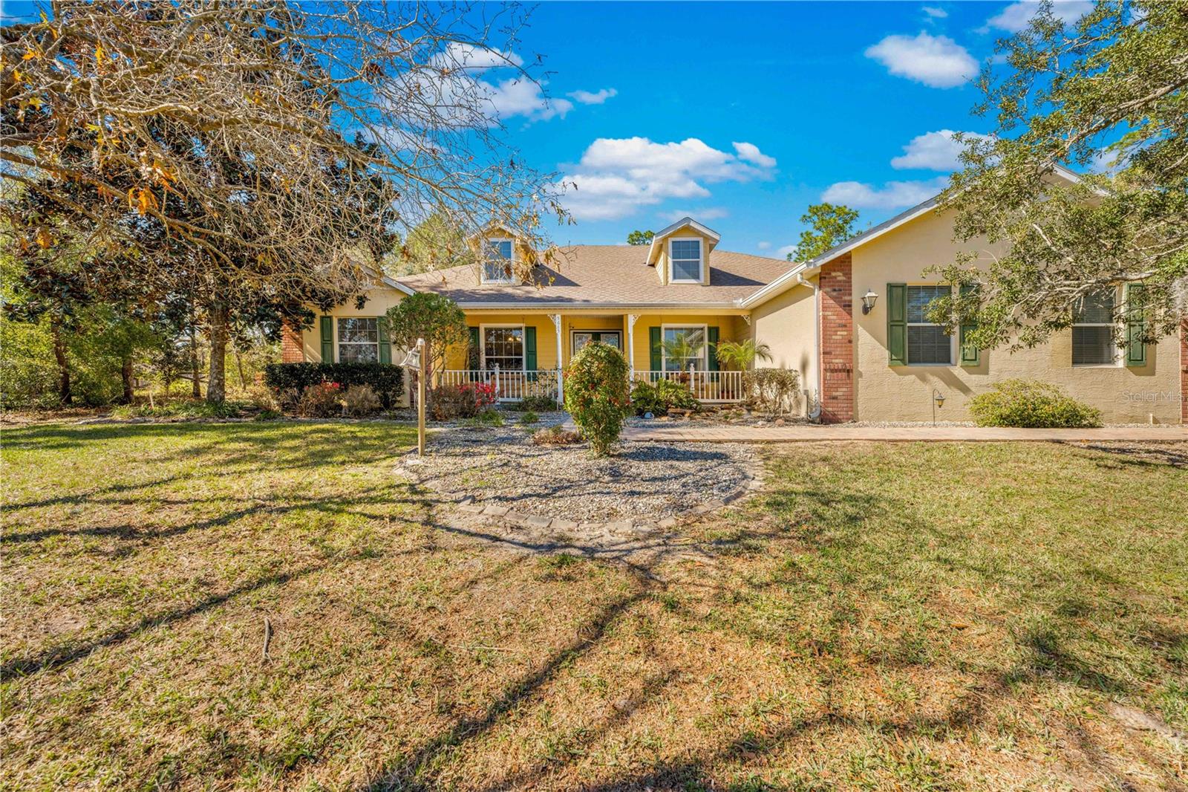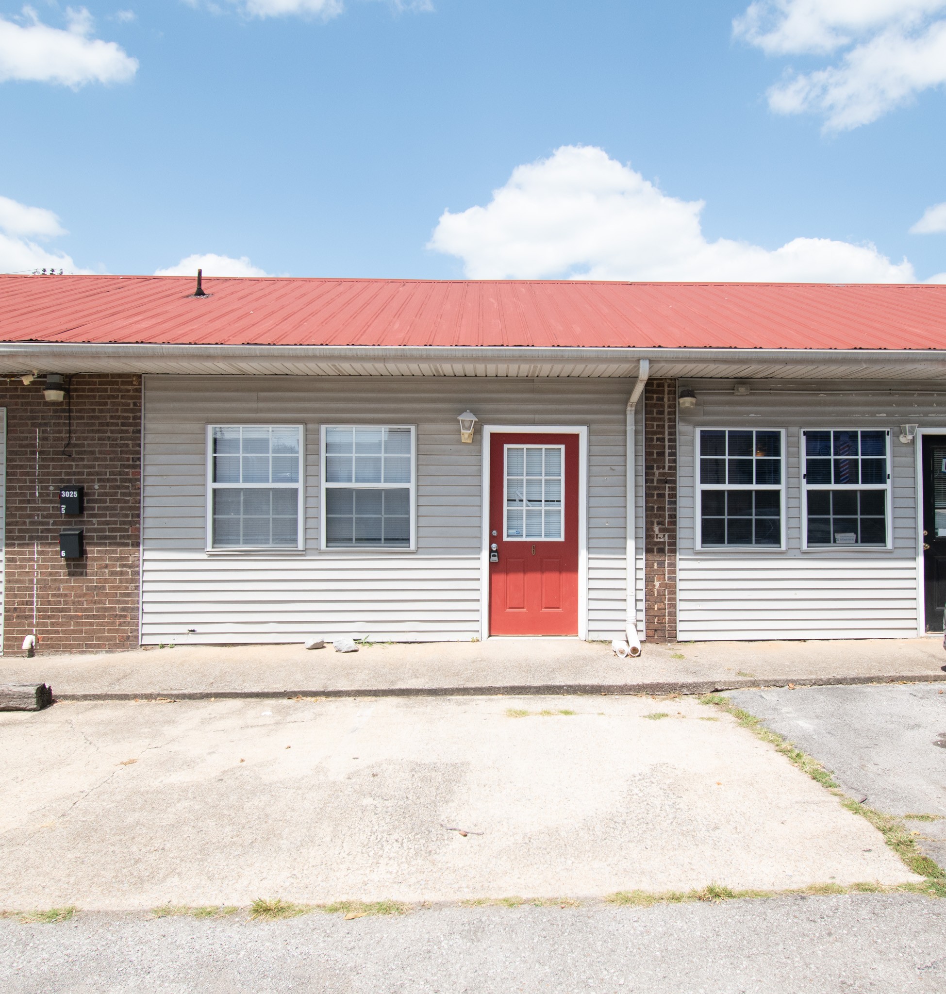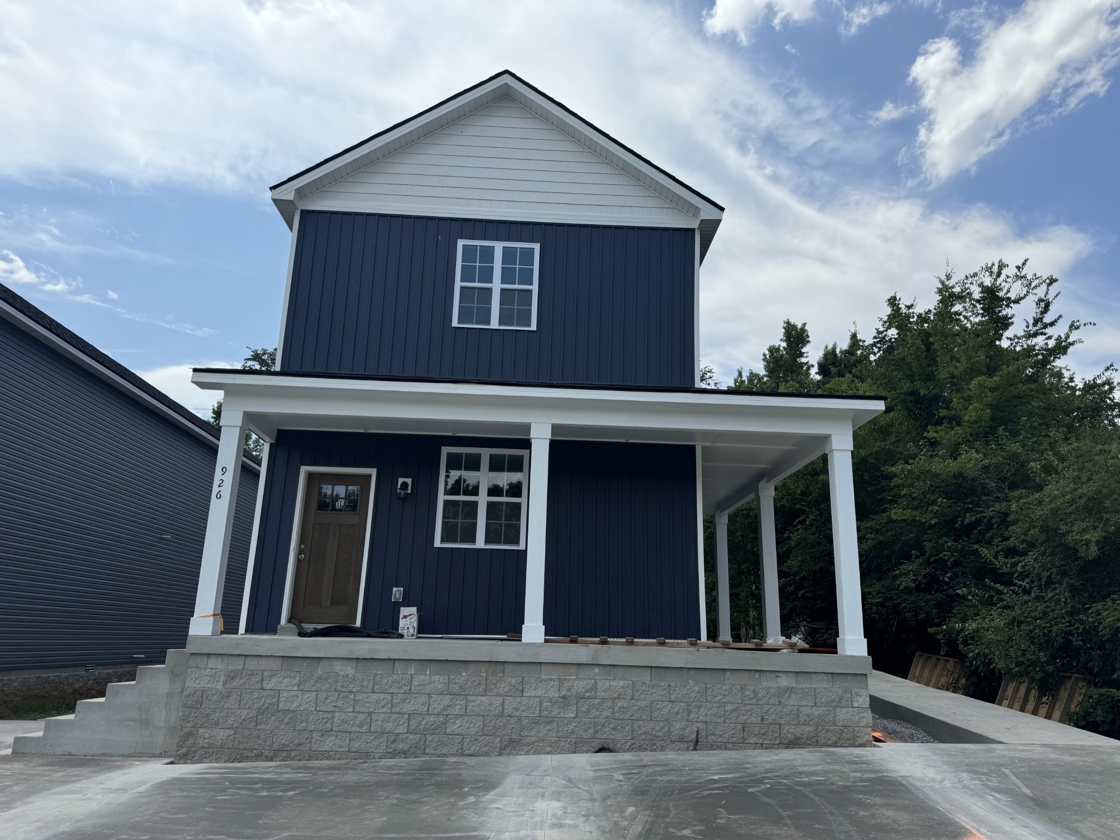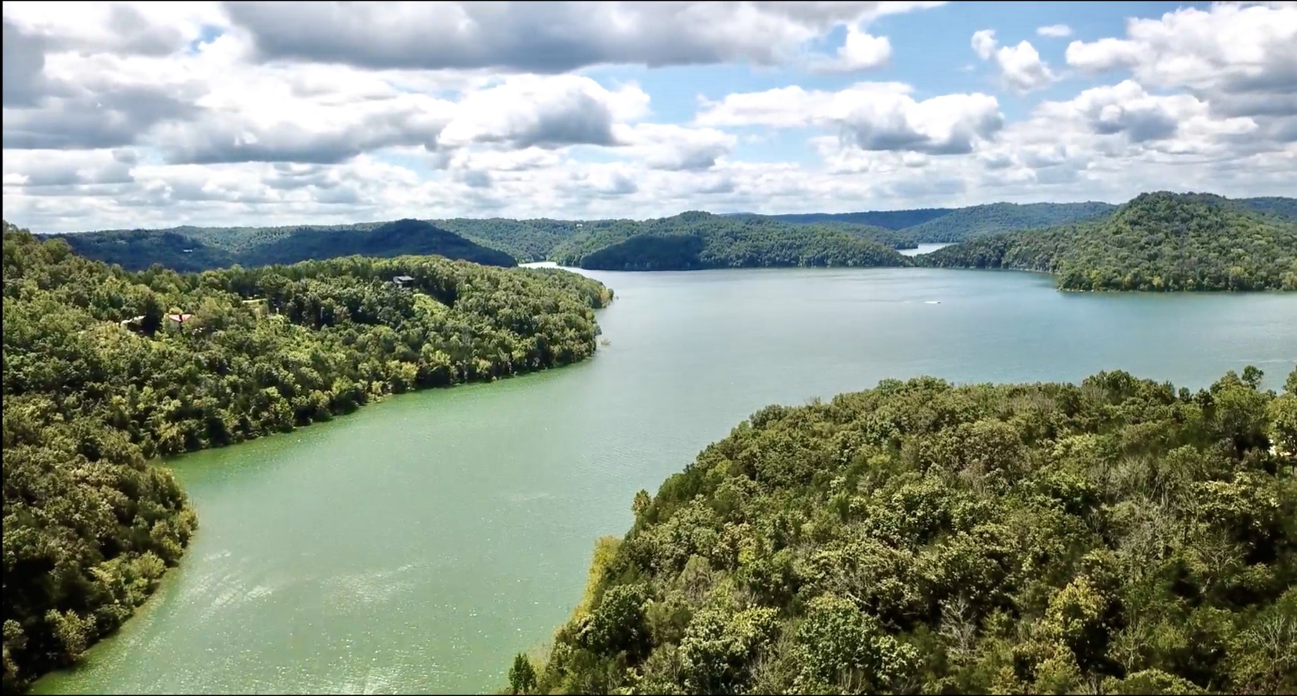4210 Horseshoe Drive, Beverly Hills, FL 34465
Property Photos

Would you like to sell your home before you purchase this one?
Priced at Only: $649,000
For more Information Call:
Address: 4210 Horseshoe Drive, Beverly Hills, FL 34465
Property Location and Similar Properties
- MLS#: 832280 ( Residential )
- Street Address: 4210 Horseshoe Drive
- Viewed: 130
- Price: $649,000
- Price sqft: $186
- Waterfront: No
- Year Built: 2004
- Bldg sqft: 3483
- Bedrooms: 3
- Total Baths: 2
- Full Baths: 2
- Garage / Parking Spaces: 4
- Days On Market: 389
- Additional Information
- County: CITRUS
- City: Beverly Hills
- Zipcode: 34465
- Subdivision: Pine Ridge
- Elementary School: Forest Ridge Elementary
- Middle School: Lecanto Middle
- High School: Lecanto High
- Provided by: LPT Realty

- DMCA Notice
-
DescriptionCharacter is woven throughout this charming, custom designed, meticulously maintained home on a 2. 22 acre horse ready property. This horsemans haven is fully fenced, w/a 2 stall barn & an onsite well. Buffered in the heart of pine ridge on a quiet street w/little traffic, and approximately 3 miles from the developing suncoast parkway, it connects to the 28 mile deed restricted trail system. The equestrian complex and two thirds of the trails can be reached without crossing pine ridge blvd. Your dream home includes 3 bedrooms, 2 baths, 2 large living areas, 2 car garage and 2 car detached garage. This home is move in ready for you and for your horses! This custom designed home has too many attributes to list here but the highlights include: a metal roof. Your kitchen w/plenty of counter space (granite) & cupboard/drawer space (wood), stainless appliances, large pantry, and an eat in area. The master suite offers privacy from the rest of the home with a large walk in closet. Plenty of windows for natural light, and your private bath suite. Your living area includes both a large living room/dining room and another separate family/tv room. Both have wood fireplaces and are private from each other. Plenty of room for everyone to enjoy. But wait, were not done yet... There are 2 additional bedrooms and a full bath. The 2nd bedroom has lots of room for your furniture and a nice size closet while the 3rd bedroom has a large walk in closet. Now lets talk about outdoor space. You will love your covered lanai that overlooks your expansive back yard. With 2 garages, you will plenty of space to store your cars and/or toys. But the icing on the cake is your expansive 2. 22 equestrian homesite with a 2 stall barn. As mentioned, the perimeter is fully fenced along with two pastures, front yard area, and holding area, and the trail is accessible from your back gate. Did i mention that it has numerous flowering trees/bushes, concrete driveway, well for irrigation, metal roof, and the best news of all is offers tons of privacy.
Payment Calculator
- Principal & Interest -
- Property Tax $
- Home Insurance $
- HOA Fees $
- Monthly -
For a Fast & FREE Mortgage Pre-Approval Apply Now
Apply Now
 Apply Now
Apply NowFeatures
Building and Construction
- Covered Spaces: 0.00
- Exterior Features: ConcreteDriveway, RoomForPool
- Fencing: Wood, Wire, YardFenced
- Flooring: Carpet, Stone
- Living Area: 2596.00
- Other Structures: Barns, Garages
- Roof: Metal
Land Information
- Lot Features: Acreage, Cleared, Flat, Pasture, Trees
School Information
- High School: Lecanto High
- Middle School: Lecanto Middle
- School Elementary: Forest Ridge Elementary
Garage and Parking
- Garage Spaces: 4.00
- Open Parking Spaces: 0.00
- Parking Features: Attached, Concrete, Driveway, Detached, Garage
Eco-Communities
- Pool Features: None
- Water Source: Public
Utilities
- Carport Spaces: 0.00
- Cooling: CentralAir, Electric
- Heating: Central, Electric
- Road Frontage Type: CountyRoad
- Sewer: SepticTank
Finance and Tax Information
- Home Owners Association Fee Includes: Other, SeeRemarks
- Home Owners Association Fee: 118.00
- Insurance Expense: 0.00
- Net Operating Income: 0.00
- Other Expense: 0.00
- Pet Deposit: 0.00
- Security Deposit: 0.00
- Tax Year: 2023
- Trash Expense: 0.00
Other Features
- Appliances: Dryer, Dishwasher, ElectricCooktop, ElectricOven, Disposal, Microwave, Refrigerator, TrashCompactor, Washer
- Association Name: Pine Ridge
- Interior Features: Bookcases, Bathtub, EatInKitchen, Fireplace, HighCeilings, JettedTub, MainLevelPrimary, PrimarySuite, Pantry, StoneCounters, SplitBedrooms, SeparateShower, TubShower, VaultedCeilings, WalkInClosets, WoodCabinets, WindowTreatments, CentralVacuum
- Legal Description: PINE RIDGE UNIT 1 PB 8 PG 25 LOT 17 BLK 270 TITLE IN OR BK 1565 PG 2174
- Levels: One
- Area Major: 14
- Occupant Type: Owner
- Parcel Number: 3516127
- Possession: Closing
- Style: Ranch, OneStory
- The Range: 0.00
- Views: 130
- Zoning Code: RUR
Similar Properties
Nearby Subdivisions
Beverly Hills
Fairways At Twisted Oaks
Fairways At Twisted Oaks Sub
Fairwaystwisted Oaks Ph Two
High Rdg Village
Highridge Village
Lakeside Village
Laurel Ridge
Laurel Ridge 01
Laurel Ridge 02
Laurel Ridge Community Associa
N/a
Not Applicable
Not In Hernando
Not On List
Oak Ridge
Oak Ridge Ph 02
Oakwood Village
Parkside Village
Pine Ridge
The Fairways Twisted Oaks
The Fairways At Twisted Oaks
The Glen













































































































