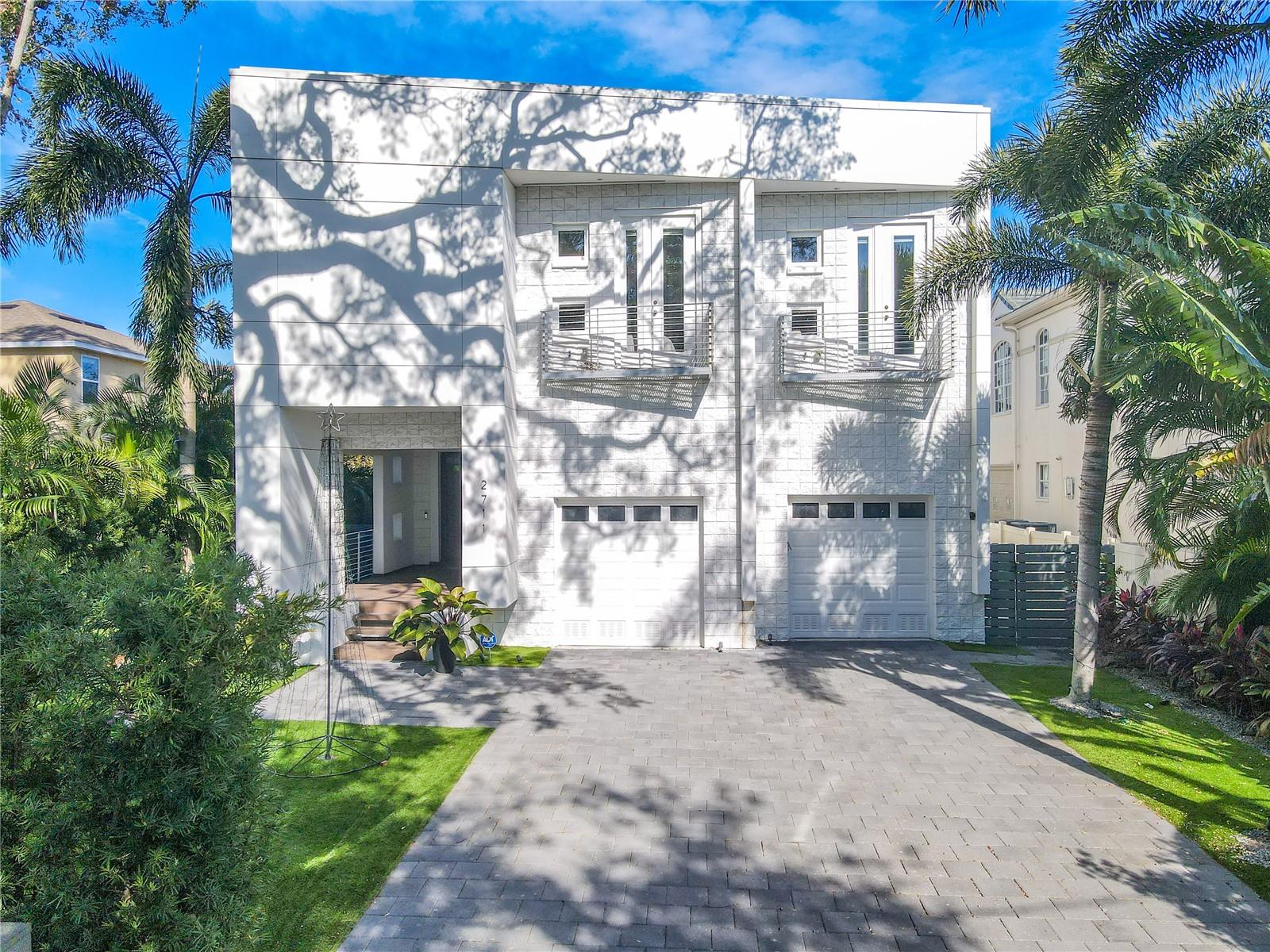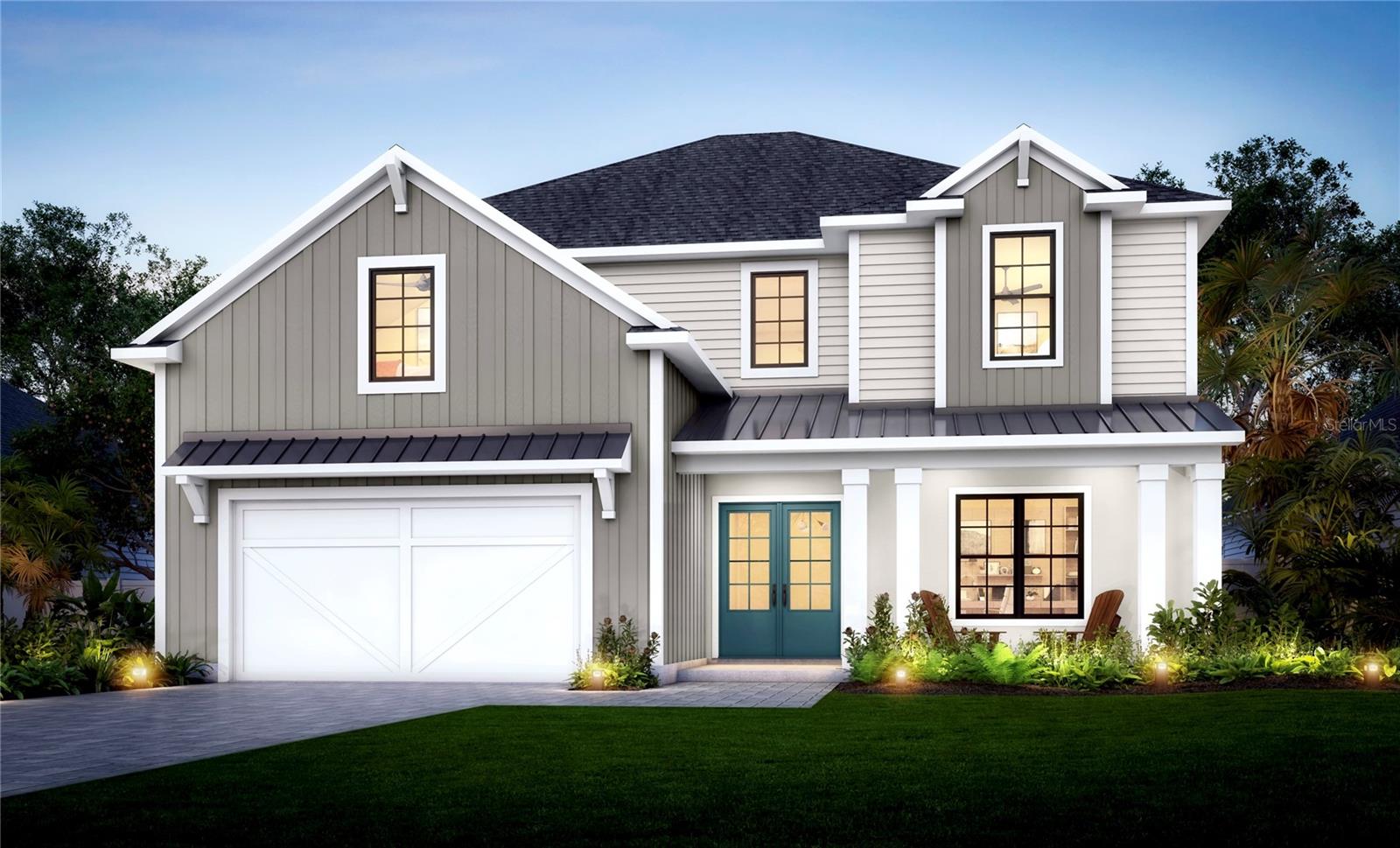3106 Bay Villa Avenue, Tampa, FL 33611
Property Photos

Would you like to sell your home before you purchase this one?
Priced at Only: $1,895,000
For more Information Call:
Address: 3106 Bay Villa Avenue, Tampa, FL 33611
Property Location and Similar Properties
- MLS#: TB8317934 ( Residential )
- Street Address: 3106 Bay Villa Avenue
- Viewed: 2
- Price: $1,895,000
- Price sqft: $392
- Waterfront: No
- Year Built: 2015
- Bldg sqft: 4840
- Bedrooms: 5
- Total Baths: 5
- Full Baths: 4
- 1/2 Baths: 1
- Garage / Parking Spaces: 2
- Days On Market: 177
- Additional Information
- Geolocation: 27.9077 / -82.4944
- County: HILLSBOROUGH
- City: Tampa
- Zipcode: 33611
- Subdivision: Berriman Place
- Elementary School: Roosevelt
- Middle School: Coleman
- High School: Plant
- Provided by: SMITH & ASSOCIATES REAL ESTATE
- DMCA Notice
-
DescriptionAt 21 above sea level, well above the 100 year flood plain, this Bayshore Beauty craftsman home was not impacted by the recent hurricanes and Tampa area flooding. Its open 5/4.5 plan offers 4 bedrooms plus laundry on the second floor and a full bedroom and bath on the main floor. The kitchen, family and breakfast rooms overlook a beautiful paver patio with fire pitperfect for entertaining family and friends Mature, professional landscaping and lighting top off the package! Keep the low maintenance yard with pavers or add a pool. There is plenty of room. The property backs up to a small private school, providing quiet solitude in the evenings, weekends and summers. Mornings can begin with coffee on the Hyde Park style covered front porch or a one block walk to enjoy the amazing sunrises and Tampa skyline views from Bayshore Boulevard. The home is nestled in the Bayshore Beautiful neighborhood, known for its amazing schools and proximity to dining, grocery and shopping. If youre a traveler, easy access to the Selmon Expressway is minutes away and Tampa International Airport is a 20 minute ride! Please see the virtual drone video highlighting the wood floors, 10+ ceilings and crown molding throughout. Also included: televisions, Sonos speaker system, beverage refrigerator, washer/dryer, additional refrigerator in garage, safe, porch swing and window treatments. You could not build this home today for this price!
Payment Calculator
- Principal & Interest -
- Property Tax $
- Home Insurance $
- HOA Fees $
- Monthly -
For a Fast & FREE Mortgage Pre-Approval Apply Now
Apply Now
 Apply Now
Apply NowFeatures
Building and Construction
- Covered Spaces: 0.00
- Exterior Features: Garden, SprinklerIrrigation, Lighting, RainGutters
- Fencing: Wood
- Flooring: Tile, Wood
- Living Area: 3789.00
- Roof: Shingle
Property Information
- Property Condition: NewConstruction
Land Information
- Lot Features: CityLot, NearPublicTransit, Landscaped
School Information
- High School: Plant-HB
- Middle School: Coleman-HB
- School Elementary: Roosevelt-HB
Garage and Parking
- Garage Spaces: 2.00
- Open Parking Spaces: 0.00
- Parking Features: Driveway, Garage, GarageDoorOpener, OffStreet, OnStreet
Eco-Communities
- Water Source: Public
Utilities
- Carport Spaces: 0.00
- Cooling: CentralAir, Zoned, CeilingFans
- Heating: Central, HeatPump, Zoned
- Pets Allowed: CatsOk, DogsOk, Yes
- Pets Comments: Large (61-100 Lbs.)
- Sewer: PublicSewer
- Utilities: CableAvailable, ElectricityConnected, NaturalGasAvailable, NaturalGasConnected, MunicipalUtilities, SewerConnected, WaterConnected
Finance and Tax Information
- Home Owners Association Fee: 0.00
- Insurance Expense: 0.00
- Net Operating Income: 0.00
- Other Expense: 0.00
- Pet Deposit: 0.00
- Security Deposit: 0.00
- Tax Year: 2023
- Trash Expense: 0.00
Other Features
- Appliances: BarFridge, BuiltInOven, Cooktop, Dryer, Dishwasher, Disposal, Microwave, Range, Refrigerator, RangeHood, WineRefrigerator, Washer
- Country: US
- Interior Features: BuiltInFeatures, CeilingFans, CrownMolding, DryBar, EatInKitchen, HighCeilings, KitchenFamilyRoomCombo, OpenFloorplan, StoneCounters, SplitBedrooms, SolidSurfaceCounters, UpperLevelPrimary, WalkInClosets, WindowTreatments, Attic, SeparateFormalDiningRoom, SeparateFormalLivingRoom
- Legal Description: BERRIMAN PLACE E 17 FT OF LOT 44, LOT 45 AND WEST 8 FT OF LOT 46
- Levels: Two
- Area Major: 33611 - Tampa
- Occupant Type: Owner
- Parcel Number: A-03-30-18-3VD-000000-00044.0
- Possession: Negotiable
- Style: Traditional
- The Range: 0.00
- View: City, Garden
- Zoning Code: CG
Similar Properties
Nearby Subdivisions
3yd Gandy Manor Addition
3yd | Gandy Manor Addition
Anita Sub
Asbury Park
Bailey Sidney Sub
Ballast Point Area
Bay City Rev Map
Baya Vista
Baybridge Rev
Bayhaven
Bayhill Estates
Bayhill Estates 2nd Add
Bayhill Estates Add
Bayshore Beautiful
Bayshore Beautiful Sub
Bayshore Court
Bayshore Crest
Berriman Place
Boulevard Heights No 2
Brobston Fendig Co Half Wa
Brobston Fendig And Co Half Wa
Crescent Park
Crowder Sub
East Interbay Area
Fosterville
Gadsden Park Area
Ganbridge City 2
Gandy Blvd Park
Gandy Blvd Park 3rd Add
Gandy Blvd Park Add
Gandy Boulevard Park
Gandy Gardens 2
Gandy Manor 2nd Add
Gandy Manor Add
Guernsey Estates
Guernsey Estates Add
Harbor Shores Sub
Hendry Manor
Lynwood
Mac Dill Heights
Mac Dill Park
Macdill Estates
Macdill Estates Rev
Manhattan Manor 3
Manhattan Manor Rev
Margaret Anne Sub Revi
Martindales Sub
Midway Heights
Norma Park Sub
Oakellars
Oakland Park Corr Map
Old Bayshore Point
Parnell's Sub Unit No 2
Parnells Sub
Romany Tan
Roslyn Heights Sub
Serenity Luxury Estates
South Tampa
Southside
Southside Rev Plat Of Lots 1 T
Spitler Park
Stuart Grove Rev Plan Of
Tampa Villas South
Tibbetts Add To Harbor V
Tropical Pines
Tropical Terrace
Tropical Terrace Unit 4
Turleys
Unplatted
West Bay Bluff
Westlake
Winward Lakes
Wrights Alotment Rev
Wyoming Estates































































