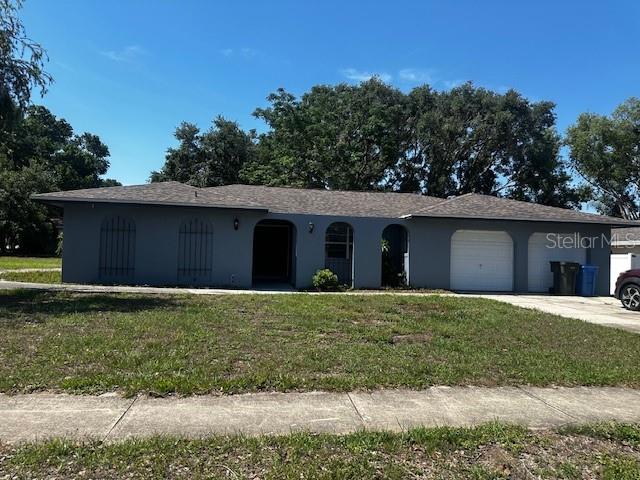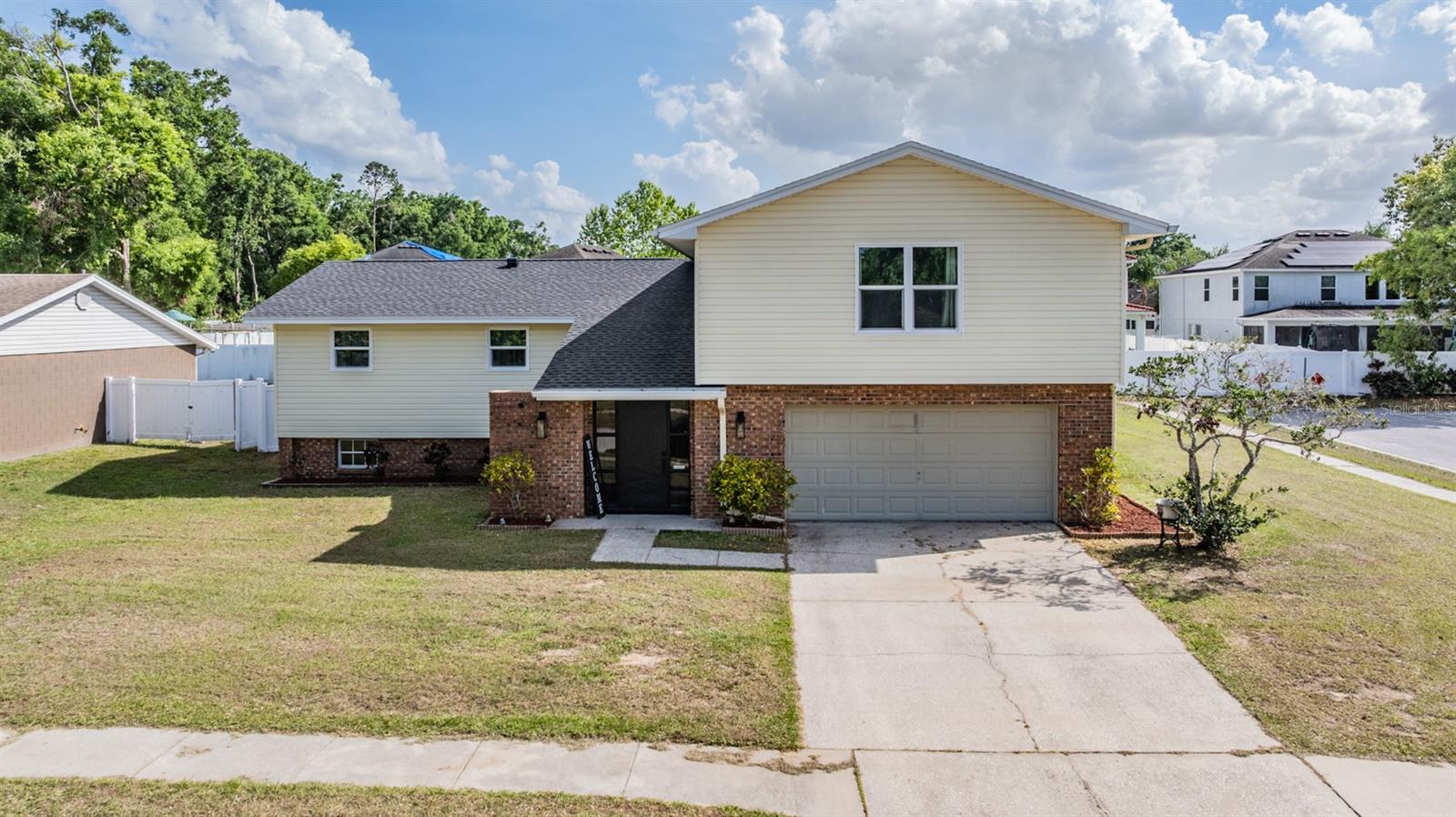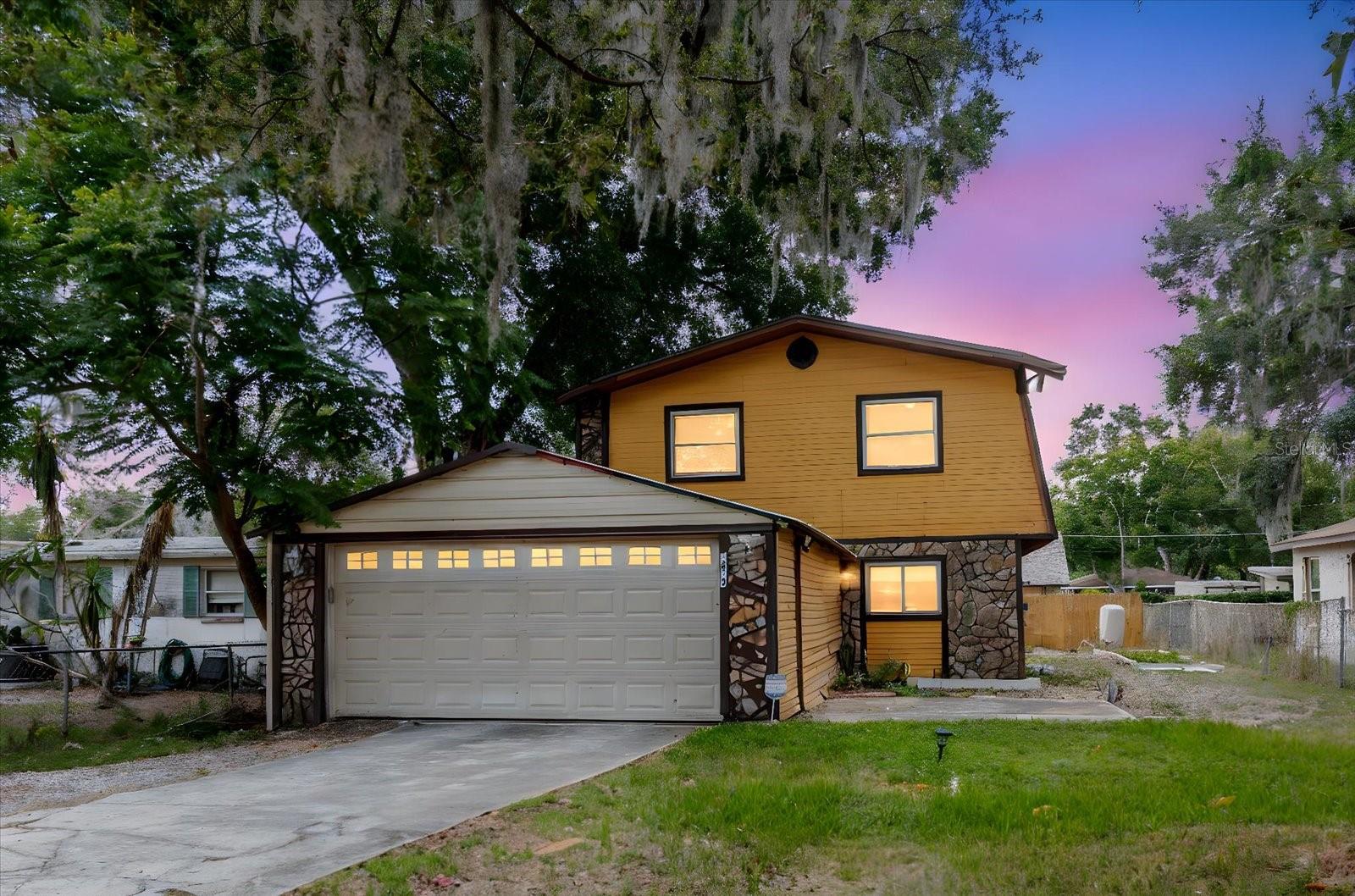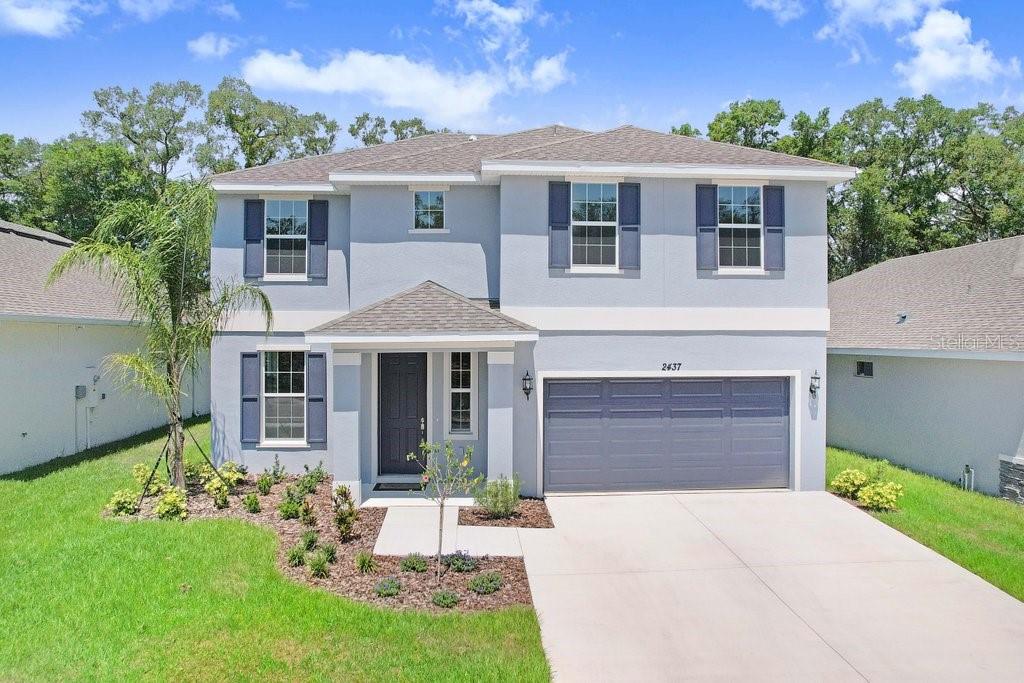3407 King George Lane, Seffner, FL 33584
Property Photos

Would you like to sell your home before you purchase this one?
Priced at Only: $379,999
For more Information Call:
Address: 3407 King George Lane, Seffner, FL 33584
Property Location and Similar Properties
- MLS#: TB8326359 ( Residential )
- Street Address: 3407 King George Lane
- Viewed: 8
- Price: $379,999
- Price sqft: $168
- Waterfront: No
- Year Built: 1981
- Bldg sqft: 2268
- Bedrooms: 3
- Total Baths: 2
- Full Baths: 2
- Garage / Parking Spaces: 2
- Days On Market: 185
- Additional Information
- Geolocation: 27.9631 / -82.2723
- County: HILLSBOROUGH
- City: Seffner
- Zipcode: 33584
- Subdivision: Kingsway Downs Unit 02
- Elementary School: Seffner
- Middle School: Mann
- High School: Brandon
- Provided by: REDFIN CORPORATION
- DMCA Notice
-
Description***NO HOA or CDD FEE*** Enjoy the freedom with this charming 3 Bedroom, 2 Bath Pool home (above ground) , Situated on a Large Oversized LOT 0.28 acre lot in the highly sought after Kingsway Downs. This solid block, single story home has been thoughtfully updated for comfort and style. Recent upgrades include a Newer Electric Panel and Water Heater (2022), a 4 year old AC system, and fresh interior paint. The split bedroom floor plan offers privacy, while the enclosed Florida roomnow under A/Cadds versatile living space. The kitchen is a standout, boasting newer appliances, ample cabinetry, and extra storage beneath the breakfast bar. Additional upgrades include, thermopane windows throughout much of the home, and re plumbing through the attic. Discover this charming three bedroom, two bath home featuring a spacious Florida room surrounded by windows. Bask in the sunshine that fills the room all day, offering stunning views of both sunrise and sunset. Enjoy the lush outdoors with fruit treesorange, lemon, and pomegranateand relax by the above ground pool. The neighborhood is peaceful, with friendly neighbors and a nearby elementary school, YMCA and Publix all in walking distance. The garden boasts a fragrant gardenia bush and a lemon tree that fill the air with delightful scents. This year, the home has seen many updates, including new flooring and carpet throughout, a new washer and dryer, a new fridge, a new dishwasher, and new toilets in both bathrooms. Additionally, a whole house fan in the attic ensures fresh, clean air throughout the home. It's the perfect serene abode for any family This home's location is hard to beatclose to shopping, the N. Brandon Sports Complex, the N. Brandon YMCA, and Seffner Elementary School.
Payment Calculator
- Principal & Interest -
- Property Tax $
- Home Insurance $
- HOA Fees $
- Monthly -
For a Fast & FREE Mortgage Pre-Approval Apply Now
Apply Now
 Apply Now
Apply NowFeatures
Building and Construction
- Covered Spaces: 0.00
- Exterior Features: Storage
- Fencing: Fenced, Wood
- Flooring: Carpet, Laminate, Linoleum, Wood
- Living Area: 1716.00
- Other Structures: Sheds
- Roof: Shingle
Land Information
- Lot Features: OutsideCityLimits, Landscaped
School Information
- High School: Brandon-HB
- Middle School: Mann-HB
- School Elementary: Seffner-HB
Garage and Parking
- Garage Spaces: 2.00
- Open Parking Spaces: 0.00
- Parking Features: Driveway, Garage, GarageDoorOpener, WorkshopInGarage
Eco-Communities
- Pool Features: AboveGround
- Water Source: Public
Utilities
- Carport Spaces: 0.00
- Cooling: CentralAir, AtticFan, CeilingFans
- Heating: Central
- Pets Allowed: Yes
- Sewer: SepticTank
- Utilities: CableAvailable, ElectricityConnected
Finance and Tax Information
- Home Owners Association Fee Includes: None
- Home Owners Association Fee: 0.00
- Insurance Expense: 0.00
- Net Operating Income: 0.00
- Other Expense: 0.00
- Pet Deposit: 0.00
- Security Deposit: 0.00
- Tax Year: 2024
- Trash Expense: 0.00
Other Features
- Appliances: Dishwasher, ElectricWaterHeater, Microwave, Range, Refrigerator
- Country: US
- Interior Features: ChairRail, CeilingFans, EatInKitchen, OpenFloorplan, WindowTreatments, Attic, SeparateFormalDiningRoom, SeparateFormalLivingRoom
- Legal Description: KINGSWAY DOWNS UNIT TWO LOT 3 BLOCK 8
- Levels: One
- Area Major: 33584 - Seffner
- Occupant Type: Owner
- Parcel Number: U-14-29-20-2BI-000008-00003.0
- Style: Ranch
- The Range: 0.00
- View: TreesWoods
- Zoning Code: RSC-6
Similar Properties
Nearby Subdivisions
Acreage
Brandon Forest Sub
Brandon Groves North
Brandon Groves Sec One
C2n Toulon Phase 3a
Darby Lake
Davis Heather Estates
Diamond Ridge
Elender Jackson Johnson Estate
Florablu Estates
Gray Moss Hill Add
Greenewood
Hickory Hill Sub Ph
Hickory Lakes Manor
Hunters Cove
Imperial Oaks
Imperial Oaks Ph 1
Kennedy Hill Sub
Kingsway Downs
Kingsway Downs Unit 02
Kingsway Downs Unit Three
Kingsway Oaks
Kingsway Ph 2
Lake Weeks Ph 1
Lazy Lane Estates
Lehigh Acres Add
Lynwood Park
Mango Groves
Mango Groves Unit 2
Mango Hills Add 1
Mango Terrace
Mirror Lake Still Water
Mirror Lake Stillwater
Nita Estates
Oak Glen Sub
Oakfield Estates
Old Hillsborough Estates
Parsons Pointe Ph 2
Pemberton Creek Sub Fi
Pemberton Creek Sub Se
Reserve At Hunters Lake
Roxy Bay
Sagamore Trace
Seffner Park
Seffner Ridge Estates
Shangri La Ii Sub Phas
The Groves North
Toulon
Toulonphase 2
Unplatted
Vineyard Reserve
Wheeler Ridge
Woodland Acres Rev Map Of
Zzz
















































