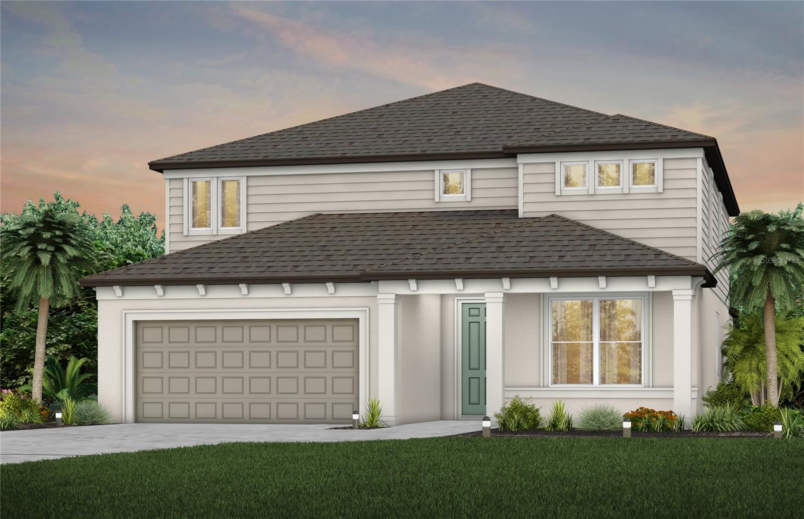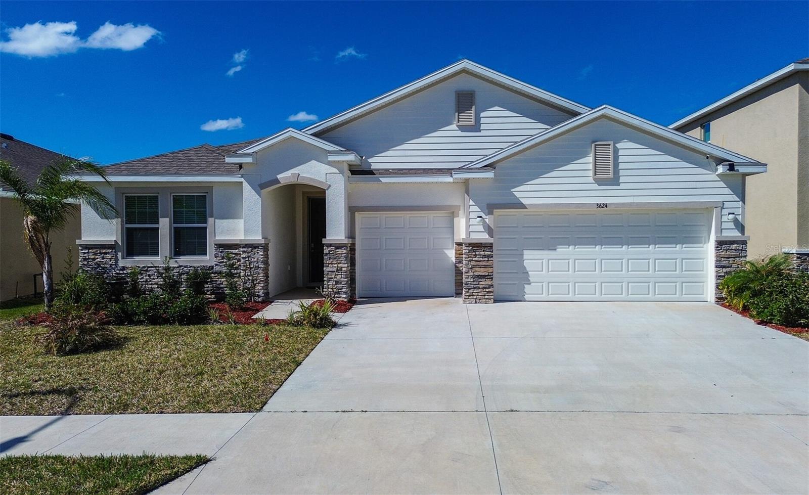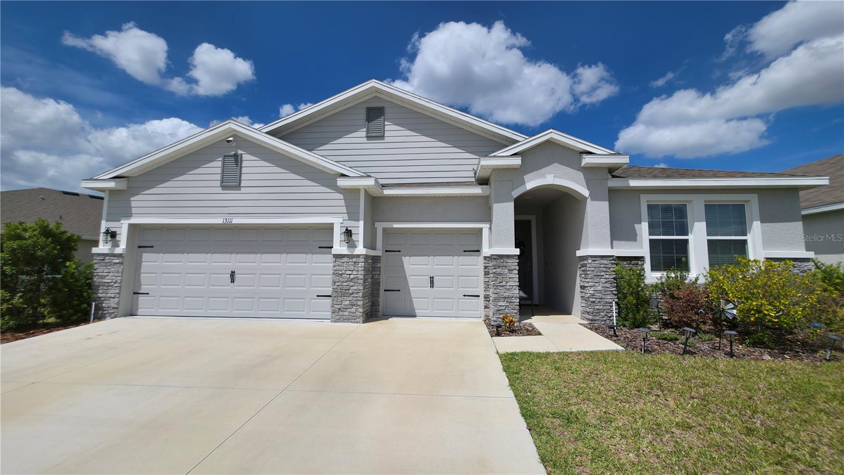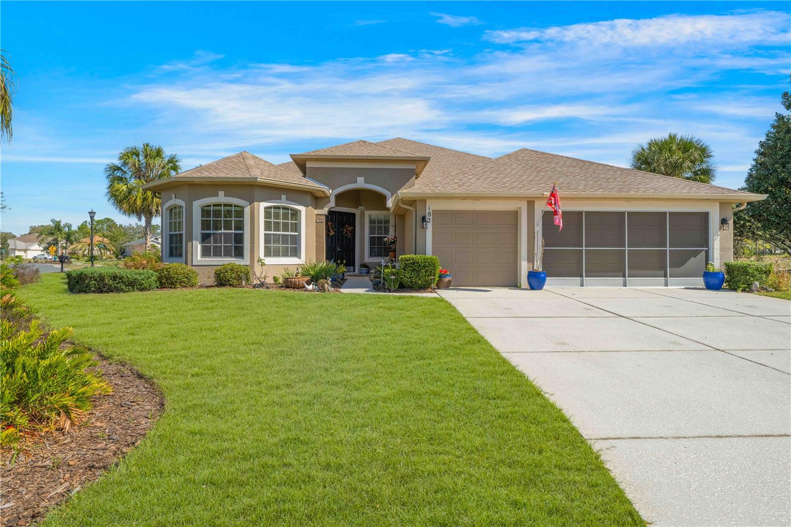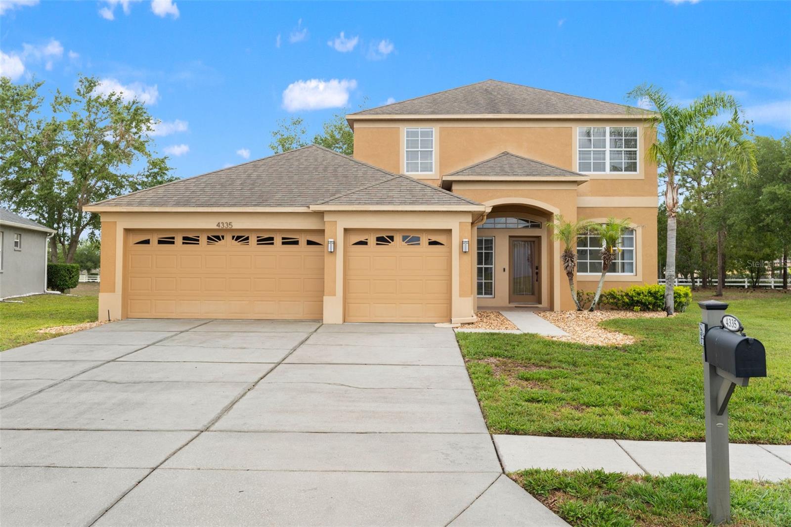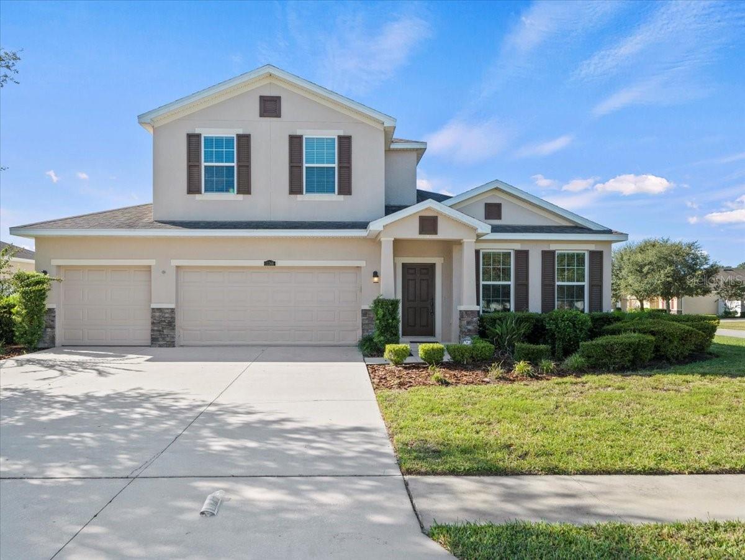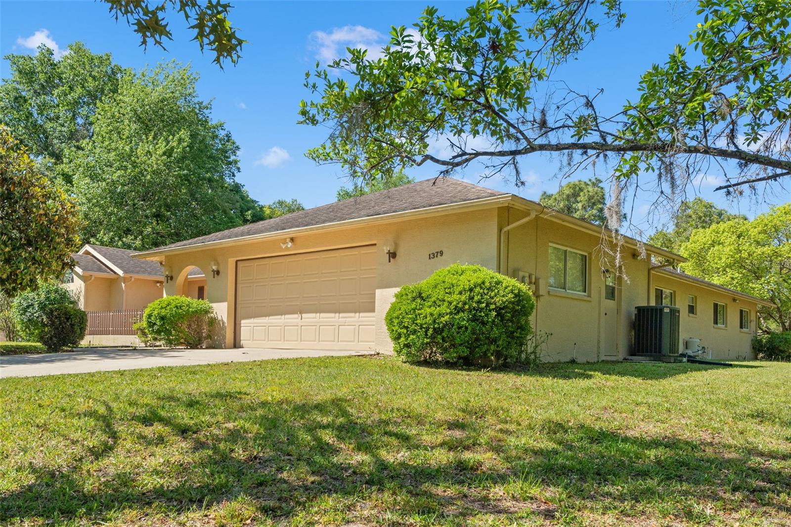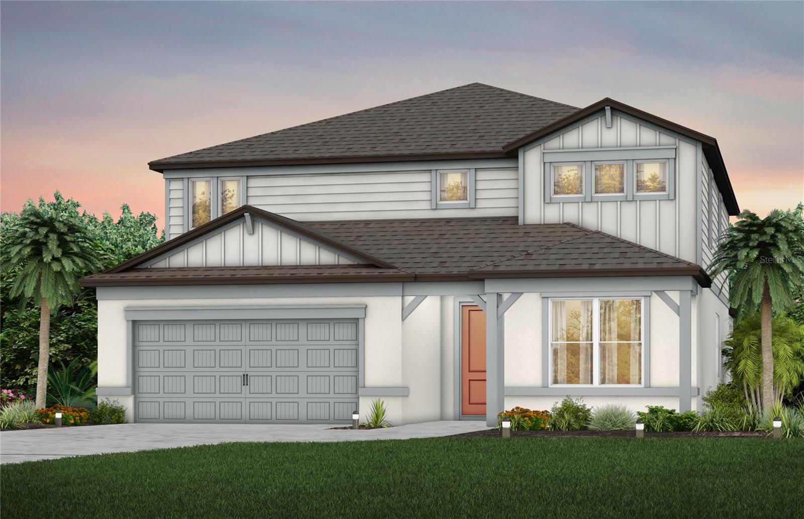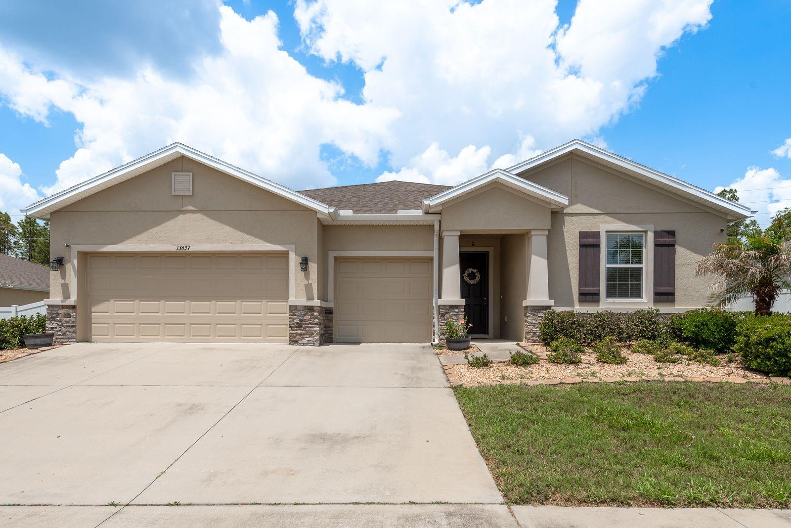13793 Dunwoody Drive, Spring Hill, FL 34609
Property Photos

Would you like to sell your home before you purchase this one?
Priced at Only: $425,000
For more Information Call:
Address: 13793 Dunwoody Drive, Spring Hill, FL 34609
Property Location and Similar Properties
- MLS#: 840608 ( Residential )
- Street Address: 13793 Dunwoody Drive
- Viewed: 60
- Price: $425,000
- Price sqft: $122
- Waterfront: No
- Year Built: 2005
- Bldg sqft: 3487
- Bedrooms: 4
- Total Baths: 3
- Full Baths: 3
- Garage / Parking Spaces: 3
- Days On Market: 145
- Additional Information
- County: HERNANDO
- City: Spring Hill
- Zipcode: 34609
- Subdivision: Not On List
- Elementary School: Pine Grove
- Middle School: West Hernando
- High School: Central
- Provided by: Keller Williams Realty - Elite Partners

- DMCA Notice
-
DescriptionWelcome to this beautifully designed 4 bedroom, plus office, 3 bathroom home with a 3 car garage, located in a highly sought after community. This 3 way split floor plan offers both privacy and functionality, with vaulted ceilings throughout for a bright, airy feel. The heart of the home is the enormous kitchen, featuring wood cabinets, stainless steel appliances, tile flooring, a closet pantry, breakfast bar, built in desk, and a cozy breakfast area. The kitchen seamlessly opens to the family room, where sliding glass doors lead to a covered, screened lanai with a ceiling fan and a concrete patio. Enjoy outdoor living at its best with a rollout shade and serene wooded viewsno backyard neighbors! The front door opens to an elegant formal living and dining room, accompanied by a double door office, perfect for working from home. The main bedroom ensuite is a retreat with a ceiling fan, linen closet, and a massive walk in closet. The bathroom boasts a dual sink wood vanity, large step in shower, soaking tub, water closet. Two bedrooms share a hall bathroom, while a fourth bedroom at the rear of the home features a walk in closet and direct access to a full bathroom, which also connects to the lanai. The inside laundry room includes convenient cabinetry, and the garage offers additional storage cabinets. The fenced backyard provides ample room for a pool. if you choose, making it perfect for outdoor activities. Recent updates include a new roof 2023 and HVAC 2021 for peace of mind. Enjoy all the amenities this gated community offers: two clubhouses, two pools, gyms, playground, splash pad, tennis courts, and boat/RV parking. This home combines comfort, style, and practicalityperfect for your next chapter. Don't miss the opportunity to make it yours!
Payment Calculator
- Principal & Interest -
- Property Tax $
- Home Insurance $
- HOA Fees $
- Monthly -
For a Fast & FREE Mortgage Pre-Approval Apply Now
Apply Now
 Apply Now
Apply NowFeatures
Building and Construction
- Covered Spaces: 0.00
- Exterior Features: SprinklerIrrigation, Landscaping, RainGutters, ConcreteDriveway
- Fencing: Vinyl
- Flooring: Carpet, Laminate, Tile
- Living Area: 2630.00
- Roof: Asphalt, Shingle
Land Information
- Lot Features: Trees
School Information
- High School: Central High
- Middle School: West Hernando Middle
- School Elementary: Pine Grove Elementary
Garage and Parking
- Garage Spaces: 3.00
- Open Parking Spaces: 0.00
- Parking Features: Attached, Concrete, Driveway, Garage, Boat, GarageDoorOpener, RvAccessParking
Eco-Communities
- Pool Features: None, Community
- Water Source: Public
Utilities
- Carport Spaces: 0.00
- Cooling: CentralAir
- Heating: Central, Electric, HeatPump
- Road Frontage Type: PrivateRoad
- Sewer: PublicSewer
Finance and Tax Information
- Home Owners Association Fee Includes: Pools, RecreationFacilities, TennisCourts
- Home Owners Association Fee: 230.00
- Insurance Expense: 0.00
- Net Operating Income: 0.00
- Other Expense: 0.00
- Pet Deposit: 0.00
- Security Deposit: 0.00
- Tax Year: 2023
- Trash Expense: 0.00
Other Features
- Appliances: Dishwasher, ElectricOven, ElectricRange, Disposal, Microwave, Refrigerator, WaterHeater
- Association Name: Sterling Hill
- Association Phone: 352-684-8884
- Interior Features: BreakfastBar, Bathtub, DualSinks, EatInKitchen, GardenTubRomanTub, HighCeilings, LaminateCounters, PrimarySuite, OpenFloorplan, Pantry, SplitBedrooms, SeparateShower, TubShower, VaultedCeilings, WalkInClosets, WoodCabinets, WindowTreatments, SlidingGlassDoors
- Legal Description: STERLING HILL PH 1A BLK 10 LOT 23 ORB 2166 PG 720
- Levels: One
- Area Major: 27
- Occupant Type: Owner
- Parcel Number: 01529518
- Possession: Closing
- Style: Ranch, OneStory
- The Range: 0.00
- Views: 60
- Zoning Code: Out of County
Similar Properties
Nearby Subdivisions
Acreage
Amber Woods Ph Ii
Amber Woods Ph Iii
Amber Woods Phase Ii
Avalon West Ph 1
B - S Sub In S 3/4 Unrec
Barony Woods East
Barony Woods Ph 1
Barony Woods Ph 2
Barony Woods Phase 1
Barony Woods Phase 2
Barrington At Sterling Hill
Barringtonsterling Hill
Barringtonsterling Hill Un 1
Barringtonsterling Hill Un 2
Caldera
Caldera Phases 3 4
Caldera Phases 3 4 Lot 266
Crown Pointe
East Linden Est Un 2
East Linden Est Un 4
East Linden Est Un 6
East Linden Estate
Hernando Highlands Unrec
Huntington Woods
Lindenwood
Not On List
Oaks (the) Unit 3
Oaks The
Padrons West Linden Estates
Park Ridge Villas
Pine Bluff
Pine Bluff Lot 4
Pine Bluff Lot 59
Plantation Estates
Plantation Palms
Preston Hollow
Preston Hollow Unit 4
Pristine Place Ph 1
Pristine Place Ph 2
Pristine Place Ph 3
Pristine Place Ph 5
Pristine Place Ph 6
Pristine Place Phase 1
Pristine Place Phase 2
Pristine Place Phase 3
Pristine Place Phase 4
Pristine Place Phase 5
Pristine Place Phase 6
Rainbow Woods
Sand Ridge Ph 2
Silverthorn
Silverthorn Ph 1
Silverthorn Ph 2a
Silverthorn Ph 2b
Silverthorn Ph 3
Silverthorn Ph 4 Sterling Run
Silverthorn Ph 4a
Spring Hill
Spring Hill Place
Spring Hill Unit 1
Spring Hill Unit 10
Spring Hill Unit 12
Spring Hill Unit 13
Spring Hill Unit 14
Spring Hill Unit 15
Spring Hill Unit 16
Spring Hill Unit 17
Spring Hill Unit 18
Spring Hill Unit 18 1st Rep
Spring Hill Unit 20
Spring Hill Unit 22
Spring Hill Unit 24
Spring Hill Unit 6
Spring Hill Unit 9
Spring Hillunit 16
Sterling Hill
Sterling Hill Barrington
Sterling Hill / Barrington
Sterling Hill Ph 1a
Sterling Hill Ph 1b
Sterling Hill Ph 2a
Sterling Hill Ph 2b
Sterling Hill Ph1a
Sterling Hill Ph1b
Sterling Hill Ph2a
Sterling Hill Ph2b
Sterling Hill Ph3
Sterling Hill Phase 2b
Sterling Hills Ph3 Un1
Sterling Hills Phase 2b
Sunset Landing
Sunset Landing Lot 7
Timber Pines
Tranquil Woods
Unrecorded
Verano
Verano - The Estates
Verano Ph 1
Villages At Avalon 3b-2
Villages At Avalon 3b2
Villages At Avalon 3b3
Villages At Avalon Ph 1
Villages At Avalon Ph 2a
Villages At Avalon Ph 2b East
Villages At Avalon Ph 3c
Villages Of Avalon
Villages Of Avalon Ph 3a
Villagesavalon Ph Iv
Wellington At Seven Hills
Wellington At Seven Hills Ph 1
Wellington At Seven Hills Ph 2
Wellington At Seven Hills Ph 3
Wellington At Seven Hills Ph 4
Wellington At Seven Hills Ph 6
Wellington At Seven Hills Ph 7
Wellington At Seven Hills Ph 8
Wellington At Seven Hills Ph 9
Wellington At Seven Hills Ph10
Wellington At Seven Hills Ph11
Wellington At Seven Hills Ph5a
Wellington At Seven Hills Ph5c
Wellington At Seven Hills Ph5d
Wellington At Seven Hills Ph6
Wellington At Seven Hills Ph7
Wellington At Seven Hills Ph8
Wellington At Seven Hills Ph9
Whiting Estates
Whiting Estates Phase 2
Wyndsor Place










































































