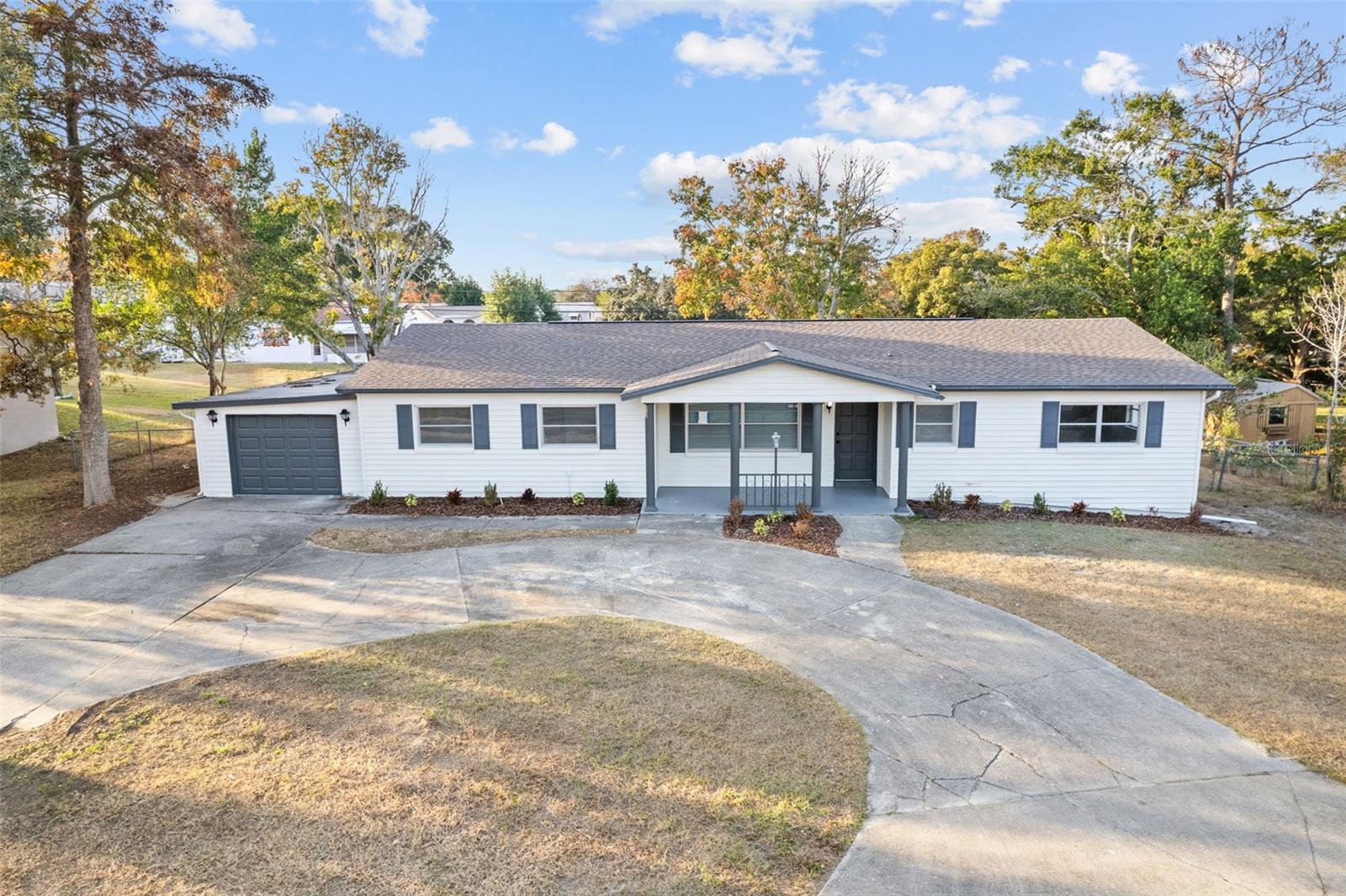774 Colbert Court, Beverly Hills, FL 34465
Property Photos

Would you like to sell your home before you purchase this one?
Priced at Only: $257,000
For more Information Call:
Address: 774 Colbert Court, Beverly Hills, FL 34465
Property Location and Similar Properties
- MLS#: 840746 ( Residential )
- Street Address: 774 Colbert Court
- Viewed: 26
- Price: $257,000
- Price sqft: $135
- Waterfront: No
- Year Built: 2005
- Bldg sqft: 1899
- Bedrooms: 3
- Total Baths: 2
- Full Baths: 2
- Garage / Parking Spaces: 2
- Days On Market: 140
- Additional Information
- County: CITRUS
- City: Beverly Hills
- Zipcode: 34465
- Subdivision: Oakwood Village
- Elementary School: Forest Ridge Elementary
- Middle School: Citrus Springs Middle
- High School: Lecanto High
- Provided by: Keller Williams Realty - Elite Partners II

- DMCA Notice
-
DescriptionWelcome to this charming 3 bedroom, 2 bathroom home with a Brand New Roof and Assumable Mortgage located in the desirable Oakwood Village community, this beautifully maintained and move in ready home offers 1,416 sq. ft. of living space with a fenced in backyard. Step inside to discover an open floor plan with a seamless flow between the living and dining areas, creating an inviting atmosphere. The kitchen features wood cabinetry and the essential appliances, perfect for home cooked meals. The primary bedroom offers ample space, while the additional bedrooms provide versatility for guests, a home office, or family members. Enjoy the outdoors in the screened in Florida room or take advantage of the fully fenced backyard. The property also includes a sprinkler system to keep your lawn lush all year round. Other key features include: A brand new roof in January 2025, HVAC 2022, Alarm System, and the Option to assume the mortgage at 4.5%. Located in a deed restricted community, Oakwood Village offers a peaceful and well maintained neighborhood, while still being close to local amenities. Move in ready condition and thoughtful updates throughout, this home is ready for its next owner. Dont miss the opportunity to make this your dream home.
Payment Calculator
- Principal & Interest -
- Property Tax $
- Home Insurance $
- HOA Fees $
- Monthly -
For a Fast & FREE Mortgage Pre-Approval Apply Now
Apply Now
 Apply Now
Apply NowFeatures
Building and Construction
- Covered Spaces: 0.00
- Exterior Features: PavedDriveway
- Fencing: ChainLink
- Flooring: Carpet, Tile, Wood
- Living Area: 1416.00
- Roof: Asphalt, Shingle
Land Information
- Lot Features: Cleared, Rectangular, Sloped
School Information
- High School: Lecanto High
- Middle School: Citrus Springs Middle
- School Elementary: Forest Ridge Elementary
Garage and Parking
- Garage Spaces: 2.00
- Open Parking Spaces: 0.00
- Parking Features: Attached, Driveway, Garage, Paved
Eco-Communities
- Pool Features: None
- Water Source: Public
Utilities
- Carport Spaces: 0.00
- Cooling: CentralAir, Electric
- Heating: HeatPump
- Sewer: PublicSewer
Finance and Tax Information
- Home Owners Association Fee Includes: LegalAccounting, RecreationFacilities
- Home Owners Association Fee: 71.66
- Insurance Expense: 0.00
- Net Operating Income: 0.00
- Other Expense: 0.00
- Pet Deposit: 0.00
- Security Deposit: 0.00
- Tax Year: 2023
- Trash Expense: 0.00
Other Features
- Appliances: Dryer, Dishwasher, MicrowaveHoodFan, Microwave, Oven, Range, Refrigerator, Washer
- Association Name: Oakwood Village
- Interior Features: HighCeilings, LaminateCounters, PrimarySuite, VaultedCeilings, WoodCabinets, WindowTreatments, FrenchDoorsAtriumDoors
- Legal Description: OAKWOOD VLG OF BEVERLY HILLS PHASE 1 PB 14 PG 10 LOT 11 BLK 205
- Levels: One
- Area Major: 09
- Occupant Type: Vacant
- Parcel Number: 2575581
- Possession: Closing
- Style: OneStory
- The Range: 0.00
- Views: 26
- Zoning Code: PDR
Similar Properties
Nearby Subdivisions
Beverly Hills
Beverly Hills Unit 02
Beverly Hills Unit 04
Beverly Hills Unit 05
Beverly Hills Unit 06 Sec 02
Beverly Hills Unit 06 Sec 03c
Fairways At Twisted Oaks
Fairways At Twisted Oaks Sub
High Rdg Village
Highridge Village
Lakeside Village
Lakeside Village Unit 01
Laurel Ridge
Laurel Ridge 01
Laurel Ridge 02
Laurel Ridge Community Associa
Not Applicable
Not In Hernando
Not On List
Oak Ridge
Oak Ridge Ph 02
Oakwood Village
Parkside Village
Pine Ridge
Pine Ridge Unit 01
Pine Ridge Unit 02
Pine Ridge Unit 03
Pineridge Farms
The Fairways Twisted Oaks
The Fairways At Twisted Oaks
The Glen









































