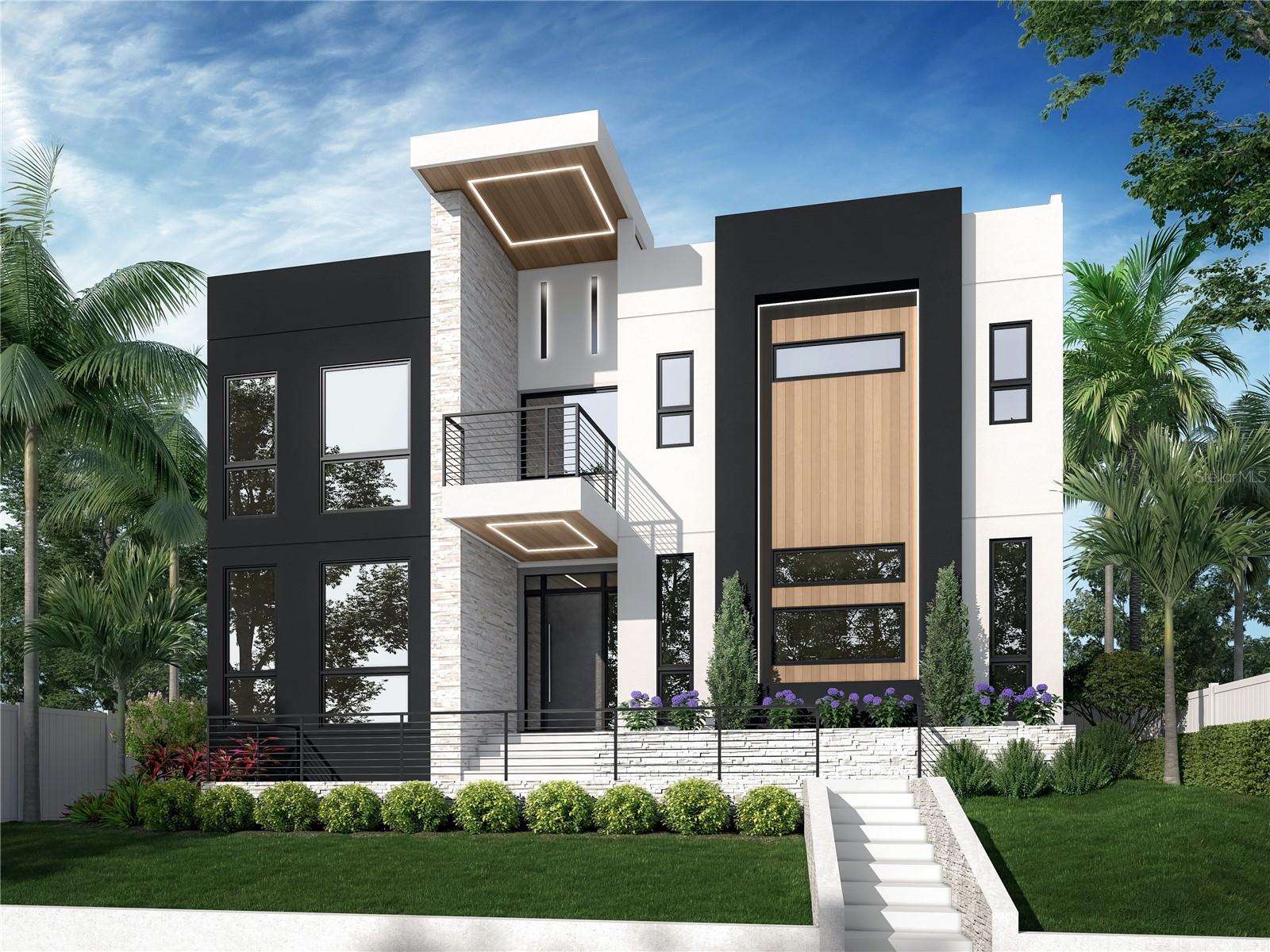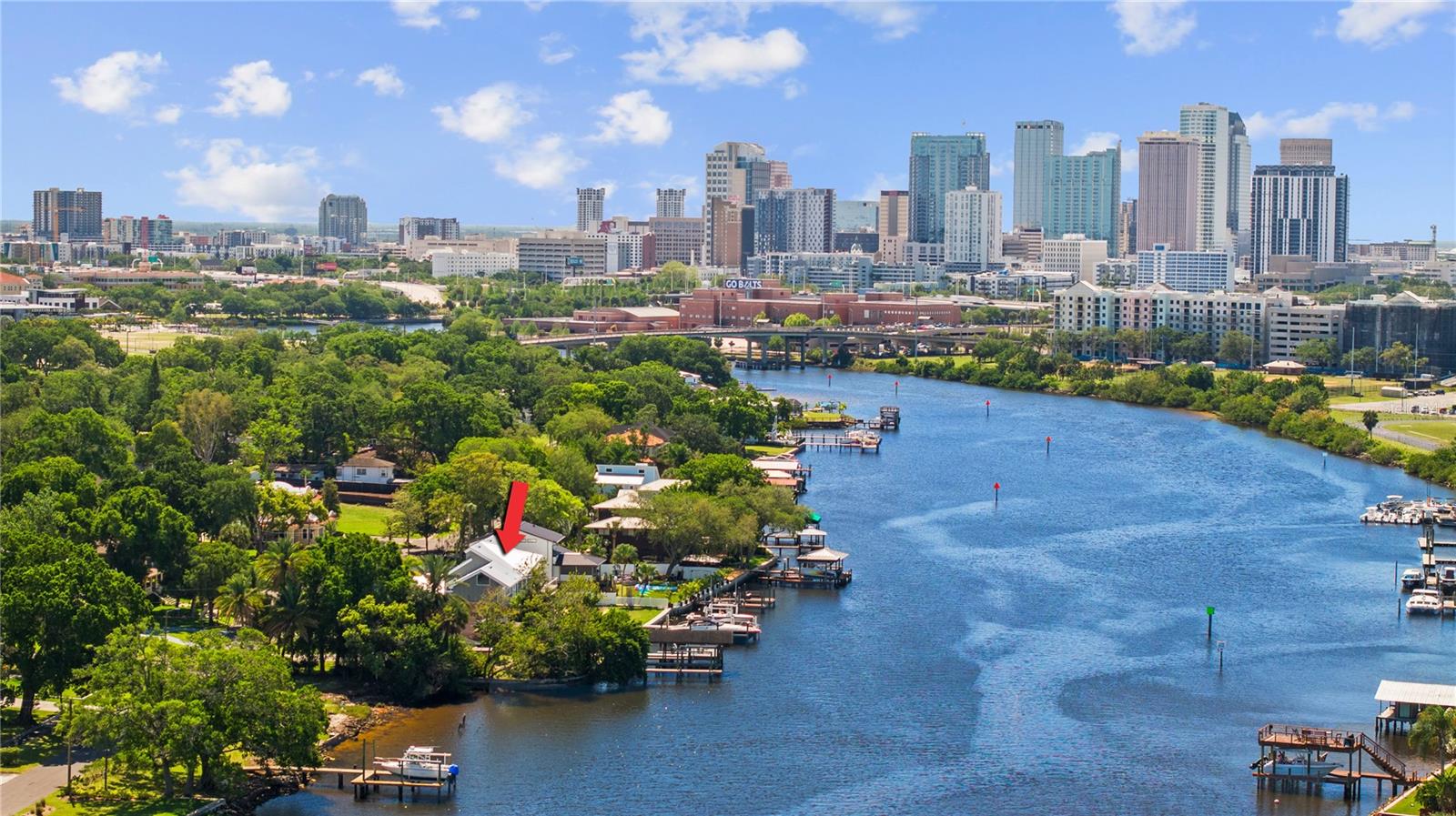2517 Riverside Drive, Tampa, FL 33602
Property Photos

Would you like to sell your home before you purchase this one?
Priced at Only: $2,695,000
For more Information Call:
Address: 2517 Riverside Drive, Tampa, FL 33602
Property Location and Similar Properties
- MLS#: TB8339893 ( Residential )
- Street Address: 2517 Riverside Drive
- Viewed: 6
- Price: $2,695,000
- Price sqft: $674
- Waterfront: Yes
- Wateraccess: Yes
- Waterfront Type: RiverAccess
- Year Built: 2025
- Bldg sqft: 4000
- Bedrooms: 4
- Total Baths: 5
- Full Baths: 4
- 1/2 Baths: 1
- Garage / Parking Spaces: 2
- Days On Market: 138
- Additional Information
- Geolocation: 27.9665 / -82.4738
- County: HILLSBOROUGH
- City: Tampa
- Zipcode: 33602
- Subdivision: Ridgewood Park
- Elementary School: Graham
- Middle School: Madison
- High School: Hillsborough
- Provided by: SMITH & ASSOCIATES REAL ESTATE
- DMCA Notice
-
DescriptionPre Construction. To be built. A rare and unique riverfront new build along the Hillsborough river with views of downtown Tampa and the Hillsborough River. Bring your boat! River life is calling! Grab dinner by boat. Join the holiday boat parades. Drift along the river fishing or watching the dolphins. Work with the builder to make your waterfront dream home come to life. Plans shown are drawn for this lot and you can still make all the selections or let our in house designer guide you to make the process simple! Sitting on a prized location in Tampa's exclusive Ridgewood Park, this tight knit community has it's own civic association and a host of neighborhood events from Friday cocktails to holiday luminaries. From your home, look across the street to your included private parcel with 60 feet of frontage ready for your dock and boat lift. (Prices upon request). We strive for flexible indoor/outdoor living that is truly seamless and part of the home. This home boasts an impressive 3500+sf of living space. This waterfront home is built on stem wall with pilings . You are hurricane ready with this raised foundation and impact windows! Main floor living is open concept at its finest. You will be amazed by the generous size great room and kitchen with generous walk in panty and high end Thermador appliance package. This giant space is open to each other and to the lanai that runs full length of the house. Up to the second floor, you will find the Owners Retreat complete with its own private balcony overlooking the river and offering views of downtown. Bedrooms 3 and 4 on the second floor each include en suite bathrooms and walk in closets. Spacious modern design complete with high ceilings, windows to maximize your water views, and high end selections. This is the NEO standard that brings even repeat clients. With a plan and opportunity this unique, it wont last long.
Payment Calculator
- Principal & Interest -
- Property Tax $
- Home Insurance $
- HOA Fees $
- Monthly -
For a Fast & FREE Mortgage Pre-Approval Apply Now
Apply Now
 Apply Now
Apply NowFeatures
Building and Construction
- Covered Spaces: 0.00
- Exterior Features: Balcony, SprinklerIrrigation, Lighting, OutdoorKitchen
- Flooring: EngineeredHardwood
- Living Area: 3500.00
- Roof: Other
School Information
- High School: Hillsborough-HB
- Middle School: Madison-HB
- School Elementary: Graham-HB
Garage and Parking
- Garage Spaces: 2.00
- Open Parking Spaces: 0.00
- Parking Features: Driveway
Eco-Communities
- Water Source: Public
Utilities
- Carport Spaces: 0.00
- Cooling: CentralAir
- Heating: Central
- Sewer: PublicSewer
- Utilities: CableAvailable, ElectricityAvailable, NaturalGasAvailable, SewerAvailable, WaterAvailable
Finance and Tax Information
- Home Owners Association Fee: 0.00
- Insurance Expense: 0.00
- Net Operating Income: 0.00
- Other Expense: 0.00
- Pet Deposit: 0.00
- Security Deposit: 0.00
- Tax Year: 2024
- Trash Expense: 0.00
Other Features
- Appliances: BuiltInOven, Cooktop, Dryer, Dishwasher, Disposal, Microwave, Refrigerator, RangeHood, TanklessWaterHeater, Washer
- Country: US
- Interior Features: DryBar, HighCeilings, KitchenFamilyRoomCombo, OpenFloorplan, WalkInClosets, Loft
- Legal Description: RIDGEWOOD PARK LOT 17 AND WATER LOT 17 ALL IN BLOCK K
- Levels: ThreeOrMore
- Area Major: 33602 - Tampa
- Occupant Type: Vacant
- Parcel Number: A-14-29-18-4S0-K00000-00017.0
- The Range: 0.00
- View: River, Water
- Zoning Code: RS-60
Similar Properties
Nearby Subdivisions
1000 Water Street Condo
1000 Water Street Condominium
4ru Mallicoats Subdivision
4ru | Mallicoat's Subdivision
Beach Harbour
Centralia
Drews Add To Tampa
Fairburn
Golds Sub
Hotel Ora Private Residences
Hotel Ora + Private Residences
Island Homes Ph Iii
Island Place A Condo
Keyssouth Tampa Heights Area
Munro Mc Intoshs Add
Munro & Mc Intoshs Add
Ora
Orange Villa
Pippin C R
Ridgewood Park
River Heights
Riverwoods Sub
Robles Sub Of Pt Of
Rosebury Park
Suburb Royal
Warren Keyes
Warren & Keyes
West Highlands




















































