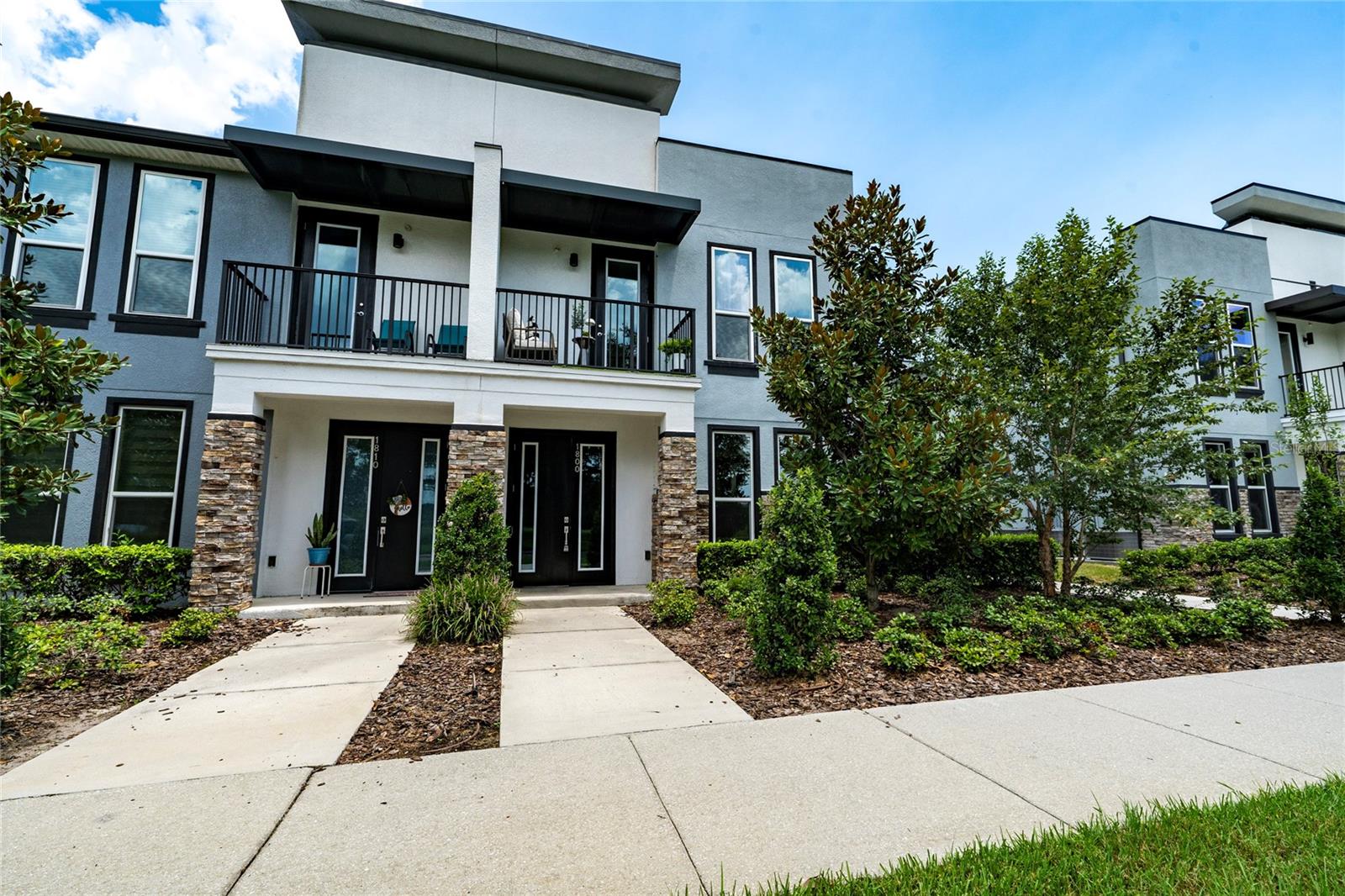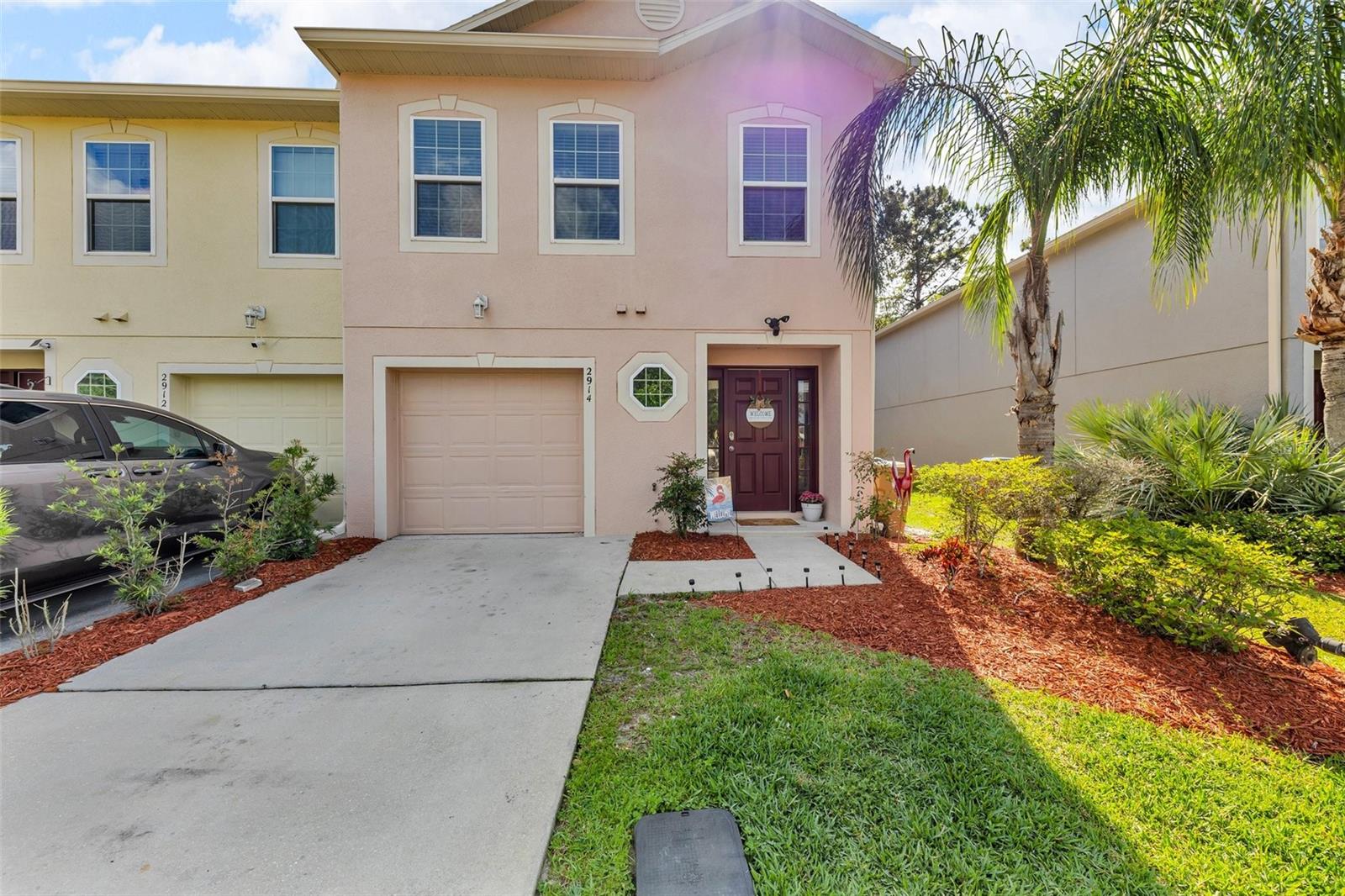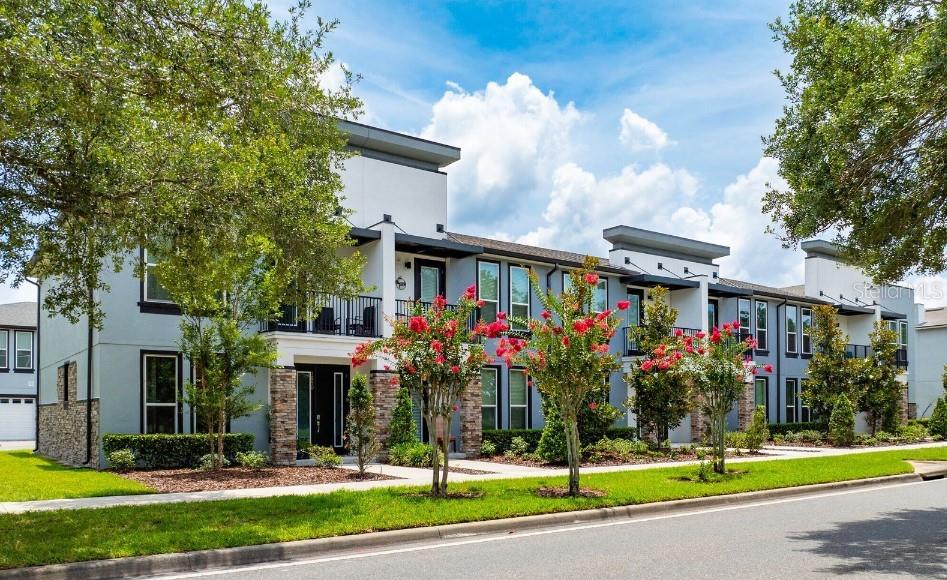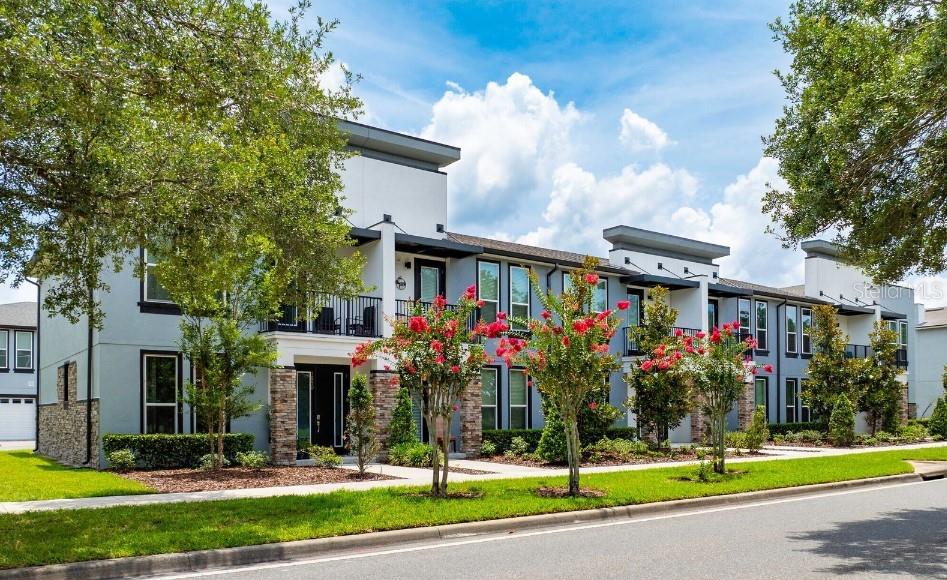1009 Wood Cove, Kissimmee, FL 34743
Property Photos

Would you like to sell your home before you purchase this one?
Priced at Only: $363,000
For more Information Call:
Address: 1009 Wood Cove, Kissimmee, FL 34743
Property Location and Similar Properties
- MLS#: S5119901 ( Residential )
- Street Address: 1009 Wood Cove
- Viewed: 6
- Price: $363,000
- Price sqft: $143
- Waterfront: No
- Year Built: 2007
- Bldg sqft: 2532
- Bedrooms: 4
- Total Baths: 3
- Full Baths: 2
- 1/2 Baths: 1
- Garage / Parking Spaces: 1
- Days On Market: 194
- Additional Information
- Geolocation: 28.3455 / -81.3599
- County: OSCEOLA
- City: Kissimmee
- Zipcode: 34743
- Subdivision: Meadow Woods Cove
- Elementary School: Ventura Elem
- Middle School: Parkway
- High School: Tohopekaliga
- Provided by: THE PROPERTY FIRM
- DMCA Notice
-
DescriptionBack on the Market Better Than Ever! Now featuring FRESH NEW MODERN PAINT throughout, BRAND NEW LUXURY FLOORING in all common areas, and PLUSH NEW CARPET in all bedrooms, this beautifully maintained townhome is move in ready with upgraded finishes that make a lasting impression. Located in a gated community with tranquil pond views, its the perfect blend of comfort, space, and style. This spacious 4 bedroom, 2.5 bathroom townhouse offers 2,181 sq. ft. of heated living space. The open floor plan is designed for both function and flow, with elegant new flooring enhancing the warmth of the main living areas. The primary suite is conveniently located on the first floor, featuring a generous en suite bathroom with split vanities, a garden tub, and a walk in tiled shower. A half bath downstairs with adds convenience for guests. The gourmet kitchen is a standout, showcasing 42 inch wood cabinets, stone countertops, soft close and pull out drawers, and stainless steel appliances. Crown molding, recessed lighting, and stylish wall accents elevate the homes overall charm and sophistication. Upstairs, youll find three additional bedrooms, all freshly painted, along with a full bathroom featuring dual sinks and a tub/shower combo. A spacious loft offers flexibilityperfect for a second living area, game room, home office, or playroom. Enjoy peace of mind with a newer central air conditioning system (2019), a Nest thermostat, and Ring doorbell, offering both comfort and smart security. Step outside through the sliding glass doors to the enclosed rear patio, complete with serene water views and upgraded stone pavers. The home also includes a one car garage and a second floor laundry area with washer and dryer. With a new roof installed in 2021, this home is set for years to come. The community features a resort style pool and security, all just minutes from the Turnpike, shopping centers, and popular restaurants. Dont miss your second chanceschedule your private showing today and make this refreshed, stylish home yours!
Payment Calculator
- Principal & Interest -
- Property Tax $
- Home Insurance $
- HOA Fees $
- Monthly -
For a Fast & FREE Mortgage Pre-Approval Apply Now
Apply Now
 Apply Now
Apply NowFeatures
Building and Construction
- Covered Spaces: 0.00
- Exterior Features: RainGutters
- Fencing: Fenced
- Flooring: Carpet, Wood
- Living Area: 2181.00
- Roof: Shingle
Property Information
- Property Condition: NewConstruction
School Information
- High School: Tohopekaliga High School
- Middle School: Parkway Middle
- School Elementary: Ventura Elem
Garage and Parking
- Garage Spaces: 1.00
- Open Parking Spaces: 0.00
- Parking Features: Driveway, Guest
Eco-Communities
- Pool Features: Other, Community
- Water Source: Public
Utilities
- Carport Spaces: 0.00
- Cooling: CentralAir, CeilingFans
- Heating: Baseboard, Central, ExhaustFan, Electric
- Pets Allowed: Yes
- Sewer: PublicSewer
- Utilities: MunicipalUtilities
Finance and Tax Information
- Home Owners Association Fee Includes: MaintenanceGrounds, MaintenanceStructure, Pools
- Home Owners Association Fee: 203.29
- Insurance Expense: 0.00
- Net Operating Income: 0.00
- Other Expense: 0.00
- Pet Deposit: 0.00
- Security Deposit: 0.00
- Tax Year: 2024
- Trash Expense: 0.00
Other Features
- Appliances: Dryer, Dishwasher, Disposal, Microwave, Range, Refrigerator, Washer
- Country: US
- Interior Features: BuiltInFeatures, CeilingFans, CrownMolding, CentralVacuum, MainLevelPrimary, OpenFloorplan, StoneCounters, WalkInClosets, WoodCabinets, Loft
- Legal Description: MEADOW WOODS COVE PB 19 PG 104- 105 LOT 5
- Levels: Two
- Area Major: 34743 - Kissimmee
- Occupant Type: Vacant
- Parcel Number: 01-25-29-2952-0001-0050
- Possession: CloseOfEscrow
- The Range: 0.00
- View: Pond, Water
- Zoning Code: 01 - SFH
Similar Properties
Nearby Subdivisions
Bvl Lakepointe Twnhms
Bvl Silver Park Villas 1
Bvl Silver Park Villas 2
Cypress Lakes Townhomes Ph Ii
Cypress Lakes Twnhms Ph 2
Eagle Bay Ph 1
Jazsam Townhomes
Jazsam Twnhms
Kissimmee Condos A Condo Soho
Kissimmee Condos, A Condo, Soh
Las Brisas Villas
Majors Lane Twnhs
Marbrisa Villas
Meadow Woods Cove
Soho At Lakeside Town Homes
















































































