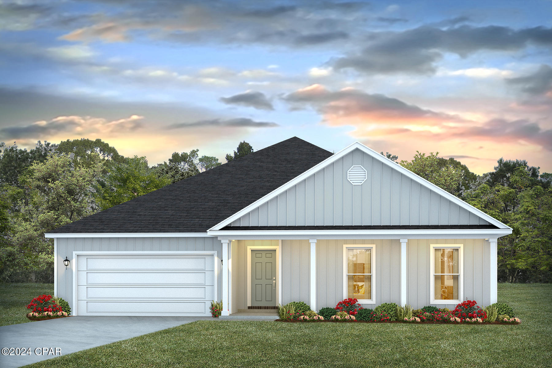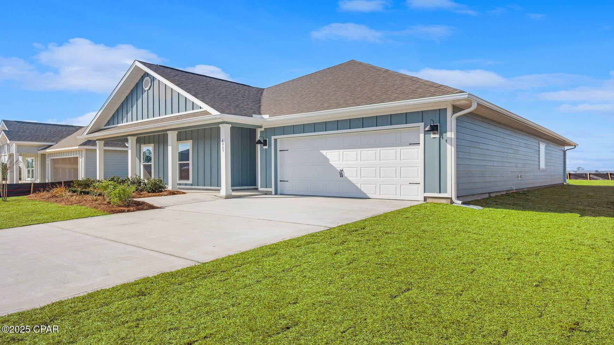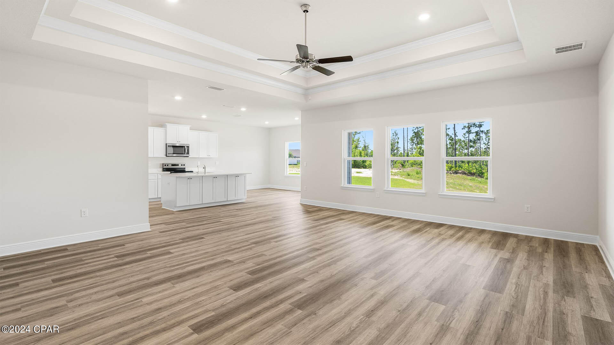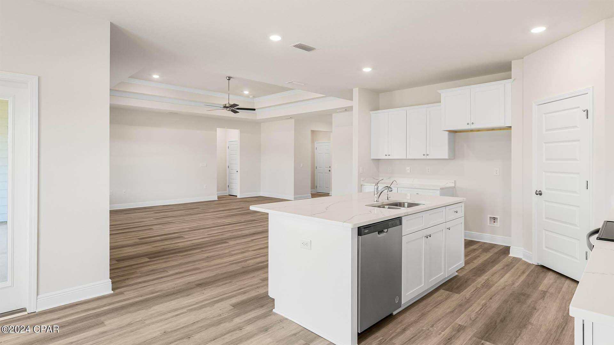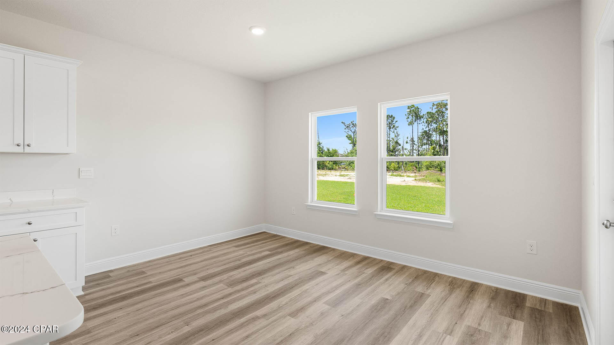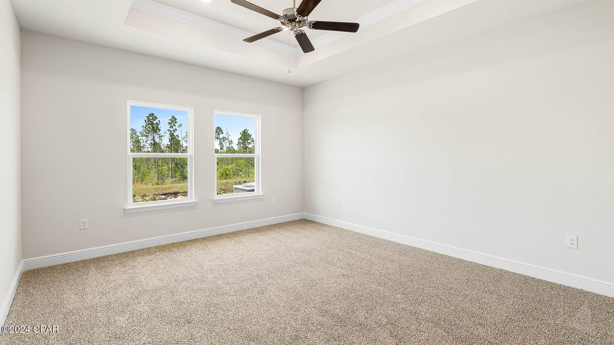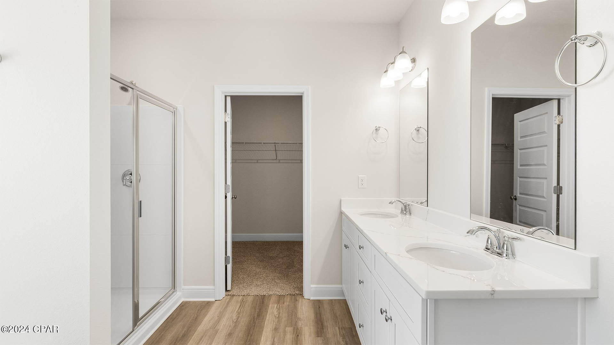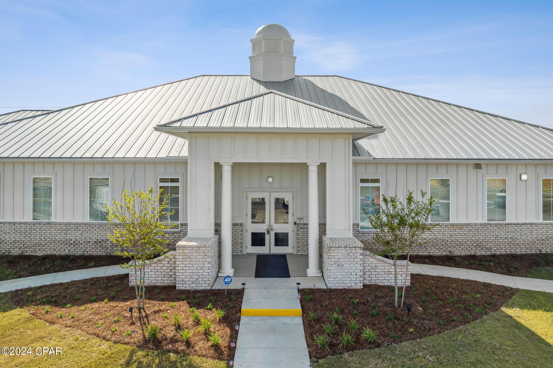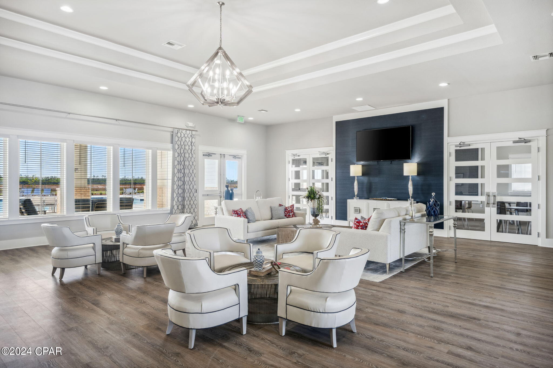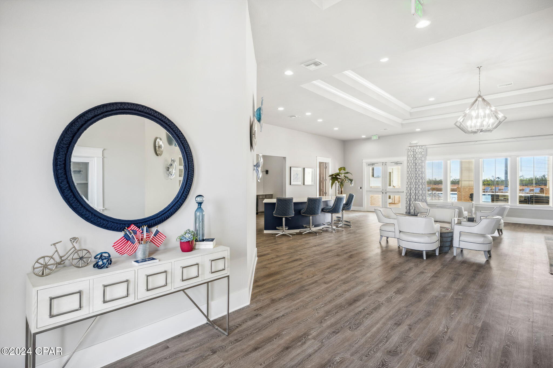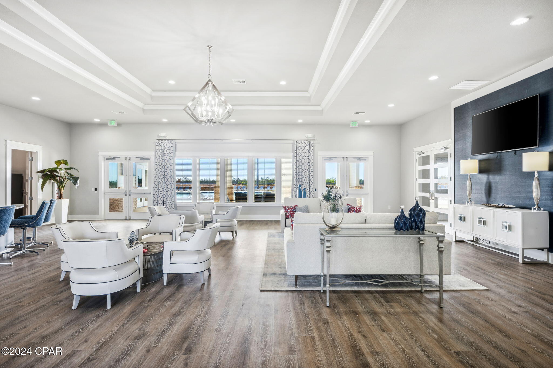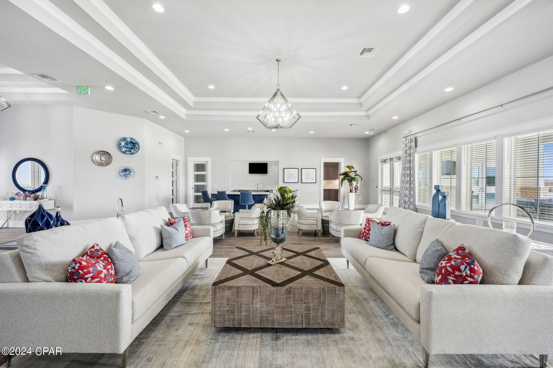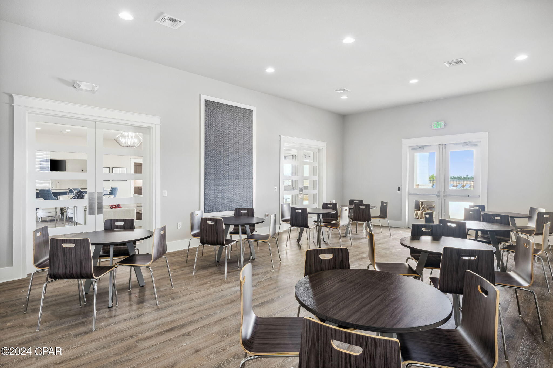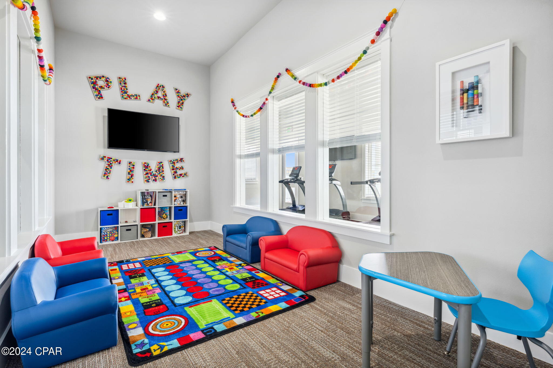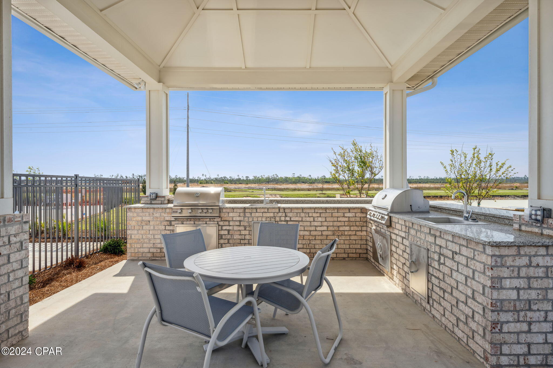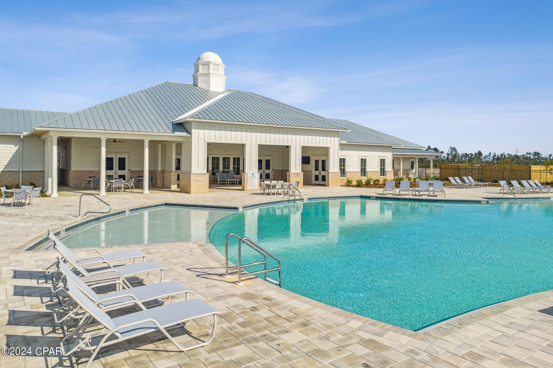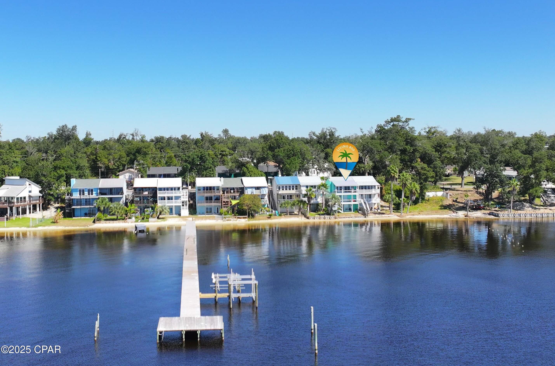6561 Weems Way, Panama City, FL 32404
Property Photos

Would you like to sell your home before you purchase this one?
Priced at Only: $413,900
For more Information Call:
Address: 6561 Weems Way, Panama City, FL 32404
Property Location and Similar Properties
- MLS#: 768252 ( Residential )
- Street Address: 6561 Weems Way
- Viewed: 17
- Price: $413,900
- Price sqft: $0
- Waterfront: No
- Year Built: 2025
- Bldg sqft: 0
- Bedrooms: 4
- Total Baths: 3
- Full Baths: 2
- 1/2 Baths: 1
- Garage / Parking Spaces: 2
- Days On Market: 69
- Additional Information
- Geolocation: 30.2338 / -85.5389
- County: BAY
- City: Panama City
- Zipcode: 32404
- Subdivision: Liberty
- Elementary School: Tommy Smith
- Middle School: Merritt Brown
- High School: Rutherford
- Provided by: DR Horton Realty of Emerald Coast, LLC
- DMCA Notice
-
DescriptionWelcome to 6561 Weems Way, a new home located at Liberty in Panama City, Florida. The Victoria is a large open floor plan that is a great addition to our Tradition Series homes at Liberty. The Victoria is a 4 bedroom, 2.5 bathroom, 2 car garage home that has 2,275 square feet and many features. It is a popular floorplan built at many of our communities here in the sunny Panama City, Florida. As you approach the Victoria floor plan, you will notice the large covered front porch and beautiful Hardie Board Plus siding that covers all sides of the house. There is also a covered back patio that has plenty of room for patio furniture to enjoy your morning coffee or having friends over. On the inside of the Victoria, you'll notice the sunlight that radiates throughout the home from the many windows and the EVP flooring throughout the main areas of the home. Each bedroom has plush carpet floors and closets with ventilated shelving. The large open living room has tray ceilings and a ceiling fan and opens to the kitchen and dining area. The kitchen and full bathrooms have beautiful white cabinets and elegant white quartz countertops. The primary bathroom features a double vanity and a separate tub and a shower with glass doors next to a walk in closet, saving you space in the main bedroom. The guest bathroom also features a double vanity and plenty of cabinet space.Come and see for yourself why the Victoria is a popular floor plan for new home buyers. To see this floor plan at Liberty, stop by our model home today or schedule an appointment online.
Payment Calculator
- Principal & Interest -
- Property Tax $
- Home Insurance $
- HOA Fees $
- Monthly -
For a Fast & FREE Mortgage Pre-Approval Apply Now
Apply Now
 Apply Now
Apply NowFeatures
Building and Construction
- Covered Spaces: 0.00
- Living Area: 2275.00
- Roof: Shingle
Property Information
- Property Condition: UnderConstruction
School Information
- High School: Rutherford
- Middle School: Merritt Brown
- School Elementary: Tommy Smith
Garage and Parking
- Garage Spaces: 2.00
- Open Parking Spaces: 0.00
- Parking Features: Attached, Driveway, Garage, GarageDoorOpener
Eco-Communities
- Pool Features: Community
Utilities
- Carport Spaces: 0.00
- Cooling: CentralAir, Electric
- Heating: Central, Electric
- Utilities: CableAvailable
Finance and Tax Information
- Home Owners Association Fee Includes: AssociationManagement, LegalAccounting, Pools, RecreationFacilities
- Home Owners Association Fee: 235.00
- Insurance Expense: 0.00
- Net Operating Income: 0.00
- Other Expense: 0.00
- Pet Deposit: 0.00
- Security Deposit: 0.00
- Trash Expense: 0.00
Other Features
- Appliances: Dishwasher, ElectricOven, ElectricRange, ElectricWaterHeater, Disposal
- Furnished: Unfurnished
- Interior Features: CofferedCeilings, KitchenIsland, Pantry, SmartThermostat, InstantHotWater
- Legal Description: LIBERTY PH 4 LOT 60
- Area Major: 05 - Bay County - East
- Occupant Type: Vacant
- Parcel Number: 05903-250-120
- Style: Craftsman
- The Range: 0.00
- Views: 17
Similar Properties
Nearby Subdivisions
[no Recorded Subdiv]
Amigo Estates
Avondale Estates
Barrett's Park
Baxter Subdivision
Bay County Estates Phase Ii
Bay Front Unit 2
Bayou Estates
Bayou George Hts
Bayou Oaks Estates
Boat Race Estates
Brannonville
Brentwoods Phase Ii
Bridge Harbor
Brighton Oaks
Britton Woods
Brook Forest U-1
Bylsma Manor Estates
Callaway
Callaway Corners
Callaway Forest
Callaway Forest U-2
Callaway Heights
Callaway Homes
Callaway Point
Callaway Shores U-3
Cedar Branch
Cedar Park Ph I
Cedar Park Ph Ii
Cedar Wood Estates Ph 2
Cherokee Heights
Cherokee Heights Phase Iii
Cherry Hill Unit 1
Cherry Hill Unit 2
Cherry Hill Unit 3
College Station Phase 1
College Station Phase 3
Country Lake Est
Deerpoint Estates
East Bay Park
East Bay Park 2nd Add
Eastgate Sub Ph I
Forest Shores
Fox Place Estates
Game Farm
Garden Cove
Grimes Callaway Bayou Est U-5
Grimes Callaway Bayou Est U-6
Hickory Park
Highpoint
Highpoint Preserve
Highway 22 West Estates
Horne Memory Plat
Imperial Oaks
Kendrick Manor
Lakewood
Lane Mobile Home Est U-1
Lannie Rowe Lake Estates U-2
Lannie Rowe Lake Estates U-9
Lannie Rowe Lake Ests
Liberty
M Pitts 1st Add
Maegan's Ridge
Magnolia Hills
Magnolia Hills Phase Ii
Manors Of Magnolia Hills
Mars Hill
Mill Point
Morningside
No Named Subdivision
Normandale Estates
Olde Towne Village
Park Place Phase 1
Parker
Parker Pines
Parker Plat
Pine Wood Grove
Pine Woods Add.
Pine Woods Dev Phase Ii
Pine Woods Phase 3
Pinewood Grove Unit 2
Richard Bayou Estates
Riverside Phase Ii
Riverside Phase Iii
Rolling Hills
Sandy Creek Ranch Ph 2
Sentinel Point
Shadow Bay Unit 1
Shadow Bay Unit 2
Shadow Bay Unit 5
Shadow Bay Unt 3 & 4
Singleton Estates
Springlake
St. Andrews Bay Dev. Co.
Stephens Estates
Sunrise At East Bay
Sweetwater Village N Ph 2
Sweetwater Village S Ph I
Sycamore Heights
Tidewater Estates
Timberwood
Titus Park
Towne & Country Lake Estates
Tyndall Station
Village Of Mill Bayou/shorelin
Wh Parker
William L. Wilson Plat
Woodmere




