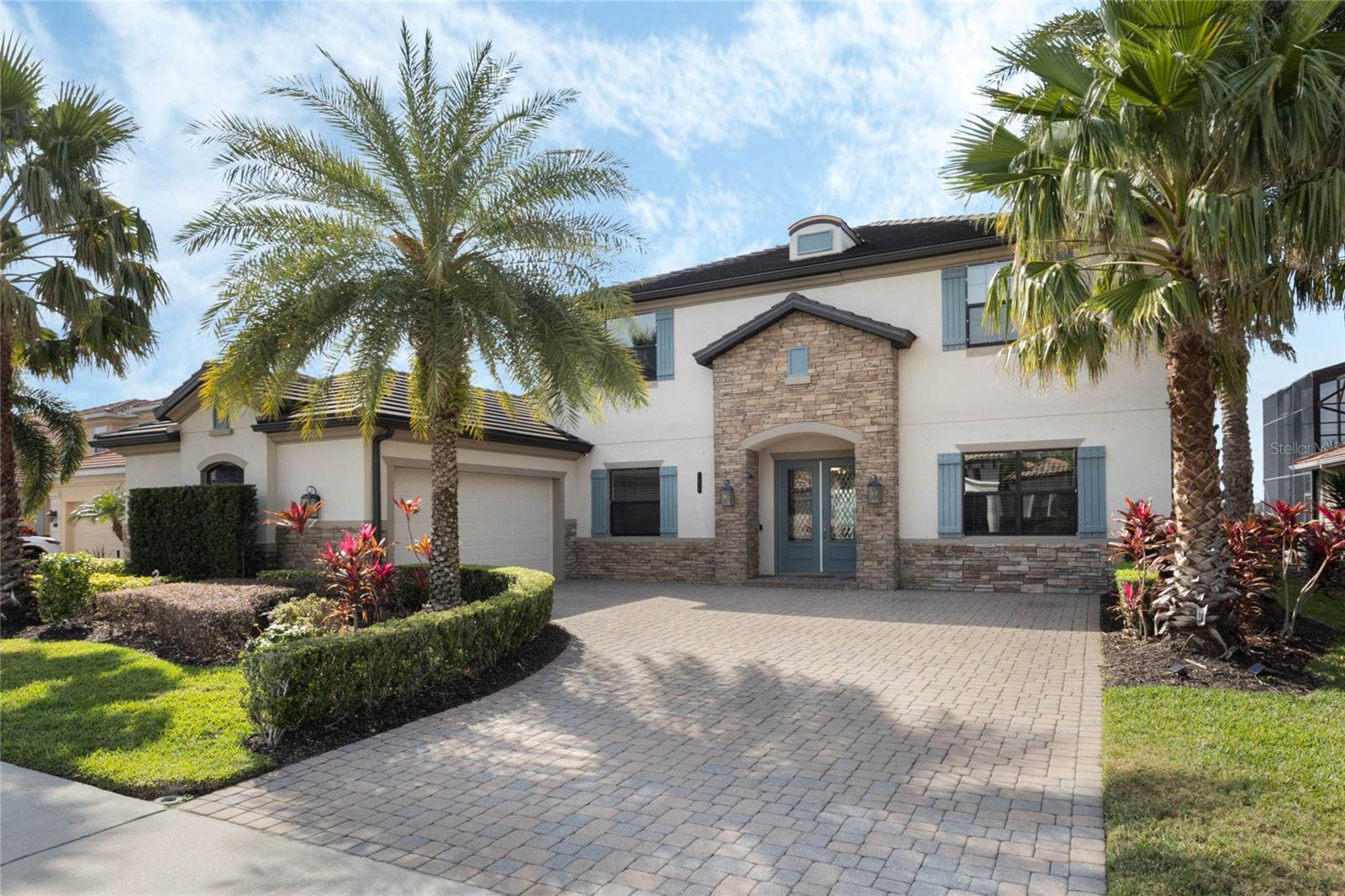4959 Tennessee Lake Drive, Auburndale, FL 33823
Property Photos

Would you like to sell your home before you purchase this one?
Priced at Only: $899,000
For more Information Call:
Address: 4959 Tennessee Lake Drive, Auburndale, FL 33823
Property Location and Similar Properties
- MLS#: S5120217 ( Residential )
- Street Address: 4959 Tennessee Lake Drive
- Viewed: 6
- Price: $899,000
- Price sqft: $173
- Waterfront: Yes
- Wateraccess: Yes
- Waterfront Type: LakeFront,LakePrivileges
- Year Built: 2016
- Bldg sqft: 5202
- Bedrooms: 4
- Total Baths: 4
- Full Baths: 3
- 1/2 Baths: 1
- Garage / Parking Spaces: 2
- Days On Market: 153
- Additional Information
- Geolocation: 28.1442 / -81.8071
- County: POLK
- City: Auburndale
- Zipcode: 33823
- Subdivision: Lake Juliana Estates
- Elementary School: Lena Vista Elem
- Middle School: Stambaugh
- High School: Auburndale
- Provided by: COLDWELL BANKER RESIDENTIAL RE
- DMCA Notice
-
DescriptionPRICE IMPROVEMENT! LAKEFRONT LUXURY WITH INFINITY POOL + SOLAR! Discover exceptional Florida living in this one of a kind former builders model home, offering panoramic views of Lake Juliana and stunning high end features throughout. Tucked inside a prestigious gated community, this residence blends timeless elegance with everyday comfort. From the paid off solar panels to the soaring coffered ceilings and upgraded finishes, no detail was overlooked. The chefs kitchen is a dream, equipped with GE Monogram appliances, a walk in pantry, light granite countertops, a striking stone accented island, and a butlers pantry for effortless entertaining. The primary suite is a serene retreat featuring tray ceilings, custom closets, and a luxurious spa style bathroom. Additional flexible rooms make it easy to create a private office, gym, or media space tailored to your lifestyle. Step into your private backyard paradisecomplete with a heated infinity edge pool & spa, a cascading waterfall, and a travertine pool deck. The covered lanai is ideal for morning coffee or sunset cocktails. Enjoy direct lake access for boating and water sports across 924 acres of pristine water. Ideally situated between Tampa and Orlando with a new upscale Publix plaza just minutes away. Don't miss your chance to own this spectacular lakefront retreatschedule your private showing today!
Payment Calculator
- Principal & Interest -
- Property Tax $
- Home Insurance $
- HOA Fees $
- Monthly -
For a Fast & FREE Mortgage Pre-Approval Apply Now
Apply Now
 Apply Now
Apply NowFeatures
Building and Construction
- Covered Spaces: 0.00
- Exterior Features: SprinklerIrrigation, TennisCourts
- Flooring: Carpet, PorcelainTile, Wood
- Living Area: 4472.00
- Roof: Tile
School Information
- High School: Auburndale High School
- Middle School: Stambaugh Middle
- School Elementary: Lena Vista Elem
Garage and Parking
- Garage Spaces: 2.00
- Open Parking Spaces: 0.00
Eco-Communities
- Pool Features: Heated, InGround, Association, Community
- Water Source: Private
Utilities
- Carport Spaces: 0.00
- Cooling: CentralAir, Zoned, CeilingFans
- Heating: Central
- Pets Allowed: BreedRestrictions
- Sewer: PublicSewer
- Utilities: CableAvailable, HighSpeedInternetAvailable, MunicipalUtilities, PhoneAvailable, SewerConnected, UndergroundUtilities, WaterConnected
Amenities
- Association Amenities: Clubhouse, FitnessCenter, Gated, Playground, Park, Pool, TennisCourts
Finance and Tax Information
- Home Owners Association Fee Includes: CommonAreas, Pools, Taxes
- Home Owners Association Fee: 590.00
- Insurance Expense: 0.00
- Net Operating Income: 0.00
- Other Expense: 0.00
- Pet Deposit: 0.00
- Security Deposit: 0.00
- Tax Year: 2024
- Trash Expense: 0.00
Other Features
- Appliances: BuiltInOven, ConvectionOven, Cooktop, Dryer, Dishwasher, ElectricWaterHeater, Disposal, IceMaker, Microwave, Range, Refrigerator, Washer
- Country: US
- Interior Features: BuiltInFeatures, TrayCeilings, CeilingFans, CrownMolding, CathedralCeilings, CofferedCeilings, EatInKitchen, HighCeilings, KitchenFamilyRoomCombo, MainLevelPrimary, OpenFloorplan, SplitBedrooms, SmartHome, SolidSurfaceCounters, VaultedCeilings, WalkInClosets, WindowTreatments
- Legal Description: LAKE JULIANA ESTATES PHASE 1 PB 139 PGS 49-57 LOT 165
- Levels: Two
- Area Major: 33823 - Auburndale
- Occupant Type: Owner
- Parcel Number: 25-27-16-299009-001650
- The Range: 0.00
- View: Pool, Water
- Zoning Code: SFR-01
Similar Properties
Nearby Subdivisions
Alberta Park Sub
Amber Estates
Auburn Grove
Auburn Oaks Ph 02
Auburn Preserve
Auburndale Heights
Auburndale Lakeside Park
Auburndale Manor
Azalea Park
Bennetts Resub
Bentley Oaks
Berkely Rdg Ph 2
Berkley Rdg Ph 03
Berkley Rdg Ph 03 Berkley Rid
Berkley Rdg Ph 03 / Berkley Ri
Berkley Rdg Ph 2
Berkley Reserve Rep
Berkley Ridge
Berkley Ridge Ph 01
Brookland Park
Cadence Crossing
Caldwell Estates
Classic View Estates
Classic View Farms
Dennis Park
Diamond Ridge 02
Drexel Park
Enclave At Lake Arietta
Enclave At Lake Myrtle
Enclavelk Myrtle
Estates Auburndale
Estates Auburndale Ph 02
Estates Of Auburndale
Estatesauburndale Ph 2
Fair Haven Estates
First Add
Flamingo Heights Sub
Flanigan C R Sub
Godfrey Manor
Grove Estates 1st Add
Grove Estates Second Add
Hazel Crest
Hickory Ranch
Hillcrest Sub
Hills Arietta
Johnson Heights
Jolleys Add
Keystone Manor
Kimberly Ann Court
Kinstle Hill
Kirkland Lake Estates
Kossuthville Sub
Kossuthville Subdivision
Kossuthville Townsite Sub
Lake Arietta Reserve
Lake Juliana Estates
Lake Juliana Reserve
Lake Mariana Reserve Ph 1
Lake Whistler Estates
Lena Vista Sub
Mattie Pointe
Midway Gardens
New Armenia Rev Map
Not In Subdivision
Not On List
Otter Woods Estates
Paddock Place
Prestown Sub
Rainbow Ridge
Reserve At Van Oaks
Reserve At Van Oaks Phase 1
Rexanne Sub
Shaddock Estates
Summerlake Estates
Sun Acres
Sun Acres 173 174 Un 2
Sun Acres Un 1
The Reserve Van Oaks Ph 1
Triple Lake Sub
Tropical Acres
Van Lakes
Warercrest States
Water Ridge Sub
Watercrest Estates
Witham Acres Rep





































































