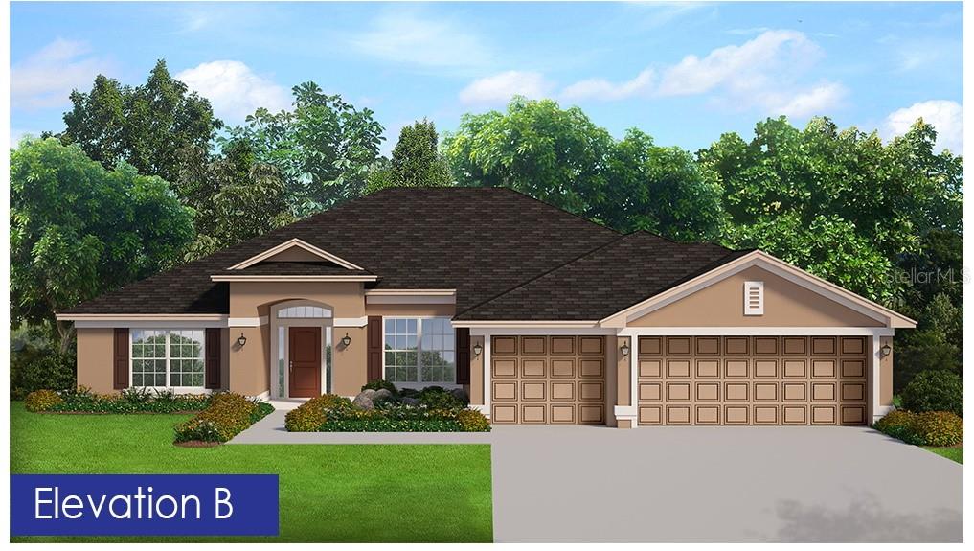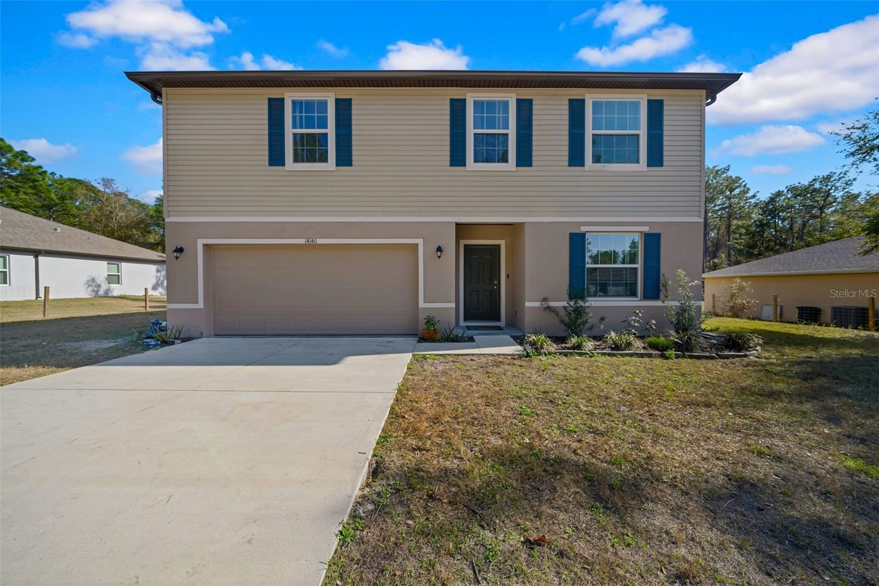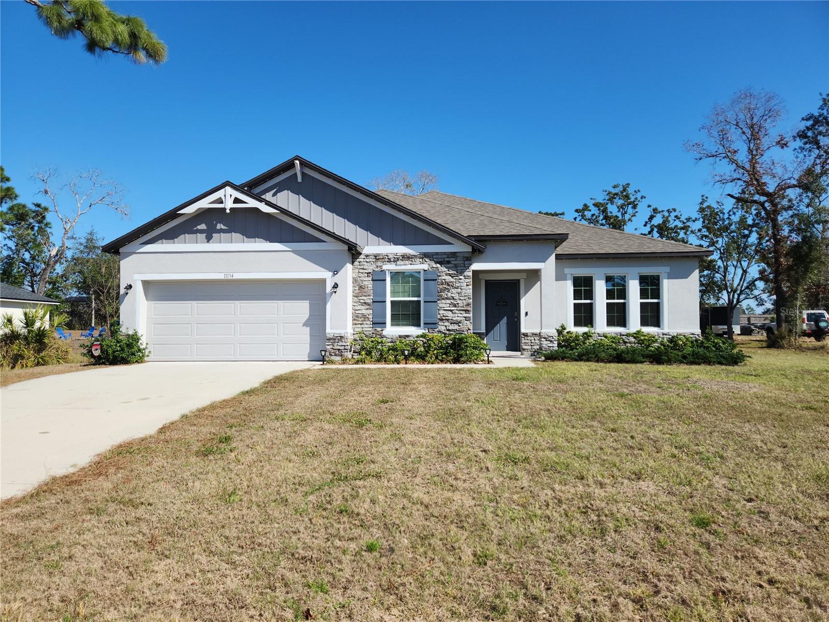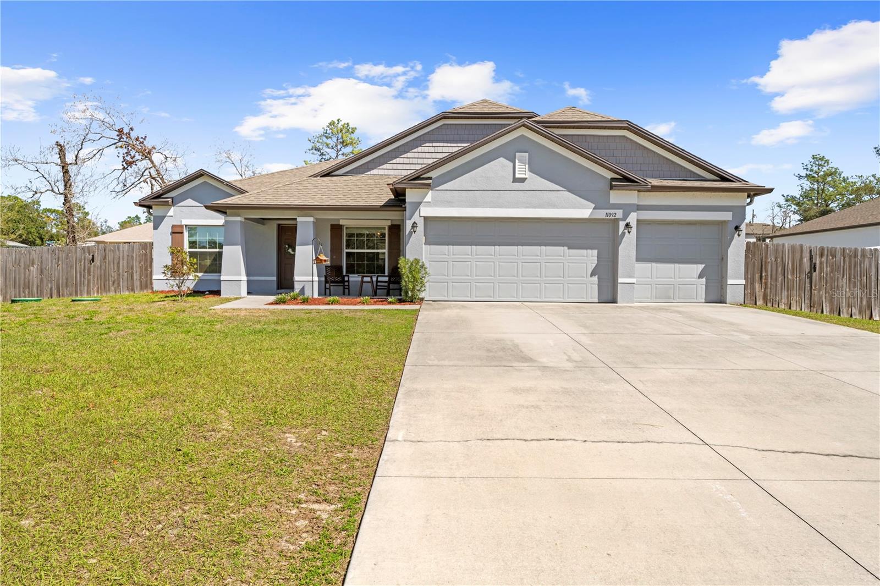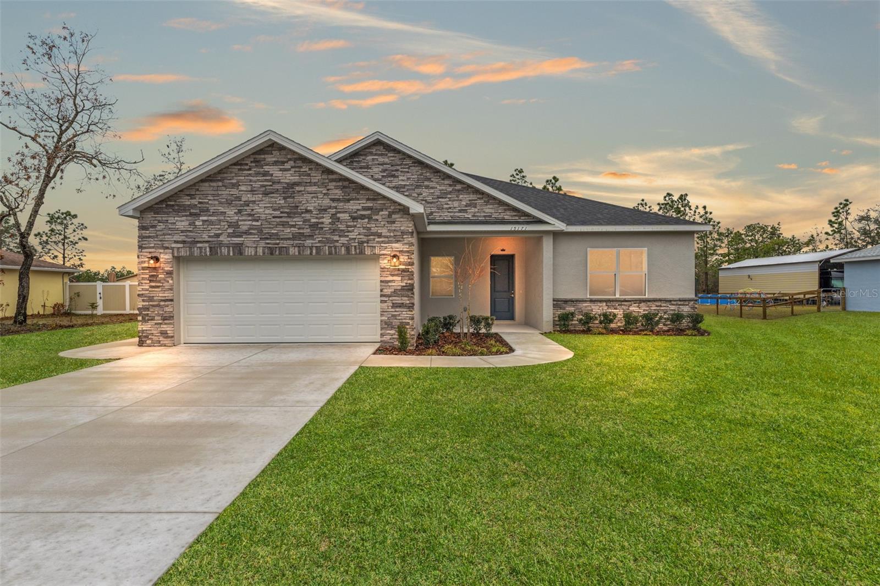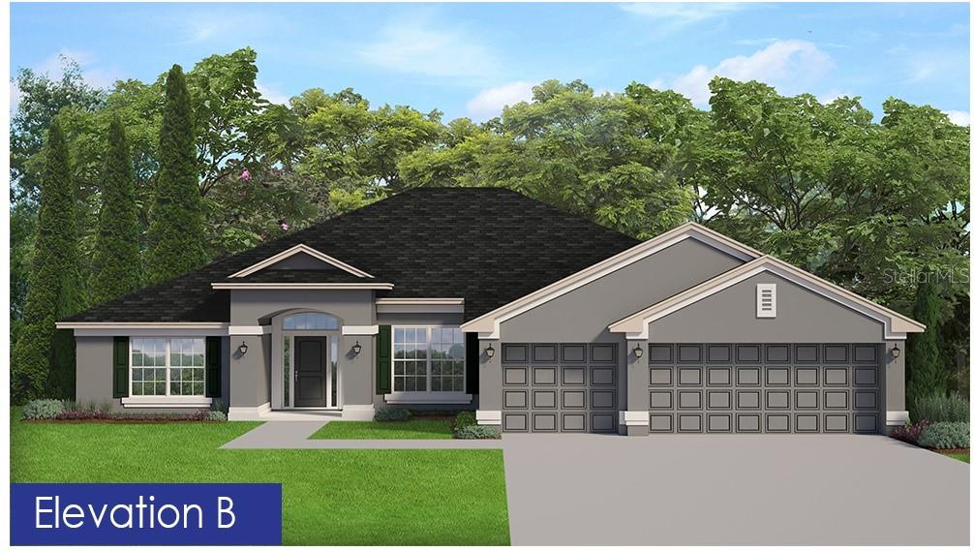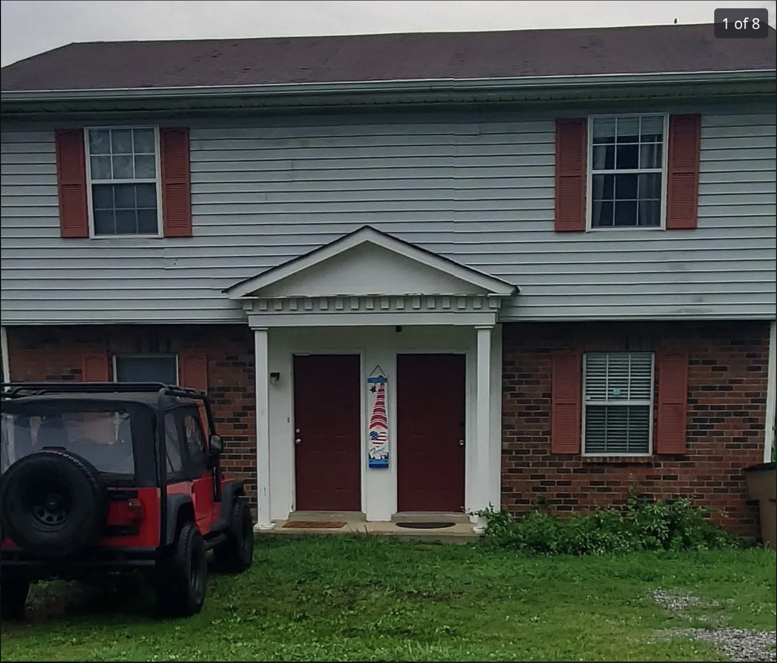12332 Harris Hawk Road, Weeki Wachee, FL 34614
Property Photos

Would you like to sell your home before you purchase this one?
Priced at Only: $389,000
For more Information Call:
Address: 12332 Harris Hawk Road, Weeki Wachee, FL 34614
Property Location and Similar Properties
- MLS#: 841470 ( Residential )
- Street Address: 12332 Harris Hawk Road
- Viewed: 22
- Price: $389,000
- Price sqft: $139
- Waterfront: No
- Year Built: 2019
- Bldg sqft: 2790
- Bedrooms: 3
- Total Baths: 2
- Full Baths: 2
- Garage / Parking Spaces: 3
- Days On Market: 66
- Additional Information
- County: HERNANDO
- City: Weeki Wachee
- Zipcode: 34614
- Subdivision: Royal Highlands
- Elementary School: Winding Waters K 8
- High School: Weeki Wachee High
- Provided by: REMAX Marketing Specialists

- DMCA Notice
-
DescriptionWelcome Home! This meticulously maintained 3 bedroom, 2 bathroom home, built in 2019, sits on over half an acre and offers a perfect blend of comfort and practicality. Located on a paved road with many NEW construction homes nearby, this property features a three car garage and a fully fenced front and backyard, providing ample space and privacy. Key systems, including the well, septic, roof, water heater, and AC, were all installed in 2019. The MOVE IN READY home boasts double pane insulated windows, architectural shingles, and a freshly repainted interior. The flooring features luxury vinyl plank throughout the main areas and ceramic tile in all wet areas, ensuring a low maintenance, stylish finish. Step inside to discover a thoughtful SPLIT FLOOR PLAN. To the right is the dining room, while the office/FLEX Room sits to your left, offering a flexible workspace or even possibly a fourth bedroom. The open concept living room flows seamlessly into the kitchen, where youll find ample cabinet space, a large kitchen island, DOUBLE PANTRY, newer appliances and is just perfect for culinary enthusiasts. The Large primary suite includes a beautiful tray ceiling, LARGE closets on each side leading to an en suite bathroom with a spacious walk in shower and double vanity. The two additional bedrooms are accessed via an extra wide hallway, making furniture moving a breeze, or even add a small desk in the open space. The laundry room is equipped with a washer, dryer, and mop sink, all of which convey with the home. The expansive backyard offers endless possibilities, with plenty of room to store an RV, boat, or build your dream pool. The property is free from HOA restrictions, CDD fees, and is located in a no flood zone (Flood Zone X). Dont miss the chance to own this beautifully maintained home in a peaceful and growing neighborhood! Be sure to view the WALK THROUGH VIDEO attached of this amazing home as well, see Virtual Tour.
Payment Calculator
- Principal & Interest -
- Property Tax $
- Home Insurance $
- HOA Fees $
- Monthly -
For a Fast & FREE Mortgage Pre-Approval Apply Now
Apply Now
 Apply Now
Apply NowFeatures
Building and Construction
- Covered Spaces: 0.00
- Exterior Features: SprinklerIrrigation, PavedDriveway, RoomForPool
- Fencing: ChainLink, Mixed, Vinyl, Wood
- Flooring: LuxuryVinylPlank, Tile
- Living Area: 1978.00
- Roof: Asphalt, Shingle
Land Information
- Lot Features: Acreage, Cleared, Flat, Rectangular, Trees
School Information
- High School: Weeki Wachee High
- School Elementary: Winding Waters K-8
Garage and Parking
- Garage Spaces: 3.00
- Open Parking Spaces: 0.00
- Parking Features: Attached, Driveway, Garage, Paved, Private, GarageDoorOpener
Eco-Communities
- Green Energy Efficient: Windows
- Pool Features: None
- Water Source: Public
Utilities
- Carport Spaces: 0.00
- Cooling: CentralAir, Electric
- Heating: Central, Electric
- Sewer: SepticTank
Finance and Tax Information
- Home Owners Association Fee: 0.00
- Insurance Expense: 0.00
- Net Operating Income: 0.00
- Other Expense: 0.00
- Pet Deposit: 0.00
- Security Deposit: 0.00
- Tax Year: 2023
- Trash Expense: 0.00
Other Features
- Appliances: Dryer, Dishwasher, ElectricOven, Disposal, Microwave, Refrigerator, Washer
- Interior Features: BreakfastBar, CathedralCeilings, DualSinks, EatInKitchen, HighCeilings, LaminateCounters, MainLevelPrimary, PrimarySuite, OpenFloorplan, Pantry, SplitBedrooms, ShowerOnly, SeparateShower, VaultedCeilings, WalkInClosets, WoodCabinets, WindowTreatments
- Legal Description: ROYAL HIGHLANDS UNIT 4 BLK 209 LOT 4
- Levels: One
- Area Major: 27
- Occupant Type: Vacant
- Parcel Number: 00755481
- Possession: Closing
- Style: Contemporary, OneStory
- The Range: 0.00
- Views: 22
- Zoning Code: R1
Similar Properties
Nearby Subdivisions
Leisure Retreats
Leisure Retreats Unit 2
London Terrace
Not Applicable
Not In Hernando
Potterfield Charlton Acres
Royal Highlands
Royal Highlands Unit 1
Royal Highlands Unit 1b
Royal Highlands Unit 3
Royal Highlands Unit 4
Royal Highlands Unit 5
Royal Highlands Unit 6
Royal Highlands Unit 7
Royal Highlands Unit 8
U S 19 11 Add
U S 19 No 11 Addition
Woodhaven Estates










































