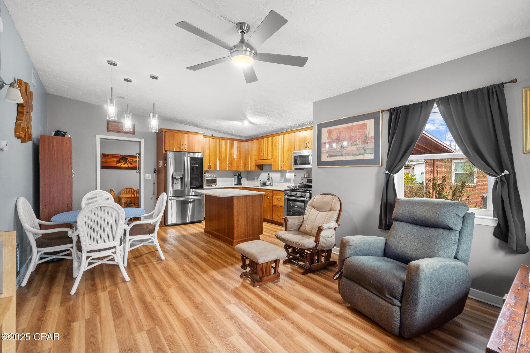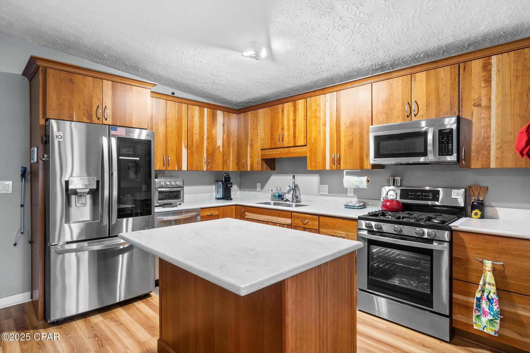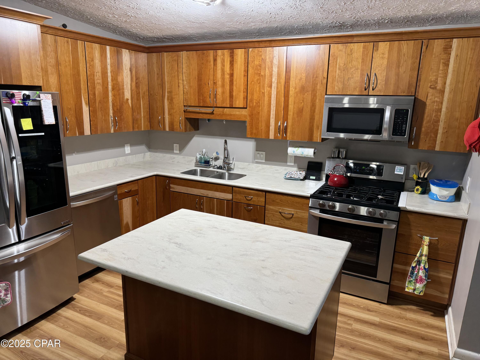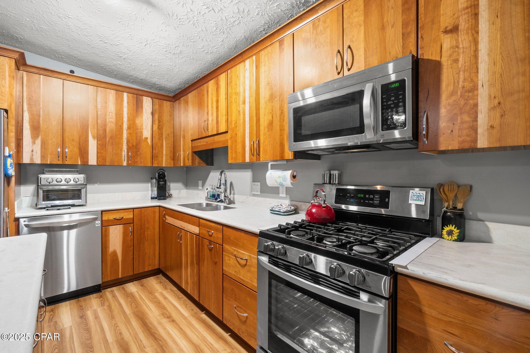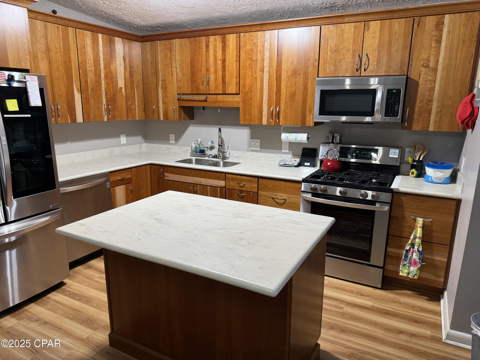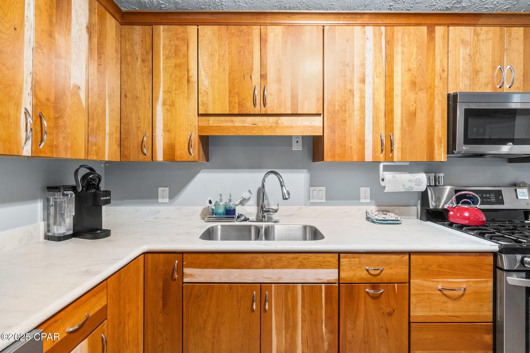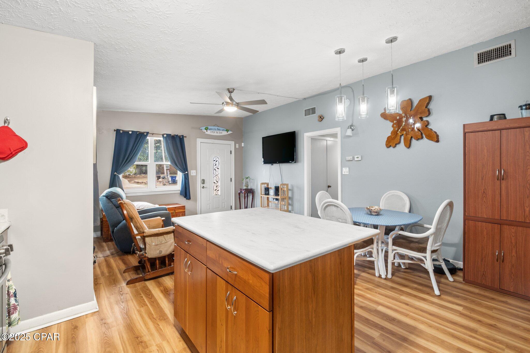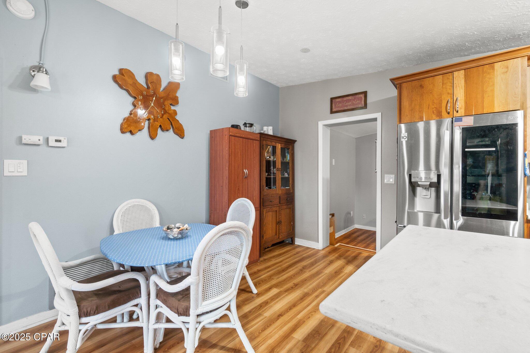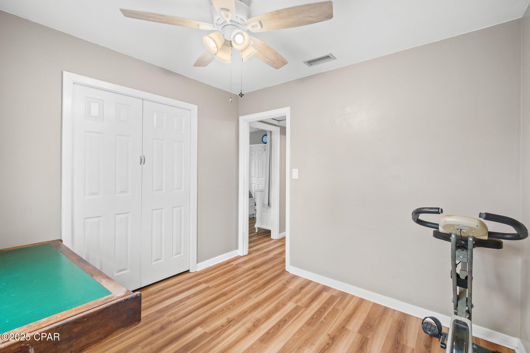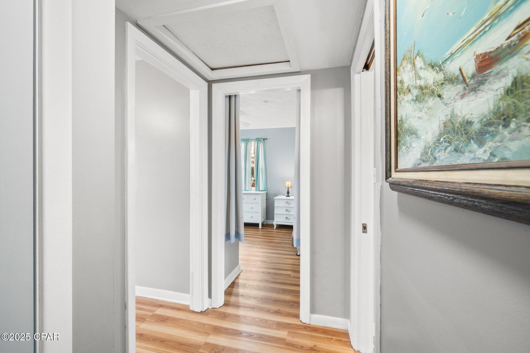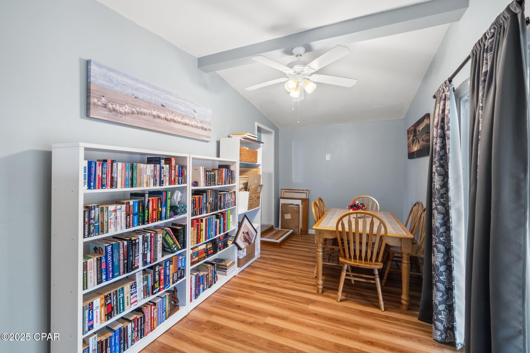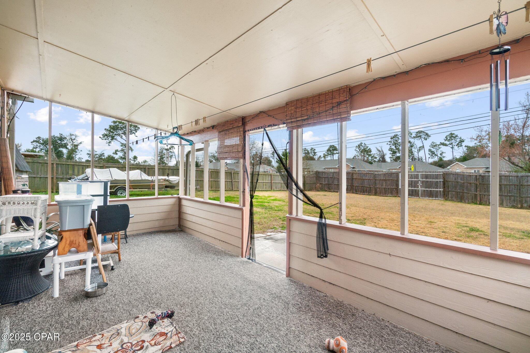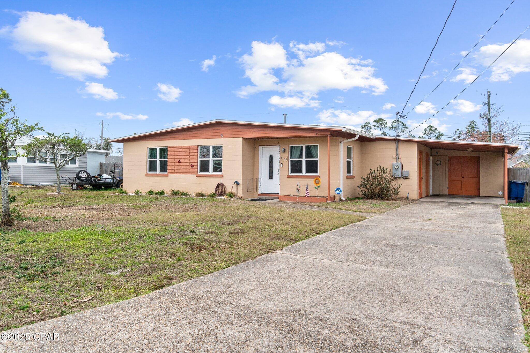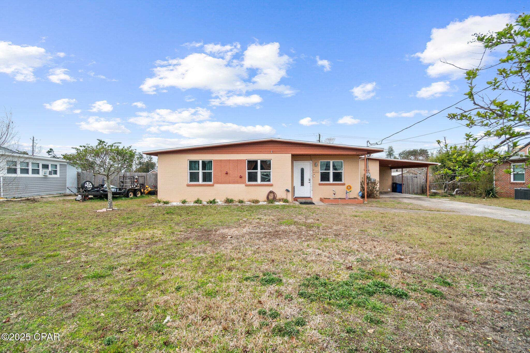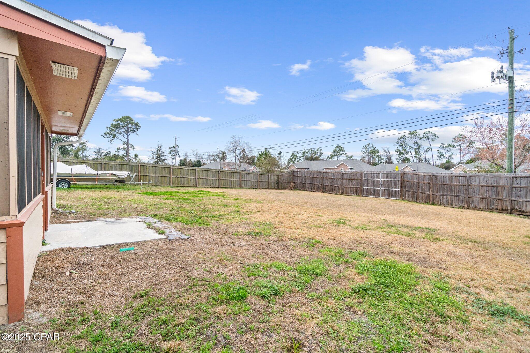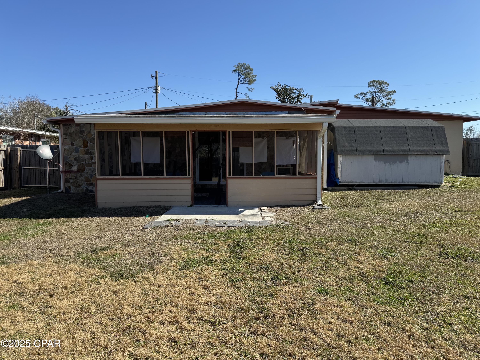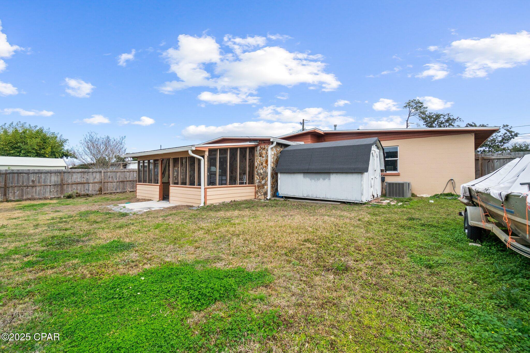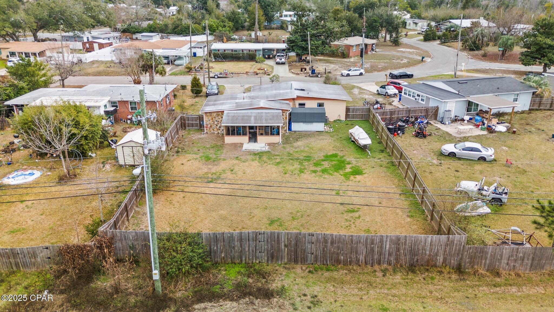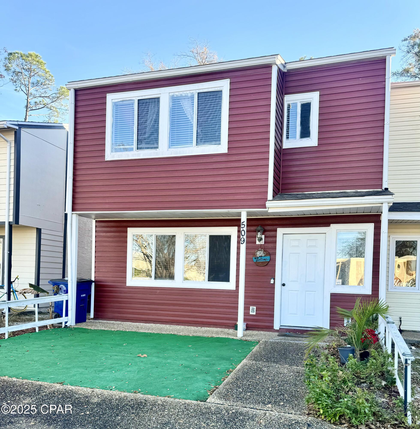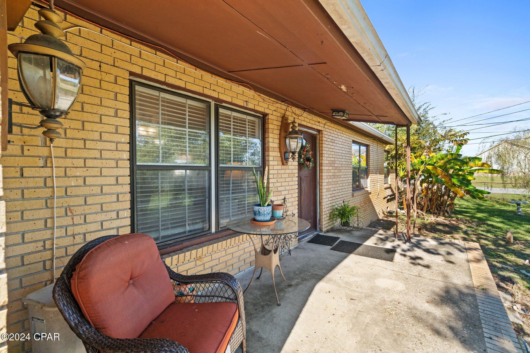2105 Norwood Drive, Panama City, FL 32405
Property Photos
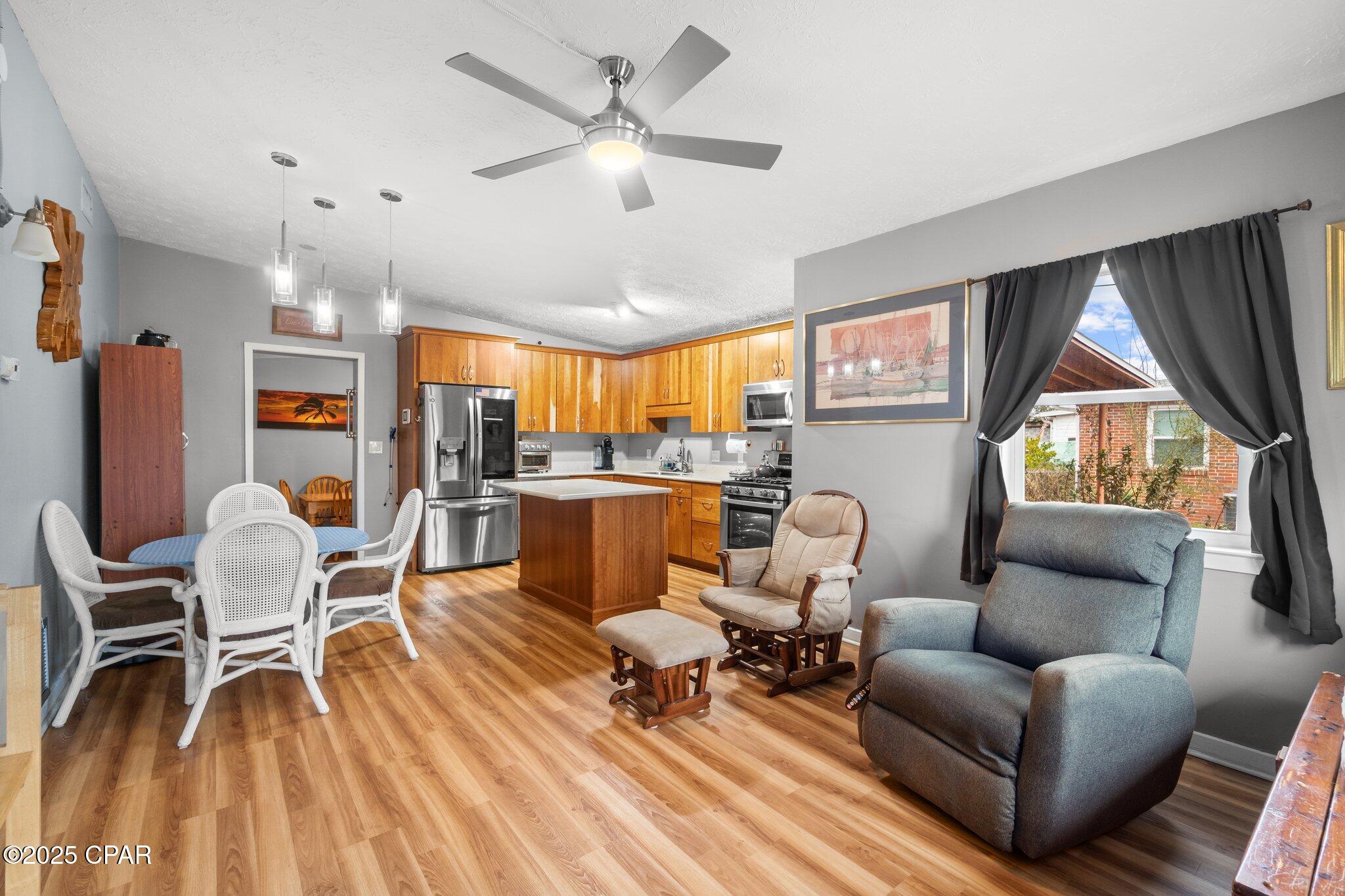
Would you like to sell your home before you purchase this one?
Priced at Only: $229,500
For more Information Call:
Address: 2105 Norwood Drive, Panama City, FL 32405
Property Location and Similar Properties
- MLS#: 768528 ( Residential )
- Street Address: 2105 Norwood Drive
- Viewed: 10
- Price: $229,500
- Price sqft: $0
- Waterfront: No
- Year Built: 1955
- Bldg sqft: 0
- Bedrooms: 2
- Total Baths: 1
- Full Baths: 1
- Days On Market: 72
- Additional Information
- Geolocation: 30.1871 / -85.6758
- County: BAY
- City: Panama City
- Zipcode: 32405
- Subdivision: Edgewood
- Elementary School: Nortide
- Middle School: Jinks
- High School: Bay
- Provided by: Coastal Choice Realty LLC
- DMCA Notice
-
DescriptionThis fully renovated residence in Forest Park/Central Panama City is sure to impress. The home underwent extensive renovations in 2019. The kitchen features a functional layout with an open floor plan, new cabinetry finished in two toned cherry wood, Corian countertops, and an island providing additional workspace and storage. The LG stainless steel appliances include a French style refrigerator with freezer at the bottom and a glass door for easy access, a gas range, built in microwave, dishwasher, and disposal. The home boasts vinyl plank flooring throughout, new windows, and was repainted inside and out. The roof was replaced in 2018. The bathroom has been completely redesigned with custom tile shower, glass doors, a new vanity, and shelving for linens and extra storage. A pocket door enhances space efficiency.The main bedroom measures 20 x 12 feet, offering ample space for office use, exercise, hobbies, or a private sitting area. It includes a walk in closet with double pocket doors. Additional living areas include an open living, dining, and kitchen space, as well as a spacious den with side door access from the carport and sliding glass doors leading to a 200 sq ft screened porch overlooking the expansive backyard.The home features a one car attached carport, which can be converted into a garage or extra room if required. Adjacent to the carport are laundry facilities and storage rooms. The backyard includes a storage shed and is fully enclosed with privacy fencing, including an 8 foot high section along Northside Drive for added seclusion. A double gate allows for parking of extra vehicles, construction of a workshop, garage, or recreational spaces such as a ''she shed'' or ''man cave.'' There is ample room for parking RVs and boats.Located in a desirable neighborhood, Northside Elementary School is conveniently situated just a block away, providing easy walking access for children. Nearby amenities include Northside Office Park, McDonald's, TGI Fridays, Outback Steakhouse, CVS, banks, grocery stores, medical facilities, and hospitals. This property, in excellent condition, is offered for well under $250,000. Note: Seller will provide a one year home warranty with an acceptable offer.
Payment Calculator
- Principal & Interest -
- Property Tax $
- Home Insurance $
- HOA Fees $
- Monthly -
For a Fast & FREE Mortgage Pre-Approval Apply Now
Apply Now
 Apply Now
Apply NowFeatures
Building and Construction
- Covered Spaces: 1.00
- Exterior Features: Porch
- Fencing: Fenced, Privacy
- Living Area: 1158.00
- Other Structures: Sheds
Land Information
- Lot Features: Cleared, InteriorLot
School Information
- High School: Bay
- Middle School: Jinks
- School Elementary: Northside
Garage and Parking
- Garage Spaces: 0.00
- Open Parking Spaces: 0.00
- Parking Features: Carport, Paved
Utilities
- Carport Spaces: 0.00
- Cooling: CentralAir, Electric
- Heating: Central, NaturalGas
- Road Frontage Type: CityStreet
- Utilities: CableAvailable
Finance and Tax Information
- Home Owners Association Fee: 0.00
- Insurance Expense: 0.00
- Net Operating Income: 0.00
- Other Expense: 0.00
- Pet Deposit: 0.00
- Security Deposit: 0.00
- Tax Year: 2024
- Trash Expense: 0.00
Other Features
- Appliances: Dishwasher, GasCooktop, Disposal, GasRange, GasWaterHeater, Microwave, PlumbedForIceMaker, Refrigerator
- Furnished: Unfurnished
- Interior Features: BreakfastBar, HighCeilings, KitchenIsland, VaultedCeilings
- Legal Description: EDGEWOOD 91C1 LOT 49 ORB 4581 P 1608
- Area Major: 02 - Bay County - Central
- Occupant Type: Occupied
- Parcel Number: 14119-000-000
- Style: Ranch
- The Range: 0.00
- Views: 10
Similar Properties
Nearby Subdivisions
[no Recorded Subdiv]
Ashland
Azalea Place
Baldwin Rowe
Bayou Trace
Camryn's Crossing
Candlewick Acres
Cedar Grove Pk
Chandlee 3rd Add
Coastal Lands 2nd Add
College Village Unit 1
College Village Unit 3
Delwood Estates Ph 1
Drummond & Ware Add
E.l. Wood
Edgewood
Floridian Place
Forest Hills Unit 3
Forest Park 4th Add
Forest Park 5th Add
Forest Park Estates
Frankford Point
Harrison Place Sub-div
Hawks Landing
Hentz 1st Add Unit A
Hentz 1st Add Unit B
Highland City
Hiland Heights
Hillcrest
Horton Heights
Jakes Landing
Kings Point 1st Add
Kings Point 6th Add
Kings Point Harbour U-i Replat
Kings Point Harbour Unit 2
Kings Point Unit 6
Lake Marin
Mayfield
Meadowbrook Estates U-2
N Highland
No Named Subdivision
Northshore Islands
Northshore Phase I
Northshore Phase Ii
Northshore Phase Vii
Oxford Place
Pine Tree Place Unit 1
Sheffields Add
Sherwood Unit 2
Sherwood Unit 5
Shoreline Properties#1
St Andrews Bay Dev Cmp
Stanford Place Unit 3
Sweetbay
The Woods Phase 2
Tupelo Court
Venetian Villa
Venetian Villa 1st Add Replat
Venetian Villa 2nd Add Replat
Wainwright Park




