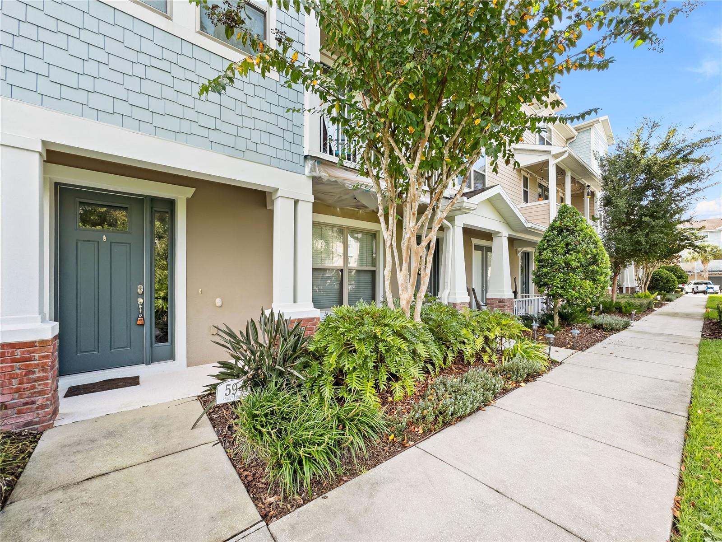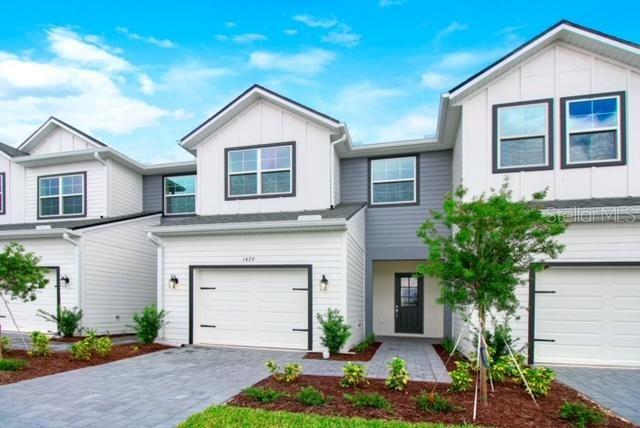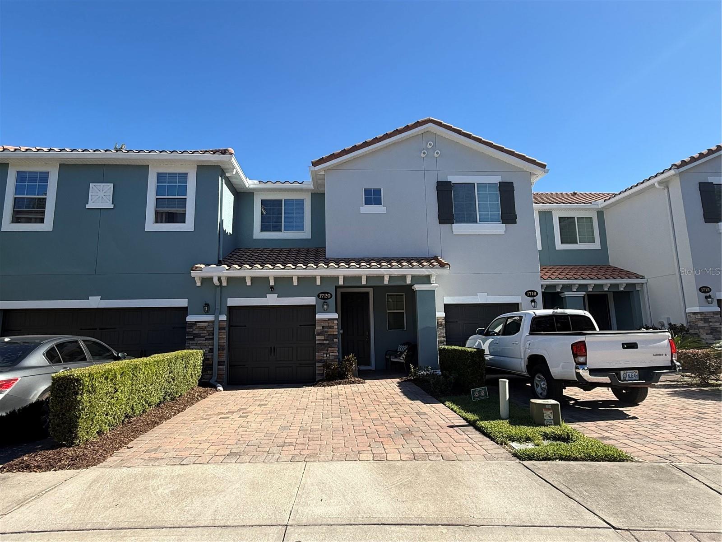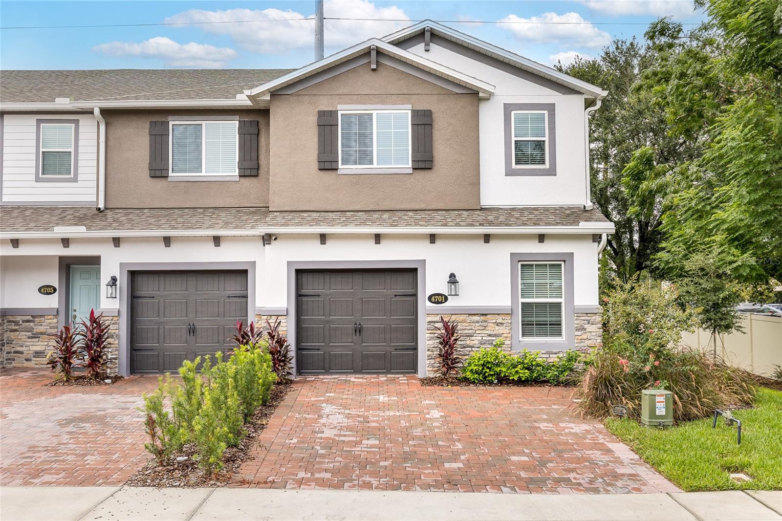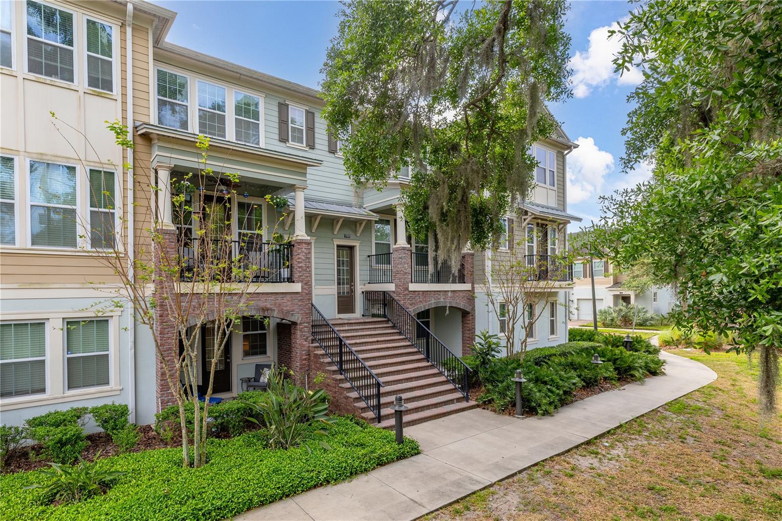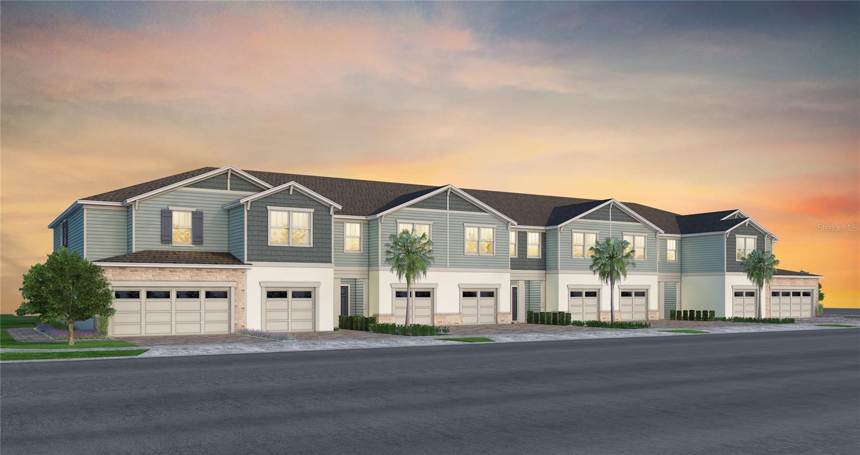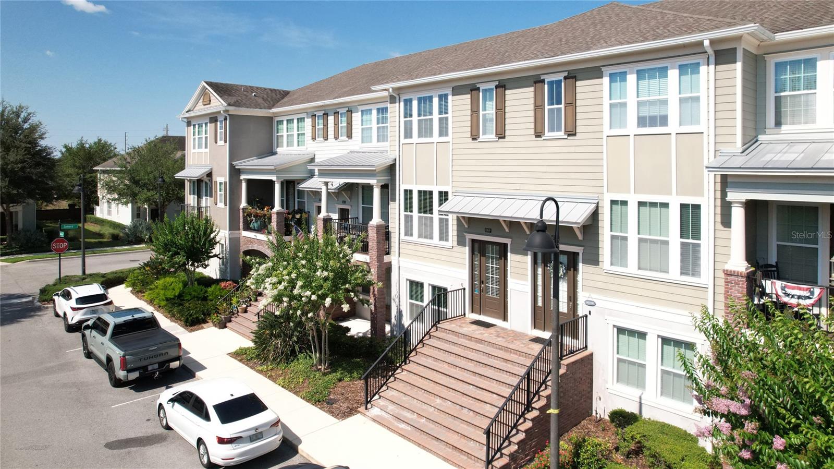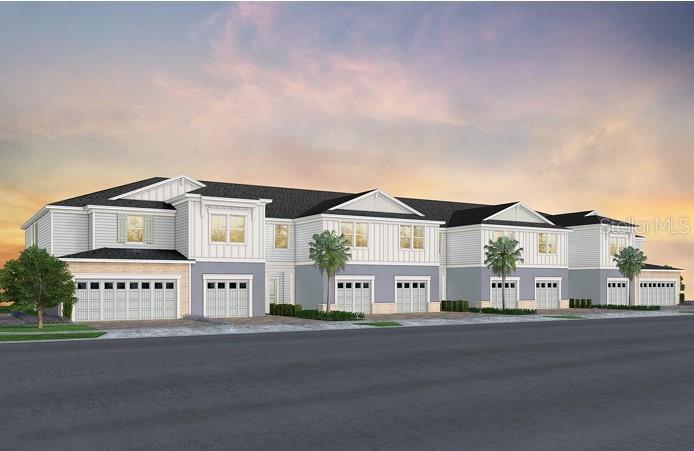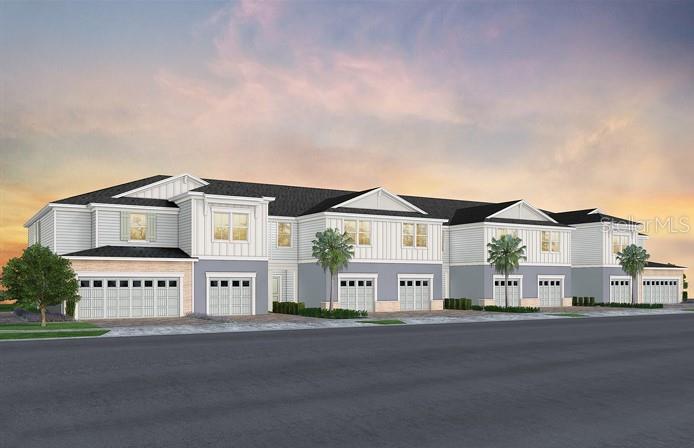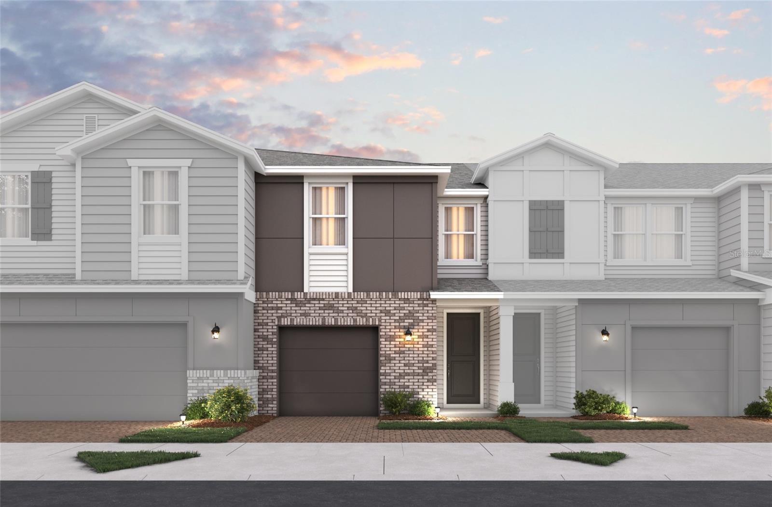415 Meadowland Point, Oviedo, FL 32765
Property Photos

Would you like to sell your home before you purchase this one?
Priced at Only: $474,890
For more Information Call:
Address: 415 Meadowland Point, Oviedo, FL 32765
Property Location and Similar Properties
- MLS#: O6279582 ( Residential )
- Street Address: 415 Meadowland Point
- Viewed: 11
- Price: $474,890
- Price sqft: $266
- Waterfront: No
- Year Built: 2024
- Bldg sqft: 1782
- Bedrooms: 3
- Total Baths: 3
- Full Baths: 2
- 1/2 Baths: 1
- Garage / Parking Spaces: 2
- Days On Market: 119
- Additional Information
- Geolocation: 28.6642 / -81.2074
- County: SEMINOLE
- City: Oviedo
- Zipcode: 32765
- Subdivision: Oviedo Square
- Elementary School: Lawton
- Middle School: Jackson Heights
- High School: Oviedo
- Provided by: PULTE REALTY OF NORTH FLORIDA LLC
- DMCA Notice
-
DescriptionWelcome to Oviedo Square! This charming neighborhood showcases new construction luxury townhomes nestled in the heart of Oviedo and tucked off of S Central Avenue. These homes offer versatile floorplans with upscale finishes and integrated smart home technology. Plus, they're conveniently located just a short drive from the Cross Seminole Trail and Highway 417. Now Pre Selling Offsite. At Pulte, we build our homes with you in mind. Every inch was thoughtfully designed to best meet your needs, making your life better, happier and easier. This gorgeous end unit Marigold two story townhome enjoys 3 bedrooms, 2 full bathrooms, a powder room, a two car garage, a covered lanai, washer, dryer, refrigerator, and window blinds. The spacious first floor is ideal for entertaining, featuring a powder room, open concept gathering room, caf and kitchen and a covered lanai. The kitchen is equipped with a pantry, bright white cabinetry, a decorative ceramic tile backsplash, Lyra quartz countertops and beautiful Shaw wood look luxury vinyl plank flooring. After a long day, retreat upstairs to your private oasis. The Owner's Suite features a spacious walk in closet and en suite bathroom with a quartz topped double sink vanity, a linen closet, private water closet and a frameless glass walk in shower with white subway tile accents. Two additional bedrooms, the secondary bathroom and the laundry are also on the second floor, offering privacy and space for everyone. Professionally curated design selections for this popular Marigold townhome include a washer, dryer, refrigerator, blinds, upgraded Tilden cabinetry with quartz countertops, designer tile accents in the kitchen and showers, gorgeous Oceanfront wood look luxury vinyl plank floors on the first floor, porcelain tile flooring in the bathrooms and laundry room, soft, stain resistant Ornamental Gate carpet in the bedrooms and second floor living areas, and so much more!
Payment Calculator
- Principal & Interest -
- Property Tax $
- Home Insurance $
- HOA Fees $
- Monthly -
For a Fast & FREE Mortgage Pre-Approval Apply Now
Apply Now
 Apply Now
Apply NowFeatures
Building and Construction
- Builder Model: Marigold
- Builder Name: Pulte Homes
- Covered Spaces: 0.00
- Exterior Features: SprinklerIrrigation
- Flooring: Carpet, LuxuryVinyl, PorcelainTile
- Living Area: 1782.00
- Roof: Shingle
Property Information
- Property Condition: NewConstruction
Land Information
- Lot Features: Cleared, Flat, Level, Landscaped
School Information
- High School: Oviedo High
- Middle School: Jackson Heights Middle
- School Elementary: Lawton Elementary
Garage and Parking
- Garage Spaces: 2.00
- Open Parking Spaces: 0.00
- Parking Features: Driveway, Garage, GarageDoorOpener
Eco-Communities
- Green Energy Efficient: Hvac, Insulation, Lighting, Roof, Thermostat, WaterHeater, Windows
- Pool Features: Gunite, InGround, OutsideBathAccess, Tile
- Water Source: Public
Utilities
- Carport Spaces: 0.00
- Cooling: CentralAir
- Heating: Central, Electric, HeatPump
- Pets Allowed: Yes
- Sewer: PublicSewer
- Utilities: CableAvailable, ElectricityConnected, MunicipalUtilities, SewerConnected, UndergroundUtilities, WaterConnected
Amenities
- Association Amenities: Trails
Finance and Tax Information
- Home Owners Association Fee Includes: AssociationManagement, Insurance, Internet, MaintenanceGrounds, MaintenanceStructure, PestControl, RecreationFacilities, ReserveFund
- Home Owners Association Fee: 250.00
- Insurance Expense: 0.00
- Net Operating Income: 0.00
- Other Expense: 0.00
- Pet Deposit: 0.00
- Security Deposit: 0.00
- Tax Year: 2024
- Trash Expense: 0.00
Other Features
- Appliances: Dryer, Dishwasher, ElectricWaterHeater, Disposal, Microwave, Range, Refrigerator, Washer
- Country: US
- Interior Features: EatInKitchen, KitchenFamilyRoomCombo, LivingDiningRoom, OpenFloorplan, StoneCounters, SplitBedrooms, UpperLevelPrimary, WalkInClosets, WindowTreatments
- Legal Description: OVIEDO SQUARE PLAT BOOK 90 PAGES 11-18, Lot 09
- Levels: Two
- Area Major: 32765 - Oviedo
- Occupant Type: Vacant
- Parcel Number: 15-21-31-542-0000-0090
- Possession: CloseOfEscrow
- Style: Craftsman
- The Range: 0.00
- Views: 11
- Zoning Code: MUD-MF
Similar Properties
Nearby Subdivisions
Arborview Park Rep
Ashford Park Twnhms Rep One
Aulin Square
Biltmore Twnhms
Brentwood Landing
Central Park Townhomes
Clayton Crossing
Clayton Crossing Twnhms
Clayton Crossing Twnhms Second
Hamptons Second Rep
Hamptons - Second Rep
Isles Of Oviedo
Madison Place Twnhms
Mitchell Creek
Oviedo Park Terrace
Oviedo Square
River Oaks Reserve Ph 2
Stratford Green
Townhomes At City Place
Towns At Greenleaf
Towns At Tuskawilla Commons
Walden Chase




























