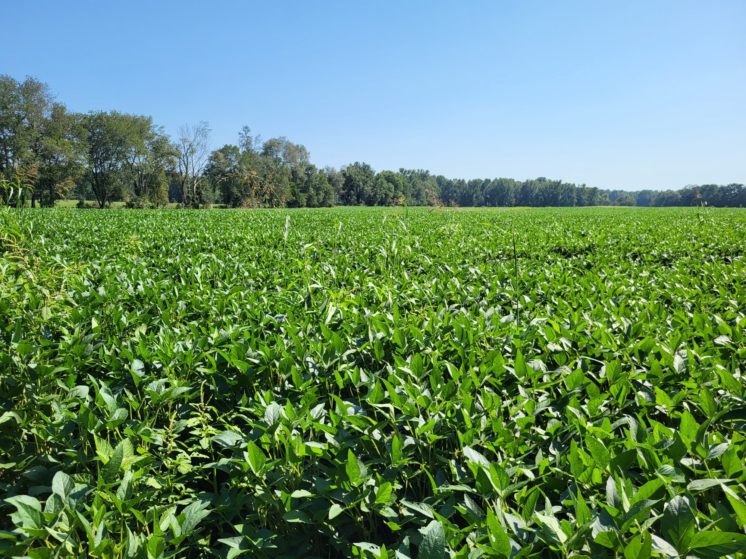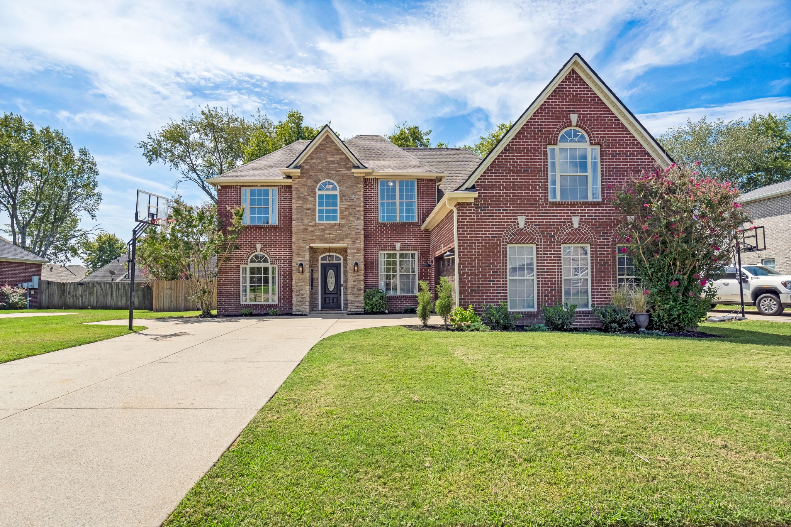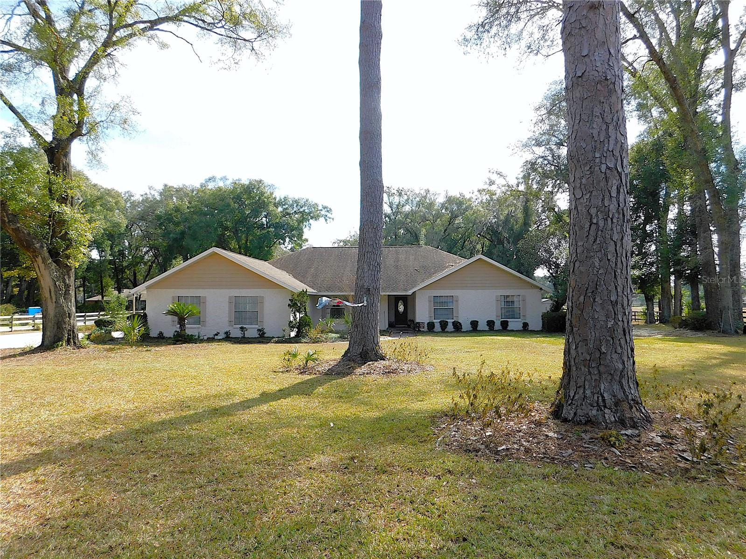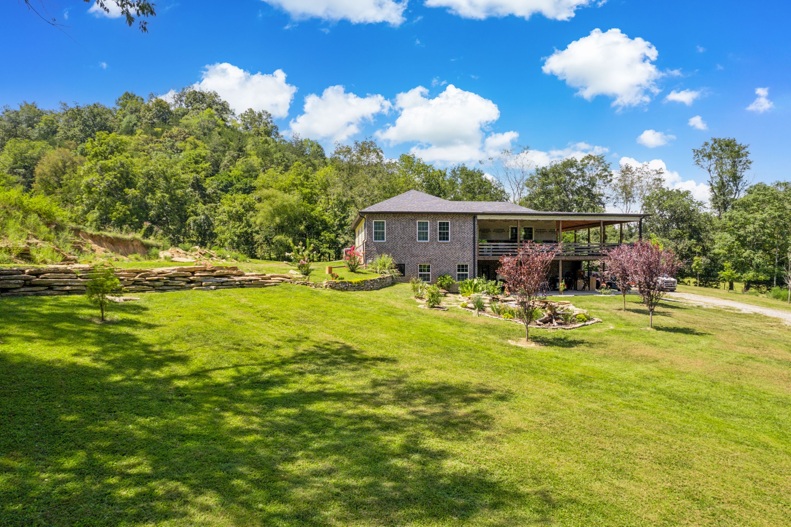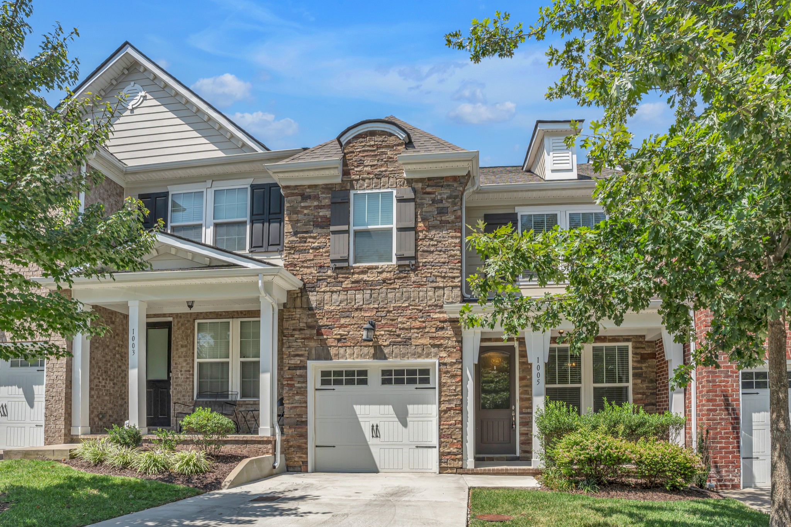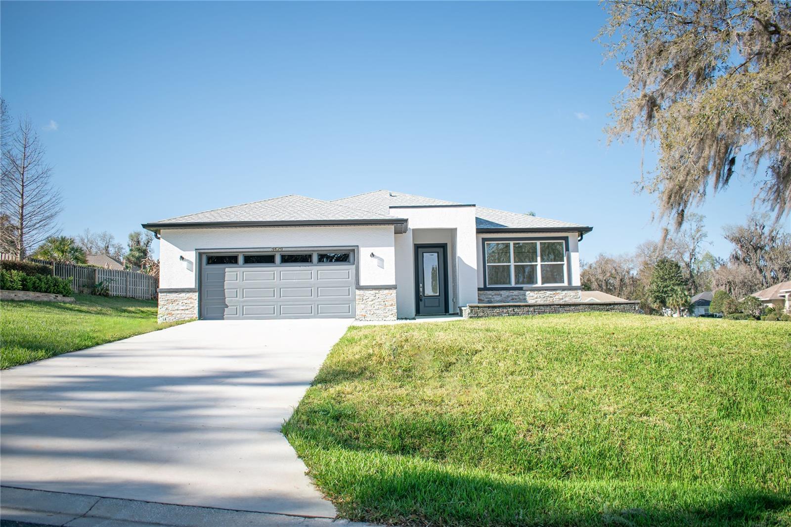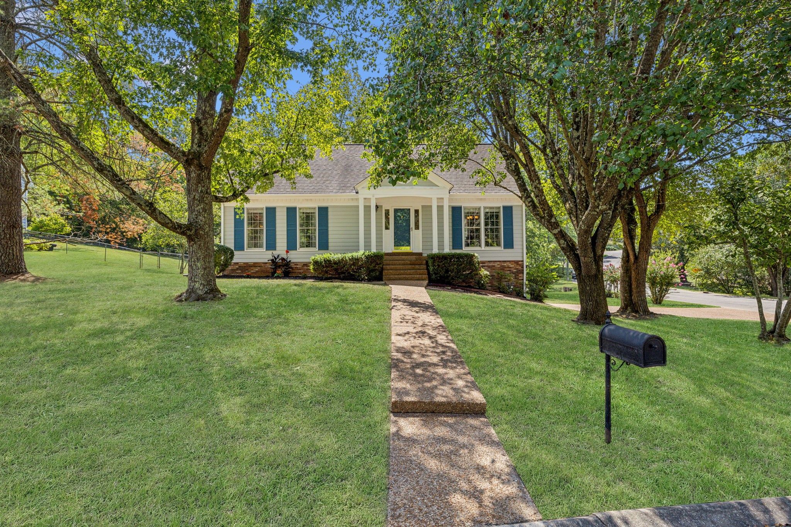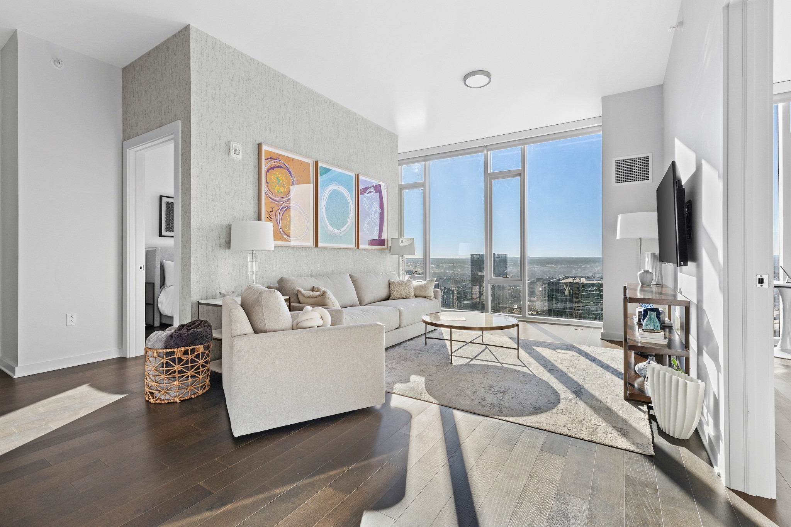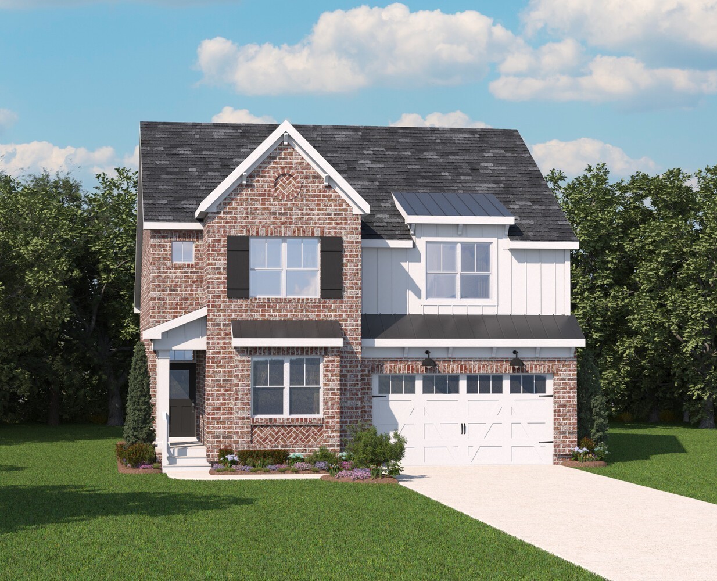4065 5th Avenue, Ocala, FL 34471
Property Photos

Would you like to sell your home before you purchase this one?
Priced at Only: $409,000
For more Information Call:
Address: 4065 5th Avenue, Ocala, FL 34471
Property Location and Similar Properties
- MLS#: 841029 ( Residential )
- Street Address: 4065 5th Avenue
- Viewed: 10
- Price: $409,000
- Price sqft: $171
- Waterfront: No
- Year Built: 2024
- Bldg sqft: 2397
- Bedrooms: 3
- Total Baths: 2
- Full Baths: 2
- Garage / Parking Spaces: 2
- Days On Market: 64
- Additional Information
- County: MARION
- City: Ocala
- Zipcode: 34471
- Subdivision: Not On List
- Provided by: Bricks & Mortar Real Estate

- DMCA Notice
-
DescriptionSELLER WILL CONSIDER ASSISTING WITH BUYERS CLOSING COSTS. Nestled in the sought after Sherwood Hills neighborhood, this stunning new construction home combines modern features with the charm of Florida living. Designed for todays lifestyle, the open concept well laid out home features vaulted ceilings and split bedroom floorplan. The kitchen features granite countertops, wood shaker style cabinets, a stainless steel appliance package, pantry, island with breakfast bar, breakfast nook and is prewired for a garbage disposal. The primary suite offers dual walk in closets with shelving, 2 pocket doors for privacy from the closet area and and a second to the bathroom, modern ceiling fan with light, carpet and a spacious bedroom for your king sized bed. The primary bathroom features dual vanities with granite countertops, wood shaker style cabinets, matte black fixtures, a large walk in shower with glass enclosure and beautiful marbled tile walls. Two additional bedrooms offer flexibility for guests, family, or a home office, with WALK IN CLOSETS! A modern bathroom with tub/shower combo features modern marbled tile walls, black fixtures, granite countertop and wood shaker style cabinets. Additional features include a dedicated laundry room complete with shaker style upper and lower cabinets, and a two car garage with painted floor, a covered back patio with ceiling fan, and an additional closet in the main living area for storage. This homes sits high and dry on a HALF ACRE and for the nature lovers there are some trees surrounding the perimeter of the property and the neighborhood has many trees making it the perfect setting for shaded strolls or bike rides. Just a short drive to downtown Ocala, you'll find boutique shopping, gourmet dining, and year round festivals.
Payment Calculator
- Principal & Interest -
- Property Tax $
- Home Insurance $
- HOA Fees $
- Monthly -
For a Fast & FREE Mortgage Pre-Approval Apply Now
Apply Now
 Apply Now
Apply NowFeatures
Building and Construction
- Covered Spaces: 0.00
- Exterior Features: PavedDriveway
- Flooring: Carpet, LuxuryVinylPlank
- Living Area: 1684.00
- Roof: Asphalt, Shingle
Land Information
- Lot Features: Cleared, Trees
Garage and Parking
- Garage Spaces: 2.00
- Open Parking Spaces: 0.00
- Parking Features: Attached, Driveway, Garage, Paved, GarageDoorOpener
Eco-Communities
- Pool Features: None
- Water Source: Well
Utilities
- Carport Spaces: 0.00
- Cooling: CentralAir
- Heating: Central, Electric
- Road Frontage Type: CityStreet
- Sewer: SepticTank
Finance and Tax Information
- Home Owners Association Fee: 0.00
- Insurance Expense: 0.00
- Net Operating Income: 0.00
- Other Expense: 0.00
- Pet Deposit: 0.00
- Security Deposit: 0.00
- Tax Year: 2024
- Trash Expense: 0.00
Other Features
- Appliances: Dishwasher, ElectricOven, ElectricRange, Microwave, Refrigerator
- Interior Features: DualSinks, HighCeilings, MainLevelPrimary, PrimarySuite, OpenFloorplan, Pantry, StoneCounters, SplitBedrooms, ShowerOnly, SeparateShower, TubShower, VaultedCeilings, WalkInClosets, WoodCabinets
- Legal Description: SEC 31 TWP 15 RGE 22 COM AT NW COR LOT 18 MCINTOSH SUB OF W 1/2 OF SANCHEZ GRANT S 0-16-38 E 58.55 FT N 88-30-31 E 378.42 FT S 0-16-38 E 2358.26 FT S 89-41-25 W 180 FT N 0-16-38 W 31 FT FOR POB S 0-16-38 E 121 FT S 89-41-25 W 180 FT N 0-16-38 W 121 FT N 89-41-25 E 180 FT TO POB L 10 BK C
- Levels: One
- Area Major: 28
- Occupant Type: Vacant
- Parcel Number: 3065-003-010
- Possession: Closing
- Style: OneStory
- The Range: 0.00
- Views: 10
- Zoning Code: R1
Similar Properties
Nearby Subdivisions
Alvarez Grant
Andersons Add
Bellwether
Cala Hills 02
Caldwells Add
Caldwells Add Ocala
Campalto
Carriage Hill
Cedar Hills Add
Cedar Hills Add No 2
Country Estate
Country Estates South
Crestwood North Village
Crestwood North Village Un 15
Crestwood North Village Un 36
Crestwood South Village
Crestwood Un 04
Doublegate
Druid Hill Rev
Druid Hills Rev
Druid Hills Rev Por
Edgewood Park Un 02
El Dorado
Fisher Park
Fleming Charles Lt 03 Mcintosh
Forest Park
Fort King Forest
Fort King Forest Add 02
Frst Park
Garys Add
Glenview
Hidden Estate
Holcomb Ed
Hunters Ridge
Huntington
Kensington Court
Lake Louise Manor
Lake Louise Manor1st Add
Lake View Village
Laurel Run
Laurel Run Tracts F.g Creeksid
Laurel Run Tracts F.g. Creeksi
Lemonwood
Lemonwood 02 Ph 04
Magnolia Garden Villas Or 1412
Meadowview 03
Not In Hernando
Not On List
Oak Crk Caverns
Oak Leaf
Oak Rdg
Oak Terrace
Ocala Highlands
Ocala Highlands Add
Ocala Highlands Citrus Drive A
Ocala Hlnds
Osceola Estate
Palmetto Park
Palmetto Park Ocala
Rivers Construction Co
Rosewoods
Sanchez Grant
Shady Hammock
Shady Wood Un 01
Shady Wood Un 02
Sherwodd Hills Est
Sherwood Forest
Silver Spgs Shores Un 10
Silver Springs Shores
South Point
Stonewood Estate
Stonewood Estates
Summitt 02
Suncrest
Unr Sub
Waldos Place
Walnut Creek
West End
West End Addocala
West End Ocala
Westbury
White Oak Village
White Oak Village Ph 02
Windemere Glen
Windstream A
Winter Woods Un 02
Wood Ridge
Woodfield Crossing
Woodfields
Woodfields Cooley Add
Woodfields Un 04
Woodfields Un 07
Woodland Estate
Woodland Magnolia Gardens
Woodland Pk
Woodland Villages Magnolia Gar
Woodland Villages Twnhms
Woodwinds







































