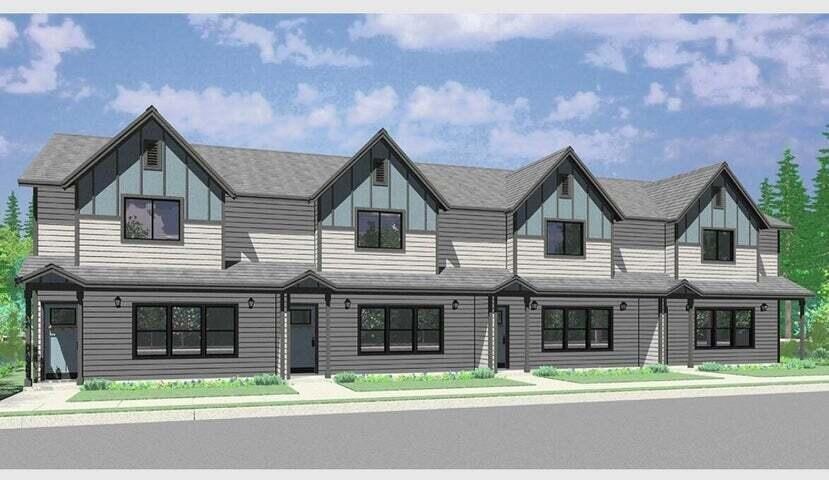3057 Marie Drive, Dunnellon, FL 34433
Property Photos

Would you like to sell your home before you purchase this one?
Priced at Only: $242,500
For more Information Call:
Address: 3057 Marie Drive, Dunnellon, FL 34433
Property Location and Similar Properties
- MLS#: 841675 ( Residential )
- Street Address: 3057 Marie Drive
- Viewed: 6
- Price: $242,500
- Price sqft: $132
- Waterfront: No
- Year Built: 2025
- Bldg sqft: 1836
- Bedrooms: 3
- Total Baths: 2
- Full Baths: 2
- Garage / Parking Spaces: 2
- Days On Market: 60
- Additional Information
- County: CITRUS
- City: Dunnellon
- Zipcode: 34433
- Subdivision: Citrus Springs
- Elementary School: Citrus Springs Elementary
- Middle School: Crystal River Middle
- High School: Crystal River High
- Provided by: List Now Realty, LLC

- DMCA Notice
-
DescriptionMOVE IN READY NEW CONSTRUCTION HOME in Citrus Springs! This beautiful Key West Model offers 3 bedrooms, 2 bathrooms, and a range of high end finishes! Built for style and comfort, the home features concrete block construction, a 30 year architectural roof, energy efficient double pane windows, and a 10 YEAR STRUCTURAL WARRANTY. Inside, the vaulted ceiling in the spacious living area creates a bright, open feel, while the modern kitchen boasts stainless steel appliances, custom white shaker cabinets with soft close drawers, a pantry, and stunning black granite countertops. Durable luxury vinyl plank flooring runs throughout the home, including the generously sized master suitethe largest master bedroom model by this builderwith a beautiful en suite bath with upgraded tile and a glass enclosed shower. Additional highlights include an attached 2 car garage with opener and remotes, a tub/shower enclosure in the main bathroom with upgraded tile, and a covered patio perfect for enjoying Florida evenings. With no HOA fees and located in flood zone X (no flood insurance required), this home offers exceptional value for those seeking quality new construction in Citrus Springs. Dont miss your chance to own a brand new home in this vibrant community! Cabinet package to be installed in laundry room!
Payment Calculator
- Principal & Interest -
- Property Tax $
- Home Insurance $
- HOA Fees $
- Monthly -
For a Fast & FREE Mortgage Pre-Approval Apply Now
Apply Now
 Apply Now
Apply NowFeatures
Building and Construction
- Covered Spaces: 0.00
- Exterior Features: ConcreteDriveway
- Flooring: LuxuryVinylPlank
- Living Area: 1405.00
- Roof: Asphalt, Shingle
Land Information
- Lot Features: Cleared
School Information
- High School: Crystal River High
- Middle School: Crystal River Middle
- School Elementary: Citrus Springs Elementary
Garage and Parking
- Garage Spaces: 2.00
- Open Parking Spaces: 0.00
- Parking Features: Attached, Concrete, Driveway, Garage
Eco-Communities
- Pool Features: None
- Water Source: Public
Utilities
- Carport Spaces: 0.00
- Cooling: CentralAir, Electric
- Heating: Central, Electric
- Sewer: SepticTank
Finance and Tax Information
- Home Owners Association Fee: 0.00
- Insurance Expense: 0.00
- Net Operating Income: 0.00
- Other Expense: 0.00
- Pet Deposit: 0.00
- Security Deposit: 0.00
- Tax Year: 2024
- Trash Expense: 0.00
Other Features
- Appliances: Dishwasher, Microwave, Oven, Range, Refrigerator, WaterHeater
- Interior Features: EatInKitchen, HighCeilings, PrimarySuite, OpenFloorplan, Pantry, StoneCounters, SplitBedrooms, VaultedCeilings, WalkInClosets, SlidingGlassDoors
- Legal Description: CITRUS SPRINGS UNIT 3 PB 5 PG 116-129, LOT 16 BLK 289
- Levels: One
- Area Major: 13
- Occupant Type: Vacant
- Parcel Number: 1263107
- Possession: Closing
- Style: Detached, OneStory
- The Range: 0.00
- Zoning Code: RUR
Similar Properties



































































