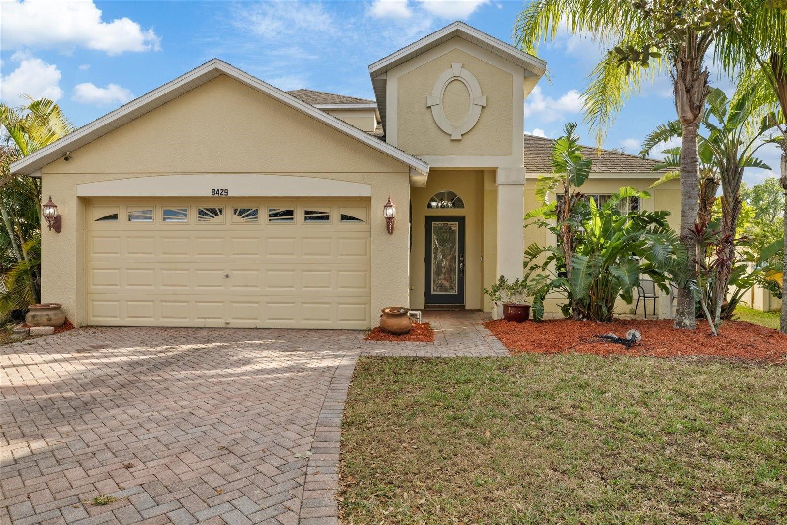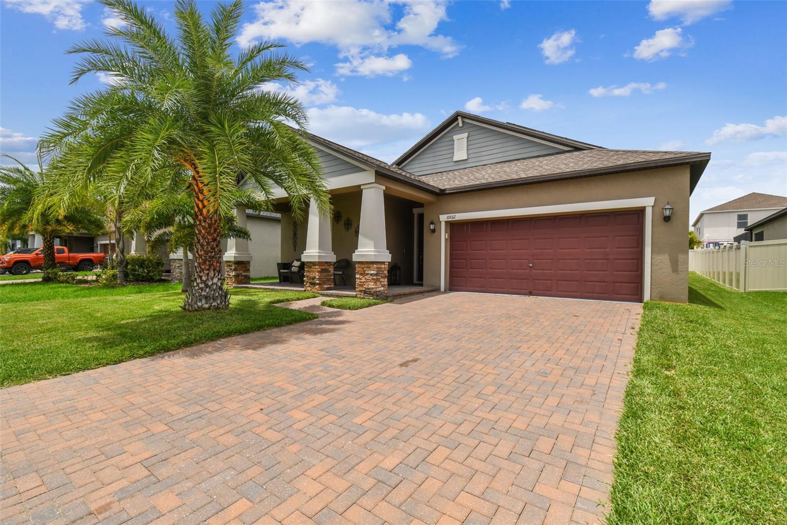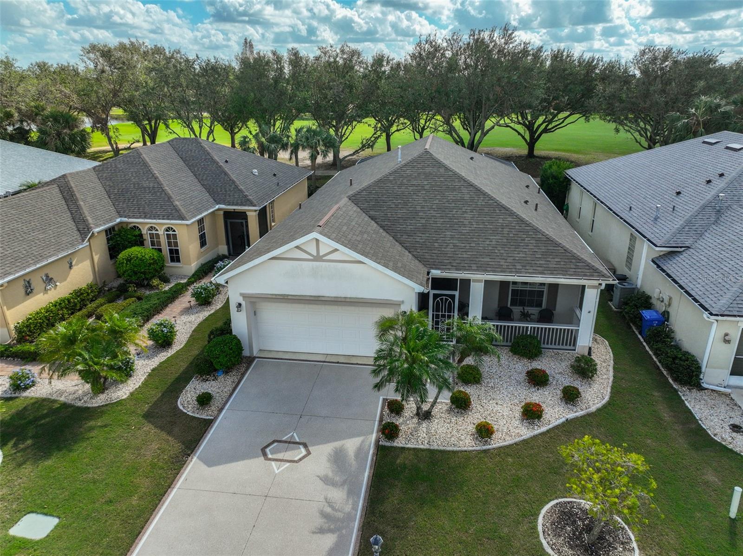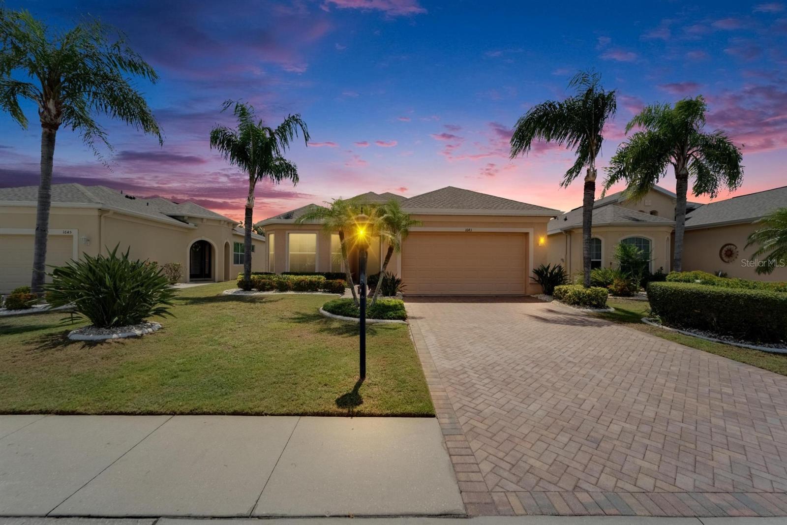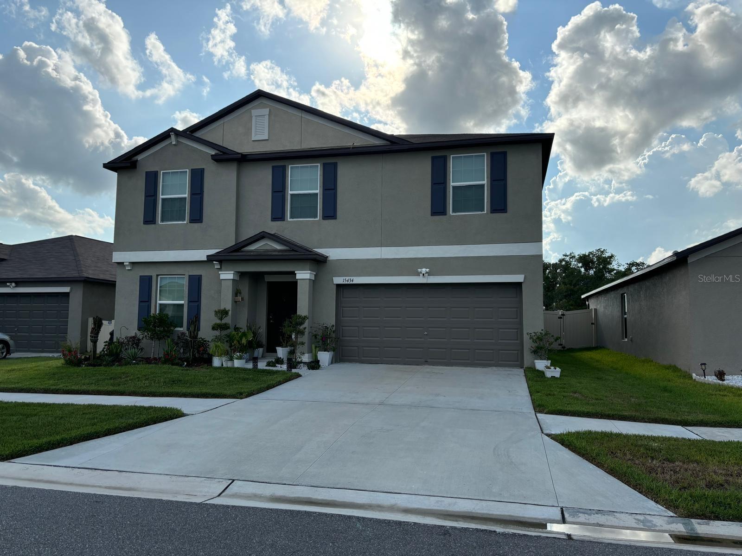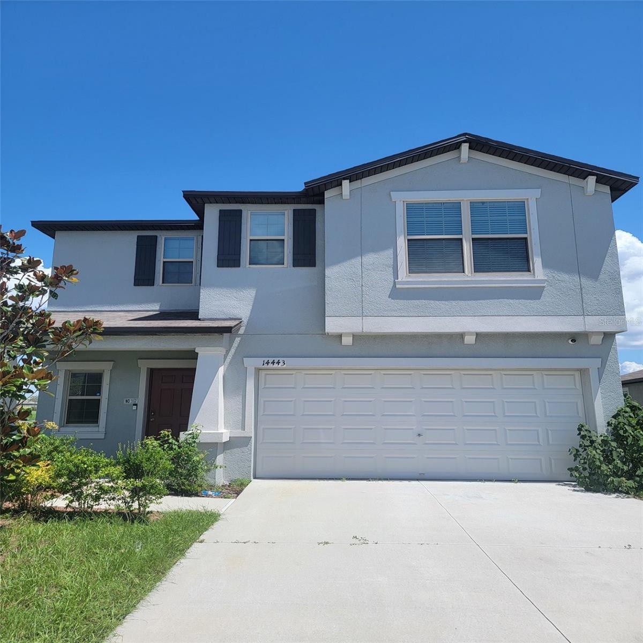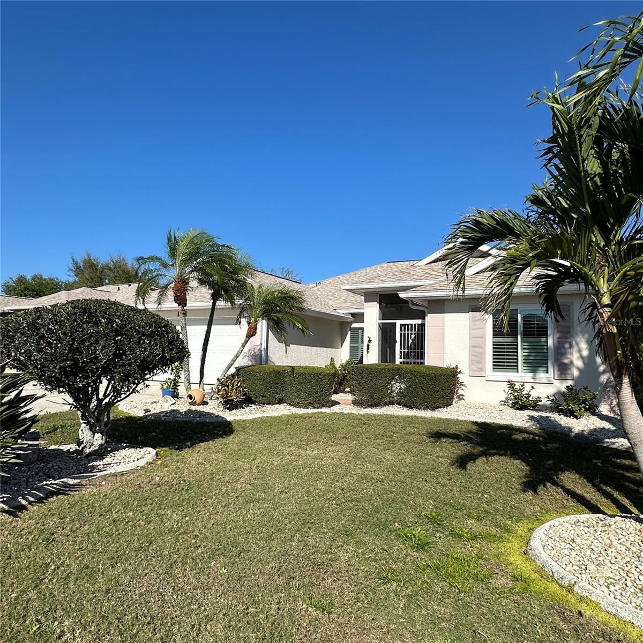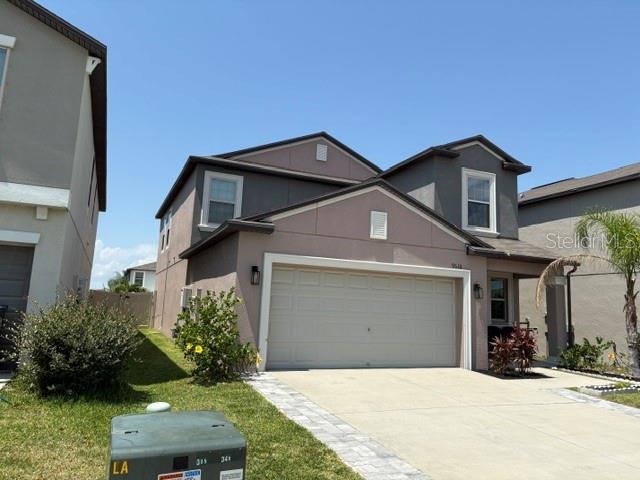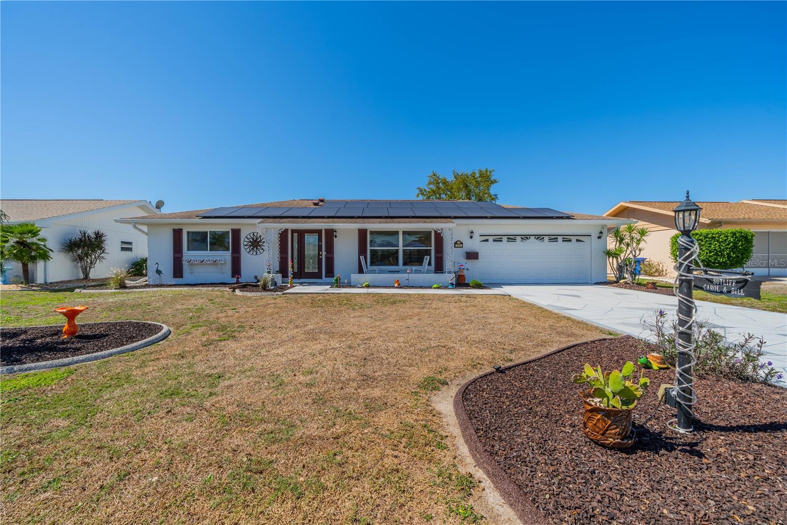407 Blackhawk Circle, Sun City Center, FL 33573
Property Photos

Would you like to sell your home before you purchase this one?
Priced at Only: $397,000
For more Information Call:
Address: 407 Blackhawk Circle, Sun City Center, FL 33573
Property Location and Similar Properties
- MLS#: TB8333730 ( Residential )
- Street Address: 407 Blackhawk Circle
- Viewed: 27
- Price: $397,000
- Price sqft: $146
- Waterfront: Yes
- Wateraccess: Yes
- Waterfront Type: LakeFront,LakePrivileges
- Year Built: 1974
- Bldg sqft: 2713
- Bedrooms: 2
- Total Baths: 2
- Full Baths: 2
- Garage / Parking Spaces: 2
- Days On Market: 115
- Additional Information
- Geolocation: 27.7069 / -82.3532
- County: HILLSBOROUGH
- City: Sun City Center
- Zipcode: 33573
- Subdivision: Del Webbs Sun City Florida Un
- Elementary School: Cypress Creek
- Middle School: Shields
- High School: Lennard
- Provided by: DALTON WADE INC
- DMCA Notice
-
DescriptionWelcome to your lovely remodeled dockable/boatable lake home with new roof 2022 & lawn irrigation from the lake. This delightful & partially updated open floor plan home is nestled in a quiet cul de sac & located on the south side of sun city center (scc) situated on highly coveted 21 acre simmons lake. From the moment you drive up to this lovely home you will be struck by its landscaping, painted exterior & driveway, along with its warming curb appeal. As you walk up to the quaint front porch & step through your front door you will be thrilled by the fantastic lake view! In addition, you will be pleased by the amount of space in this home, 2 large bedrooms and an office/craft room, cathedral ceiling, cheerful color scheme, attractive lvt flooring, and the remodeled kitchen. Enjoy the upgraded kitchen with plenty of kraftaid white cabinets, newer stainless steel appliances & wall oven, & glass cook top, generous pantry, breakfast bar, tiled back splash, & coordinating granite counter. What a joy to gaze at the beautiful sunsets while preparing your gourmet meal or hosting friends & family. The convenient dinette area is a wonderful place to sit and plan your day. Your oversized primary bedroom has sizeable walk in closet and ensuite bathroom with separate water closet & tiled shower. The guest bedroom is located on the other side of this home & provides privacy & loads of closet space for your overnight visitors. The home has an extended lanai that has a wall ac unit to keep you cool & custom roll down blinds that allow for maximum privacy from onlookers. Spend your time relaxing by watching the boaters or birds while sipping your favorite beverage. There is a 2 car garage with ac wall unit and electric washer/dryer laundry center, handy utility sink, side door to exit to your picturesque yard & cabinets to keep you and your home organized. Upgrades: new shingle roof 2022, 2022 hvac, plantation shutters, exterior & driveway painted, upgraded guest shower & tall vanity. This property may have a dock. Don't' forget to ask for the home feature sheet. Sun city center (scc) is an active 55+ golf cart community. It is close to airports, beaches, shopping & big city nightlife & entertainment. Scc offers outdoor pools & spas, a well equipped fitness center, a community hall, library, arts/crafts, outdoor sports, lawn bowling, pickleball and golf. Hurry & schedule a showing today! Please dont overlook this peaceful beauty. The only thing missing is you, a pontoon boat, & your friends. You will love your new scc lifestyle!
Payment Calculator
- Principal & Interest -
- Property Tax $
- Home Insurance $
- HOA Fees $
- Monthly -
For a Fast & FREE Mortgage Pre-Approval Apply Now
Apply Now
 Apply Now
Apply NowFeatures
Building and Construction
- Covered Spaces: 0.00
- Flooring: LuxuryVinyl, Tile
- Living Area: 1744.00
- Roof: Shingle
Land Information
- Lot Features: Cleared, CulDeSac, NearGolfCourse, Sloped, Landscaped
School Information
- High School: Lennard-HB
- Middle School: Shields-HB
- School Elementary: Cypress Creek-HB
Garage and Parking
- Garage Spaces: 2.00
- Open Parking Spaces: 0.00
- Parking Features: Oversized
Eco-Communities
- Pool Features: Association, Community
- Water Source: Public
Utilities
- Carport Spaces: 0.00
- Cooling: CentralAir, CeilingFans
- Heating: Central, Electric, HeatPump
- Pets Allowed: Yes
- Sewer: PublicSewer
- Utilities: CableConnected, ElectricityConnected, HighSpeedInternetAvailable, MunicipalUtilities, SewerConnected, UndergroundUtilities, WaterConnected
Amenities
- Association Amenities: Clubhouse, FitnessCenter, Pickleball, Park, Pool, RecreationFacilities, TennisCourts
Finance and Tax Information
- Home Owners Association Fee Includes: Pools, RecreationFacilities
- Home Owners Association Fee: 0.00
- Insurance Expense: 0.00
- Net Operating Income: 0.00
- Other Expense: 0.00
- Pet Deposit: 0.00
- Security Deposit: 0.00
- Tax Year: 2024
- Trash Expense: 0.00
Other Features
- Appliances: BuiltInOven, Dryer, Dishwasher, ElectricWaterHeater, Disposal, Microwave, Refrigerator, Washer
- Country: US
- Interior Features: CeilingFans, CathedralCeilings, LivingDiningRoom, OpenFloorplan, StoneCounters, SplitBedrooms, WalkInClosets, WindowTreatments
- Legal Description: DEL WEBB'S SUN CITY FLORIDA UNIT NO 31 LOT 16 BLOCK EC
- Levels: One
- Area Major: 33573 - Sun City Center / Ruskin
- Occupant Type: Owner
- Parcel Number: U-12-32-19-1XW-EC0000-00016.0
- Style: Florida, Ranch
- The Range: 0.00
- View: Lake, Water
- Views: 27
- Zoning Code: RSC-6
Similar Properties
Nearby Subdivisions
Belmont South Ph 2d
Belmont South Ph 2d Paseo Al
Belmont South Ph 2d & Paseo Al
Belmont South Ph 2e
Belmont South Ph 2f
Brockton Place A Condo R
Caloosa Country Club Estates
Caloosa Country Club Estates U
Club Manor
Cypress Creek
Cypress Creek Ph 4a
Cypress Creek Ph 4b
Cypress Creek Ph 5a
Cypress Creek Ph 5c1
Cypress Creek Village A
Cypress Crk Ph 3 4
Cypress Crk Ph 3 4 Prcl J
Cypress Crk Ph 3 & 4
Cypress Crk Ph 3 & 4 Prcl J
Cypress Crk Phase3 4 Prcl J
Cypress Crk Prcl J Ph 1 2
Cypress Crk Prcl J Ph 3 4
Cypress Mill Ph 1
Cypress Mill Ph 1a
Cypress Mill Ph 1b
Cypress Mill Ph 1c1
Cypress Mill Ph 2
Cypress Mill Ph 3
Cypressview Ph 1
Cypressview Ph 1 Unit 1
Cypressview Ph I
Del Webbs Sun City Florida
Del Webbs Sun City Florida Un
Del Webbs Sun City Florida Uni
Fairway Pointe
Gantree Sub
Greenbriar Sub
Greenbriar Sub Ph 1
Greenbriar Sub Ph 2
Greenbriar Subdivision Phase 1
Highgate F Condo
Huntington Condo
Jameson Greens
La Paloma Preserve
La Paloma Village
Manchester Ii Condo
Montero Village
Oxford I A Condo
St George A Condo
Sun City Center
Sun City Center Richmond Vill
Sun City Center Unit 154
Sun City Center Unit 158 Ph 1
Sun City Center Unit 161
Sun City Center Unit 162 Ph
Sun City Center Unit 163
Sun City Center Unit 180
Sun City Center Unit 251
Sun City Center Unit 255
Sun City Center Unit 257 Ph
Sun City Center Unit 259
Sun City Center Unit 262 Ph
Sun City Center Unit 268
Sun City Center Unit 270
Sun City Center Unit 271
Sun City Center Unit 274 & 2
Sun City Center Unit 31a
Sun City Center Unit 32b
Sun City Center Unit 34 A
Sun City Center Unit 35
Sun City Center Unit 45
Sun City Center Unit 46
Sun City Center Unit 49
Sun City Center Unit 52
Sun City North Area
Sun Lakes Sub
Sun Lakes Subdivision Lot 63 B
The Orchids At Cypress Creek
The Preserve At La Paloma
Tremont Ii Condo
Ventana North Ph 1
Westwood Greens A Condo
Yorkshire Sub




















































