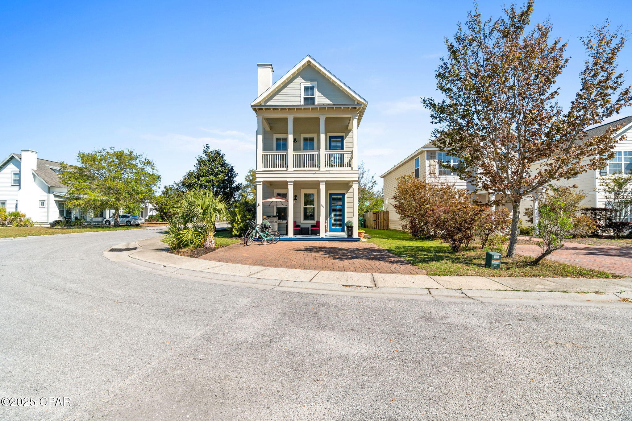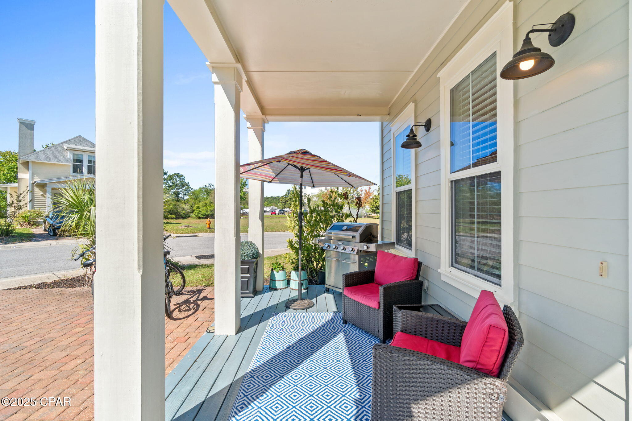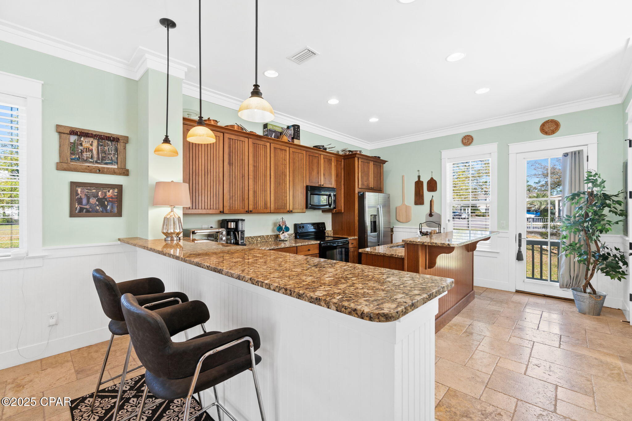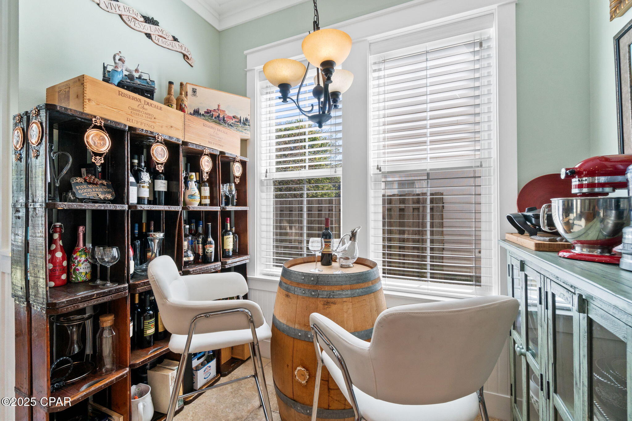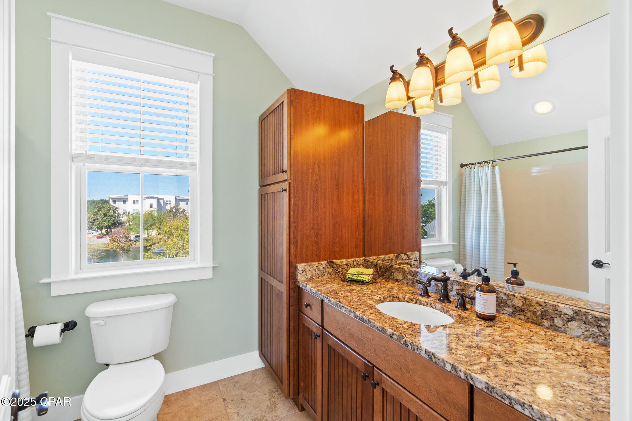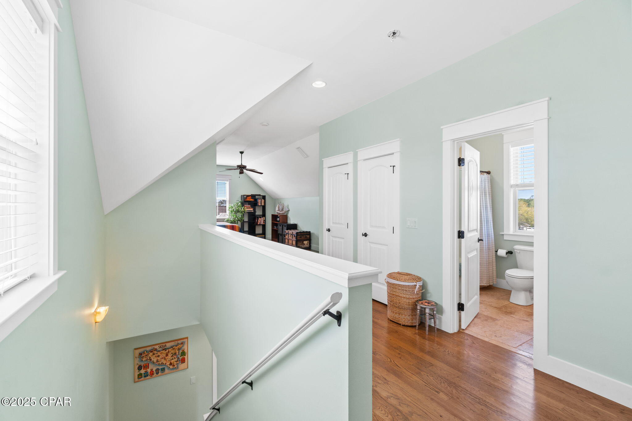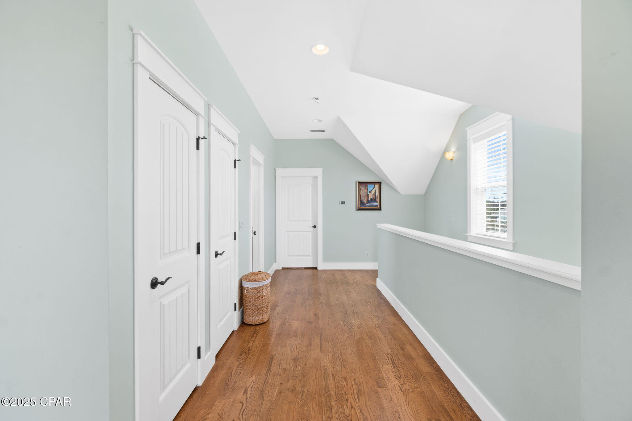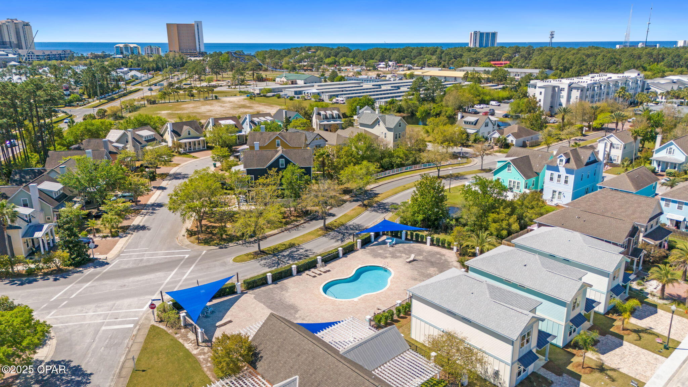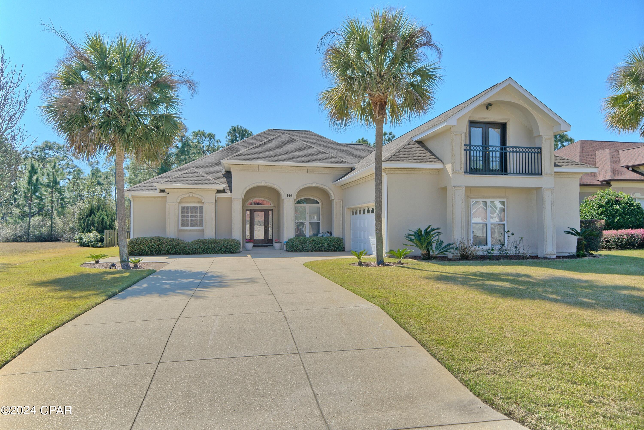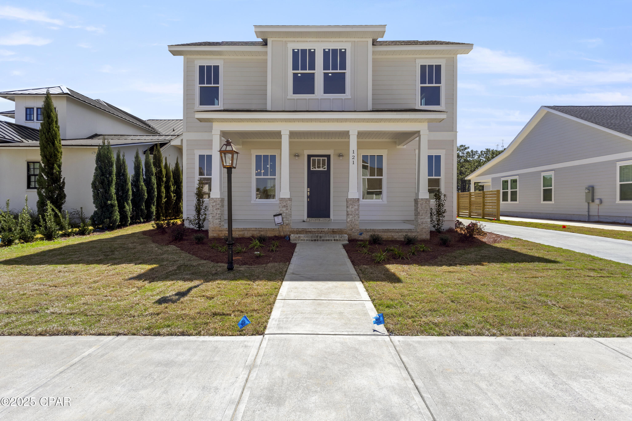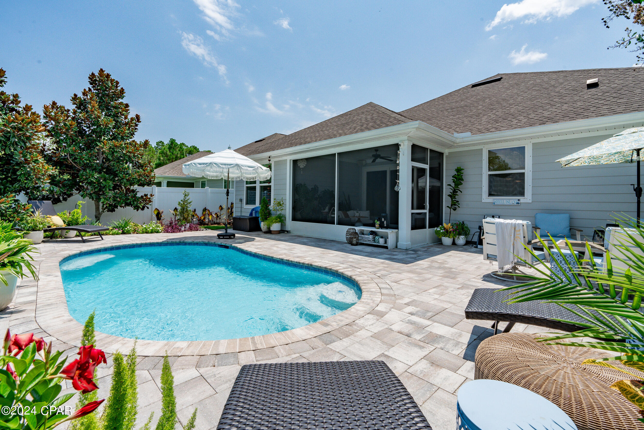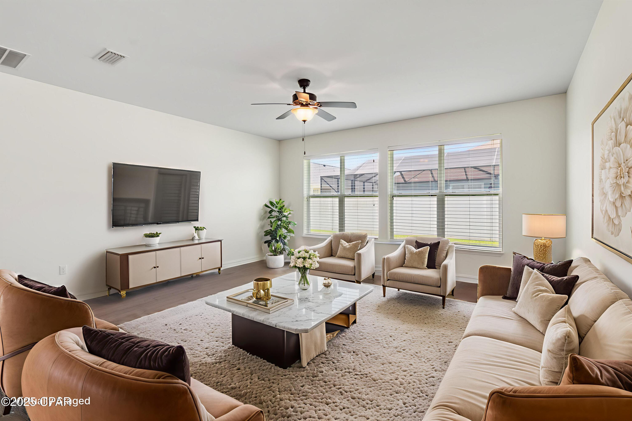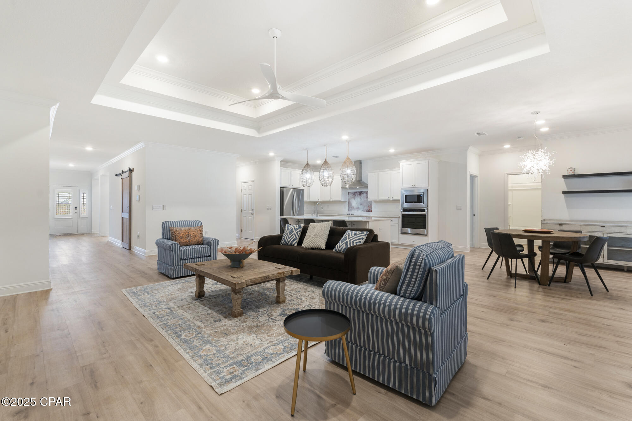349 Madison Circle, Panama City Beach, FL 32407
Property Photos
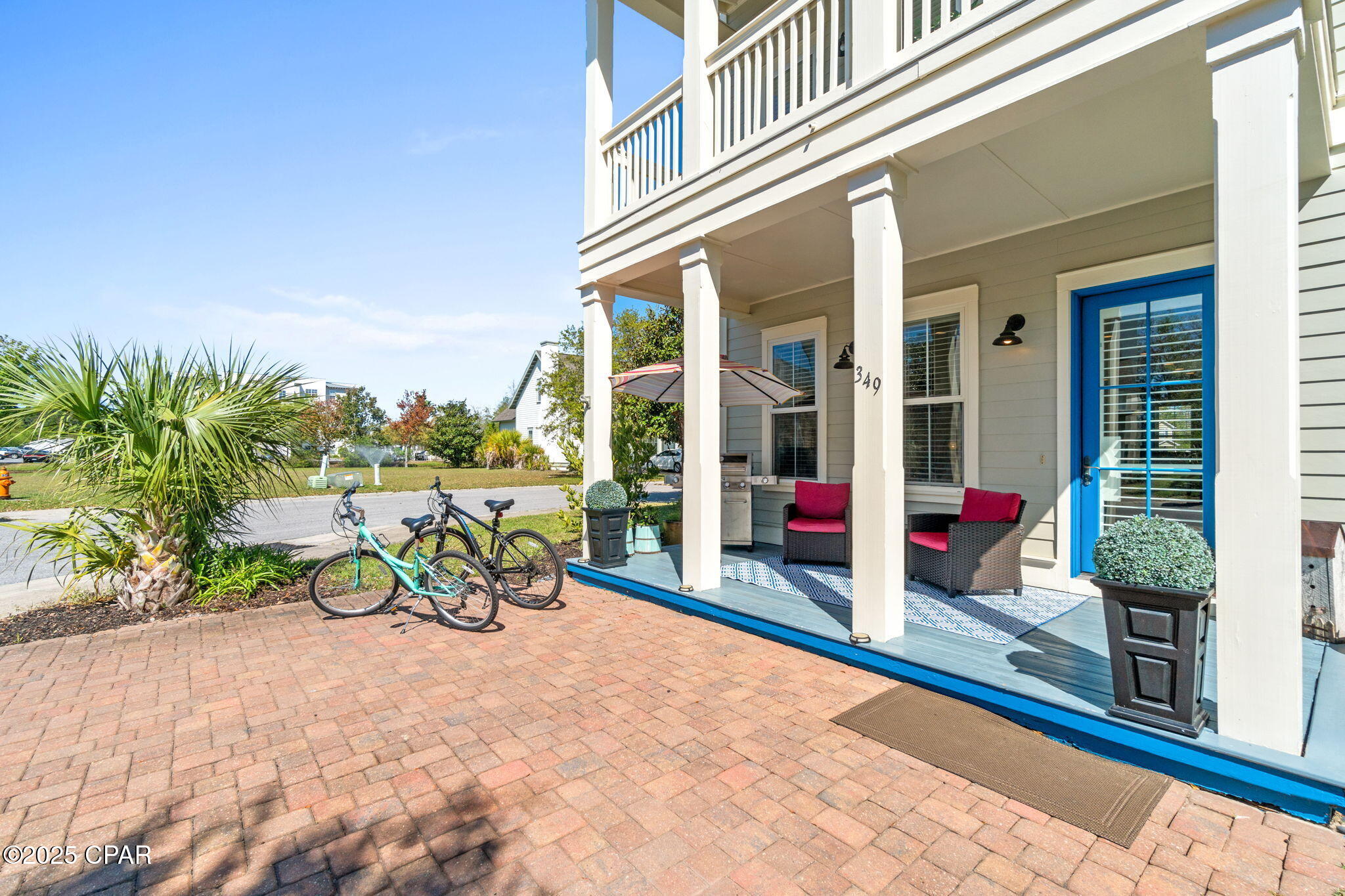
Would you like to sell your home before you purchase this one?
Priced at Only: $575,000
For more Information Call:
Address: 349 Madison Circle, Panama City Beach, FL 32407
Property Location and Similar Properties
- MLS#: 768894 ( Residential )
- Street Address: 349 Madison Circle
- Viewed: 99
- Price: $575,000
- Price sqft: $0
- Waterfront: No
- Year Built: 2007
- Bldg sqft: 0
- Bedrooms: 3
- Total Baths: 4
- Full Baths: 3
- 1/2 Baths: 1
- Days On Market: 203
- Additional Information
- Geolocation: 30.1986 / -85.8251
- County: BAY
- City: Panama City Beach
- Zipcode: 32407
- Subdivision: Harrison's Walk
- Elementary School: Hutchison Beach
- Middle School: Surfside
- High School: Arnold
- Provided by: Berkshire Hathaway HomeServices Beach Properties o
- DMCA Notice
-
Description''Sweet home F L O R I D A ''. Large open floor plan with loft is perfect for multi generational family and extended family lifestyle. Location is convenient with access to heart of Panama City Beach, Pier Park & Breakfast Point retail services! Craftsman style architecture features three stories with large lofted space on upper level. Home has many functional spaces and custom attributes. Easy care landscaping situated and on a corner lot next to fishing pond! Quality shows throughout as you enter the main great room and dining room with tiled flooring. Two granite bars , breakfast nook and gourmet kitchen with half bath. Beautiful staircase leads to second floor inspiring primary suite, ensuite bathroom, sitting room, and large covered balcony with views. Secondary bedroom and full bathroom display and natural bright views. Lofted 3rd floor is complete with bedroom, full bathroom and large media living room with hardwoods. Multi purpose loft suitable for primary bedroom, office, media center, craft room or artist studio! Enjoy the walkable neighborhood and relaxing community pool year round. Minutes away from shopping, schools ,medical facilities, and daily business needs. Seller is offering a one year home warranty plan.
Payment Calculator
- Principal & Interest -
- Property Tax $
- Home Insurance $
- HOA Fees $
- Monthly -
For a Fast & FREE Mortgage Pre-Approval Apply Now
Apply Now
 Apply Now
Apply NowFeatures
Building and Construction
- Covered Spaces: 0.00
- Exterior Features: Balcony, Columns, CoveredPatio, Deck, SprinklerIrrigation
- Flooring: Carpet, Hardwood, Tile
- Living Area: 2470.00
- Roof: Composition, Shingle
Land Information
- Lot Features: CloseToClubhouse, CornerLot, CulDeSac, Easement, Landscaped
School Information
- High School: Arnold
- Middle School: Surfside
- School Elementary: Hutchison Beach
Garage and Parking
- Garage Spaces: 0.00
- Open Parking Spaces: 0.00
- Parking Features: Driveway, Oversized, PaverBlock
Eco-Communities
- Green Energy Efficient: Appliances
- Pool Features: Fenced, Other, Pool, Community
Utilities
- Carport Spaces: 0.00
- Cooling: AtticFan, CentralAir, CeilingFans, Electric, EnergyStarQualifiedEquipment, HumidityControl, HeatPump
- Heating: Central, Electric, EnergyStarQualifiedEquipment, Fireplaces, HumidityControl
- Road Frontage Type: Highway
- Sewer: PublicSewer, StormSewer
- Utilities: CableConnected, HighSpeedInternetAvailable, TrashCollection, UndergroundUtilities
Amenities
- Association Amenities: BeachAccess, Gazebo, Barbecue, PicnicArea
Finance and Tax Information
- Home Owners Association Fee Includes: AssociationManagement, FishingRights, Insurance, LegalAccounting, MaintenanceGrounds, Pools, RecreationFacilities, Sewer, Trash
- Home Owners Association Fee: 351.82
- Insurance Expense: 0.00
- Net Operating Income: 0.00
- Other Expense: 0.00
- Pet Deposit: 0.00
- Security Deposit: 0.00
- Tax Year: 2024
- Trash Expense: 0.00
Other Features
- Appliances: Dryer, Dishwasher, EnergyStarQualifiedAppliances, ElectricCooktop, ElectricOven, ElectricRange, ElectricWaterHeater, Freezer, IceMaker, Microwave, Refrigerator, RangeHood, Washer
- Furnished: Negotiable
- Interior Features: AdditionalLivingQuarters, BreakfastBar, CrownMolding, CathedralCeilings, Fireplace, InLawFloorplan, KitchenIsland, Pantry, RecessedLighting, SplitBedrooms, WindowTreatments, Loft
- Legal Description: HARRISON'S WALK LOT 43 ORB 4539 P 538
- Area Major: 03 - Bay County - Beach
- Occupant Type: Occupied
- Parcel Number: 34034-005-143
- Style: Craftsman
- The Range: 0.00
- Views: 99
Similar Properties
Nearby Subdivisions
[no Recorded Subdiv]
Annabella's Townhomes
Bahama Beach
Bahama Heights
Bay West Estates Unit 1
Bayside At Ward Creek
Bayside Park U-1
Bayside Park Unit 1
Beachwood 1
Brandywine Estates
Breakfast Point
Breakfast Point East
Caballeros Estates At Hombre
Colonial Landing
Colony Club
Colony Club Hrbr Ph 1
Colony Club Hrbr Ph 2
Colony Club Hrbr Ph 3
Colony Subd Phase 1
Daugette Add-bahm Bch
Dolphin Bay
Dolphin Bay Ph I
Emerald Coast Club Ph. I
Emerald Cove Villas
Emerald Lake Estates
Fernwood Park
Greenwood Acres
Gulf Highlands
Gulf Highlands Beach Resort
Harbor Cove Village
Harbour Cove Village
Harbour Towne
Harrison's Walk
Hathaway Townhomes
Heritage Village
Hutchison's 1st To Bahama Bch
Indigo At Front Beach
Long Beach 3rd
Lyndell Plantation
Moonraker
Moorings At Woodlawn Point
No Named Subdivision
North Beach Estates
North Colony Club Estates
North Colony Club Estates Ph I
Ocean Mist
Our Fathers Estate
Palm Cove
Palm Cove Phase Ii
Palm Cove Phase Iii
Panama City Beach Est
Sunnyside
Tapestry Park
Tapestry Park Phase I
The Glades
The Pines
Tierra Verde
Tierra Verde Phase Ii
Tierra Verde Phase Iii
Trieste Phase 2
Waterfall Phase I
Woodlawn Unit 1
Woodlawn Unit 2
Woodlawn Unit 3
Woodlawn Unit 4
Woodlawn Village Ph 1




