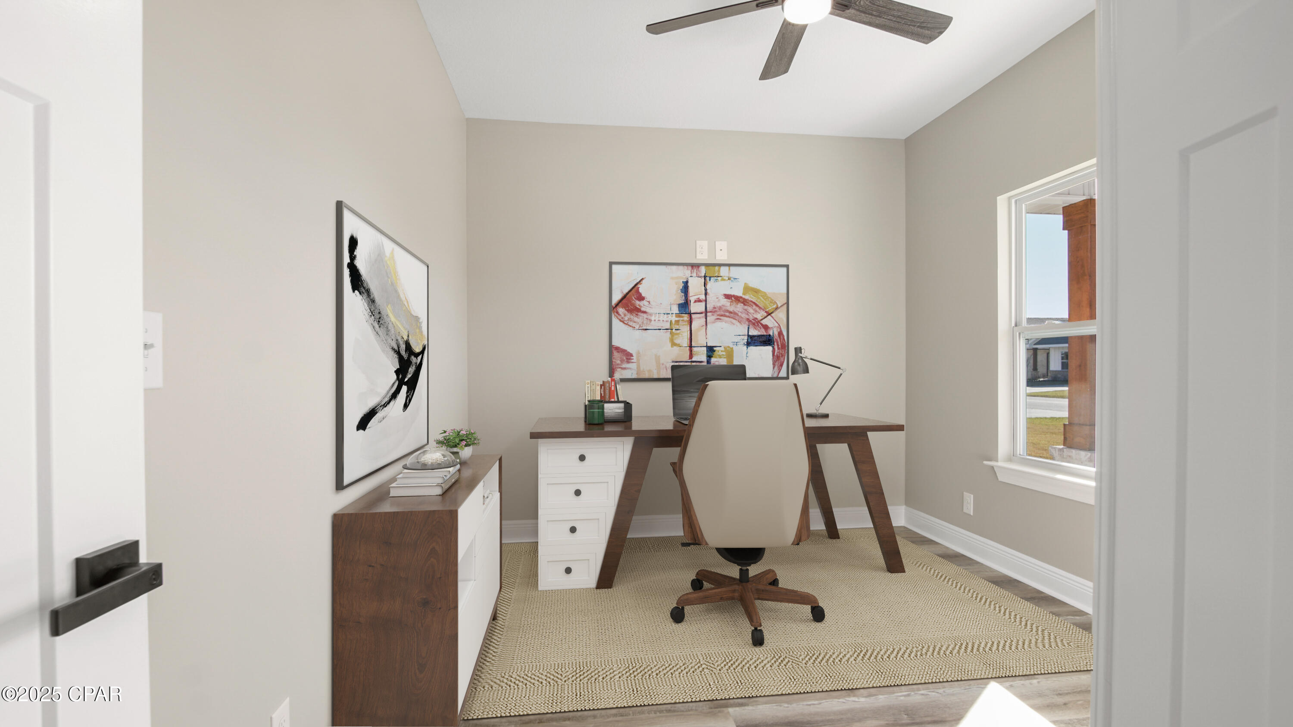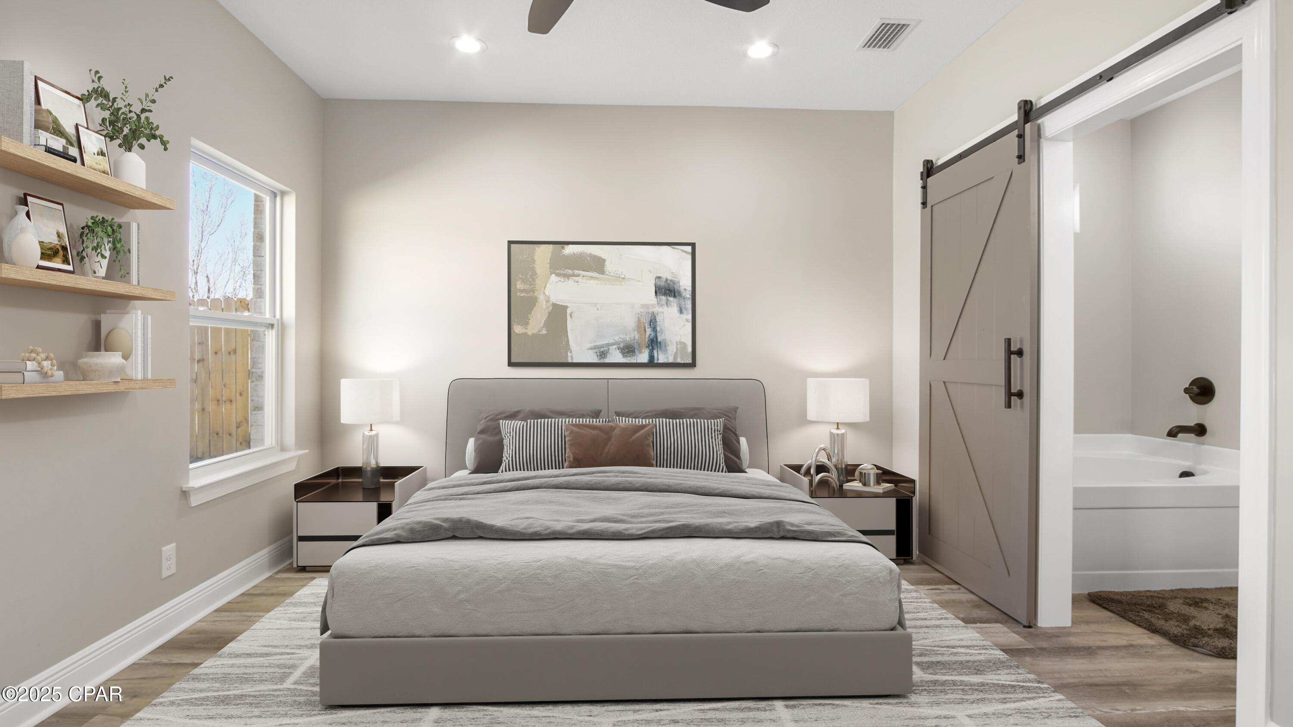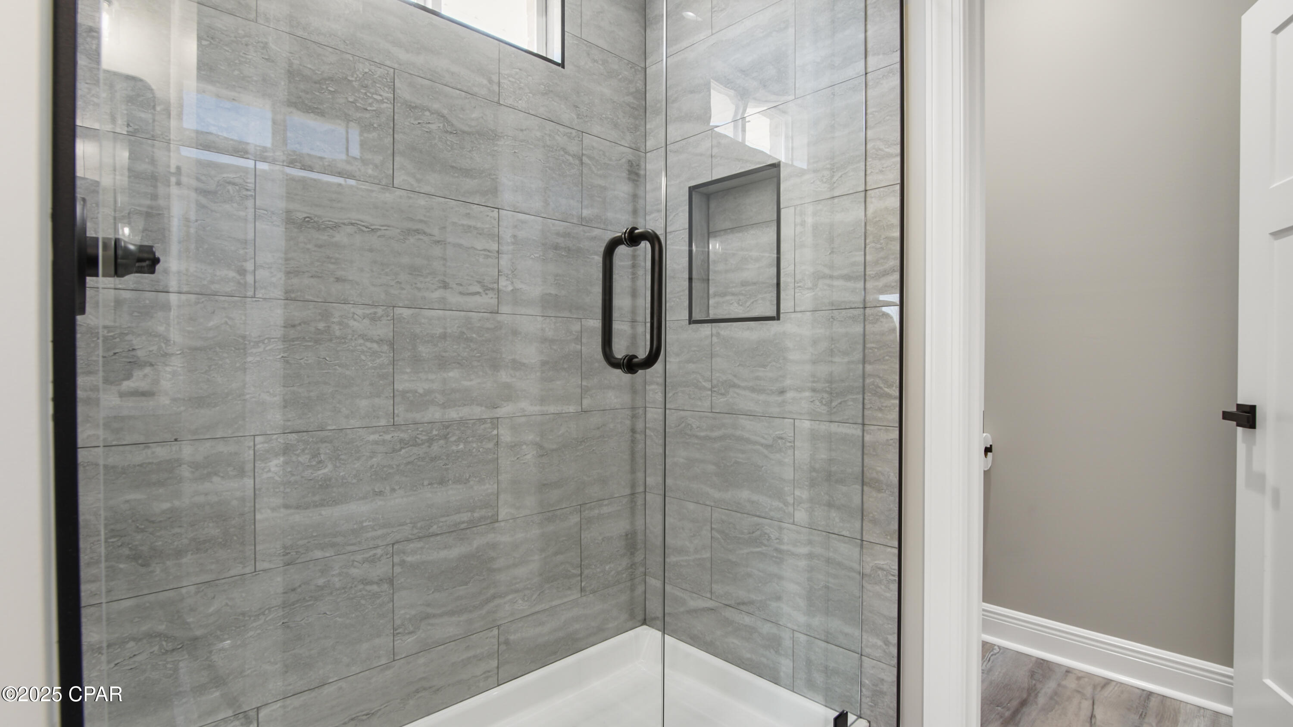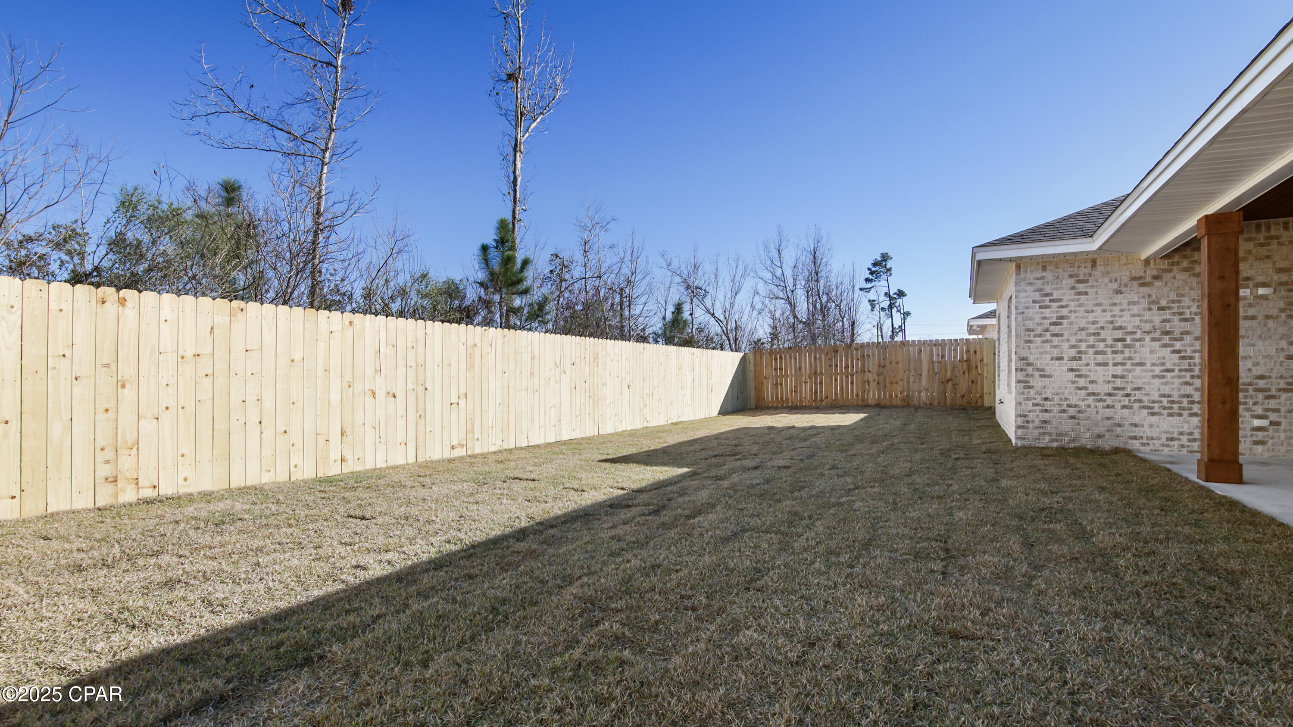2618 Outlaws Way, Panama City, FL 32405
Property Photos

Would you like to sell your home before you purchase this one?
Priced at Only: $399,000
For more Information Call:
Address: 2618 Outlaws Way, Panama City, FL 32405
Property Location and Similar Properties
- MLS#: 769039 ( Residential )
- Street Address: 2618 Outlaws Way
- Viewed: 24
- Price: $399,000
- Price sqft: $0
- Waterfront: No
- Year Built: 2025
- Bldg sqft: 0
- Bedrooms: 4
- Total Baths: 2
- Full Baths: 2
- Garage / Parking Spaces: 2
- Days On Market: 55
- Additional Information
- Geolocation: 30.1958 / -85.6147
- County: BAY
- City: Panama City
- Zipcode: 32405
- Subdivision: N Highland
- Elementary School: Cedar Grove
- Middle School: Mowat
- High School: Bay
- Provided by: Keller Williams Success Realty
- DMCA Notice
-
DescriptionOpen House: 2/22 and 2/23.Welcome to this exceptional new construction home, crafted by one of the area's most distinguished builders renowned for superior craftsmanship and impeccable attention to detail. Designed to blend modern elegance with everyday comfort, this home features four spacious bedrooms and two beautifully appointed bathrooms. The versatile fourth bedroom, accessed through stylish double doors, offers the perfect opportunity for a private home office or flex space tailored to your needs. 9 foot ceilings throughout, with an impressive 10 foot tray ceiling adding architectural charm to the expansive Great Room. The heart of the home is the chef inspired kitchen, boasting custom cabinetry extending to the ceiling, sleek quartz countertops, a farmhouse style sink within the large kitchen island, a designer backsplash, walk in pantry, and premium stainless steel appliances, including a refrigerator.Craftsmanship shines in every corner, with elegant crown molding enhancing the main living areas and drawing attention to the tray ceiling detail in the Great Room. The primary suite is a private retreat, featuring a dual quartz vanity, a soaking garden tub, a separate tiled shower with a custom glass enclosure, and an oversized walk in closet designed to meet all your storage needs. Double French doors with built in blinds lead to the expansive covered back porch, ideal for morning coffee or evening gatherings. Throughout the home, luxury vinyl plank waterproof flooring combines style with durability. Recessed LED lighting, upgraded fixtures, and ceiling fans further enhance the home's modern appeal. The exterior is equally impressive, with 90% brick construction complemented by board and batten Hardie board siding for a charming, timeless look. The landscaped yard features a sprinkler system and a 6 foot privacy fence with gates on both sides. The 2 car garage is finished with a sleek epoxy coated floor, adding both function and flair. This stunning home offers unparalleled style, quality, and convenience. Measurements are approximate; buyer to verify if important.
Payment Calculator
- Principal & Interest -
- Property Tax $
- Home Insurance $
- HOA Fees $
- Monthly -
For a Fast & FREE Mortgage Pre-Approval Apply Now
Apply Now
 Apply Now
Apply NowFeatures
Building and Construction
- Covered Spaces: 0.00
- Exterior Features: Columns, SprinklerIrrigation
- Fencing: Privacy
- Living Area: 1848.00
- Roof: Shingle
Land Information
- Lot Features: Cleared, Landscaped
School Information
- High School: Bay
- Middle School: Mowat
- School Elementary: Cedar Grove
Garage and Parking
- Garage Spaces: 2.00
- Open Parking Spaces: 0.00
- Parking Features: Attached, Driveway, ElectricVehicleChargingStations, Garage, GarageDoorOpener
Utilities
- Carport Spaces: 0.00
- Cooling: CentralAir, CeilingFans, Electric
- Heating: Central, Electric
- Utilities: CableAvailable, UndergroundUtilities
Finance and Tax Information
- Home Owners Association Fee Includes: LegalAccounting
- Home Owners Association Fee: 150.00
- Insurance Expense: 0.00
- Net Operating Income: 0.00
- Other Expense: 0.00
- Pet Deposit: 0.00
- Security Deposit: 0.00
- Tax Year: 2024
- Trash Expense: 0.00
Other Features
- Appliances: Dishwasher, ElectricRange, ElectricWaterHeater, Disposal, Refrigerator, RangeHood
- Furnished: Unfurnished
- Interior Features: Attic, TrayCeilings, CofferedCeilings, KitchenIsland, Pantry, PullDownAtticStairs, RecessedLighting
- Legal Description: HIGHLAND CITY MAP 117B BEG 254.16' N OF SE COR LOT 10 BLK 21 TH W 134.98' TO THE E R/W LINE OF 55' RD TH N 60' ALG SAID E R/W TH E 134.98' TO THE E LINE OF SAID LOT 10 TH S 60' ALG SAID E LINE TO POB AKA LOT 16 OUTLAW HOMES UNREC ORB 3810 P 1469
- Area Major: 02 - Bay County - Central
- Occupant Type: Vacant
- Parcel Number: 12450-000-160
- Style: Craftsman
- The Range: 0.00
- Views: 24
Nearby Subdivisions
[no Recorded Subdiv]
Ashland
Baldwin Rowe
Bayou Trace
Bayview Hgts Revised Replat
Camryn's Crossing
Candlewick Acres
Cedar Grove Heights
Cedar Grove Pk
Chandlee 3rd Add
Coastal Lands 2nd Add
College Village Unit 1
College Village Unit 3
Drummond & Ware Add
Edgewood
Floridian Place
Forest Hills Unit 3
Forest Park 2nd Add
Forest Park 4th Add
Forest Park 5th Add
Forest Park Estates
Greentree Heights
Harrison Place Sub-div
Hawks Landing
Hentz 1st Add Unit A
Hentz 1st Add Unit B
Highland City
Hillcrest
Horton Heights
Jakes Landing
Kings Point Harbour U-i Replat
Kings Point Harbour Unit 2
Kings Point Unit 6
Kings Ranch
Lake Marin
Mayfield
Meadowbrook Estates U-2
N Highland
No Named Subdivision
Northshore Phase I
Northshore Phase Ii
Northshore Phase Vii
Oaks Plantation
Oxford Place
Pine Tree Place Unit 1
Sheffields Add
Sherwood Unit 2
Sherwood Unit 5
Shoreline Properties#1
St Andrews Bay Dev Cmp
Sweetbay
The Woods Phase 2
Venetian Villa
Venetian Villa 1st Add Replat
Venetian Villa 2nd Add Replat
Wainwright Park






















































