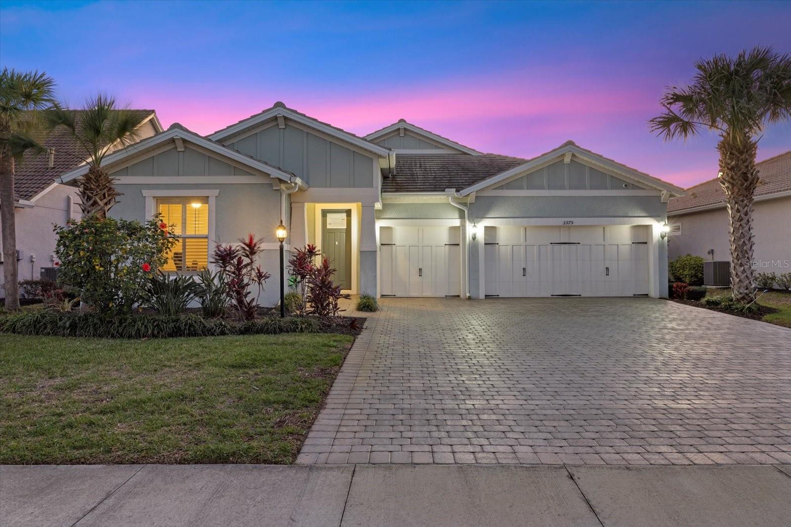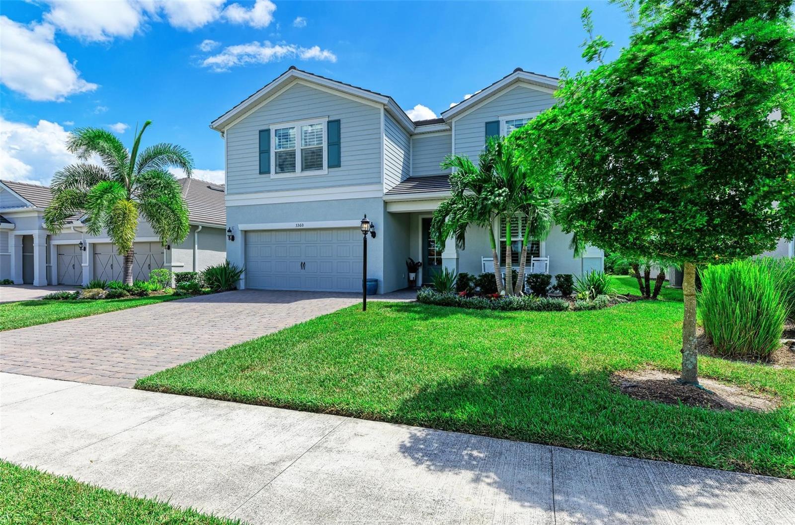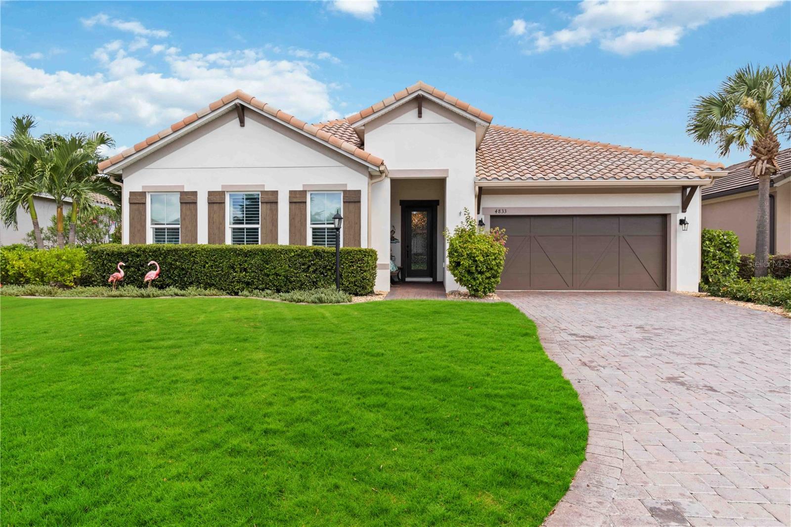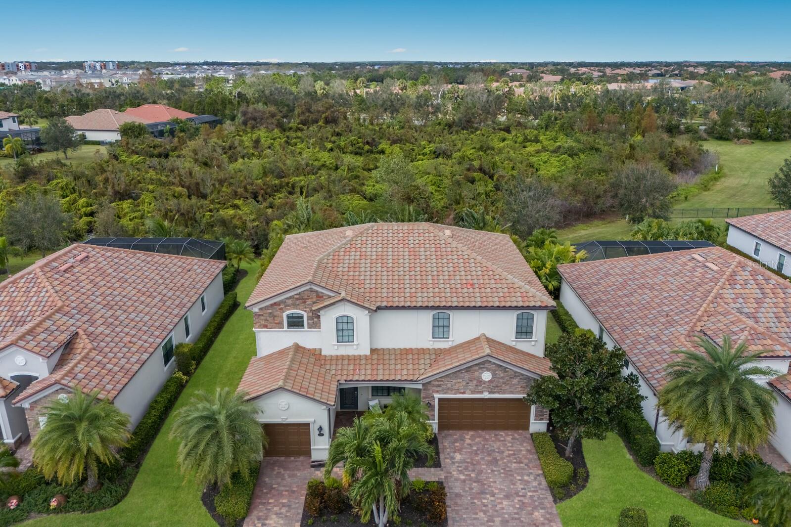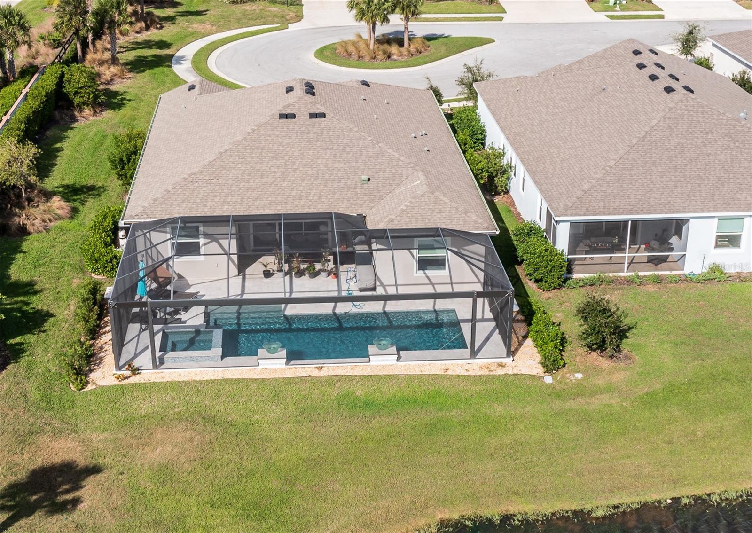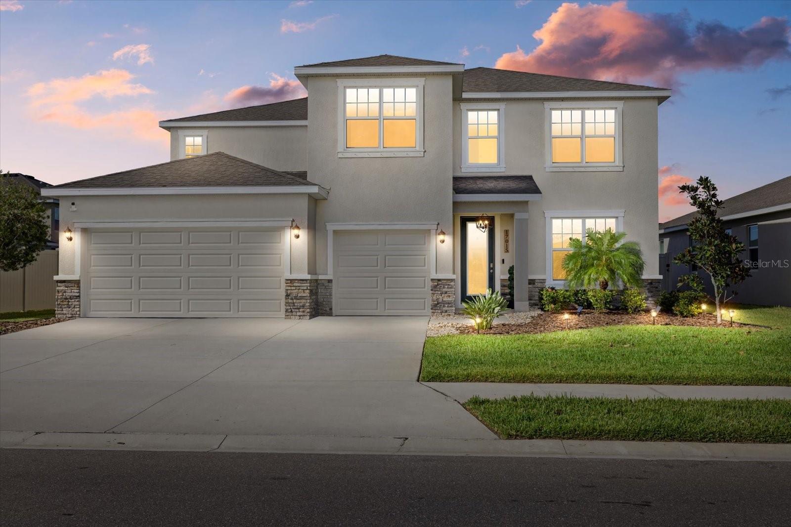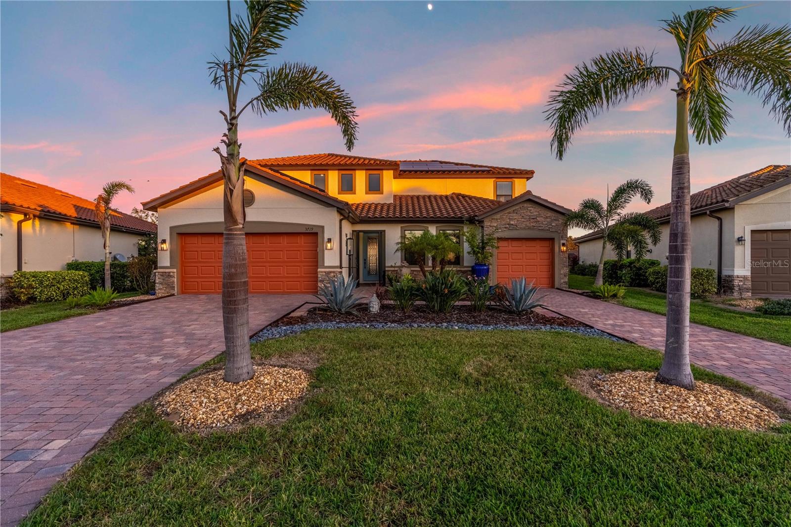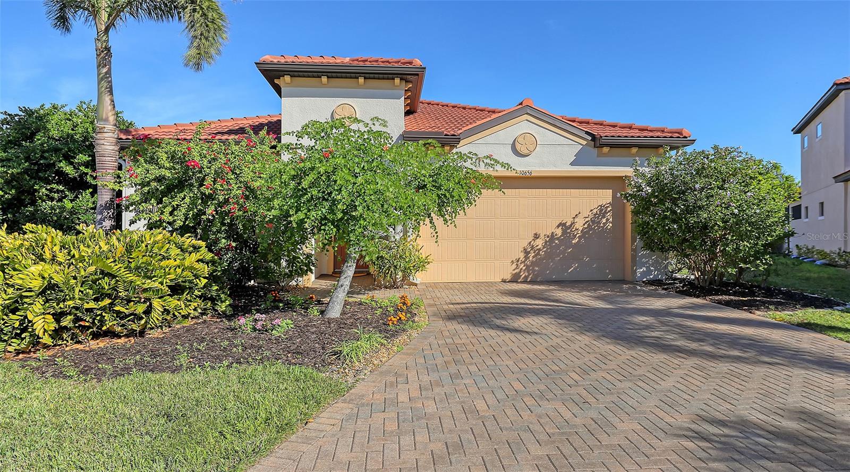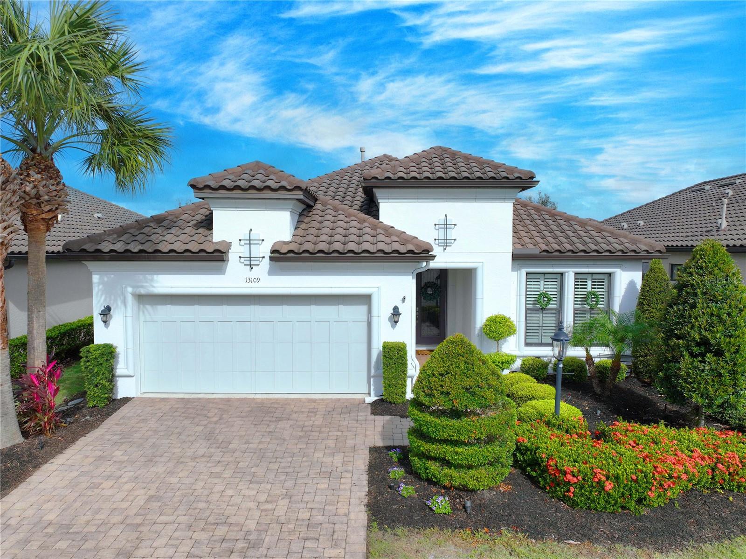12026 Perennial Place, Bradenton, FL 34211
Property Photos

Would you like to sell your home before you purchase this one?
Priced at Only: $775,000
For more Information Call:
Address: 12026 Perennial Place, Bradenton, FL 34211
Property Location and Similar Properties
- MLS#: A4641405 ( Residential )
- Street Address: 12026 Perennial Place
- Viewed: 2
- Price: $775,000
- Price sqft: $256
- Waterfront: No
- Year Built: 2016
- Bldg sqft: 3033
- Bedrooms: 3
- Total Baths: 3
- Full Baths: 3
- Garage / Parking Spaces: 2
- Days On Market: 74
- Additional Information
- Geolocation: 27.4759 / -82.4216
- County: MANATEE
- City: Bradenton
- Zipcode: 34211
- Subdivision: Arbor Grande
- Elementary School: Gullett Elementary
- Middle School: Dr Mona Jain Middle
- High School: Lakewood Ranch High
- Provided by: COLDWELL BANKER REALTY
- DMCA Notice
-
DescriptionEXQUISITE WATERFRONT MASTERPIECE! This exquisite CalAtlantic Model Home is the epitome of luxury and sophistication. This 3 bedroom, 3 bath, den home has been thoughtfully designed with countless high end builder upgrades. The former model home sits gracefully on a premium waterfront lot, in a perfect location offering breathtaking panoramic pond views around the home while being just across from the amenity center. Your new home features a brightand airy interior where every detail has been meticulously curated including the designer furnishings and decor creating an ambiance of effortless elegance. The expansive tiled floors seamlessly flow throughout enhancing the homes modern and inviting feel. The gourmet kitchen features sleek quartz countertops and premium stainless steel appliances. Soaring tray ceilings, custom built ins, and oversized double paned tilt windows fill the space with natural light, highlighting the homes refined craftsmanship. Luxury extends beyond the interiors this home boasts an expansive waterfront view, extended screened lanai designed for unrivaled outdoor entertaining. Complete with a cozy seating area and a stunning outdoor gas fireplace, this space is perfect for hosting . Additional upscale features include custom drapes, motorized privacy screens, central vacuum system, and wall mounted TVs throughout as well . Home comes furnished. The elegant curb appeal of this home is undeniable, with architectural stone and shutter details adding timeless charm. A Tesla charger in the garage makes this home as functional as it is luxurious. Arbor Grande is a vibrant, newer community on the north side of Lakewood Ranch that blends everyday comfort with resort style living. Residents enjoy a lively social scene, beautiful amenities, and close proximity to local attractions, dog park, bocce ball, fitness center and a beautiful resort style pool its like having a mini vacation every day. The homes are equally impressiveeach one thoughtfully designed with standout curb appeal and a range of stylish options. So don't miss out on this pristine, fully furnished luxury retreat that is ready for you to call HOME!
Payment Calculator
- Principal & Interest -
- Property Tax $
- Home Insurance $
- HOA Fees $
- Monthly -
For a Fast & FREE Mortgage Pre-Approval Apply Now
Apply Now
 Apply Now
Apply NowFeatures
Building and Construction
- Covered Spaces: 0.00
- Exterior Features: SprinklerIrrigation, Lighting, RainGutters, StormSecurityShutters, InWallPestControlSystem
- Flooring: PorcelainTile
- Living Area: 2334.00
- Roof: Tile
Land Information
- Lot Features: CornerLot, Landscaped
School Information
- High School: Lakewood Ranch High
- Middle School: Dr Mona Jain Middle
- School Elementary: Gullett Elementary
Garage and Parking
- Garage Spaces: 2.00
- Open Parking Spaces: 0.00
Eco-Communities
- Pool Features: Association, Community
- Water Source: Public
Utilities
- Carport Spaces: 0.00
- Cooling: CentralAir, AtticFan, CeilingFans
- Heating: Electric
- Pets Allowed: CatsOk, DogsOk, NumberLimit
- Pets Comments: Large (61-100 Lbs.)
- Sewer: PublicSewer
- Utilities: ElectricityConnected, NaturalGasConnected, UndergroundUtilities, WaterConnected
Amenities
- Association Amenities: Clubhouse, FitnessCenter, MaintenanceGrounds, Gated, Pickleball, Park, Pool, SpaHotTub, Trails
Finance and Tax Information
- Home Owners Association Fee Includes: MaintenanceGrounds, Pools
- Home Owners Association Fee: 981.00
- Insurance Expense: 0.00
- Net Operating Income: 0.00
- Other Expense: 0.00
- Pet Deposit: 0.00
- Security Deposit: 0.00
- Tax Year: 2024
- Trash Expense: 0.00
Other Features
- Appliances: BarFridge, BuiltInOven, Cooktop, Dishwasher, Microwave, Refrigerator, RangeHood, TanklessWaterHeater, Washer
- Country: US
- Interior Features: BuiltInFeatures, CeilingFans, CrownMolding, CentralVacuum, EatInKitchen, HighCeilings, KitchenFamilyRoomCombo, OpenFloorplan, StoneCounters, SplitBedrooms, WalkInClosets, WoodCabinets, WindowTreatments
- Legal Description: LOT 186 ARBOR GRANDE PI#5800.0940/9
- Levels: One
- Area Major: 34211 - Bradenton/Lakewood Ranch Area
- Occupant Type: Owner
- Parcel Number: 580009409
- Style: Florida, Ranch
- The Range: 0.00
- View: Lake, Water
- Zoning Code: PD-MU
Similar Properties
Nearby Subdivisions
Arbor Grande
Aurora
Avaunce
Azario Esplanade
Azario Esplanade Ph Ii Subph C
Azario Esplanade Ph V
Braden Pines
Braden Pines Unit Ii
Bridgewater Ph Ii At Lakewood
Bridgewater Ph Iii At Lakewood
Central Park
Central Park Ph B-1
Central Park Ph B1
Central Park Subphase A2a
Central Park Subphase B2a B2c
Central Park Subphase C-ba
Central Park Subphase Caa
Central Park Subphase Cba
Central Park Subphase D-1aa
Central Park Subphase D-1ba &
Central Park Subphase D-1bb, D
Central Park Subphase D1aa
Central Park Subphase D1ba D2
Central Park Subphase D1bb D2a
Central Park Subphase G-1a, G-
Central Park Subphase G-1c
Central Park Subphase G-2a & G
Central Park Subphase G1a G1b
Central Park Subphase G1c
Central Park Subphase G2a G2b
Cresswind
Cresswind Ph I Subph A B
Cresswind Ph Ii Subph A B C
Cresswind Ph Ii Subph A, B & C
Cresswind Ph Iii
Eagle Trace
Eagle Trace Ph I
Eagle Trace Ph Iic
Eagle Trace Ph Iiib
Esplanade At Azario
Esplanade Golf And Country Clu
Esplanade Ph I
Esplanade Ph Ii
Esplanade Ph Iii A, B, C, D, J
Esplanade Ph Iii A,b,c,d,j&par
Esplanade Ph Iii Subphases E,
Esplanade Ph V Subphase G
Esplanade Ph V Subphases A,b,c
Esplanade Ph Viii Subphase A &
Grand Oaks At Panther Ridge
Harmony At Lakewood Ranch Ph I
Indigo
Indigo Ph I
Indigo Ph Iv V
Indigo Ph Iv & V
Indigo Ph Vi Subphase 6a 6b 6
Indigo Ph Vi Subphase 6a 6b &
Indigo Ph Vi Subphase 6b 6c R
Indigo Ph Vi Subphase 6b & 6c
Indigo Ph Viii Subph 8a 8b 8c
Indigo Ph Viii Subph 8a, 8b &
Indigo Phase Vii Subphase 7a
Indigo Phase Vii Subphase 7a &
Lakewood National Golf Club
Lakewood National Golf Club Ph
Lakewood National Golf Culb Ph
Lakewood Park
Lakewood Ranch Solera Ph Ia I
Lakewood Ranch Solera Ph Ic I
Lakewood Ranch Solera Ph Ic &
Lorraine Lakes
Lorraine Lakes Ph I
Lorraine Lakes Ph Iia
Lorraine Lakes Ph Iib-1 & Iib-
Lorraine Lakes Ph Iib-3 & Iic
Lorraine Lakes Ph Iib1 Iib2
Lorraine Lakes Ph Iib3 Iic
Mallory Park Ph I A C E
Mallory Park Ph I A, C & E
Mallory Park Ph I D Ph Ii A
Mallory Park Ph I D & Ph Ii A
Mallory Park Ph I Subphase B
Mallory Park Ph Ii Subph B
Mallory Park Ph Ii Subph C D
Mallory Park Ph Ii Subph C & D
Not Applicable
Palisades Ph Ii
Panther Ridge
Park East At Azario Ph I Subph
Park East At Azario Ph Ii
Polo Run
Polo Run Ph Ia Ib
Polo Run Ph Iia Iib
Polo Run Ph Iic Iid Iie
Polo Run Ph Iic Iid & Iie
Pomello City Central
Pomello Park
Rosedale
Rosedale 3
Rosedale 5
Rosedale 6-b
Rosedale 6a
Rosedale 6b
Rosedale 7
Rosedale 8 Westbury Lakes
Rosedale Add Ph I
Rosedale Add Ph Ii
Rosedale Addition Phase Ii
Rosedale Highlands Subphase B
Rosedale Highlands Subphase C
Rosedale Highlands Subphase D
Saddlehorn Estates
Sapphire Point
Sapphire Point Ph I Ii Subph
Sapphire Point Ph I & Ii Subph
Savanna At Lakewood Ranch Ph I
Serenity Creek
Serenity Creek Rep Of Tr N
Solera
Solera At Lakewood Ranch
Solera At Lakewood Ranch Ph Ii
Solera Lakewood Ranch Ph Ia
Star Farms At Lakewood Ranch
Star Farms Ph I-iv
Star Farms Ph Iiv
Star Farms Ph Iv Subph D E
Sweetwater At Lakewood Ranch
Sweetwater At Lakewood Ranch P
Sweetwater In Lakewood Ranch
Sweetwater Villas At Lakewood
Waterbury Tracts Continued
Woodleaf Hammock Ph I














































































































