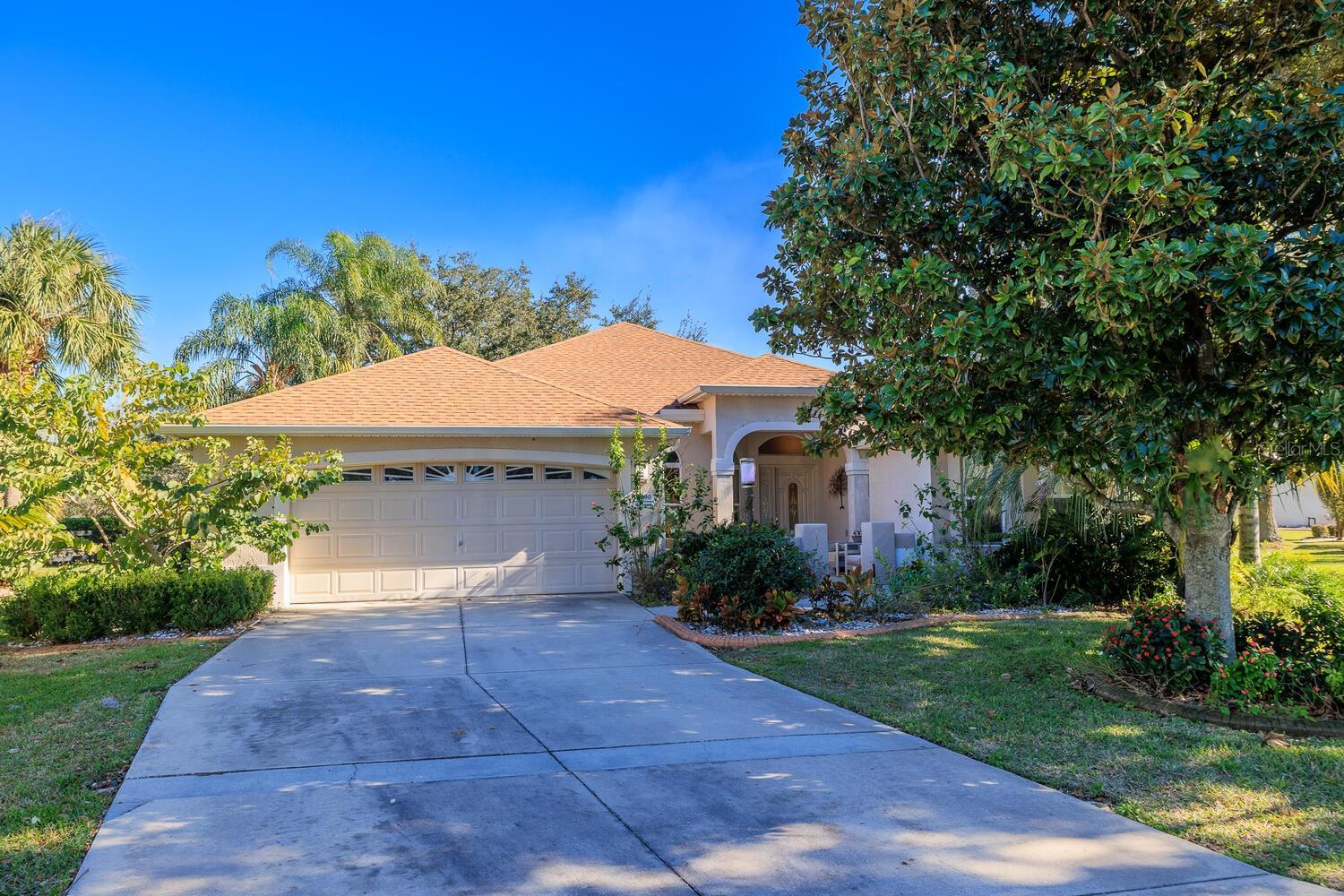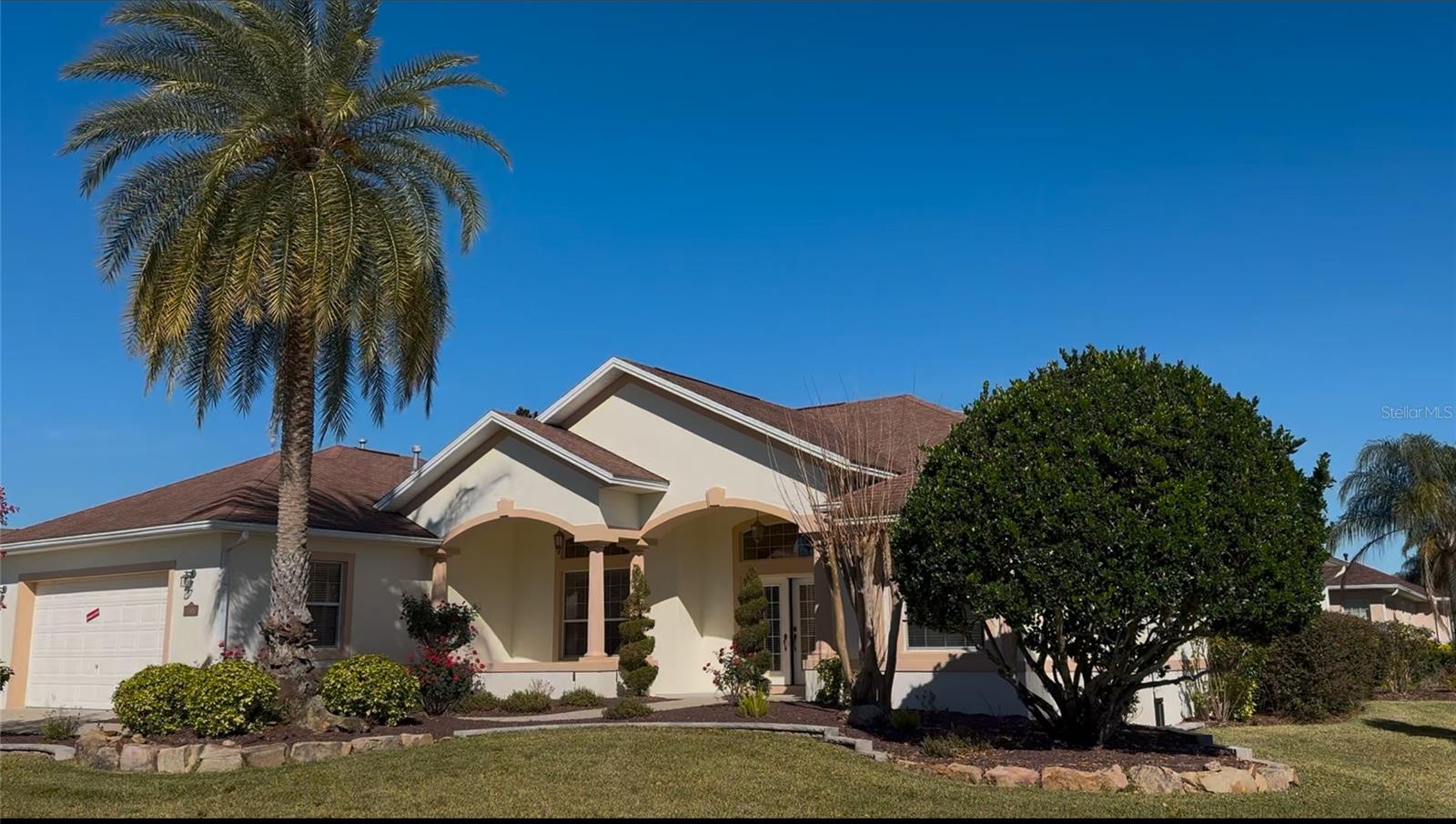17274 85th Willowick Circle, The Villages, FL 32162
Property Photos

Would you like to sell your home before you purchase this one?
Priced at Only: $699,000
For more Information Call:
Address: 17274 85th Willowick Circle, The Villages, FL 32162
Property Location and Similar Properties
- MLS#: G5093432 ( Residential )
- Street Address: 17274 85th Willowick Circle
- Viewed: 8
- Price: $699,000
- Price sqft: $262
- Waterfront: No
- Year Built: 2003
- Bldg sqft: 2671
- Bedrooms: 3
- Total Baths: 2
- Full Baths: 2
- Garage / Parking Spaces: 2
- Days On Market: 147
- Additional Information
- Geolocation: 28.9703 / -82.0079
- County: SUMTER
- City: The Villages
- Zipcode: 32162
- Subdivision: The Villages
- Provided by: REALTY EXECUTIVES IN THE VILLAGES
- DMCA Notice
-
DescriptionNEWEST PRICE. COME BACK AND SEE. This home was just newly painted inside! If you are looking for a Spectacular Golf Course View, this home is for you. This Magnolia designer 3/2 home ( the third bedroom has no closet) is located in the Village of Briar Meadow South. As you drive up to this Block and Stucco home you will notice the Paver Driveway and walk way and the two car plus golf car garages. The two car garage has an Electric Screen Door. Once you enter the leaded glass front door, you will see the two guest bedrooms which are carpeted. One has a closet and the other does not have a closet but makes a perfect den or office. The guest bath is between these two rooms and has granite counters and a nice tub and shower combo. There is a pocket door that when closed, creates nice privacy for the guest suite. The large kitchen has Granite Counter Tops and Stainless Steel Appliances. One of three Solar Tubes is in the kitchen area. There is a glass top electric range and there is Gas Available if you prefer a gas range. There is great wood cabinets with pull outs and a large pantry. You will enjoy the nook area for a table and chairs and the bar area for bar stools or to use as a buffet for entertaining. The entire home has crown molding. The living room and dining room are carpeted and have vaulted ceilings and look into the Large 540 ft Florida room. This fabulous room has glass windows that look out over the beautiful golf course. The flooring is laminate. Adjacent to the Florida room is the screened in lanai ( 19x12) with an awning to protect you from sun or rain but lets you enjoy the golf course view as well. The floor has been painted . Outside of the screened lanai is a hot tub that is in good condition and is being included "As is". The back yard has Room For A Pool. This is a split floor plan with the Primary bedroom on the left side. This room is carpeted (all of the carpeted areas have been recently cleaned). There are dual closets and a the primary bath has a large linen closet and dual sinks with Granite Countertops and a step in shower. The Inside Laundry Room has a washer and dryer. A New Roof will be installed prior to closing. The BOND HAS BEEN PAID . Taxes $5,701.05, spec assessment $1,625.27
Payment Calculator
- Principal & Interest -
- Property Tax $
- Home Insurance $
- HOA Fees $
- Monthly -
For a Fast & FREE Mortgage Pre-Approval Apply Now
Apply Now
 Apply Now
Apply NowFeatures
Building and Construction
- Builder Model: Magnolia
- Covered Spaces: 0.00
- Exterior Features: SprinklerIrrigation, RainGutters
- Flooring: Carpet, CeramicTile, LuxuryVinyl
- Living Area: 2522.00
- Roof: Shingle
Garage and Parking
- Garage Spaces: 2.00
- Open Parking Spaces: 0.00
- Parking Features: GolfCartGarage
Eco-Communities
- Water Source: Public
Utilities
- Carport Spaces: 0.00
- Cooling: CentralAir, CeilingFans
- Heating: Gas
- Pets Allowed: CatsOk, DogsOk
- Sewer: PublicSewer
- Utilities: MunicipalUtilities
Finance and Tax Information
- Home Owners Association Fee: 0.00
- Insurance Expense: 0.00
- Net Operating Income: 0.00
- Other Expense: 0.00
- Pet Deposit: 0.00
- Security Deposit: 0.00
- Tax Year: 2024
- Trash Expense: 0.00
Other Features
- Appliances: Dishwasher, Disposal, GasWaterHeater, Microwave, Range, Refrigerator, WaterPurifier, Washer
- Country: US
- Interior Features: CeilingFans, CrownMolding, EatInKitchen, OpenFloorplan, SplitBedrooms, Skylights, VaultedCeilings, WalkInClosets, WindowTreatments
- Legal Description: SEC 33 TWP 17 RGE 23 PLAT BOOK 006 PAGE 086 VILLAGES OF MARION - UNIT 55 LOT 23
- Levels: One
- Area Major: 32162 - Lady Lake/The Villages
- Model: Magnolia
- Occupant Type: Vacant
- Parcel Number: 6755-023-000
- The Range: 0.00
- Zoning Code: PUD
Similar Properties
Nearby Subdivisions
23 Villages/sumter
23 Villagessumter
Bonita Villas
Cabanas/creekside Lndg
Clayton Villas
Courtyard Villas
Marion Sunnyside Villas
Marion Vlgs Un 52
None
St James
Sumter
Sumter Villages
The Village Of Chatham
The Villages
The Villages Of Sumter
The Villages Of Sumter Villag
The Villages Of Sumter Villa L
The Villages Of Winifred
Village Of Hadley
Village Of Marion
Villagemarion Un 52
Villages
Villages Marion
Villages Of Bonniebrook
Villages Of Marion
Villages Of Marion - Unit 45
Villages Of Sumter
Villages Of Sumter Anita Villa
Villages Of Sumter Apalachee V
Villages Of Sumter Collington
Villages Of Sumter Cottonwoodv
Villages Of Sumter Crestwood V
Villages Of Sumter Edgewater B
Villages Of Sumter Fairwinds V
Villages Of Sumter Hampton Vil
Villages Of Sumter Hickory Gro
Villages Of Sumter Holly Hillv
Villages Of Sumter Hydrangea V
Villages Of Sumter Kingfisherv
Villages Of Sumter Mangrove Vi
Villages Of Sumter Margaux Vil
Villages Of Sumter Mariel Vill
Villages Of Sumter Rainey Vill
Villages Of Sumter Richmond Vi
Villages Of Sumter Rosedale Vi
Villages Of Sumter Southern St
Villages Of Sumter Unit No 142
Villages Of Sumter Villa Alexa
Villages Of Sumter Villa De Le
Villages Of Sumter Villa Del C
Villages Of Sumter Villa Escan
Villages Of Sumter Villa La Cr
Villages Of Sumter Villa St Si
Villages Of Sumter Villa Valdo
Villages Sumter
Villages/marion Un #47
Villages/marion Un 45
Villages/marion Un 59
Villages/marion Un 61
Villages/marion Un 63
Villages/marion Un 64
Villages/marion Un 66
Villages/marion Villas/bromley
Villages/marion Vls/morningvie
Villages/sumter
Villagesmarion 66
Villagesmarion Ivystone Vls
Villagesmarion Pinecrest Vls
Villagesmarion Quail Rdg Vls
Villagesmarion Un 44
Villagesmarion Un 45
Villagesmarion Un 47
Villagesmarion Un 50
Villagesmarion Un 51
Villagesmarion Un 52
Villagesmarion Un 55
Villagesmarion Un 59
Villagesmarion Un 61
Villagesmarion Un 63
Villagesmarion Un 64
Villagesmarion Un 66
Villagesmarion Villasbromley
Villagesmarion Vlsmerry Oak
Villagesmarion Vlsmorningvie
Villagesmarrion Vlsmerry Oak
Villagessumter
Villagessumter Un 111
Villagessumter Un 116
Villagessumter Un 31
Villagessumter Un 89






































































