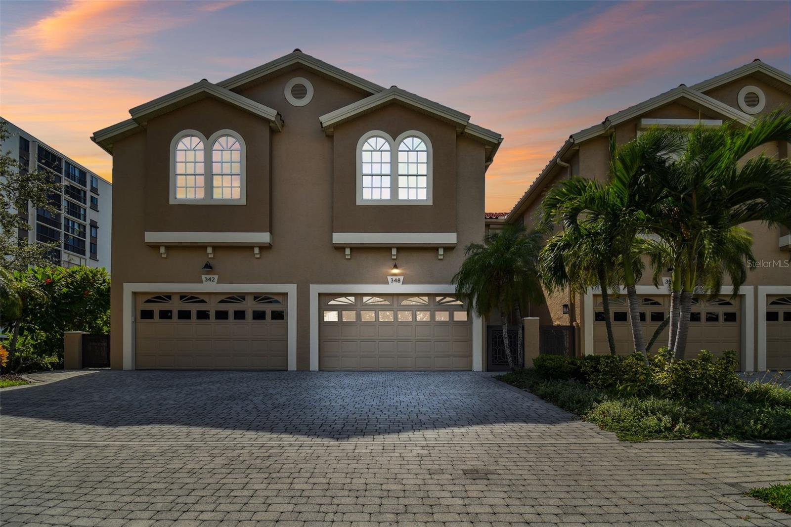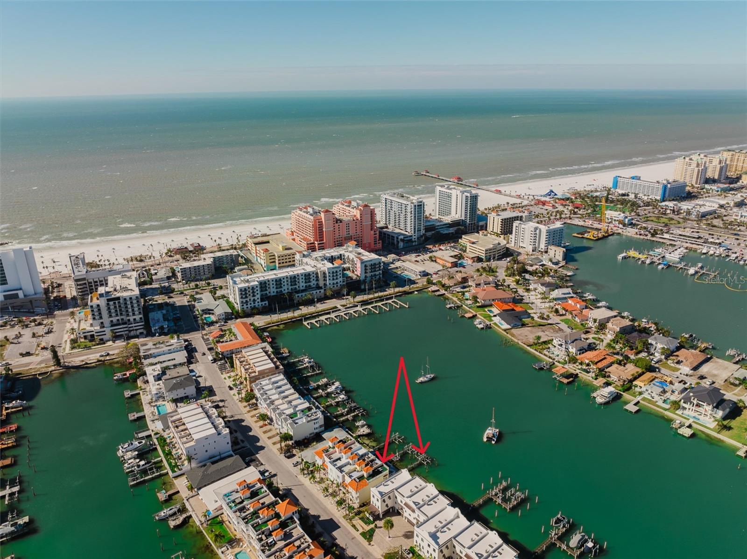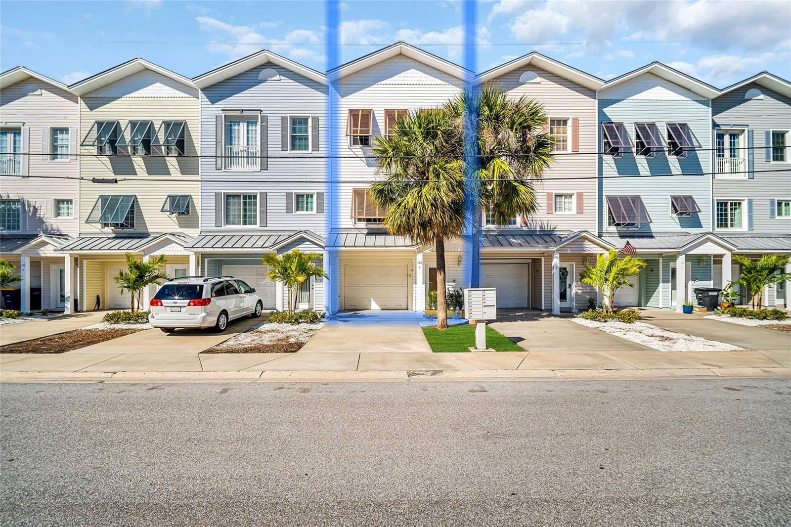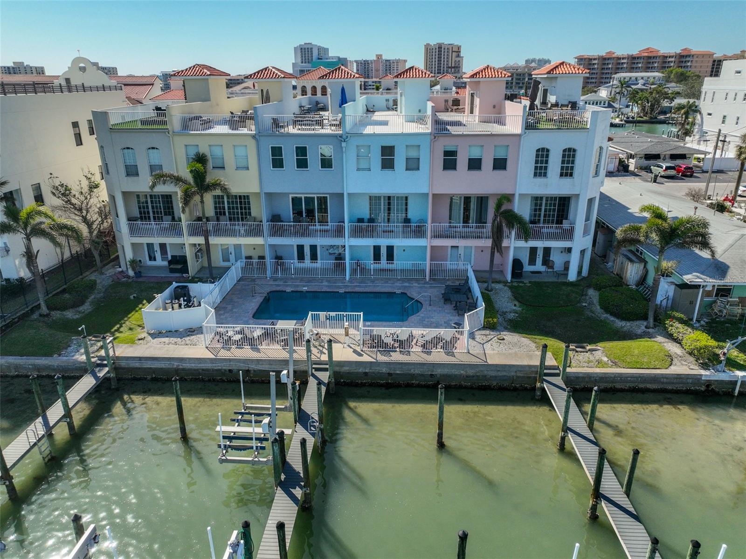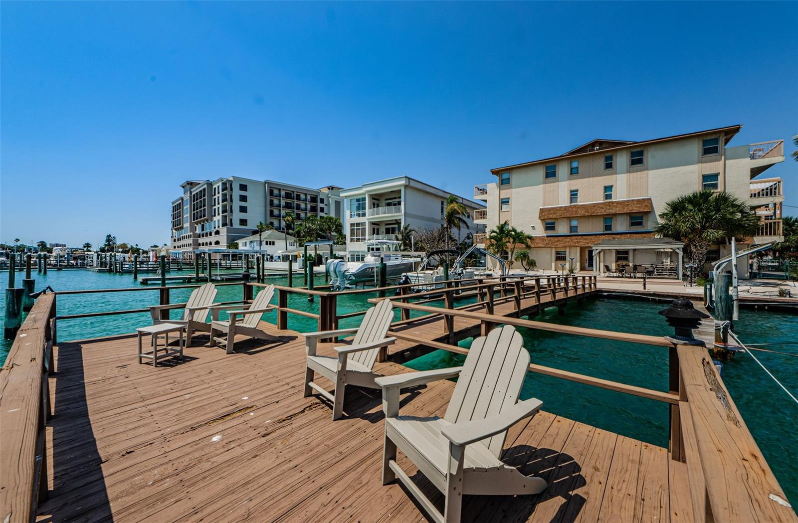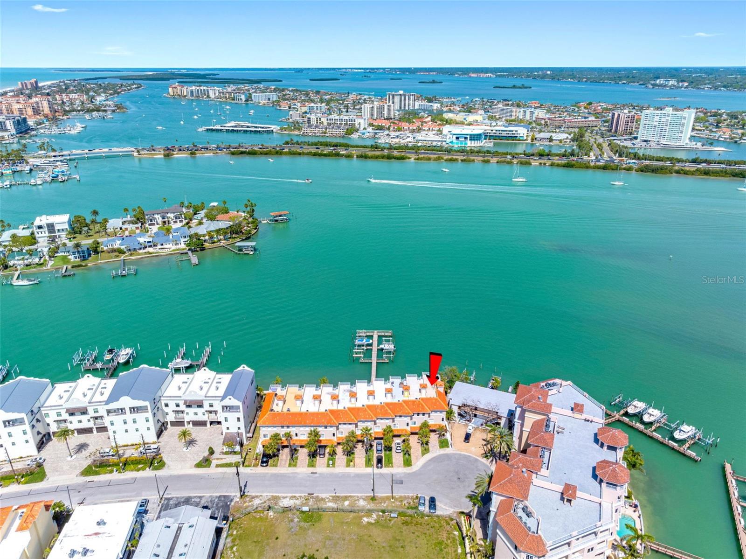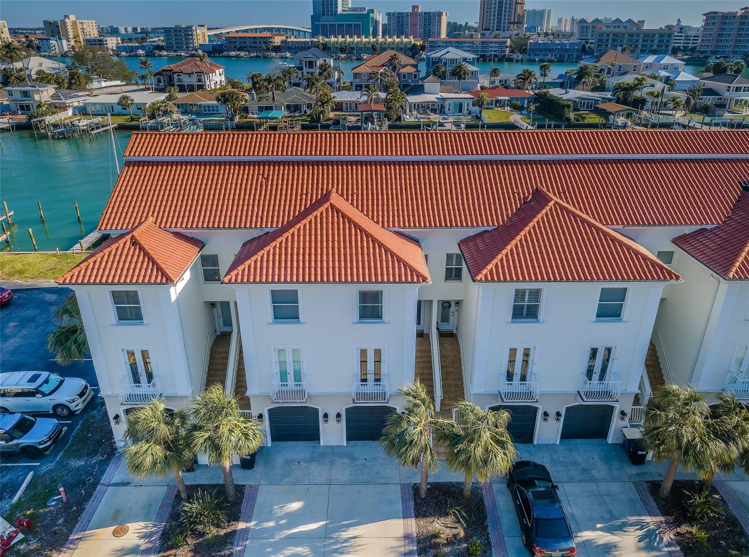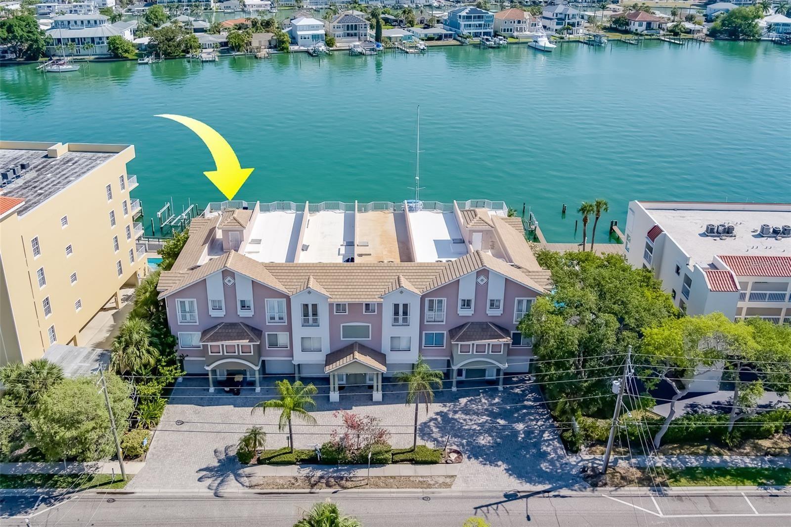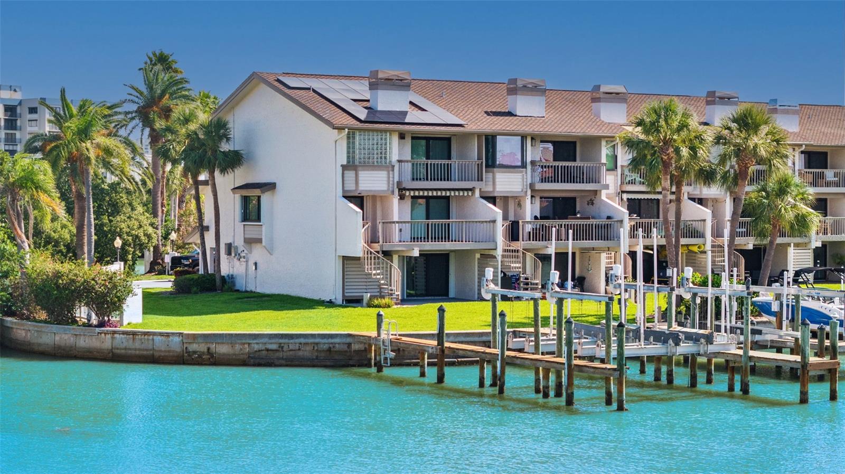130 Brightwater Drive 5, Clearwater Beach, FL 33767
Property Photos

Would you like to sell your home before you purchase this one?
Priced at Only: $1,300,000
For more Information Call:
Address: 130 Brightwater Drive 5, Clearwater Beach, FL 33767
Property Location and Similar Properties
- MLS#: TB8355756 ( Residential )
- Street Address: 130 Brightwater Drive 5
- Viewed: 52
- Price: $1,300,000
- Price sqft: $578
- Waterfront: Yes
- Wateraccess: Yes
- Waterfront Type: BayAccess,CanalAccess,IntracoastalAccess
- Year Built: 2005
- Bldg sqft: 2251
- Bedrooms: 3
- Total Baths: 3
- Full Baths: 3
- Garage / Parking Spaces: 2
- Days On Market: 127
- Additional Information
- Geolocation: 27.972 / -82.8263
- County: PINELLAS
- City: Clearwater Beach
- Zipcode: 33767
- Subdivision: Brightwater Cove 2
- Elementary School: Sandy Lane
- Middle School: Dunedin land
- High School: Clearwater
- Provided by: BHHS FLORIDA PROPERTIES GROUP
- DMCA Notice
-
DescriptionWelcome to your dream coastal retreat! This 4 level waterfront townhome (HOA, not condo) is located in the heart of Clearwater Beach and offers breathtaking views from every floor, including a private rooftop deck, two additional balconies, and a back patio that opens directly to the community pool and your private dock. Designed for luxurious, low maintenance living, this spacious residence features a private elevator that operates from the garage to the rooftop, providing seamless access across all four levels. The first floor includes a stylish Florida room with relaxed Tommy Bahama vibes, perfect for lounging or entertaining, a convenient half bath, and French doors leading to the back patio. The oversized tandem garage offers parking for two cars end to end and has been upgraded with durable, stylish flooring. On the second level, you'll find an open concept living and dining space filled with natural light, ideal for hosting guests or enjoying everyday life. The granite kitchen is equipped with stainless steel appliances and opens into the spacious living area. This floor also includes a guest bedroom with a built in office nook, perfect for remote work or study, along with a full bath. The third floor hosts the expansive primary suite, which features dual walk in closets and a luxurious en suite bathroom complete with dual vanities, a jetted soaking tub, and a sleek glass enclosed shower. Just down the hall is a large third bedroom with its own private en suite bath, offering excellent guest accommodations, plus a laundry room conveniently located on the same level. The fourth floor rooftop deck delivers a true show stopping outdoor space with panoramic Gulf and Intracoastal views and is structurally reinforced for a hot tub, ideal for relaxing or entertaining. Additional highlights include impact resistant windows for enhanced safety, energy efficiency, and sound insulation; a GAF HydroStop Elastomeric roof coating for added protection; and dual zone HVAC systems for year round comfort. The private dock includes a 14,000 lb boat lift, non slip decking, durable wall boards, and a wash down spigot, ideal for avid boaters. The homes layout and amenities make it perfect as a full time residence, seasonal retreat, or luxury rental. The HOA allows seasonal rentals with a 4 month minimum, up to 3 times a year, offering excellent flexibility for investors or part time residents. Best of all, youre just a short stroll from Clearwater Beachs world famous sugar sand beaches, vibrant restaurants, rooftop bars, live music venues, watersports, boat tours, and the Clearwater Marine Aquarium. Living on Brightwater Drive means everything Clearwater Beach has to share is right at your doorstep. This isnt just a home, its a lifestyle. Owner is motivated.
Payment Calculator
- Principal & Interest -
- Property Tax $
- Home Insurance $
- HOA Fees $
- Monthly -
For a Fast & FREE Mortgage Pre-Approval Apply Now
Apply Now
 Apply Now
Apply NowFeatures
Building and Construction
- Covered Spaces: 0.00
- Exterior Features: Balcony, Lighting
- Flooring: Carpet, Tile, Wood
- Living Area: 2251.00
- Roof: Membrane, Other
Property Information
- Property Condition: NewConstruction
Land Information
- Lot Features: DeadEnd, FloodZone, BuyerApprovalRequired
School Information
- High School: Clearwater High-PN
- Middle School: Dunedin Highland Middle-PN
- School Elementary: Sandy Lane Elementary-PN
Garage and Parking
- Garage Spaces: 2.00
- Open Parking Spaces: 0.00
- Parking Features: Driveway, Garage, GarageDoorOpener, Tandem
Eco-Communities
- Pool Features: Association, Community
- Water Source: Public
Utilities
- Carport Spaces: 0.00
- Cooling: CentralAir, CeilingFans
- Heating: Electric
- Pets Allowed: BreedRestrictions, Yes
- Sewer: PublicSewer
- Utilities: CableAvailable, CableConnected, ElectricityConnected, PhoneAvailable, SewerConnected, WaterConnected
Amenities
- Association Amenities: Pool
Finance and Tax Information
- Home Owners Association Fee Includes: MaintenanceGrounds, MaintenanceStructure, Pools, ReserveFund
- Home Owners Association Fee: 369.00
- Insurance Expense: 0.00
- Net Operating Income: 0.00
- Other Expense: 0.00
- Pet Deposit: 0.00
- Security Deposit: 0.00
- Tax Year: 2024
- Trash Expense: 0.00
Other Features
- Appliances: ConvectionOven, Dryer, Dishwasher, ExhaustFan, ElectricWaterHeater, Disposal, Microwave, Range, Refrigerator, TrashCompactor, Washer
- Country: US
- Interior Features: CeilingFans, CrownMolding, EatInKitchen, Elevator, HighCeilings, KitchenFamilyRoomCombo, LivingDiningRoom, OpenFloorplan, UpperLevelPrimary, WalkInClosets
- Legal Description: BRIGHTWATER COVE NO. 2 LOT 5
- Levels: ThreeOrMore
- Area Major: 33767 - Clearwater/Clearwater Beach
- Occupant Type: Owner
- Parcel Number: 08-29-15-11490-000-0050
- The Range: 0.00
- View: Bay, Canal, Intercoastal, Pool, Water
- Views: 52
- Zoning Code: RES
Similar Properties






















































