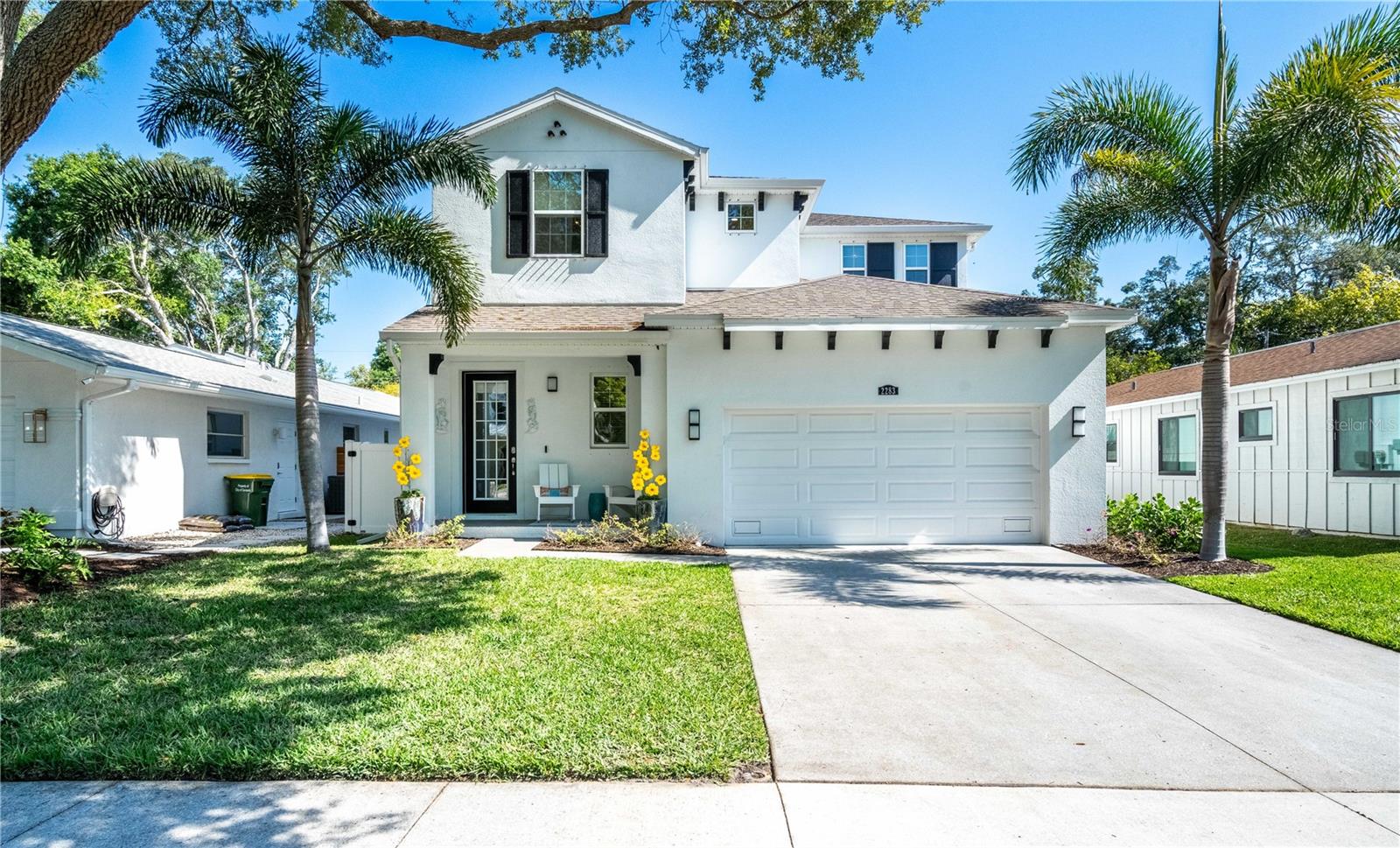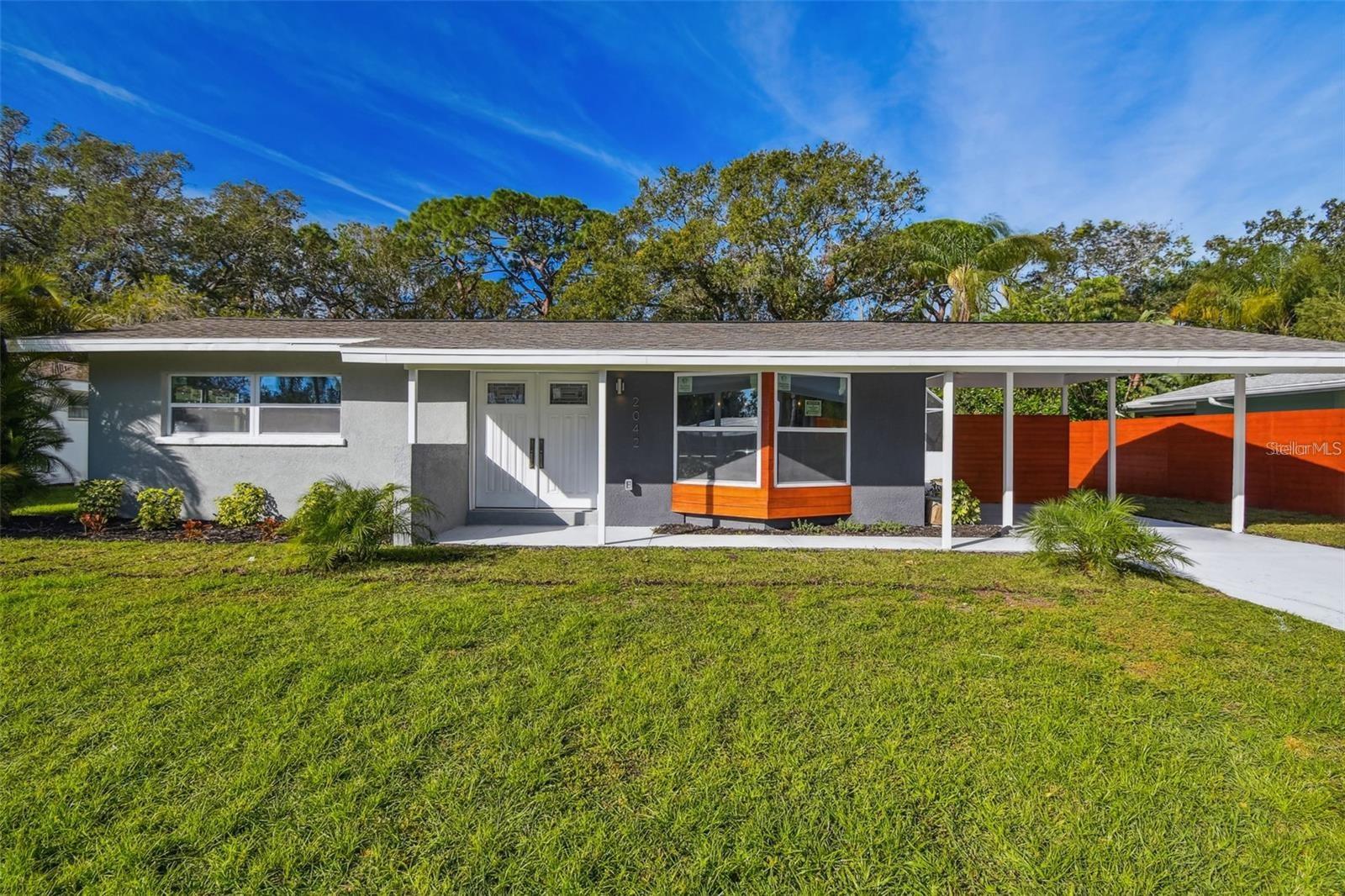2308 Tulip Street, Sarasota, FL 34239
Property Photos

Would you like to sell your home before you purchase this one?
Priced at Only: $1,350,000
For more Information Call:
Address: 2308 Tulip Street, Sarasota, FL 34239
Property Location and Similar Properties
- MLS#: A4643759 ( Residential )
- Street Address: 2308 Tulip Street
- Viewed: 21
- Price: $1,350,000
- Price sqft: $513
- Waterfront: No
- Year Built: 2024
- Bldg sqft: 2630
- Bedrooms: 4
- Total Baths: 5
- Full Baths: 4
- 1/2 Baths: 1
- Garage / Parking Spaces: 2
- Days On Market: 113
- Additional Information
- Geolocation: 27.3019 / -82.5242
- County: SARASOTA
- City: Sarasota
- Zipcode: 34239
- Subdivision: 1140 South Gate Unit 02
- Elementary School: Soutide
- Middle School: Brookside
- High School: Sarasota
- Provided by: COURTYARD MODERN
- DMCA Notice
-
DescriptionIn one of the Most Beloved Neighborhoods in Sarasota, South Gate a Breathtaking Mid Century inspired Modern Gem! Newly Reimagined Tropical Retreat Pool Home with Guest House Completed 2024! Prime location Just over the Siesta Key Bridge and Walking distance to Sarasota Favorite "Baker & Wife ", Connors Steak & SeaFood, Cine Bistro Movie Theater, La Fitness, Aldi's Market, French Bakery, Organic Spa, Close to Sarasota Memorial Hospital, Down Town, Lido Key, Saint Armands, UTC Shopping Mall, and Lakewood Ranch! Designer Custom Finishes throughout, Vaulted Ceilings, Open floor plan, Large Kitchen, oversized Island with Waterfall Quartz Counters, Custom built Hood, Floating wood Shelves, Custom Solid Wood Cabinets. Wood Slat Fireplace Feature, Wall of Glass Sliders with pool views, Split Floor plan, Oversized Primary Suite with Garden Soaking tub, Metal roof with 40 50 year life. Separate Guest House, Home office or Gym. Furniture available with separate bill of Sale. Call For showings
Payment Calculator
- Principal & Interest -
- Property Tax $
- Home Insurance $
- HOA Fees $
- Monthly -
For a Fast & FREE Mortgage Pre-Approval Apply Now
Apply Now
 Apply Now
Apply NowFeatures
Building and Construction
- Covered Spaces: 0.00
- Exterior Features: Courtyard, Garden, SprinklerIrrigation, Lighting
- Fencing: Vinyl
- Flooring: CeramicTile
- Living Area: 2190.00
- Other Structures: GuestHouse
- Roof: Metal
Property Information
- Property Condition: NewConstruction
Land Information
- Lot Features: NearGolfCourse, OutsideCityLimits, OversizedLot, Private, NearPublicTransit, Landscaped
School Information
- High School: Sarasota High
- Middle School: Brookside Middle
- School Elementary: Southside Elementary
Garage and Parking
- Garage Spaces: 2.00
- Open Parking Spaces: 0.00
- Parking Features: Driveway, Garage, GarageDoorOpener, Oversized, OnStreet
Eco-Communities
- Green Energy Efficient: Appliances, Construction, Doors, Hvac, Insulation, Lighting, Roof, Thermostat, WaterHeater, Windows
- Pool Features: Gunite, Heated, InGround, OutsideBathAccess, SaltWater, Tile, Association, Community
- Water Source: Public
Utilities
- Carport Spaces: 0.00
- Cooling: CentralAir, Ductless, Zoned, CeilingFans
- Heating: Electric, Zoned
- Pets Allowed: Yes
- Sewer: PublicSewer
- Utilities: CableConnected, ElectricityConnected, MunicipalUtilities, SewerConnected, UndergroundUtilities, WaterConnected
Amenities
- Association Amenities: Clubhouse, Park, Pool, RecreationFacilities
Finance and Tax Information
- Home Owners Association Fee Includes: Pools, RecreationFacilities, RoadMaintenance
- Home Owners Association Fee: 0.00
- Insurance Expense: 0.00
- Net Operating Income: 0.00
- Other Expense: 0.00
- Pet Deposit: 0.00
- Security Deposit: 0.00
- Tax Year: 2024
- Trash Expense: 0.00
Other Features
- Appliances: ConvectionOven, Dryer, Dishwasher, ExhaustFan, ElectricWaterHeater, Freezer, Disposal, IceMaker, Microwave, Range, Refrigerator, RangeHood, TanklessWaterHeater, Washer
- Country: US
- Interior Features: Attic, BuiltInFeatures, CeilingFans, CathedralCeilings, EatInKitchen, HighCeilings, KitchenFamilyRoomCombo, LivingDiningRoom, MainLevelPrimary, OpenFloorplan, StoneCounters, SplitBedrooms, SolidSurfaceCounters, VaultedCeilings, WalkInClosets, WoodCabinets, WindowTreatments
- Legal Description: LOT 8 BLK 4 SOUTH GATE UNIT 2
- Levels: One
- Area Major: 34239 - Sarasota/Pinecraft
- Occupant Type: Owner
- Parcel Number: 0057110052
- Possession: CloseOfEscrow
- Style: Contemporary
- The Range: 0.00
- View: Garden, Pool
- Views: 21
Similar Properties
Nearby Subdivisions
1140 South Gate
1140 - South Gate Unit 02
Akin Acres
Arlington Park
Avon Heights 2
Avondale Rep
Battle Turner
Battle & Turner
Bay View Heights Add
Bayview
Blossom Brook
Brunks Add To City Of Sarasota
Burton Lane
Cherokee Lodge
Cherokee Park
Cherokee Park 2
Cottage In The Pines
Desota Park
Euclid Sub
Floyd Cameron Sub
Floyd & Cameron Sub
Frst Lakes Country Club Estate
Granada
Granada Park
Greenwich
Grove Heights
Grove Lawn Rep
Harbor Acres
Harbor Acres Sec 2
Hartland Park
Hartsdale
Hibiscus Park 2
Highland Park 2
Homecroft
Homelands Dev Corp Sub
Hudson Bayou
Hyde Park Citrus Sub
La Linda Terrace
Lewis Combs Sub
Linda Loma
Loma Linda Park
Loma Linda Park Resub
Long Meadow
Mandarin Park
Mcclellan Park
Mcclellan Park Resub
Mckune Sub
Nichols Sarasota Heights
Norwood Park
Not Applicable
Orange Park
Pittmancampo Sub
Poinsettia Park 2
Pomelo Place Resub
Purtz
Rio Vista
Rio Vista Resub
Rustic Lodge
Rustic Lodge 2
Rustic Lodge 4
San Remo Estates
Seminole Heights
Shoreland Woods Sub
South Gate
South Gate Manor
South Gate Unit 24
South Gate Unit 25
South Gate Village Green 08
South Gate Village Green 10
South Gate Village Green 11
South Side Park
Sunnyside Park
Sunset Bay Sub
Tatums J W Add Sarasota Height
Turners J C Sub
Village Green Club Estates
Wildwood Gardens

































































