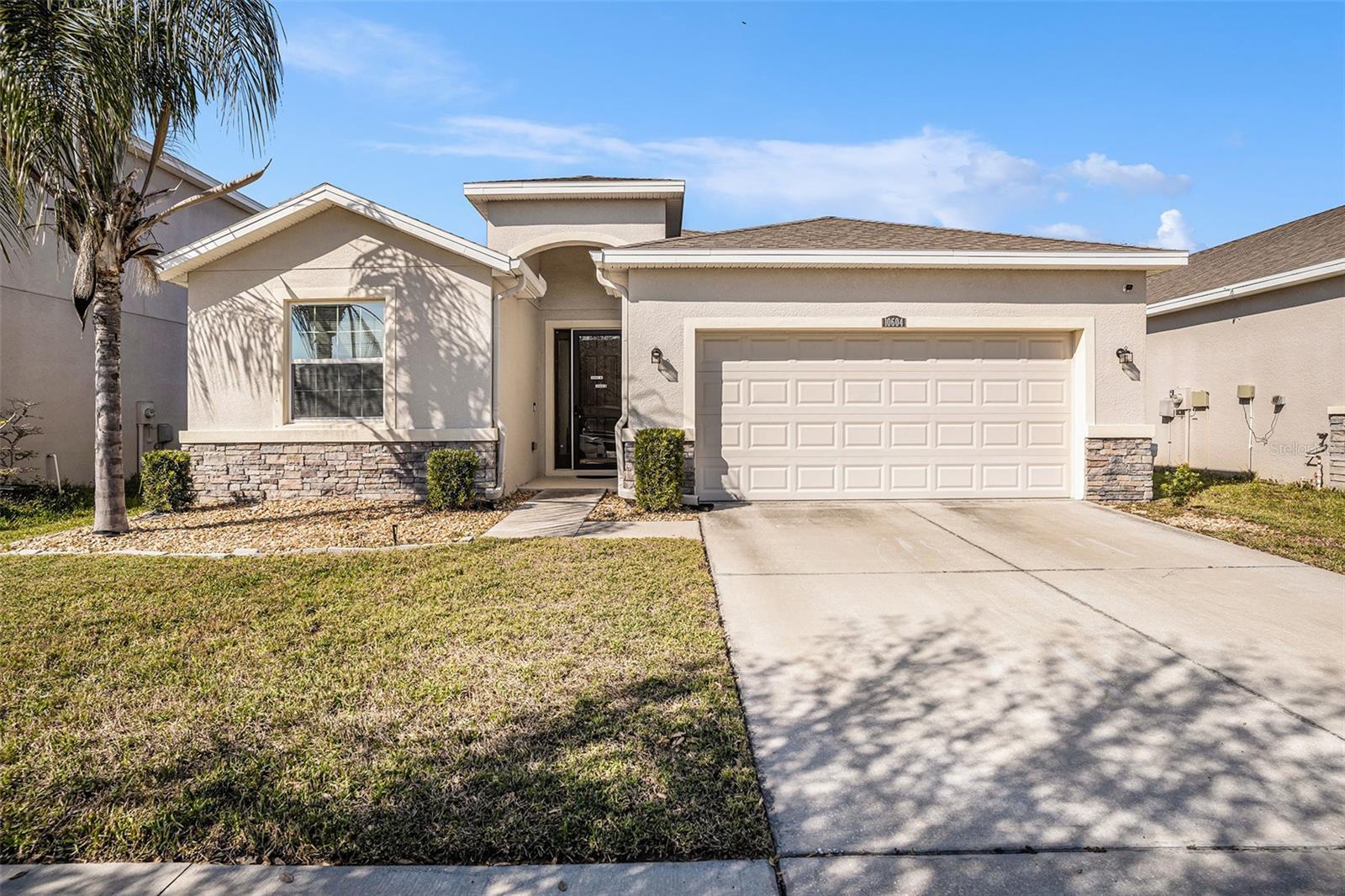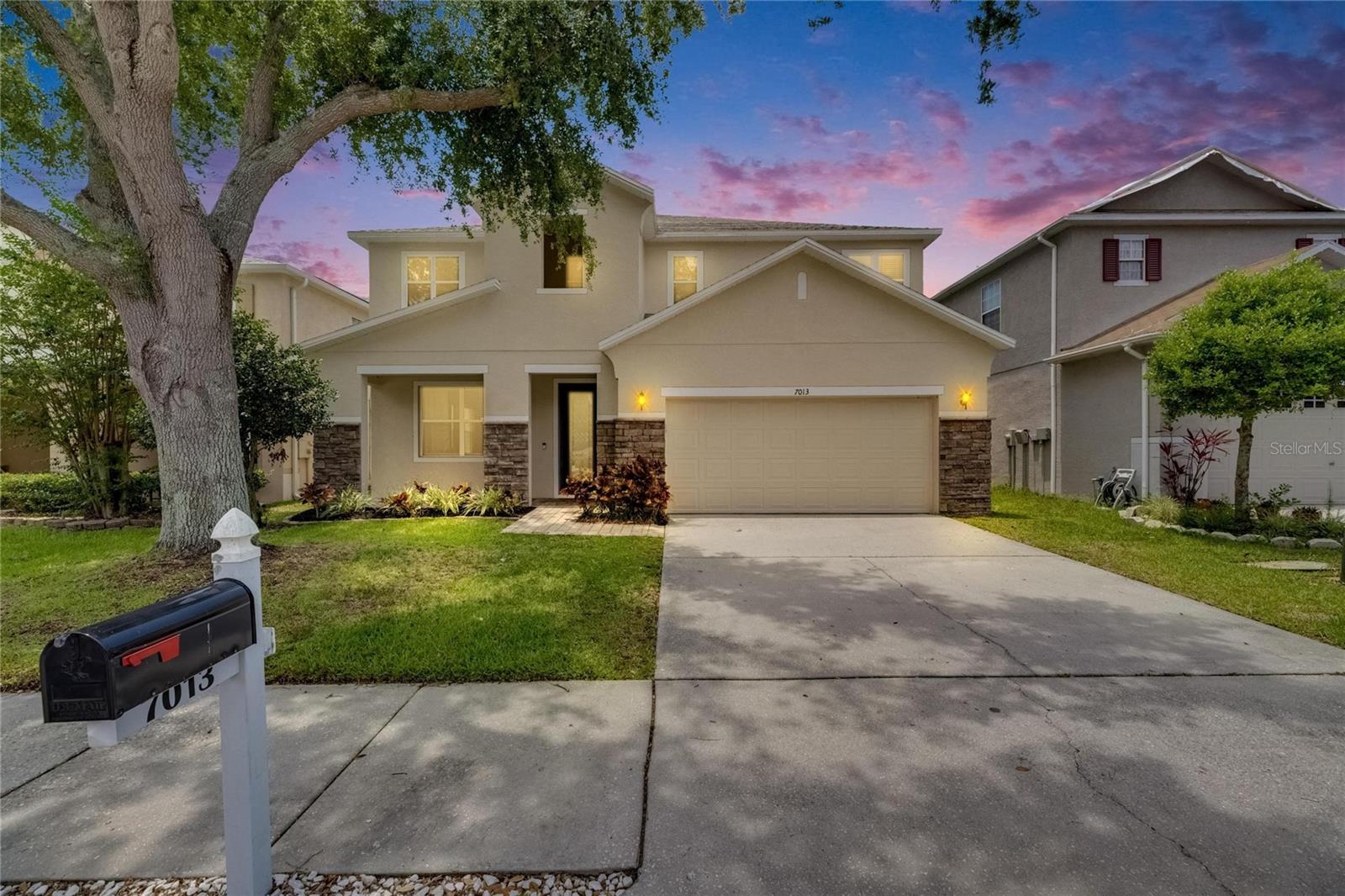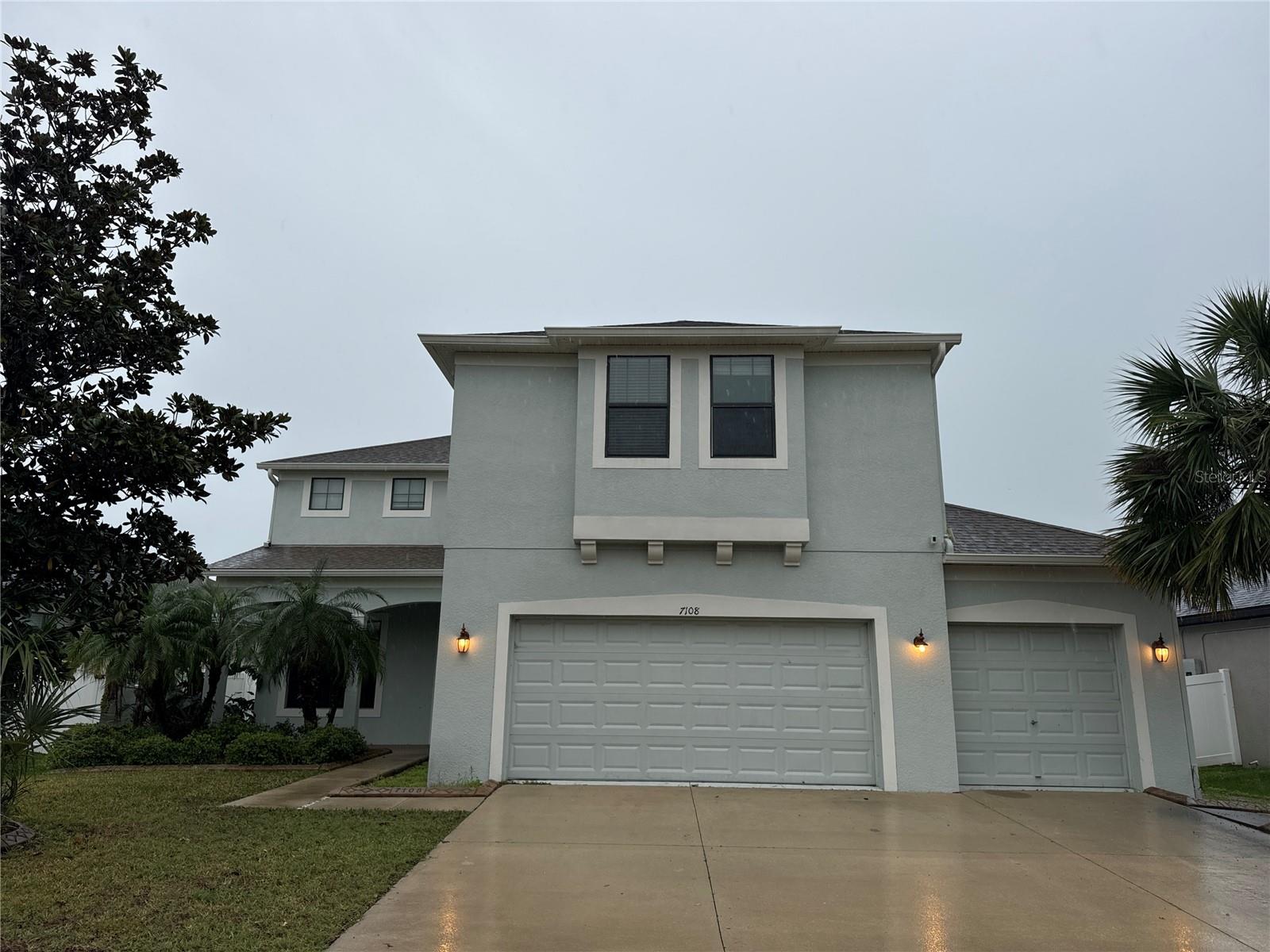9501 Alice Lane, Riverview, FL 33578
Property Photos

Would you like to sell your home before you purchase this one?
Priced at Only: $375,000
For more Information Call:
Address: 9501 Alice Lane, Riverview, FL 33578
Property Location and Similar Properties
- MLS#: TB8358582 ( Residential )
- Street Address: 9501 Alice Lane
- Viewed: 1
- Price: $375,000
- Price sqft: $103
- Waterfront: Yes
- Wateraccess: Yes
- Waterfront Type: RiverAccess
- Year Built: 1987
- Bldg sqft: 3624
- Bedrooms: 3
- Total Baths: 2
- Full Baths: 2
- Garage / Parking Spaces: 1
- Days On Market: 89
- Additional Information
- Geolocation: 27.8598 / -82.3503
- County: HILLSBOROUGH
- City: Riverview
- Zipcode: 33578
- Subdivision: Unplatted
- Elementary School: Riverview Elem School HB
- Middle School: Giunta Middle HB
- High School: Spoto High HB
- Provided by: COLDWELL BANKER REALTY
- DMCA Notice
-
Description****Special Savings*** Seller is offering $5,000 concession for a rate buy down or to be used towards buyers' closing costs. Perched a sturdy 5 feet above the base flood elevation, 9501 Alice afforded the sellers peace of mind during Florida's previous weather events. No HOA or CDD rules to limit your fun either. This riverfront gem has excellent river proximity and being a stilt home is a rarity among homes in the area. Save your mental calories as water did not flood the property from Hurricane Helene or Hurricane Milton. Buy with confidenceall inspections are done, roof work completed, brand new water heater installed, and VA appraisal completedletting buyers know this property is priced to move fast with a purchase price under appraised value. Sitting on a sprawling .31 acre corner lot hugged by the peaceful Alafia River waterfront, youre just .2 miles to river access & 2.5 miles to Riverview Park and Recreation Centers boat ramp. Save money by storing your boat and RV onsite, out of harm's way. The star of the show is the brand new 2024 wrap around porch, built tough with TREX decking, stairs, and landingideal for recharging in the sun or being one with nature. The living room has that rustic charm with a vaulted ceiling, plenty of daylight spilling through sliders to the deck, and a wood burning fireplace. The first floor primary bedroom is a big retreat with his & her closets leading to an en suite thats got a big ol Jacuzzi tub and a roomy walk in showerthough the bathroom, like the kitchen and flooring, could use a little TLC. Upstairs, two ample sized bedrooms with deep walk in closets share a full guest bath with a tub and shower. Down below, the ground level carport provides designated space for vehicles, tools, hangouts, and animal enjoyment. The backyards built for good times, with a laid back hangout vibe, while the side yard offers waterfront lounging for sunset views. Tucked off Riverview Drive, west of I 75, youre conveniently located from the brand new AdventHealth Riverview, a sprawling 282,000 sq ft facility now open. Rustic, raised, and ready to roll with recent updates, this riverfront escape is priced under appraised value.
Payment Calculator
- Principal & Interest -
- Property Tax $
- Home Insurance $
- HOA Fees $
- Monthly -
For a Fast & FREE Mortgage Pre-Approval Apply Now
Apply Now
 Apply Now
Apply NowFeatures
Building and Construction
- Covered Spaces: 0.00
- Exterior Features: Garden
- Fencing: Wood
- Flooring: Carpet, Tile
- Living Area: 1562.00
- Roof: Metal
Property Information
- Property Condition: NewConstruction
Land Information
- Lot Features: CornerLot, Flat, FloodZone, Level, Landscaped
School Information
- High School: Spoto High-HB
- Middle School: Giunta Middle-HB
- School Elementary: Riverview Elem School-HB
Garage and Parking
- Garage Spaces: 0.00
- Open Parking Spaces: 0.00
Eco-Communities
- Water Source: Public
Utilities
- Carport Spaces: 1.00
- Cooling: CentralAir, CeilingFans
- Heating: Central
- Pets Allowed: Yes
- Sewer: SepticTank
- Utilities: CableConnected, ElectricityConnected, HighSpeedInternetAvailable, MunicipalUtilities, WaterConnected
Finance and Tax Information
- Home Owners Association Fee: 0.00
- Insurance Expense: 0.00
- Net Operating Income: 0.00
- Other Expense: 0.00
- Pet Deposit: 0.00
- Security Deposit: 0.00
- Tax Year: 2024
- Trash Expense: 0.00
Other Features
- Appliances: Dryer, Dishwasher, Range, Refrigerator, Washer
- Country: US
- Interior Features: CeilingFans, CathedralCeilings, EatInKitchen, HighCeilings, KitchenFamilyRoomCombo, MainLevelPrimary
- Legal Description: East 82.5 feet of the West 775.5 feet of the South 159 feet of the North 1, 709.9 feet of Government Lot 2, in Section 19, Township 30 South, Range 20 East, Hillsborough County, Florida, TOGETHER WITH a non-exclusive easement across the East 23 feet of Ashman Road from River Cove Drive, South 200 feet to Alafia River, for ingress and egress to and from the Alafia River, Hillsborough County, Florida.
- Levels: MultiSplit
- Area Major: 33578 - Riverview
- Occupant Type: Vacant
- Parcel Number: U-19-30-20-ZZZ-000002-99710.0
- The Range: 0.00
- View: River, Water
- Zoning Code: RSC-4
Similar Properties
Nearby Subdivisions
A Rep Of Las Brisas Las
A Rep Of Las Brisas & Las
Alafia Oaks
Alafia River Country Meadows M
Ashley Oaks
Ashley Oaks Unit 1
Avelar Creek North
Avelar Creek South
Balmboyette Area
Bloomingdale Hills
Bloomingdale Hills Sec A U
Bloomingdale Hills Sec B U
Bloomingdale Hills Sec C U
Bloomingdale Hills Section B
Bloomingdale Ridge
Brandwood Sub
Bridges
Brussels Boy Ph Iii Iv
Brussels Boy Ph Iii & Iv
Bullfrog Creek Preserve
Covewood
Eagle Watch
Fern Hill
Fern Hill Ph 1a
Fern Hill Ph 2
Fern Hill Phase 1a
Hancock Sub
Happy Acres Sub 1 S
Ivy Estates
Key West Landings Lot 13
Krycuil Oaks Estates
Lake St Charles
Lake St Charles Un 13 14
Lake St Charles Un 13 & 14
Lake St Charles Unit 1
Lake St Charles Unit 10
Lake St Charles Unit 3
Lake St Charles Unit 9
Magnolia Creek
Magnolia Creek Phase 2
Magnolia Park Central Ph A
Magnolia Park Central Phase A
Magnolia Park Northeast F
Magnolia Park Northeast Prcl
Magnolia Park Southeast B
Magnolia Park Southeast C-2
Magnolia Park Southeast C2
Magnolia Park Southwest G
Mariposa Ph 1
Mariposa Ph 3a 3b
Mariposa Ph 3a & 3b
Medford Lakes Ph 1
Medford Lakes Ph 2b
Not On List
Oak Creek Prcl 1b
Oak Creek Prcl 1c2
Oak Creek Prcl 4
Oak Creek Prcl Hh
Park Creek Ph 1a
Park Creek Ph 3b2 3c
Park Creek Ph 4b
Parkway Center Single Family P
Pavilion Ph 03
Providence Reserve
Quintessa Sub
Random Oaks Ph 02 Un
Random Oaks Ph 2
River Pointe Sub
Riverleaf At Bloomingdale
Rivers View Estates Platted Su
Riverview Crest
Riverview Meadows Ph 2
Sanctuary At Oak Creek
Sand Ridge Estates
South Creek
South Crk Ph 2a 2b 2c
South Pointe Ph 07
South Pointe Ph 1a 1b
South Pointe Ph 2a 2b
South Pointe Ph 3a 3b
South Pointe Ph 9
Southcreek
Spencer Glen
Spencer Glen North
Spencer Glen South
Subdivision Of The E 2804 Ft O
Summerview Oaks Sub
Symmes Grove Sub
Tamiami Townsite Rev
Timber Creek
Timbercreek Ph 1
Timbercreek Ph 2c
Twin Creeks
Twin Creeks Ph 1 2
Unplatted
Ventana Grvs Ph 1
Ventana Ph 4
Villages Of Lake St Charles Ph
Waterstone Lakes Ph 1
Waterstone Lakes Ph 2
Watson Glen
Watson Glen Ph 01
Watson Glen Ph 1
Wilson Manor
Winthrop Village
Winthrop Village Ph 2fb
Winthrop Village Ph Oneb
Winthrop Village Ph Twoa
Winthrop Village Ph Twob


































































