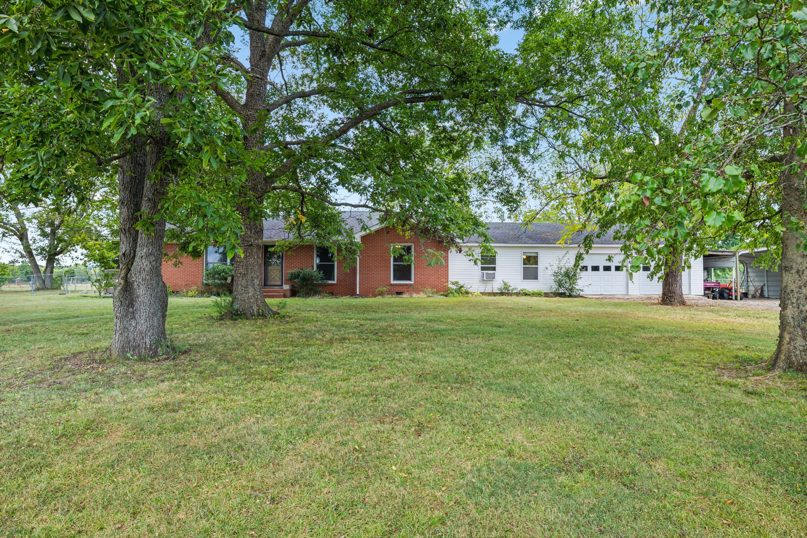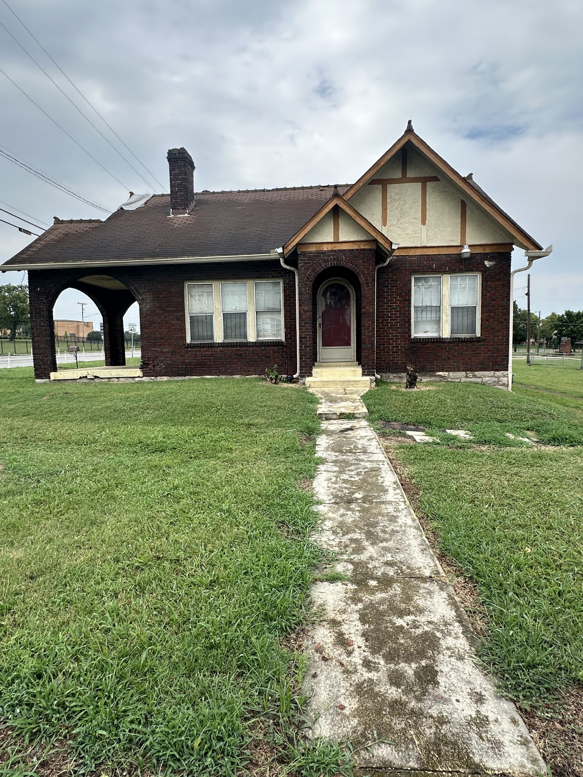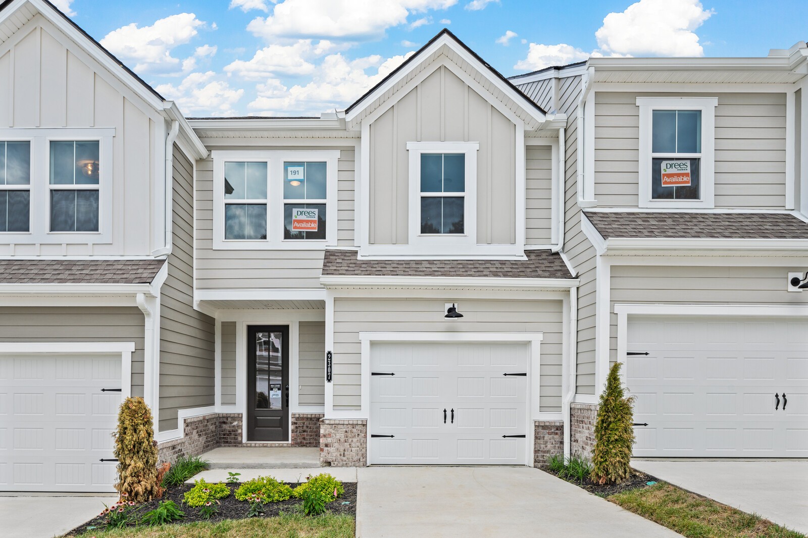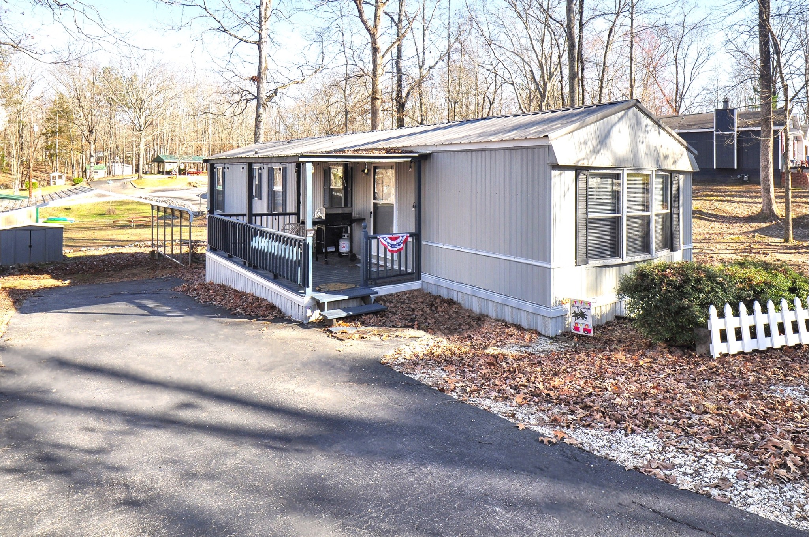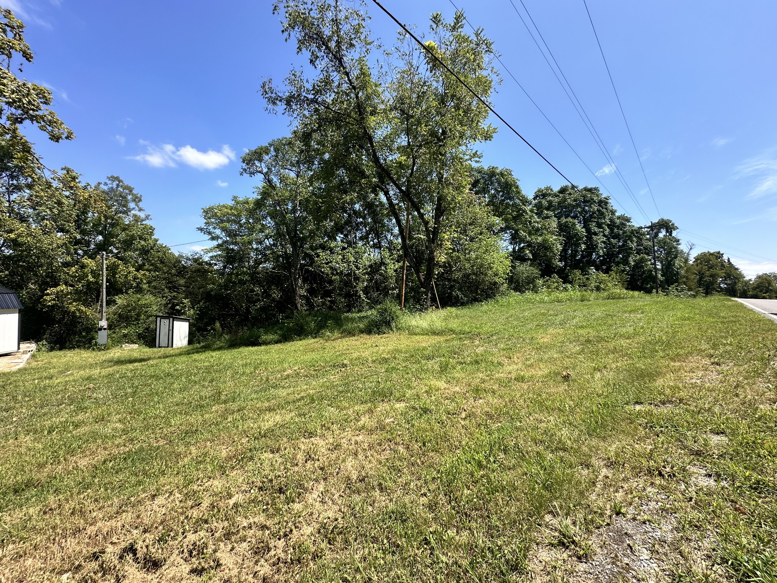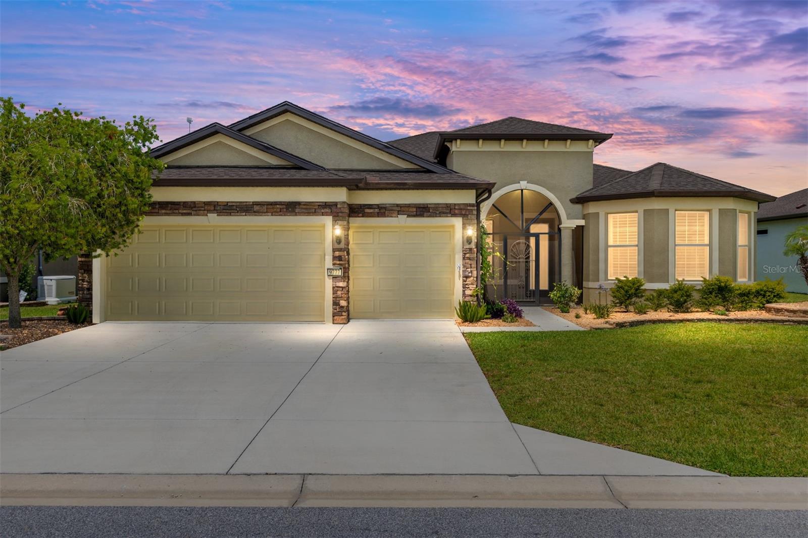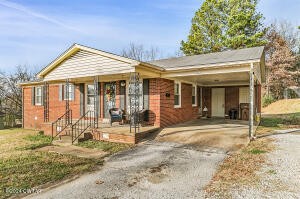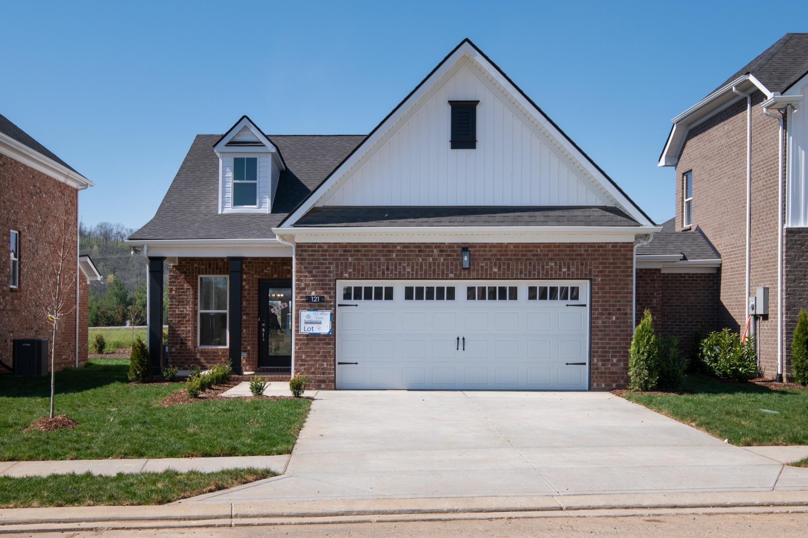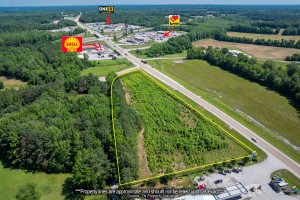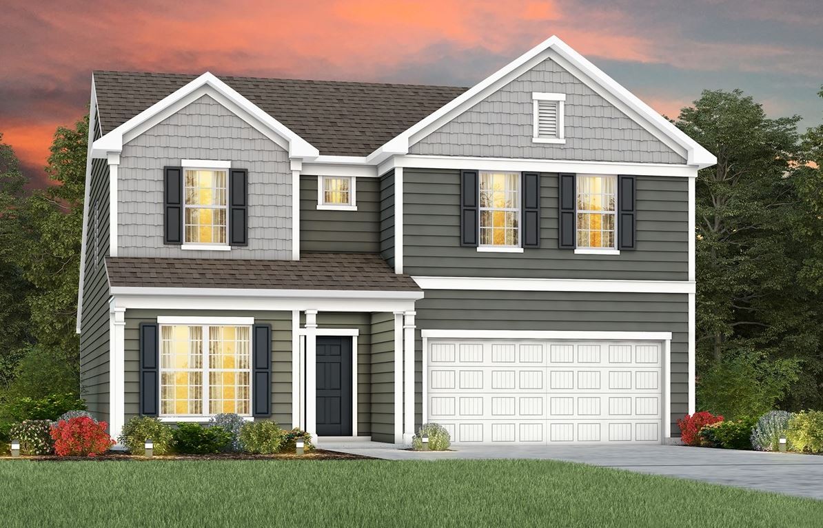8534 59th Lane Road, Ocala, FL 34481
Property Photos

Would you like to sell your home before you purchase this one?
Priced at Only: $549,000
For more Information Call:
Address: 8534 59th Lane Road, Ocala, FL 34481
Property Location and Similar Properties
- MLS#: 842589 ( Residential )
- Street Address: 8534 59th Lane Road
- Viewed: 76
- Price: $549,000
- Price sqft: $166
- Waterfront: No
- Year Built: 2023
- Bldg sqft: 3312
- Bedrooms: 3
- Total Baths: 3
- Full Baths: 2
- 1/2 Baths: 1
- Garage / Parking Spaces: 2
- Days On Market: 167
- Additional Information
- County: MARION
- City: Ocala
- Zipcode: 34481
- Subdivision: Not On List
- Provided by: BHHS Florida Properties Group

- DMCA Notice
-
DescriptionWelcome to the PRESTIGE PLUS BONUS ROOM! This is a ONE OF A KIND home! Yes that is correct! Everything you dreamed of in the Prestige model plus a 300 square foot GREAT ROOM ADDITION with mini split, screened lanai and concrete grilling patio enclosed with a decorative fence. This Prestige home is almost new why wait to build? This open concept plan features a gourmet kitchen, designer finishes and breakfast nook. The kitchen has a large quartz island great for meal prep and casual dining, a walk in butlers pantry plus an additional walk in pantry, stainless steel appliances including a microwave, a range, built in oven and a dishwasher. The baths have granite countertops and the Owners bath has a walk in shower and dual sinks. The Owners suite is in the rear of the home for privacy and includes a tray ceiling with ceiling fan, his and her closets one is an oversized walk in closet with a pass through door to the laundry room. The secondary bedroom has a full bath and large walk in closet. There is also a versatile 3rd bedroom currently being used as an office with a closet and murphy bed! A large convenient laundry room with built in cabinets and sink, plus there is additional coat closet, and a half bath. There is stylish luxury vinyl plank flooring throughout the home, crown molding, recessed lighting, custom blinds & a Rain Soft water softener. This home is a quick walk to the Golf Club & Grill and is also within close proximity to the Amenities Center. Residents of Stone Creek enjoy an array of amenities, including a 24 hour guarded gate, fishing ponds, and multiple recreation centers. The new Stonewater Clubhouse offers golf simulation, a social space with beer and wine service, a large lagoon pool, an indoor lap pool, the Elan Spa with sauna & steam rooms, and both indoor and outdoor spas, fitness center, tennis courts, shuffleboard, pickleball courts, and a public golf course. With a variety of social events and activities, this community truly has something for everyone. Come live your best life!
Payment Calculator
- Principal & Interest -
- Property Tax $
- Home Insurance $
- HOA Fees $
- Monthly -
For a Fast & FREE Mortgage Pre-Approval Apply Now
Apply Now
 Apply Now
Apply NowFeatures
Building and Construction
- Covered Spaces: 0.00
- Exterior Features: PavedDriveway
- Fencing: YardFenced
- Flooring: LuxuryVinylPlank
- Living Area: 2409.00
- Roof: Asphalt, Shingle
Land Information
- Lot Features: Cleared
Garage and Parking
- Garage Spaces: 2.00
- Open Parking Spaces: 0.00
- Parking Features: Attached, Driveway, Garage, Paved, GarageDoorOpener
Eco-Communities
- Pool Features: None
- Water Source: Public
Utilities
- Carport Spaces: 0.00
- Cooling: CentralAir
- Sewer: PublicSewer
Finance and Tax Information
- Home Owners Association Fee Includes: CableTv, HighSpeedInternet
- Home Owners Association Fee: 302.00
- Insurance Expense: 0.00
- Net Operating Income: 0.00
- Other Expense: 0.00
- Pet Deposit: 0.00
- Security Deposit: 0.00
- Tax Year: 2024
- Trash Expense: 0.00
Other Features
- Appliances: Dryer, Dishwasher, ElectricCooktop, ElectricOven, Disposal, Microwave, Refrigerator, RangeHood, WaterSoftenerOwned, Washer
- Association Name: First Service residential
- Interior Features: TrayCeilings, DualSinks, MainLevelPrimary, PrimarySuite, Pantry, StoneCounters, ShowerOnly, SeparateShower, WalkInClosets, WindowTreatments, SlidingGlassDoors
- Legal Description: SEC 01 TWP 16 RGE 20PLAT BOOK 015 PAGE 036STONE CREEK BY DEL WEBB LEXINGTON PHASE IILOT 126
- Levels: One
- Area Major: 30
- Occupant Type: Owner
- Parcel Number: 4024140000
- Possession: Closing
- Style: OneStory
- The Range: 0.00
- Views: 76
- Zoning Code: PDR
Similar Properties
Nearby Subdivisions
Breezewood Estates
Candler Hills
Candler Hills Ashford
Candler Hills On Top Of The W
Candler Hills - Ashford
Candler Hills E Ph 1 Un A
Candler Hills East
Candler Hills East Ph I Un Bcd
Candler Hills East Un A
Candler Hills East Un B Ph 01
Candler Hills West Ashford
Candler Hills West Ashford B
Candler Hills West Ashford Ba
Candler Hills West Ashford And
Candler Hills West Kestrel
Candler Hills West Pod O
Circle Square Woods
Circle Square Woods On Top Of
Circle Square Woods Y
Classic Hills
Classic Hills Un 01
Crescent Rdg Ph Iii
Crescent Ridge Phase
F P A
Fountain Fox Farms
Kingsland Country Estate
Liberty Village
Liberty Village Ph 1
Liberty Village Ph 2
Liberty Village Phase 1
Longleaf Rdg Ph V
Longleaf Rdg Ph1
Longleaf Ridge Phase Iii
Marion Oaks Un 01
Not On List
Not On The List
Oak Run
Oak Run 08-a
Oak Run 08a
Oak Run Nbrhd 01
Oak Run Nbrhd 02
Oak Run Nbrhd 03
Oak Run Nbrhd 05
Oak Run Nbrhd 07
Oak Run Nbrhd 08 A
Oak Run Nbrhd 08b
Oak Run Nbrhd 09b
Oak Run Nbrhd 10
Oak Run Nbrhd 11
Oak Run Nbrhd 12
Oak Run Neighborhood
Oak Run Neighborhood 02
Oak Run Neighborhood 04
Oak Run Neighborhood 05
Oak Run Neighborhood 07
Oak Run Neighborhood 08b
Oak Run Neighborhood 10
Oak Run Neighborhood 11
Oak Run Neighborhood 12
Oak Run Neighborhood 5
Oak Run Neighborhood 6
Oak Run Neighborhood 7
Oak Run Woodside Tr
Oak Trace Villas Un C
Ocala Thoroughbred Acres
Ocala Waterway Estates
On Top Of The Word
On Top Of The World
On Top Of The World Avalon
On Top Of The World Circle Sq
On Top Of The World Weybourne
On Top Of The World - Phase 1-
On Top Of The World Avalon 1
On Top Of The World Avalon Pha
On Top Of The World Central
On Top Of The World Central Se
On Top Of The World Inc
On Top Of The World Longleaf R
On Top Of The World Phase 1-a
On Top Of The World Phase 1a
On Top Of The World Phase 1a S
On Top Of The Worldcandler Hil
On Top The World Ph 01 A Sec 0
On Top/the World Central Repla
On Topthe World
On Topthe World Central Repla
On Topthe World Ph 01 A Sec 01
On Topthe World Prcl C Ph 1a S
On Topworld
On Topworld Central Rep Ph 01b
On Topworld Ph 01a Sec 05
On Topworld Prcl C Ph 1a
Other
Palm Cay
Pine Run
Pine Run Estate
Pine Run Estates
Pine Run Estates Ii
Providence
Rainbow Park
Rainbow Park 02
Rainbow Park 03
Rainbow Park Un #2
Rainbow Park Un #3
Rainbow Park Un 01
Rainbow Park Un 01 Rev
Rainbow Park Un 02
Rainbow Park Un 03
Rainbow Park Un 04
Rainbow Park Un 1
Rainbow Park Un 2
Rainbow Park Un 3
Rainbow Park Un 4
Rainbow Park Unit 3
Rainbow Pk Un #3
Rainbow Pk Un #4
Rainbow Pk Un 1
Rainbow Pk Un 2
Rainbow Pk Un 3
Rainbow Pk Un 4
Rolling Hills
Rolling Hills Un 03
Rolling Hills Un 04
Rolling Hills Un 4
Rolling Hills Un 5
Rolling Hills Un Five
Rolling Hills Un Four
Rolling Hills Un Three
Saratoga
Stone Creek
Stone Creek Del Webb Silver G
Stone Creek Longleaf
Stone Creek - Longleaf
Stone Creek / Del Webb Silver
Stone Creek By Del Web
Stone Creek By Del Webb
Stone Creek By Del Webb Bridle
Stone Creek By Del Webb Fairfi
Stone Creek By Del Webb Lexing
Stone Creek By Del Webb Longle
Stone Creek By Del Webb Nottin
Stone Creek By Del Webb Sarato
Stone Creek By Del Webb Solair
Stone Creek By Del Webb Sundan
Stone Creek By Del Webb-arling
Stone Creek By Del Webb-buckhe
Stone Creek By Del Webb-pinebr
Stone Creek By Del Webb-sebast
Stone Creek By Del Webbarlingt
Stone Creek By Del Webbbuckhea
Stone Creek By Del Webbnotting
Stone Creek By Del Webbpinebro
Stone Creek By Del Webbsanta F
Stone Creek By Del Webbsebasti
Stone Creek Nottingham Ph 1
Stone Crk
Stone Crk By Del Webb Bridlewo
Stone Crk By Del Webb Lexingto
Stone Crk By Del Webb Longleaf
Stone Crk By Del Webb Sandalwo
Stone Crk By Del Webb Sar
Stone Crk By Del Webb Saratoga
Stone Crk/del Webb Weston Ph 1
Stone Crkdel Webb Arlington P
Stone Crkdel Webb Bridlewood
Stone Crkdel Webb Weston Ph 1
Top Of The World
Topthe World Avalon Ph 6
Topworld Avalon Un 01 Prcl A
Westwood Acres N
Westwood Acres North
Westwood Acres South
Weybourne Landing
Weybourne Landing On Top Of T
Weybourne Landing Phase 2 Otow
Weybourne Lndg Ph 1a
Weybourne Lndg Ph 1c
Weybourne Lndg Ph 1d
Windsor









































































