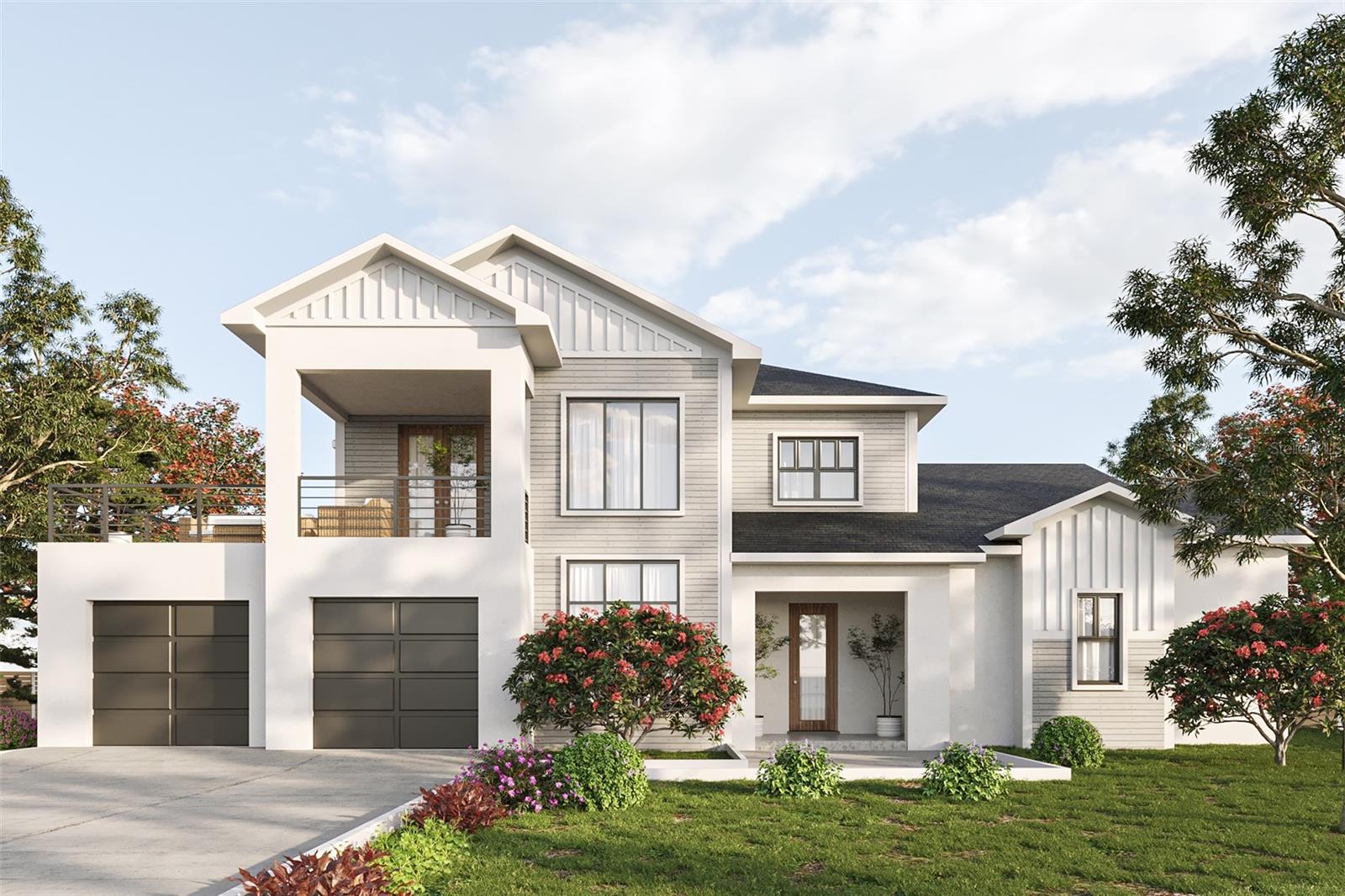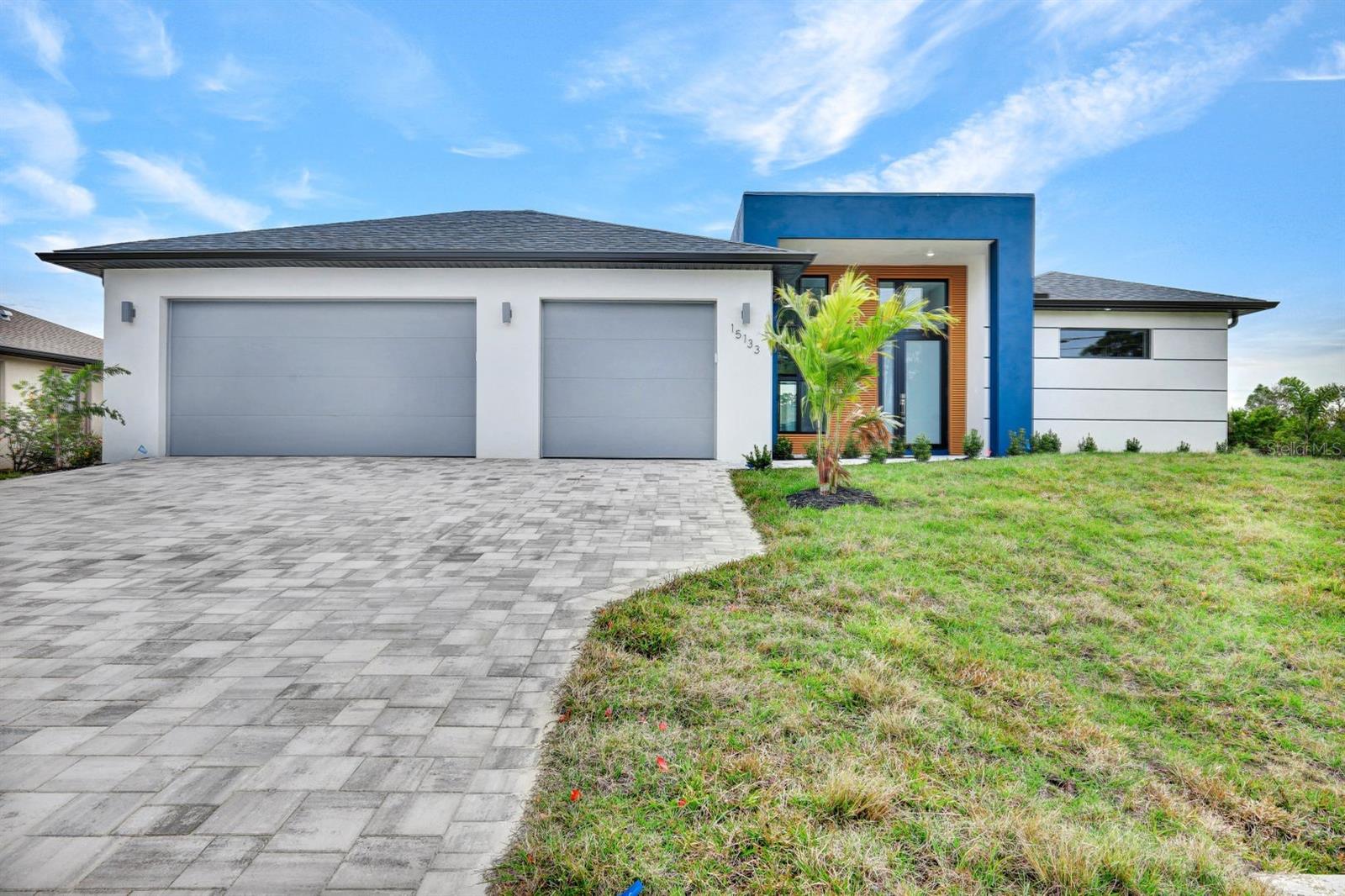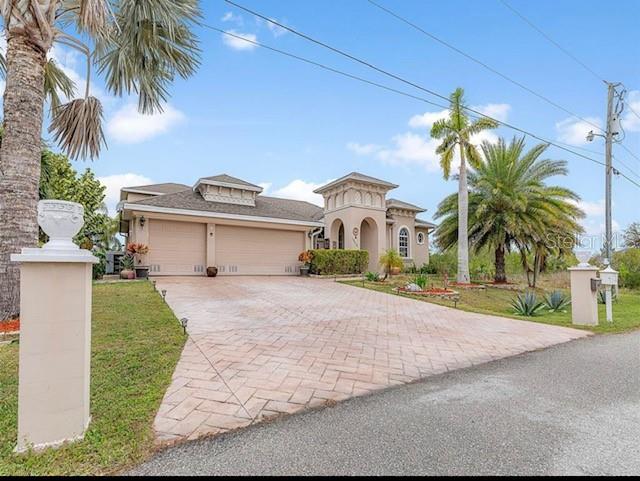8144 Antwerp Circle, Port Charlotte, FL 33981
Property Photos

Would you like to sell your home before you purchase this one?
Priced at Only: $974,850
For more Information Call:
Address: 8144 Antwerp Circle, Port Charlotte, FL 33981
Property Location and Similar Properties
- MLS#: D6141289 ( Residential )
- Street Address: 8144 Antwerp Circle
- Viewed: 4
- Price: $974,850
- Price sqft: $267
- Waterfront: Yes
- Wateraccess: Yes
- Waterfront Type: CanalAccess,GulfAccess,RiverAccess
- Year Built: 2017
- Bldg sqft: 3647
- Bedrooms: 4
- Total Baths: 3
- Full Baths: 3
- Garage / Parking Spaces: 2
- Days On Market: 52
- Additional Information
- Geolocation: 26.9065 / -82.2001
- County: CHARLOTTE
- City: Port Charlotte
- Zipcode: 33981
- Subdivision: Port Charlotte Sec 093
- Elementary School: Myakka River
- Middle School: L.A. Ainger
- High School: Lemon Bay
- Provided by: COLDWELL BANKER SUNSTAR REALTY
- DMCA Notice
-
DescriptionNestled along a serene canal in a waterfront community where the HOA is voluntary at only $120.00 annually, this exquisite home boasts an inviting blend of elegance and modern features providing the ultimate in waterfront living. You are sure to feel welcomed from the moment you step onto the paver driveway and walkway to the front entry. Enter through the double entry doors with rainglass inserts. Inside the foyer, your eyes will be drawn to a spacious great room featuring a custom built brick surround for a centered electric fireplace and a magnificent volume coffered ceiling that creates an expansive, airy feel throughout and offers a touch of sophistication. Crown molding throughout enhances the homes refined atmosphere. The open floor plan is complemented by wood look plank tile flooring in the living areas, giving the space a polished, modern appeal. Sliders in the great room provide seamless indoor outdoor living, and provide easy access to the stunning saltwater, heated pool and spa. Feast your eyes on the water views, blending the outdoor environment with the comfort of the indoor living space. The kitchen is a chefs dream, featuring upgraded Bosch stainless steel appliances, customized pantry, granite countertops, 42 inch wood cabinetry with soft close drawers, tile backsplash, breakfast bar and pendant lighting. Attributes of the interior laundry room spotlight Electrolux washer/dryer and built in sink cabinet with quartz top. Whether you're preparing for a more formal meal or a casual get together, this kitchen, with its connection to the dining room and nook make your entertaining space functional and stylish. The thoughtful layout of the home includes an alcove off the kitchen that leads to the guest bedrooms and a well appointed guest bath, while a door opens directly to the lanai and pool area for seamless indoor outdoor living. Enjoy your favorite beverage at the outside seating area overlooking the saltwater heated pool with integral spa surrounded by pavers, and enclosed with picture frame screening creating a perfect oasis for relaxation and unobstructed water views.. The primary suite is spacious and features volume tray ceilings and sliders to the pool which allows easy access to the outdoors. The ensuite bathroom is impressive with his/her quartz topped vanities, large walk thru shower, separate soaking tub for ultimate relaxation, and his/her customized walk in closets providing ample storage space. Ideal for multi generational living, the fourth bedroom includes an ensuite bath, offering privacy and comfort. A separate den/office, accessed through glass paneled French doors, provides a quiet retreat. Impact windows and doors throughout provide both style and security. Your private concrete dock provides the perfect boating opportunity as well as offering water and electricity, making it ideal for boating enthusiasts and completing this spectacular home that effortlessly blends luxury with functionality. Rest assured of being cool on hot summer days as seller says a new Rheem high efficiency 5 ton AC unit was installed in March, 2025. Call now to schedule your private showing and fall in love with this wonderful home.
Payment Calculator
- Principal & Interest -
- Property Tax $
- Home Insurance $
- HOA Fees $
- Monthly -
For a Fast & FREE Mortgage Pre-Approval Apply Now
Apply Now
 Apply Now
Apply NowFeatures
Building and Construction
- Covered Spaces: 0.00
- Exterior Features: FrenchPatioDoors, SprinklerIrrigation, OutdoorKitchen, OutdoorShower, RainGutters, StormSecurityShutters
- Flooring: Tile
- Living Area: 2557.00
- Roof: Tile
Land Information
- Lot Features: FloodZone, OutsideCityLimits, Landscaped
School Information
- High School: Lemon Bay High
- Middle School: L.A. Ainger Middle
- School Elementary: Myakka River Elementary
Garage and Parking
- Garage Spaces: 2.00
- Open Parking Spaces: 0.00
- Parking Features: Driveway, Garage, GarageDoorOpener
Eco-Communities
- Pool Features: Gunite, Heated, InGround, OutsideBathAccess, ScreenEnclosure, SaltWater
- Water Source: Public
Utilities
- Carport Spaces: 0.00
- Cooling: CentralAir, CeilingFans
- Heating: Central, Electric
- Pets Allowed: Yes
- Sewer: PublicSewer
- Utilities: CableAvailable, ElectricityConnected, HighSpeedInternetAvailable, MunicipalUtilities, SewerAvailable, SewerConnected, WaterConnected
Amenities
- Association Amenities: Park
Finance and Tax Information
- Home Owners Association Fee Includes: CommonAreas, Taxes
- Home Owners Association Fee: 120.00
- Insurance Expense: 0.00
- Net Operating Income: 0.00
- Other Expense: 0.00
- Pet Deposit: 0.00
- Security Deposit: 0.00
- Tax Year: 2024
- Trash Expense: 0.00
Other Features
- Appliances: Cooktop, Dryer, Dishwasher, ElectricWaterHeater, Microwave, Refrigerator, RangeHood, Washer
- Country: US
- Interior Features: BuiltInFeatures, TrayCeilings, CeilingFans, CrownMolding, CofferedCeilings, HighCeilings, MainLevelPrimary, OpenFloorplan, StoneCounters, SplitBedrooms, WoodCabinets, WindowTreatments
- Legal Description: PCH 093 4917 0035 PORT CHARLOTTE SEC 93 BLK 4917 LT 35 720/1333 4019/1479 AFF4019/1515-LMS PR15-1740-LMS 4019/1516 OSA4022/989 4024/1408
- Levels: One
- Area Major: 33981 - Port Charlotte
- Occupant Type: Owner
- Parcel Number: 412115329012
- Style: Florida, Ranch
- The Range: 0.00
- View: Canal, Water
- Zoning Code: RSF3.5
Similar Properties
Nearby Subdivisions
900 Building
Boman
Charlotte Sec 52
Charlotte Sec 93
Country Estates
Fort Charlotte Sec 66
Gulf Cove
Harbor East
Harbor West
Holiday Lake Village
None
Not Applicable
Not On List
Pch 082 4444 0001
Pch 082 4444 0006
Pch 082 4444 0018
Pch 082 4444 0020
Pch 082 4451 0022
Port Charlote Sec 71
Port Charlott Sec 54
Port Charlotte
Port Charlotte C Sec 82
Port Charlotte K Sec 82
Port Charlotte K Sec 87
Port Charlotte Pch 065 3773 00
Port Charlotte Phase 82
Port Charlotte Sec 050
Port Charlotte Sec 052
Port Charlotte Sec 053
Port Charlotte Sec 054
Port Charlotte Sec 056
Port Charlotte Sec 058
Port Charlotte Sec 060
Port Charlotte Sec 063
Port Charlotte Sec 065
Port Charlotte Sec 066
Port Charlotte Sec 067
Port Charlotte Sec 071
Port Charlotte Sec 072
Port Charlotte Sec 078
Port Charlotte Sec 081
Port Charlotte Sec 082
Port Charlotte Sec 085
Port Charlotte Sec 093
Port Charlotte Sec 095
Port Charlotte Sec 54
Port Charlotte Sec 58
Port Charlotte Sec 60
Port Charlotte Sec 66
Port Charlotte Sec 66 01
Port Charlotte Sec 71
Port Charlotte Sec 78
Port Charlotte Sec 81
Port Charlotte Sec 81 South Gu
Port Charlotte Sec 85
Port Charlotte Sec 87
Port Charlotte Sec 93
Port Charlotte Sec 94 01
Port Charlotte Sec 94 01 Strep
Port Charlotte Sec 95
Port Charlotte Sec 95 02
Port Charlotte Sec Ninety 5
Port Charlotte Sec20
Port Charlotte Sec58
Port Charlotte Sec67
Port Charlotte Sec78
Port Charlotte Sec82
Port Charlotte Sec85
Port Charlotte Sec87
Port Charlotte Sec93
Port Charlotte Section 38
Port Charlotte Section 56
Port Charlotte Section 58
Port Charlotte Section 72
Port Charlotte Section 87
Port Charlotte Sub
Port Charlotte Sub Gulf Cov
Port Charlotte Sub Sec 52
Port Charlotte Sub Sec 67
Port Charlotte Sub Sec 71
Port Charlotte Sub Sec 76
Port Charlotte Sub Sec 82
Port Charlotte Sub Sec 95
Port Charlotte Subdivision Eig
Port Charlotte Subdivision Sec
South Golf Cove
South Gufl Cove
South Gulf Cove
South Gulf Cove Association
South Gulf Cove Sec 093
Village Hol Lake 01
Village Hol Lakes
Village Holiday Lake










































































