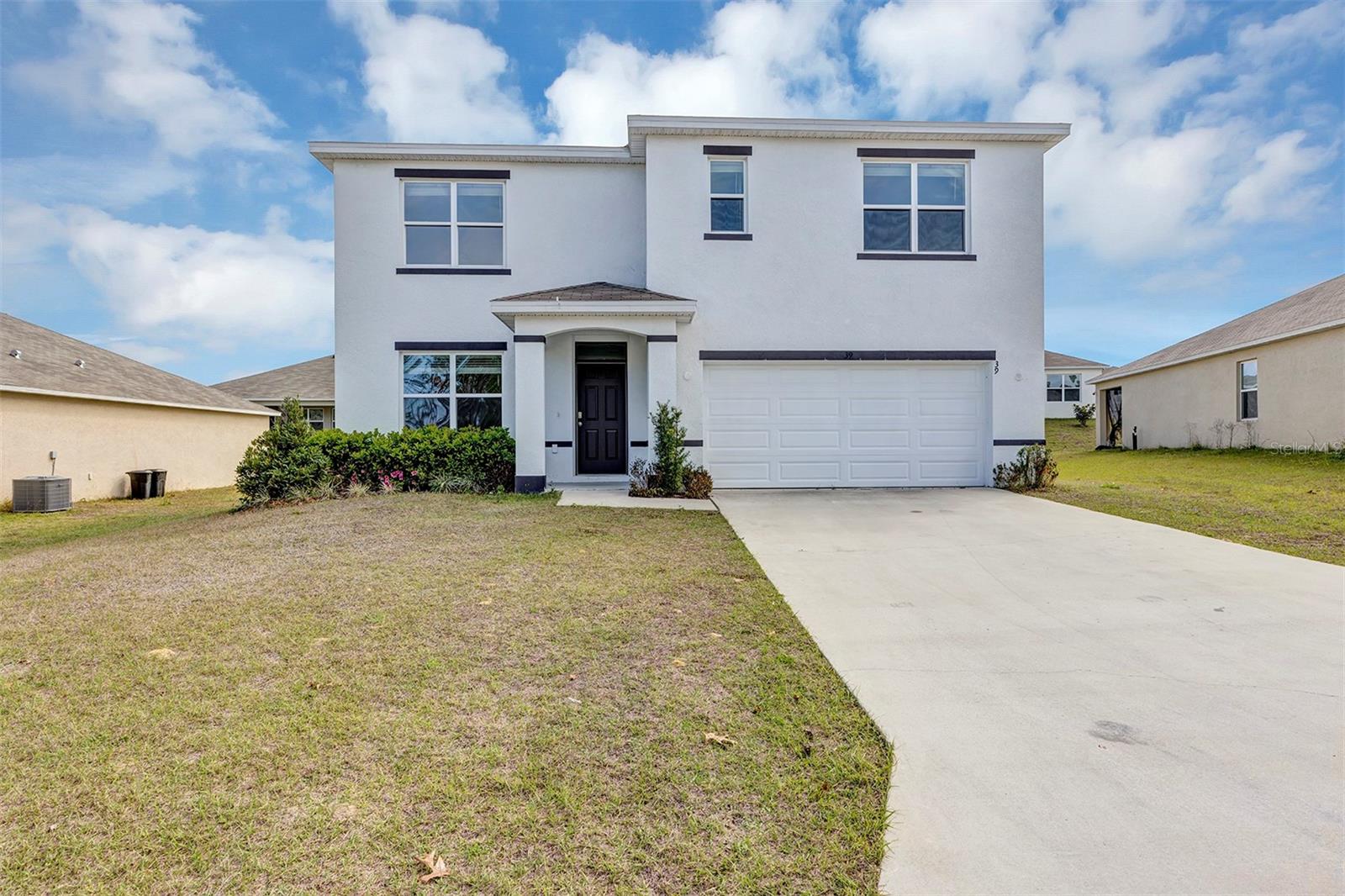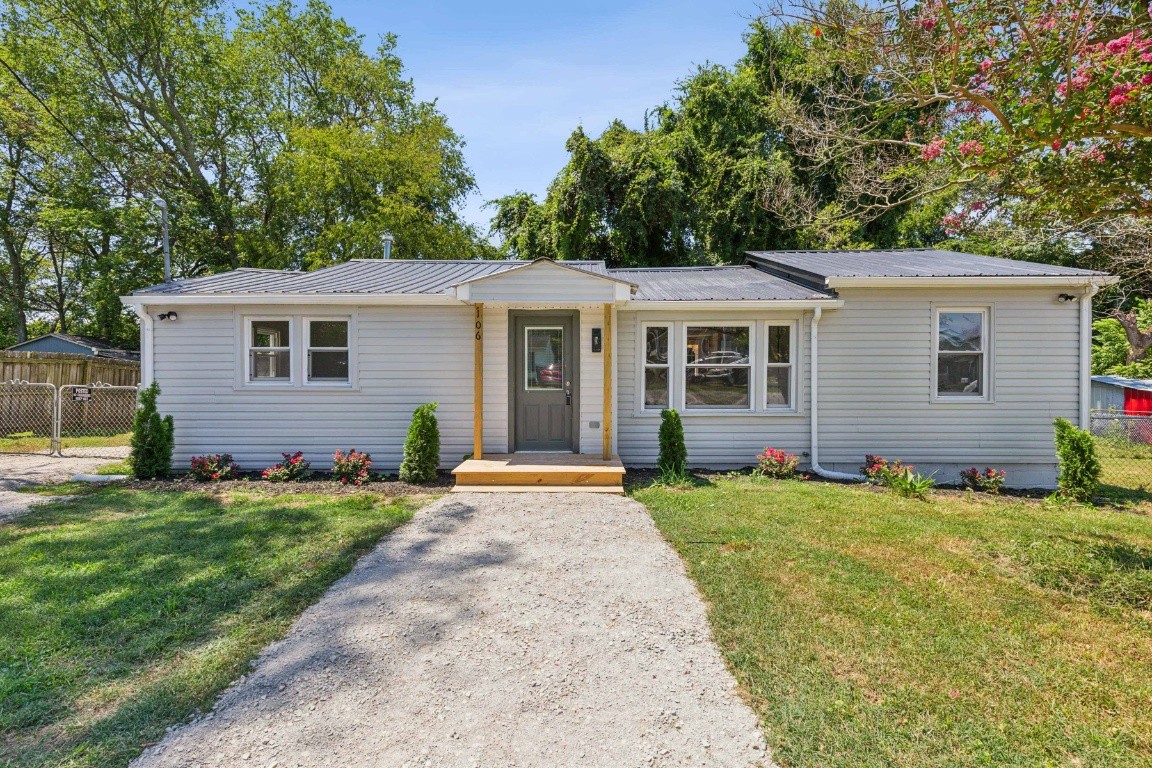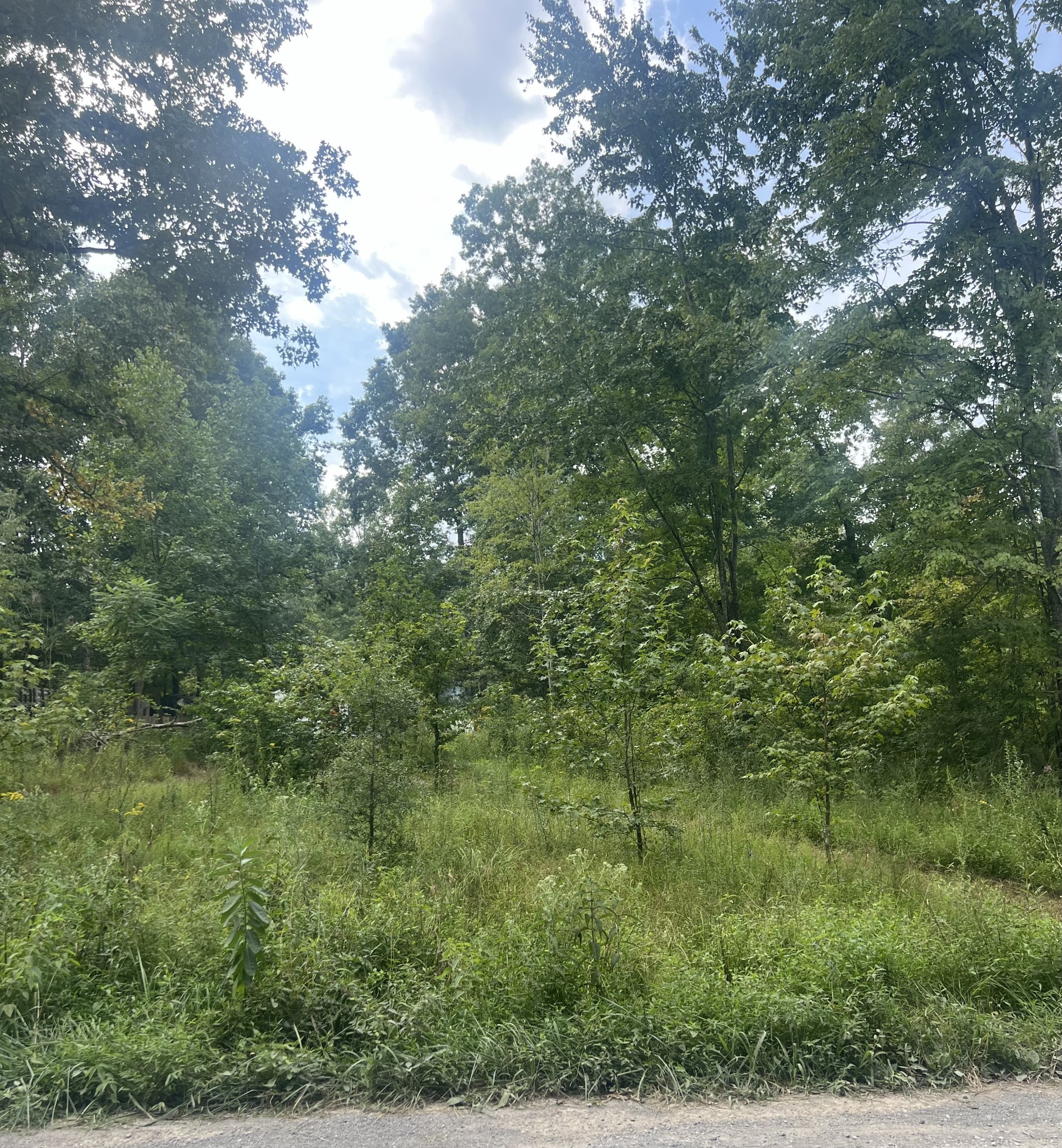18 Pine Pass Lane, Ocala, FL 34472
Property Photos

Would you like to sell your home before you purchase this one?
Priced at Only: $279,900
For more Information Call:
Address: 18 Pine Pass Lane, Ocala, FL 34472
Property Location and Similar Properties
- MLS#: 842805 ( Residential )
- Street Address: 18 Pine Pass Lane
- Viewed: 4
- Price: $279,900
- Price sqft: $145
- Waterfront: No
- Year Built: 2025
- Bldg sqft: 1931
- Bedrooms: 3
- Total Baths: 2
- Full Baths: 2
- Garage / Parking Spaces: 2
- Days On Market: 22
- Additional Information
- County: MARION
- City: Ocala
- Zipcode: 34472
- Subdivision: Not On List
- Provided by: The Wilkins Way

- DMCA Notice
-
Description2025 new build, this custom updated jordan model from commence has 3 bedrooms 2 bathrooms + full 2 car garage + 0. 27 acres on a cul de sac with 1,450+ square feet of living space in silver springs shores of ocala. This brand new home features an open concept split plan with beautiful finishes throughout. The kitchen is complete with granite countertops, tile backsplash, crown molding with staggered white cabinets, black hardware and faucet, oversized pantry, and large kitchen island with bar top seating. The kitchen opens to the living room area with tons of natural light. The primary bedroom has a tray ceiling and oversized walk in closet. The primary bathroom has a custom granite topped dual vanity with black hardware, along with a walk in glass shower enclosure with floor to ceiling tile. On the opposite side of the home are the two bedrooms separated by another bathroom finished with similar upgrades. The laundry room has a brand new washer & dryer. This new construction home has luxury vinyl plank flooring throughout! The builder preferred lender is offering 1% of purchase price towards buyers closing costs! ***all homes come with a 2 10 home buyers warranty*** call to make an appointment to see this home today!
Payment Calculator
- Principal & Interest -
- Property Tax $
- Home Insurance $
- HOA Fees $
- Monthly -
For a Fast & FREE Mortgage Pre-Approval Apply Now
Apply Now
 Apply Now
Apply NowFeatures
Building and Construction
- Covered Spaces: 0.00
- Exterior Features: PavedDriveway
- Flooring: Carpet, Tile
- Living Area: 1446.00
- Roof: Asphalt, Shingle
Land Information
- Lot Features: Cleared
Garage and Parking
- Garage Spaces: 2.00
- Open Parking Spaces: 0.00
- Parking Features: Attached, Driveway, Garage, Paved
Eco-Communities
- Pool Features: None
- Water Source: Well
Utilities
- Carport Spaces: 0.00
- Cooling: CentralAir, Electric
- Heating: Central, Electric
- Sewer: SepticTank
Finance and Tax Information
- Home Owners Association Fee: 0.00
- Insurance Expense: 0.00
- Net Operating Income: 0.00
- Other Expense: 0.00
- Pet Deposit: 0.00
- Security Deposit: 0.00
- Tax Year: 2024
- Trash Expense: 0.00
Other Features
- Appliances: Dryer, Dishwasher, ElectricOven, Microwave, Refrigerator, WaterHeater, Washer
- Interior Features: TrayCeilings, MainLevelPrimary, PrimarySuite, OpenFloorplan, StoneCounters, ShowerOnly, SeparateShower, WalkInClosets, WoodCabinets, SlidingGlassDoors
- Levels: One
- Area Major: 28
- Occupant Type: Vacant
- Parcel Number: 9009-0087-04
- Possession: Closing
- Style: OneStory
- The Range: 0.00
- Zoning Code: R1
Similar Properties
Nearby Subdivisions
2silver Spgs Shores Un 51
Churchill
Crystal Lakes
Deer Path Estate
Deer Path Estates
Deer Path Estates Phase 2
Deer Path North
Deer Path North Ph 2
Deer Path Ph 01
Deer Path Ph 03
Deer Path Ph 3
Deer Path Phase 2
Diamond Club
Fla Heights
Florida Heights
Lake Diamond
Lake Diamond Golf Cc Ph 01
Lake Diamond Golf Cc Ph 02
Lake Diamond Golf Cc Ph 03
Lake Diamond Golf Cc Ph 04
Lake Diamond Golf Country Clu
Lake Diamond North
Lake Diamond Subdivision
Leeward Air Ranch Un 02
Leeward Air Ranch Un 2
Not On List
Ocala Palms
Peppertree Village
Silver Spg Shores 28
Silver Spg Shores Un 18
Silver Spgs Estate
Silver Spgs Shores
Silver Spgs Shores 07
Silver Spgs Shores 09
Silver Spgs Shores 16
Silver Spgs Shores 20
Silver Spgs Shores 22
Silver Spgs Shores 28
Silver Spgs Shores 32
Silver Spgs Shores 47
Silver Spgs Shores Un
Silver Spgs Shores Un 01
Silver Spgs Shores Un 02
Silver Spgs Shores Un 07
Silver Spgs Shores Un 09
Silver Spgs Shores Un 1
Silver Spgs Shores Un 12
Silver Spgs Shores Un 13
Silver Spgs Shores Un 16
Silver Spgs Shores Un 17
Silver Spgs Shores Un 18
Silver Spgs Shores Un 19
Silver Spgs Shores Un 20
Silver Spgs Shores Un 21
Silver Spgs Shores Un 23
Silver Spgs Shores Un 24
Silver Spgs Shores Un 26
Silver Spgs Shores Un 28
Silver Spgs Shores Un 32
Silver Spgs Shores Un 33
Silver Spgs Shores Un 34
Silver Spgs Shores Un 40
Silver Spgs Shores Un 43
Silver Spgs Shores Un 47
Silver Spgs Shores Un 50
Silver Spgs Shores Un 51
Silver Spgs Shores Un 66
Silver Spgs Shores Un 68
Silver Spgs Shores Un 7
Silver Spgs Shores Un 9
Silver Spgs Shores Un No13
Silver Spr Shores Un 48
Silver Spring Shores
Silver Springs
Silver Springs Shore
Silver Springs Shores
Silver Springs Shores Un 18
Silver Springs Shores Un 19
Silver Springs Shores Unit 13
Silver Springs Shores Unit 17
Silver Springs Shores Unit 26
Silver Springsaka Crystal Lake
Slvr Spgs Sh N
Slvr Spgs Shores
Turning Leaf





























