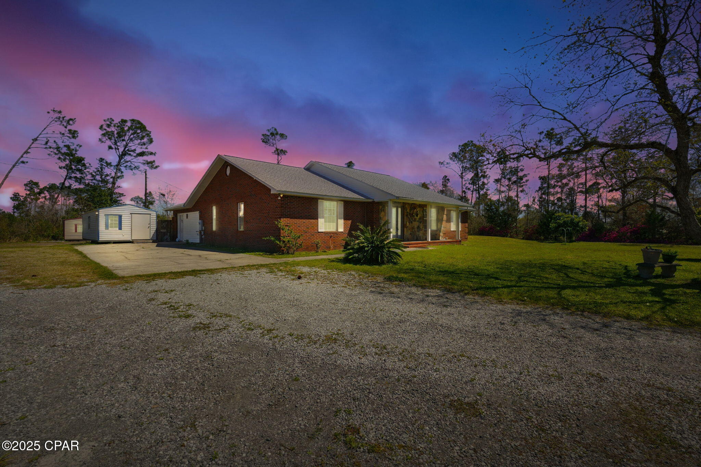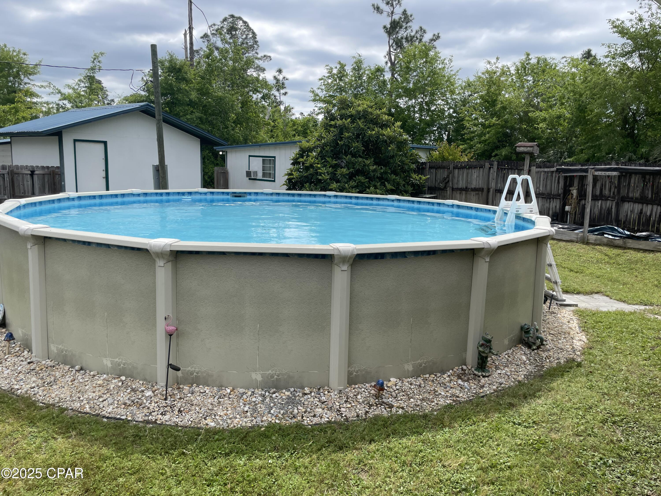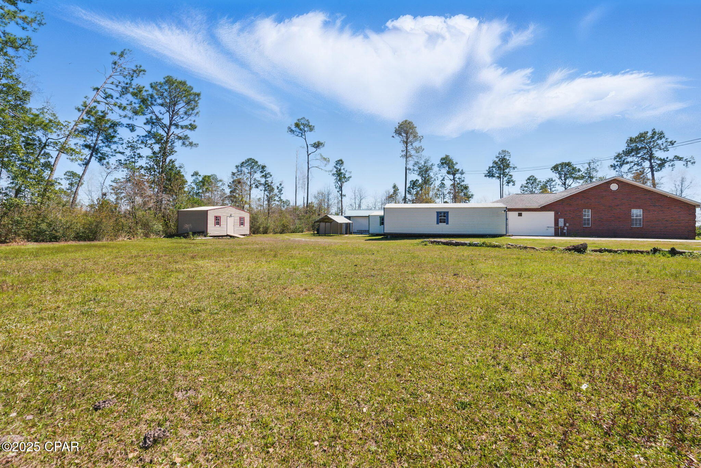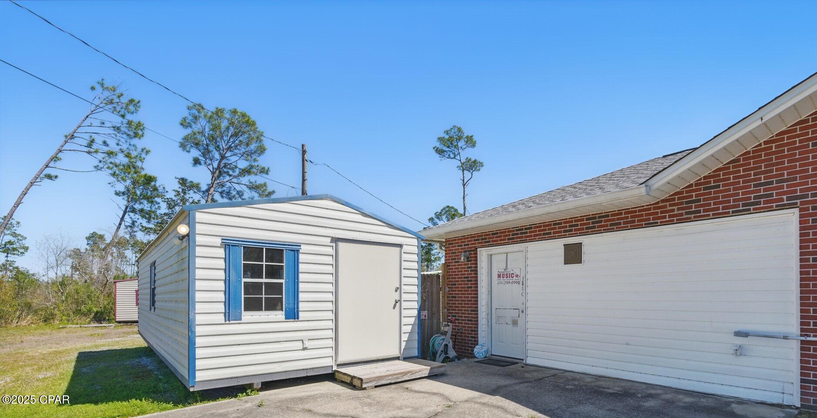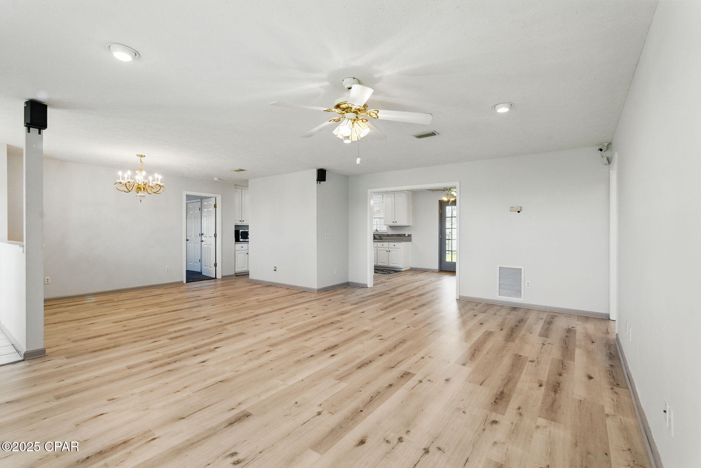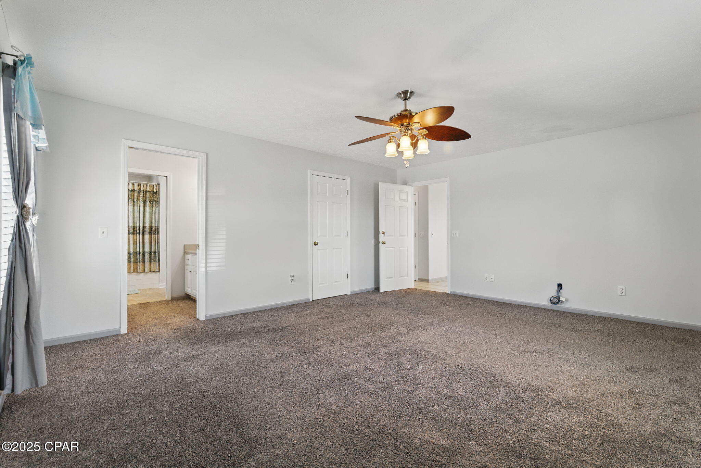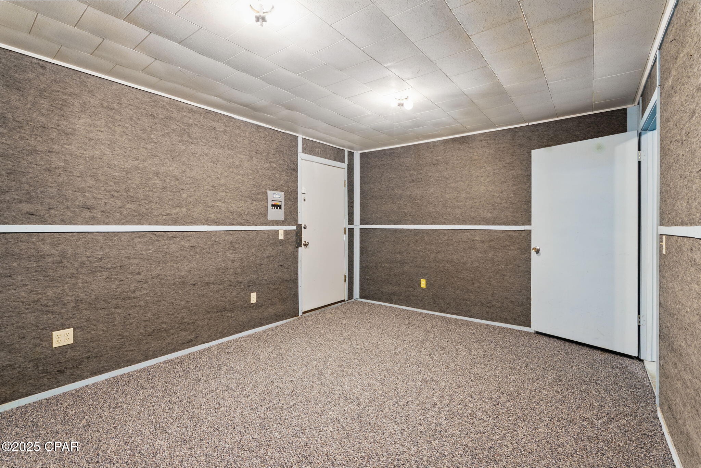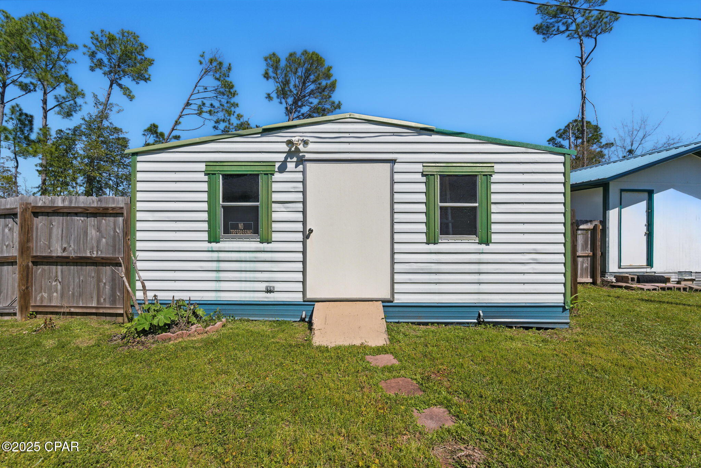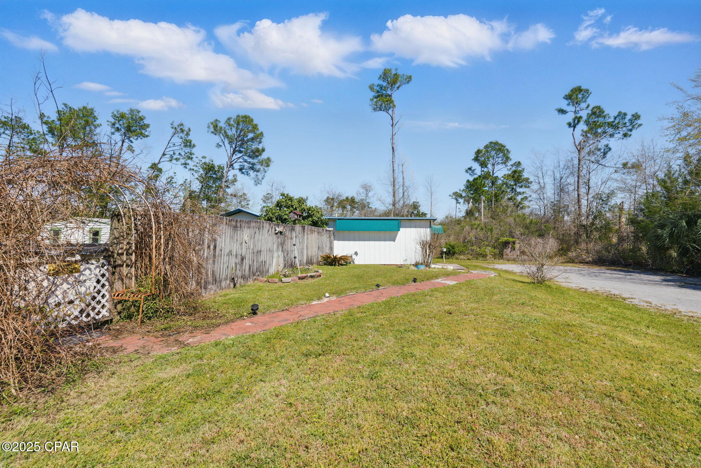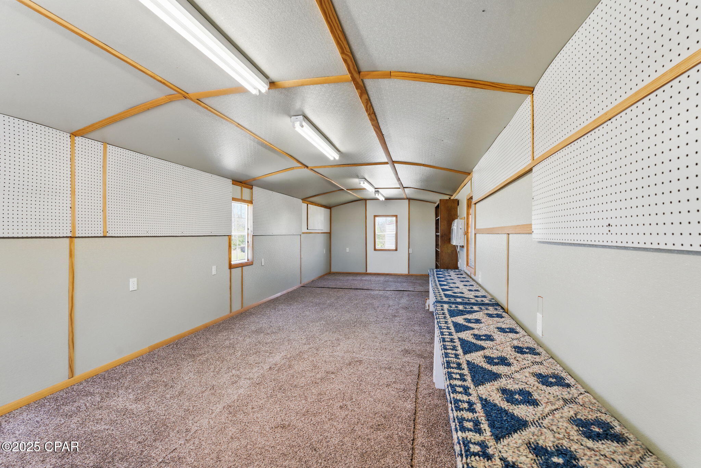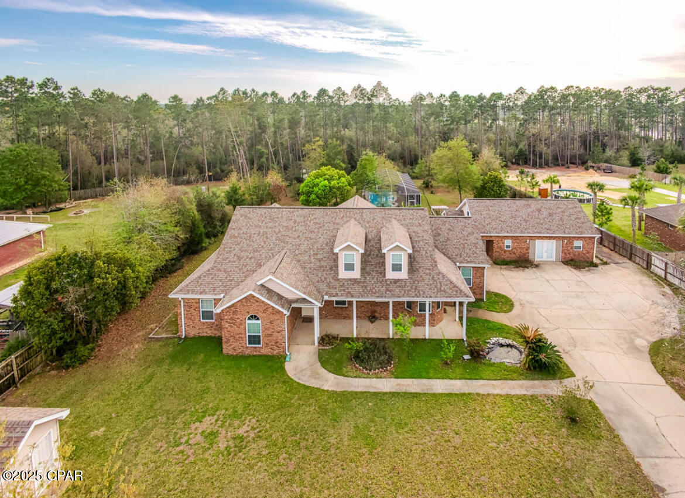8344 Kingswood Road, Panama City, FL 32409
Property Photos

Would you like to sell your home before you purchase this one?
Priced at Only: $539,000
For more Information Call:
Address: 8344 Kingswood Road, Panama City, FL 32409
Property Location and Similar Properties
- MLS#: 770837 ( Residential )
- Street Address: 8344 Kingswood Road
- Viewed: 11
- Price: $539,000
- Price sqft: $0
- Waterfront: No
- Year Built: 1996
- Bldg sqft: 0
- Bedrooms: 4
- Total Baths: 3
- Full Baths: 3
- Days On Market: 29
- Additional Information
- Geolocation: 30.3022 / -85.615
- County: BAY
- City: Panama City
- Zipcode: 32409
- Subdivision: [no Recorded Subdiv]
- Elementary School: Southport
- Middle School: Deane Bozeman
- High School: Deane Bozeman
- Provided by: Coldwell Banker Realty
- DMCA Notice
-
DescriptionAll the charm of country living with the convenience of being minutes to town and the water. This unique property offers 2.4 acres with a pond and 24 inch diameter above ground pool to spread out and relax! Solid brick with 3BR/2BA split plan PLUS a mother in law suite with separate entrance and full bath. Home has been updated after hurricane Michael: roof, LVP flooring, new paint and ceilings. Spacious kitchen with walk in pantry and large nook with more storage PLUS there are 6 outbuildings, several of which are heated and cooled waiting for a new owner to add their personal touch. Full length front and back porches! This home was built with storage in mind. Master and 2nd bedroom both have walk in closets.
Payment Calculator
- Principal & Interest -
- Property Tax $
- Home Insurance $
- HOA Fees $
- Monthly -
For a Fast & FREE Mortgage Pre-Approval Apply Now
Apply Now
 Apply Now
Apply NowFeatures
Building and Construction
- Covered Spaces: 0.00
- Fencing: Partial
- Living Area: 2353.00
- Other Structures: Outbuilding, Workshop
- Roof: Composition, Shingle
Land Information
- Lot Features: Agricultural, Cleared
School Information
- High School: Deane Bozeman
- Middle School: Deane Bozeman
- School Elementary: Southport
Garage and Parking
- Garage Spaces: 0.00
- Open Parking Spaces: 0.00
- Parking Features: AdditionalParking, DriveThrough, DetachedCarport, Other, Oversized, ParkingLot
Eco-Communities
- Pool Features: AboveGround, Other
- Water Source: Well
Utilities
- Carport Spaces: 0.00
- Cooling: CentralAir, CeilingFans, HeatPump
- Heating: Electric
- Sewer: SepticTank
- Utilities: CableAvailable, SepticAvailable, WaterAvailable
Finance and Tax Information
- Home Owners Association Fee: 0.00
- Insurance Expense: 0.00
- Net Operating Income: 0.00
- Other Expense: 0.00
- Pet Deposit: 0.00
- Security Deposit: 0.00
- Tax Year: 2024
- Trash Expense: 0.00
Other Features
- Appliances: Dryer, Dishwasher, ElectricCooktop, ElectricOven, ElectricRange, ElectricWaterHeater, Microwave, Refrigerator, Washer
- Furnished: Unfurnished
- Interior Features: AdditionalLivingQuarters, BreakfastBar, InLawFloorplan, SplitBedrooms, Pantry, Storage, Workshop
- Legal Description: 23 2S 14W -1.12- 113C ST A B DEV CO PLAT BEG 653.14' N & 30' E OF SW COR OF NE1/4 TH N 326.57' E 319.21' S 326.62' W 318.56' TO POB PT OF LOT 45 ORB 4061 P 519
- Area Major: 04 - Bay County - North
- Occupant Type: Occupied
- Parcel Number: 07751-020-000
- Style: Other
- The Range: 0.00
- View: Other
- Views: 11
Similar Properties
Nearby Subdivisions
[no Recorded Subdiv]
Cedar Bluff Unit One
Cedar Bluff Unit Two
Cedar Creek At Deerpoint Lake
Cedar Creek Chase Ph 1
Cedar Ridge
Conrad Pointe Estates
Fanning Bayou
Fanning Bayou Phase 2
Fanning Bayou Phase 4
Hickory Bluff
Hodges Bayou Plantation 1
Lake Merial
Lake Merial Phase One
Mill Creek
Moon Court
No Named Subdivision
Northwoods
Pinebrook
Southport
White Western





