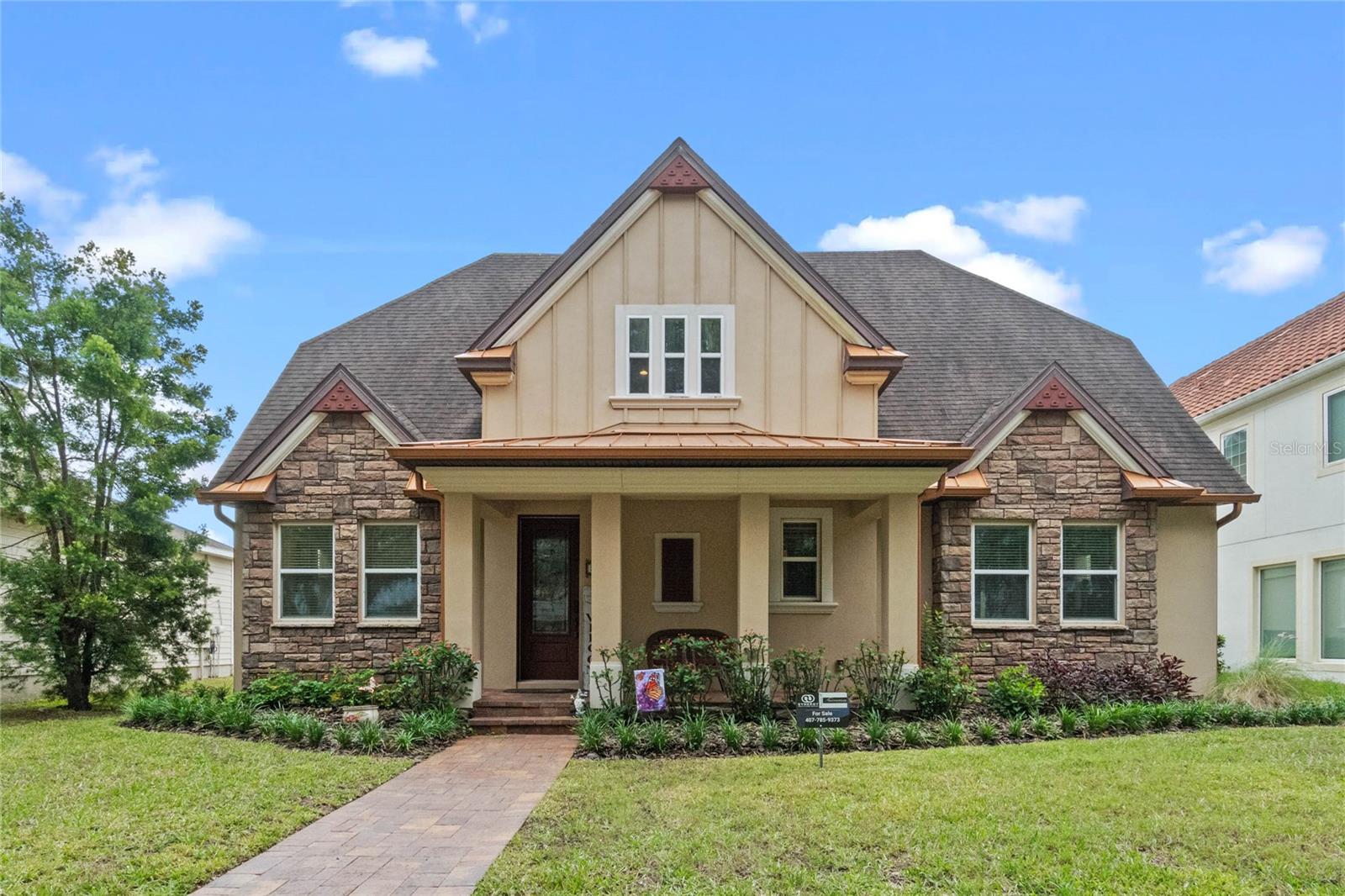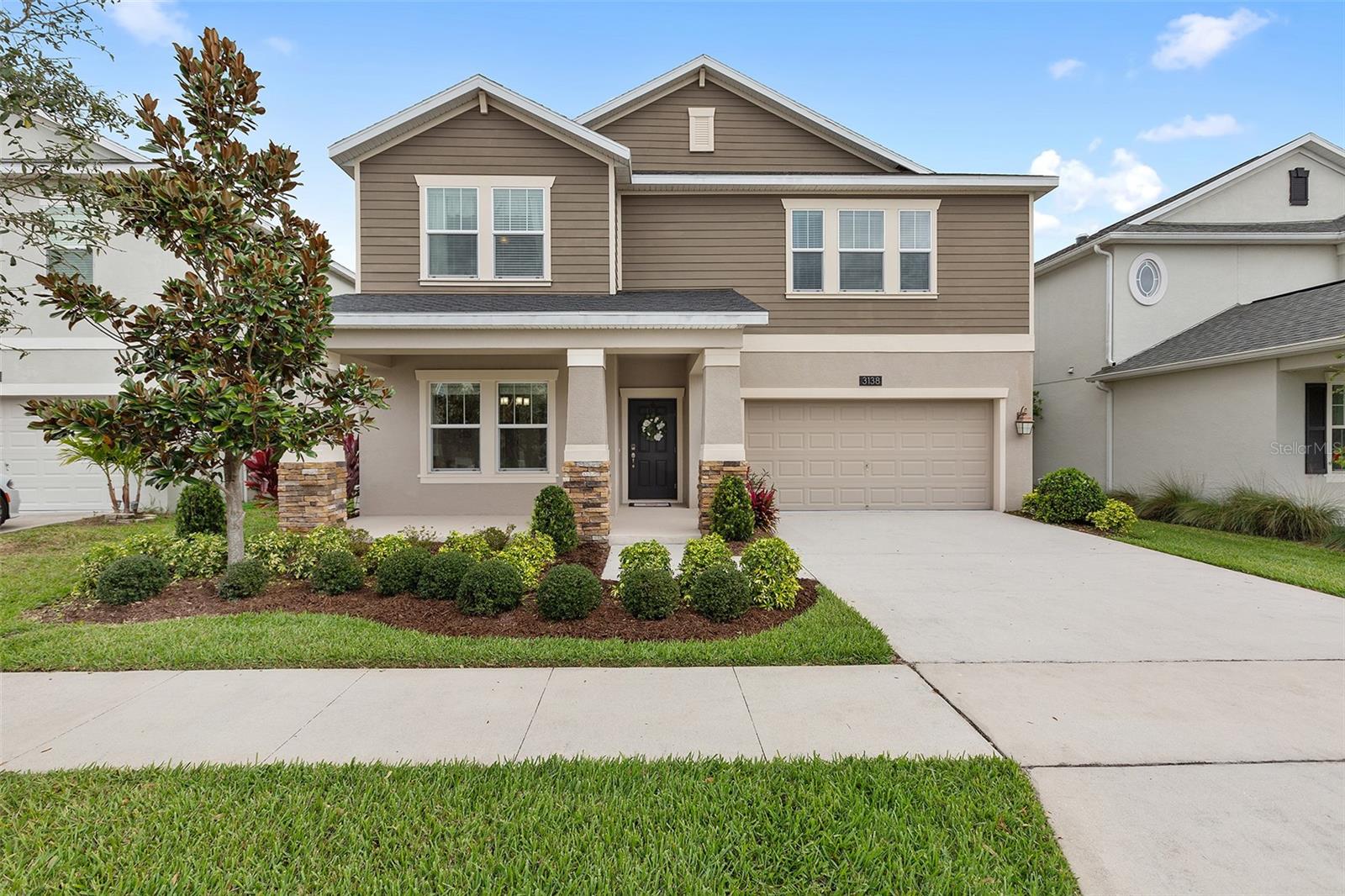3447 Feathergrass Court, Harmony, FL 34773
Property Photos

Would you like to sell your home before you purchase this one?
Priced at Only: $482,500
For more Information Call:
Address: 3447 Feathergrass Court, Harmony, FL 34773
Property Location and Similar Properties






- MLS#: S5123235 ( Residential )
- Street Address: 3447 Feathergrass Court
- Viewed: 2
- Price: $482,500
- Price sqft: $125
- Waterfront: No
- Year Built: 2019
- Bldg sqft: 3864
- Bedrooms: 5
- Total Baths: 4
- Full Baths: 3
- 1/2 Baths: 1
- Garage / Parking Spaces: 2
- Days On Market: 141
- Additional Information
- Geolocation: 28.1913 / -81.138
- County: OSCEOLA
- City: Harmony
- Zipcode: 34773
- Subdivision: Harmony
- Elementary School: Harmony Community
- Middle School: Harmony
- High School: Harmony
- Provided by: CORCORAN CONNECT LLC
- DMCA Notice
Description
THE DEBT PORTION OF THE CDD BOND HAS BEEN PAID OFF. Also, $2500 Buyer Incentive! Absolutely stunning! This spacious Jackson model offers 5 bedrooms, 3.5 bathrooms, and an oversized 2 car garageperfect for growing families or multi generational living. The owners suite is ideally located on the first floor, providing a peaceful retreat with added privacy. Upstairs, youll find four additional bedrooms, a generous loft, and a versatile denideal for a home office, game room, or media space. The chefs kitchen is a true highlight, featuring 42" Hazelnut maple cabinets, recessed lighting, a closet pantry, crema pearl granite countertops, and elegant 6"x24" Grove Manor wood look tile flooring. Step outside and unwind on the private rear patio overlooking serene wooded viewsyour own tranquil escape! Harmony is a quiet, family friendly community that offers a welcoming atmosphere and modern amenities designed to promote a healthy and social lifestyle. Enjoy the town square for events and casual gatherings, resort style pools, a splash pad, parks, picnic areas, a unique observatory deck, tennis courts, and a fitness center. The community's convenient location is just down the road from Harmony Community School. Buyer to verify all room measurements. CDD taxes are included in the property taxes.
Description
THE DEBT PORTION OF THE CDD BOND HAS BEEN PAID OFF. Also, $2500 Buyer Incentive! Absolutely stunning! This spacious Jackson model offers 5 bedrooms, 3.5 bathrooms, and an oversized 2 car garageperfect for growing families or multi generational living. The owners suite is ideally located on the first floor, providing a peaceful retreat with added privacy. Upstairs, youll find four additional bedrooms, a generous loft, and a versatile denideal for a home office, game room, or media space. The chefs kitchen is a true highlight, featuring 42" Hazelnut maple cabinets, recessed lighting, a closet pantry, crema pearl granite countertops, and elegant 6"x24" Grove Manor wood look tile flooring. Step outside and unwind on the private rear patio overlooking serene wooded viewsyour own tranquil escape! Harmony is a quiet, family friendly community that offers a welcoming atmosphere and modern amenities designed to promote a healthy and social lifestyle. Enjoy the town square for events and casual gatherings, resort style pools, a splash pad, parks, picnic areas, a unique observatory deck, tennis courts, and a fitness center. The community's convenient location is just down the road from Harmony Community School. Buyer to verify all room measurements. CDD taxes are included in the property taxes.
Payment Calculator
- Principal & Interest -
- Property Tax $
- Home Insurance $
- HOA Fees $
- Monthly -
For a Fast & FREE Mortgage Pre-Approval Apply Now
Apply Now
 Apply Now
Apply NowFeatures
Building and Construction
- Covered Spaces: 0.00
- Flooring: CeramicTile, Laminate
- Living Area: 3300.00
- Roof: Shingle
Property Information
- Property Condition: NewConstruction
Land Information
- Lot Features: Landscaped
School Information
- High School: Harmony High
- Middle School: Harmony Middle
- School Elementary: Harmony Community School (K-5)
Garage and Parking
- Garage Spaces: 2.00
- Open Parking Spaces: 0.00
- Parking Features: Driveway
Eco-Communities
- Pool Features: Association, Community
- Water Source: Public
Utilities
- Carport Spaces: 0.00
- Cooling: CentralAir
- Heating: Central, Electric
- Pets Allowed: Yes
- Sewer: PublicSewer
- Utilities: MunicipalUtilities
Amenities
- Association Amenities: BasketballCourt, FitnessCenter, GolfCourse, Playground, Park, Pool, TennisCourts, Trails
Finance and Tax Information
- Home Owners Association Fee Includes: Pools
- Home Owners Association Fee: 110.95
- Insurance Expense: 0.00
- Net Operating Income: 0.00
- Other Expense: 0.00
- Pet Deposit: 0.00
- Security Deposit: 0.00
- Tax Year: 2024
- Trash Expense: 0.00
Other Features
- Appliances: Dishwasher, ElectricWaterHeater, Disposal, Microwave, Range, Refrigerator
- Country: US
- Interior Features: BuiltInFeatures, WalkInClosets, WoodCabinets
- Legal Description: HARMONY NEIGHBORHOOD O-1 PB 25 PGS 76-82 LOT 51
- Levels: Two
- Area Major: 34773 - St Cloud (Harmony)
- Occupant Type: Owner
- Parcel Number: 29-26-32-3297-0001-0510
- Possession: CloseOfEscrow
- Style: Traditional
- The Range: 0.00
- View: TreesWoods
- Zoning Code: RES
Similar Properties
Nearby Subdivisions
Birchwood Nbhd C2
Birchwood Nbhd D1
Birchwood Nbhds B C
Enclave At Lakes Of Harmony
Harmony
Harmony Central Ph 1
Harmony Nbhd G H F
Harmony Nbhd H1
Harmony Nbhd H2
Harmony Nbhd I
Harmony Nbhd J
Harmony Nbrhd F
Harmony Nbrhd I
Harmony Nbrhd O1
Harmony West
Harmony West Ph 1a
North Lakes Of Harmony
Villages At Harmony Pb 2c 2d
Villages At Harmony Ph 1b
Villages At Harmony Ph 1c1 1d
Villages At Harmony Ph 1c2
Villages At Harmony Ph 2a
Villages/harmony Ph 2a
Villagesharmony Ph 2a










































































