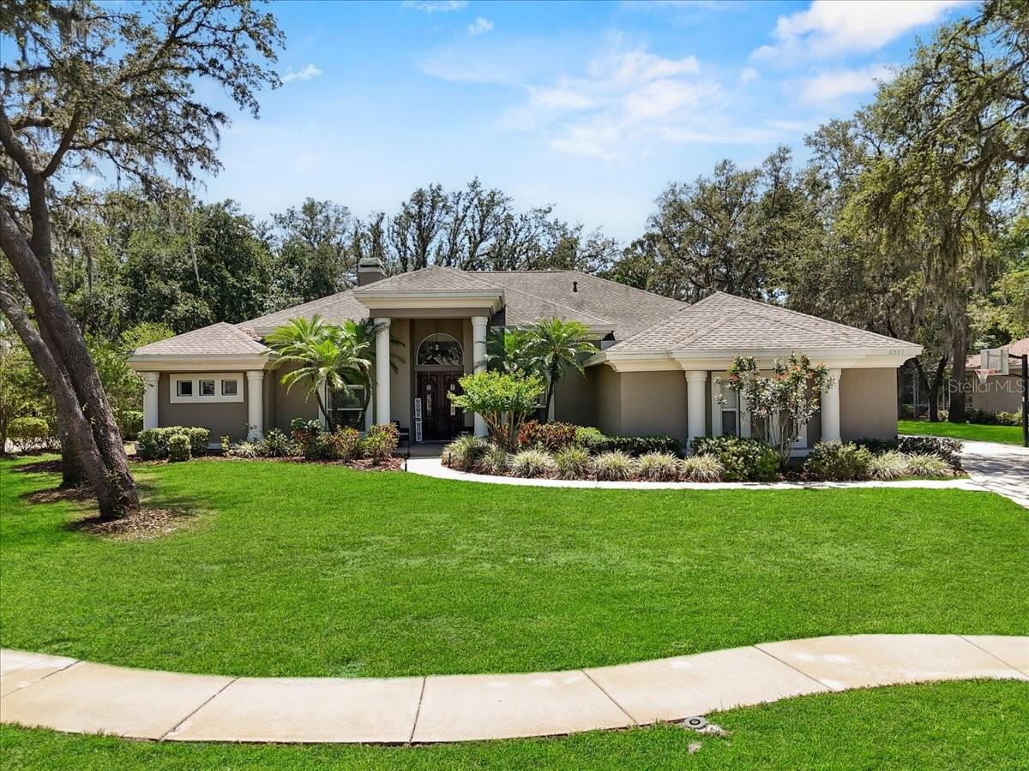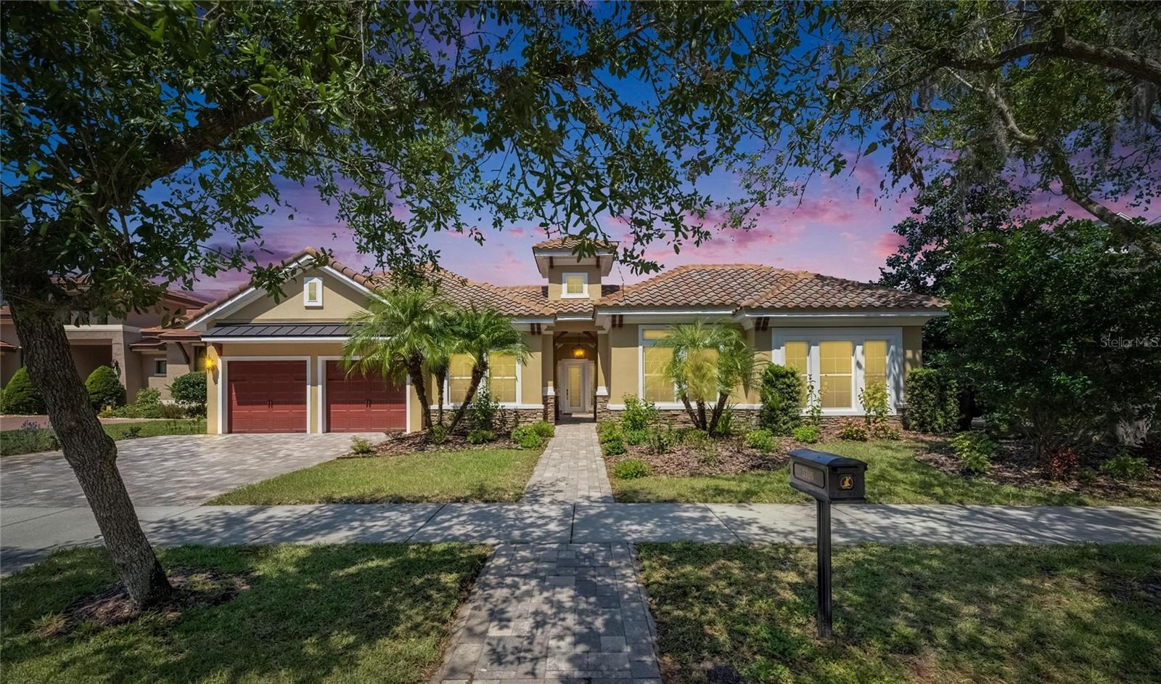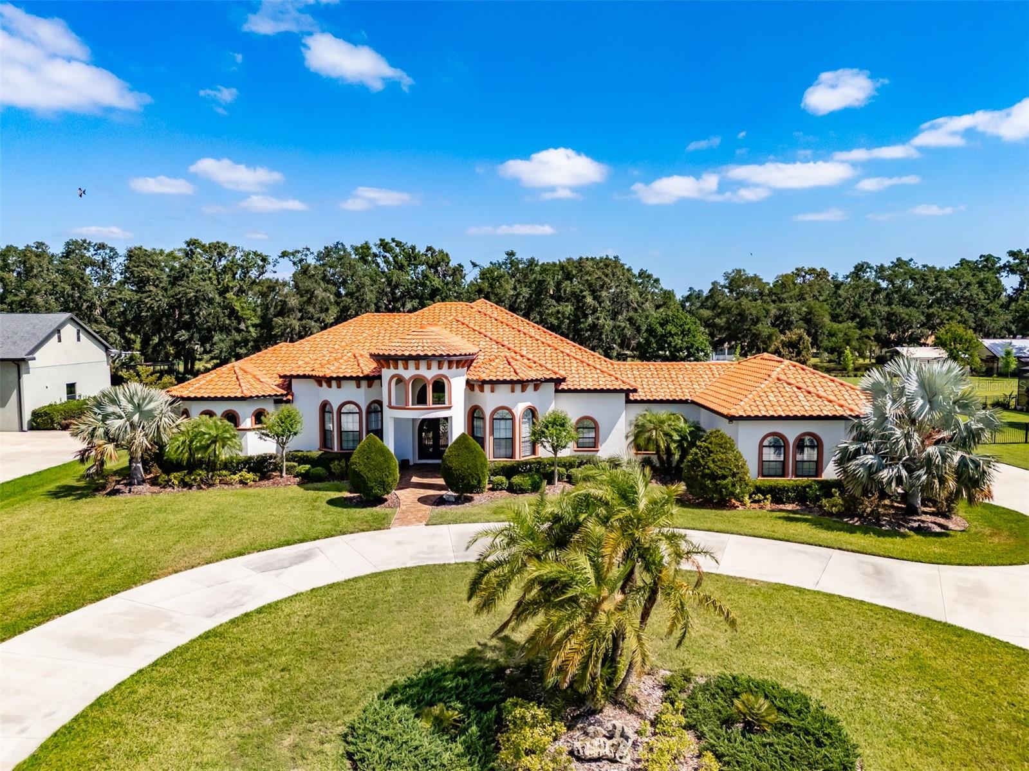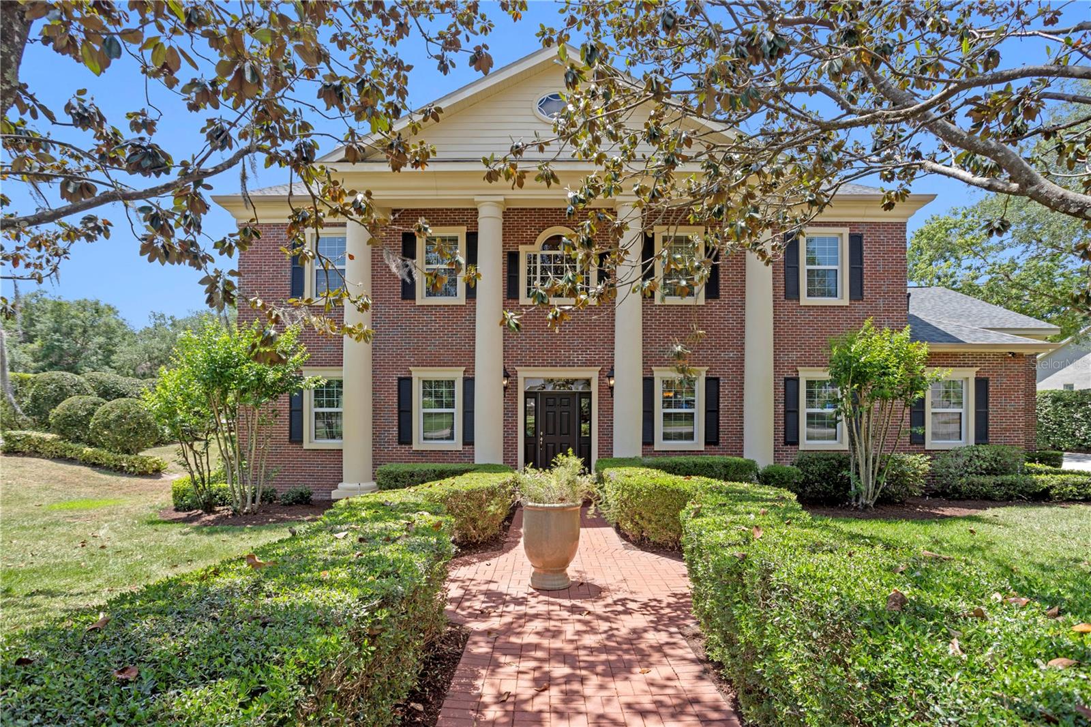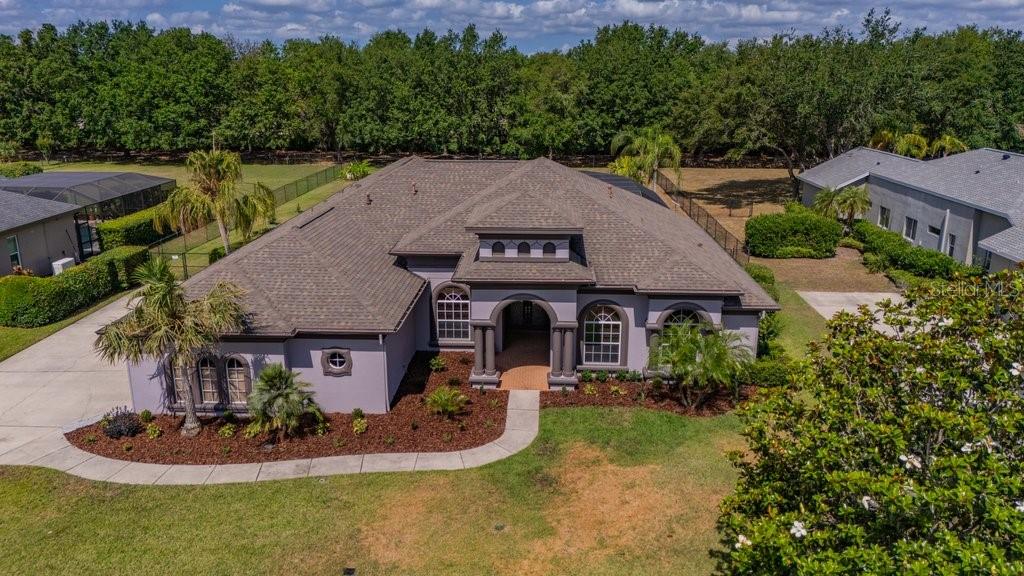8403 Southwood Pines Street, Lithia, FL 33547
Property Photos

Would you like to sell your home before you purchase this one?
Priced at Only: $1,130,000
For more Information Call:
Address: 8403 Southwood Pines Street, Lithia, FL 33547
Property Location and Similar Properties
- MLS#: TB8366221 ( Residential )
- Street Address: 8403 Southwood Pines Street
- Viewed: 21
- Price: $1,130,000
- Price sqft: $452
- Waterfront: Yes
- Wateraccess: Yes
- Waterfront Type: Pond
- Year Built: 1995
- Bldg sqft: 2498
- Bedrooms: 4
- Total Baths: 3
- Full Baths: 3
- Garage / Parking Spaces: 2
- Days On Market: 100
- Additional Information
- Geolocation: 27.8749 / -82.0912
- County: HILLSBOROUGH
- City: Lithia
- Zipcode: 33547
- Subdivision: Southwood Estates
- Elementary School: Pinecrest
- Middle School: Turkey Creek
- High School: Durant
- Provided by: FLORIDA HOMES REALTY & MORTGAGE
- DMCA Notice
-
DescriptionBack on the market due to buyers no longer relocating to Florida, sellers are motivated and offering $15,000.00 towards buyers closing cost. Private 3 Acre fenced in, Pool Home with Detached Mother in Law suite, Heated Pool, Insulated and Air conditioned Barn, and Generac Whole Home Generator Welcome to your private country oasis, where modern luxury meets peaceful living. This 4 bedroom (or 3 bed plus office), 3 bathroom pool home sits on 3 serene acres in a quiet, no HOA neighborhood, featuring a fully stocked fishing pond and 2 powered gated entrances for ultimate privacy. Thoughtfully designed with high end upgrades and functional spaces, this home is truly one of a kind. Main Home Features: Step inside to bright, open concept living spaces enhanced by shiplap accents, custom finishes, and abundant natural light. The wood burning fireplace creates a cozy ambiance, while the renovated master bath adds a touch of spa like luxury. The chefs kitchen is a dream, featuring: Double ovens for easy meal prep Custom cabinetry and sleek fixtures Plenty of counter space and storage The spacious master suite is designed for comfort, boasting: Three walk in closets for ample storage Double exterior doors leading to the backyard retreat A spa like master bath with premium finishes A flexible fourth bedroom can also serve as a home office. Detached Mother in Law suite Private Living Space: The fully equipped detached apartment is perfect for guests, extended family, or rental income, featuring: A full kitchen Master bedroom with en suite bathroom Comfortable living area Dedicated laundry room Private covered patio and pergola for relaxation Outdoor Living & Entertainment Areas: Heated, sparkling pool for year round enjoyment Large custom fire pit for relaxing evenings Whole yard irrigation system for lush landscaping Custom outdoor lighting to enhance the propertys beauty Two designated grilling areas one on the porch and a separate outdoor grilling station for entertaining Insulated and air conditioned 40x60 Barn with Water & Fully Powered Workshop: For those needing extra space, this property includes: A massive 40x60 insulated barn with large roll up door, electricity, water, and air conditioned. Perfect for storage, or workspace A fully powered detached workshop ideal for hobbies, projects, or a small business Additional Highlights: Generac whole home generator powers the main house, Mother in law suite, and barn Double exterior doors for seamless indoor outdoor living Two septic tanks for efficiency No hurricane damage, ensuring durability and security Quiet, no HOA community for ultimate privacy This rare find offers the perfect mix of modern amenities, comfort, and country charmdont miss your chance to call it home!
Payment Calculator
- Principal & Interest -
- Property Tax $
- Home Insurance $
- HOA Fees $
- Monthly -
For a Fast & FREE Mortgage Pre-Approval Apply Now
Apply Now
 Apply Now
Apply NowFeatures
Building and Construction
- Covered Spaces: 0.00
- Exterior Features: FrenchPatioDoors, Garden, SprinklerIrrigation, Lighting, OutdoorGrill, OutdoorKitchen, Storage
- Fencing: ChainLink, Fenced, Wood, Wire
- Flooring: Tile
- Living Area: 2498.00
- Other Structures: Barns, GuestHouse, Gazebo, OutdoorKitchen, SecondResidence, Storage, Workshop, GarageApartment
- Roof: Shingle
Property Information
- Property Condition: NewConstruction
Land Information
- Lot Features: Cleared, CornerLot, DeadEnd, OversizedLot, Private, Landscaped
School Information
- High School: Durant-HB
- Middle School: Turkey Creek-HB
- School Elementary: Pinecrest-HB
Garage and Parking
- Garage Spaces: 2.00
- Open Parking Spaces: 0.00
- Parking Features: ConvertedGarage, Covered, Deeded, Driveway, Garage, GarageDoorOpener, Oversized, ParkingPad, RvGarage, RvCarport, RvAccessParking, GarageFacesSide, WorkshopInGarage
Eco-Communities
- Pool Features: Heated, InGround, PoolSweep, ScreenEnclosure
- Water Source: Well
Utilities
- Carport Spaces: 0.00
- Cooling: CentralAir, Ductless, CeilingFans
- Heating: Central, Electric, Propane, Solar
- Pets Allowed: Yes
- Sewer: SepticTank
- Utilities: ElectricityConnected, HighSpeedInternetAvailable, Propane, WaterConnected
Finance and Tax Information
- Home Owners Association Fee: 0.00
- Insurance Expense: 0.00
- Net Operating Income: 0.00
- Other Expense: 0.00
- Pet Deposit: 0.00
- Security Deposit: 0.00
- Tax Year: 2024
- Trash Expense: 0.00
Other Features
- Appliances: BuiltInOven, ConvectionOven, Cooktop, Dryer, Dishwasher, ElectricWaterHeater, Disposal, Microwave, Range, Refrigerator, WaterSoftener, Washer
- Country: US
- Interior Features: BuiltInFeatures, CeilingFans, EatInKitchen, HighCeilings, KitchenFamilyRoomCombo, MainLevelPrimary, OpenFloorplan, StoneCounters, SolidSurfaceCounters, VaultedCeilings, WalkInClosets, SeparateFormalDiningRoom
- Legal Description: SOUTHWOOD ESTATES LOT 2
- Levels: One
- Area Major: 33547 - Lithia
- Occupant Type: Owner
- Parcel Number: U-15-30-22-3BJ-000000-00002.0
- Style: Custom
- The Range: 0.00
- View: Pond, Pool, TreesWoods, Water
- Views: 21
- Zoning Code: ASC-1
Similar Properties
Nearby Subdivisions
B D Hawkstone Ph 1
B D Hawkstone Ph 2
B & D Hawkstone Ph 1
B And D Hawkstone
Channing Park
Channing Park 70 Foot Single F
Channing Park Lot 69
Corbett Road Sub
Creek Ridge Preserve Ph 1
D Hawkstone Ph 2
Devore Gundog Equestrian E
Enclave At Channing Park
Enclave At Channing Park Ph
Enclave Channing Park Ph
Encore Fishhawk Ranch West Ph
Fiishhawk Ranch West Ph 2a
Fish Hawk
Fish Hawk Trails
Fish Hawk Trails Un 1 2
Fish Hawk Trails Un 1 & 2
Fish Hawk Trails Unit 3
Fishhawk Chapman Crossing
Fishhawk Ranch
Fishhawk Ranch Chapman Crossi
Fishhawk Ranch - Preserve
Fishhawk Ranch Ph 02
Fishhawk Ranch Ph 1
Fishhawk Ranch Ph 2 Parcel R2
Fishhawk Ranch Ph 2 Parcels
Fishhawk Ranch Ph 2 Prcl
Fishhawk Ranch Ph 2 Prcl A
Fishhawk Ranch Ph 2 Prcl D
Fishhawk Ranch Ph 2 Prcl D Uni
Fishhawk Ranch Ph 2 Tr 1
Fishhawk Ranch Towncenter Phas
Fishhawk Ranch Tr 8 Pt
Fishhawk Ranch West
Fishhawk Ranch West Ph 1a
Fishhawk Ranch West Ph 1b/1c
Fishhawk Ranch West Ph 1b1c
Fishhawk Ranch West Ph 2a2b
Fishhawk Ranch West Ph 3a
Fishhawk Ranch West Ph 3b
Fishhawk Ranch West Ph 4a
Fishhawk Ranch West Ph 5
Fishhawk Ranch West Ph 6
Fishhawk Ranch West Phase 1b1c
Fishhawk Ranch West Phase 2a2b
Fishhawk Ranch West Phase 3a
Fishhawk Vicinity B And D Haw
Halls Branch Estates
Hammock Oaks Reserve
Hawk Creek Reserve
Hawkstone
Hinton Hawkstone
Hinton Hawkstone Ph 1a2
Hinton Hawkstone Ph 1b
Hinton Hawkstone Ph 2a 2b2
Hinton Hawkstone Ph 2a & 2b2
Hinton Hawkstone Phase 1a2
Hinton Hawkstone Phase 1a2 Lot
Keysville Estates
Lithia Estates
Mannhurst Oak Manors
Myers Acres
Not In Hernando
Old Welcome Manor
Preserve At Fishhawk Ranch
Preserve At Fishhawk Ranch Pah
Preserve At Fishhawk Ranch Pha
Southwood Estates
Starling Fishhawk Ranch
Starling - Fishhawk Ranch
Starling At Fishhawk
Starling At Fishhawk Ph 1b-2
Starling At Fishhawk Ph 1b1
Starling At Fishhawk Ph 1b2
Starling At Fishhawk Ph 1c
Starling At Fishhawk Ph 2b2
Starling At Fishhawk Ph 2c2
Starling At Fishhawk Ph Ia
Tagliarini Platted
Temple Pines
The Enclave At Channing Park
Unplatted










































































