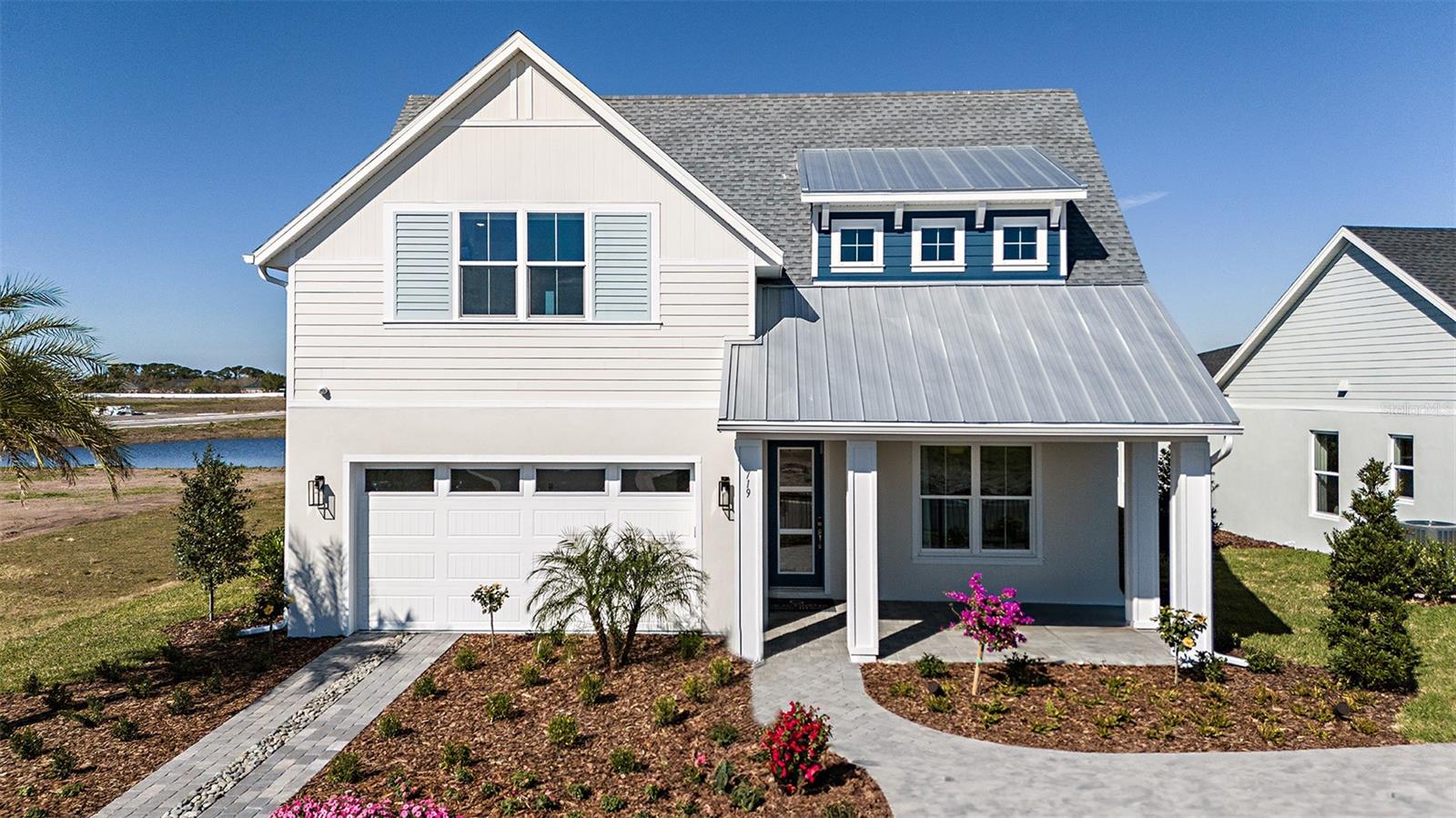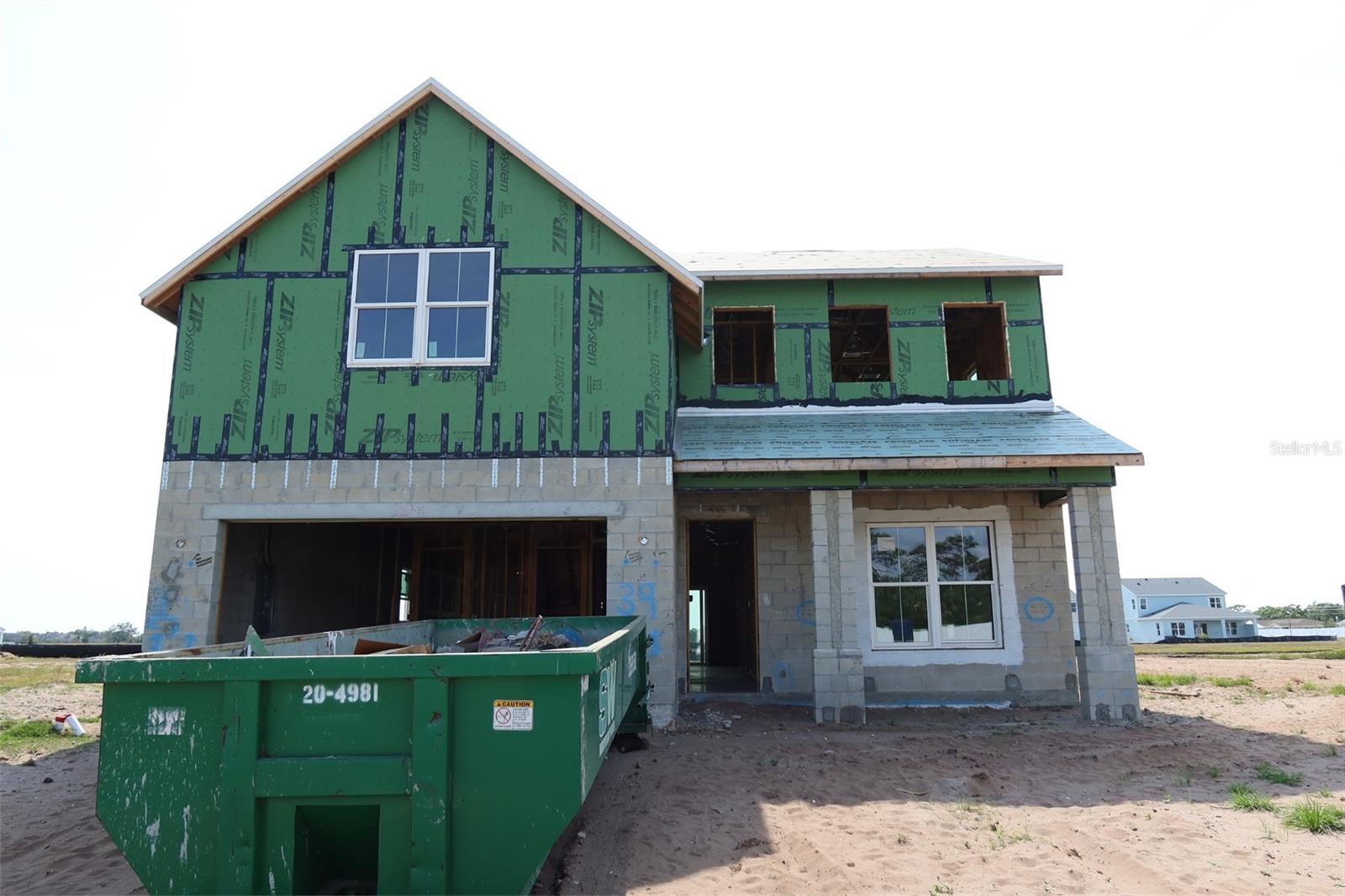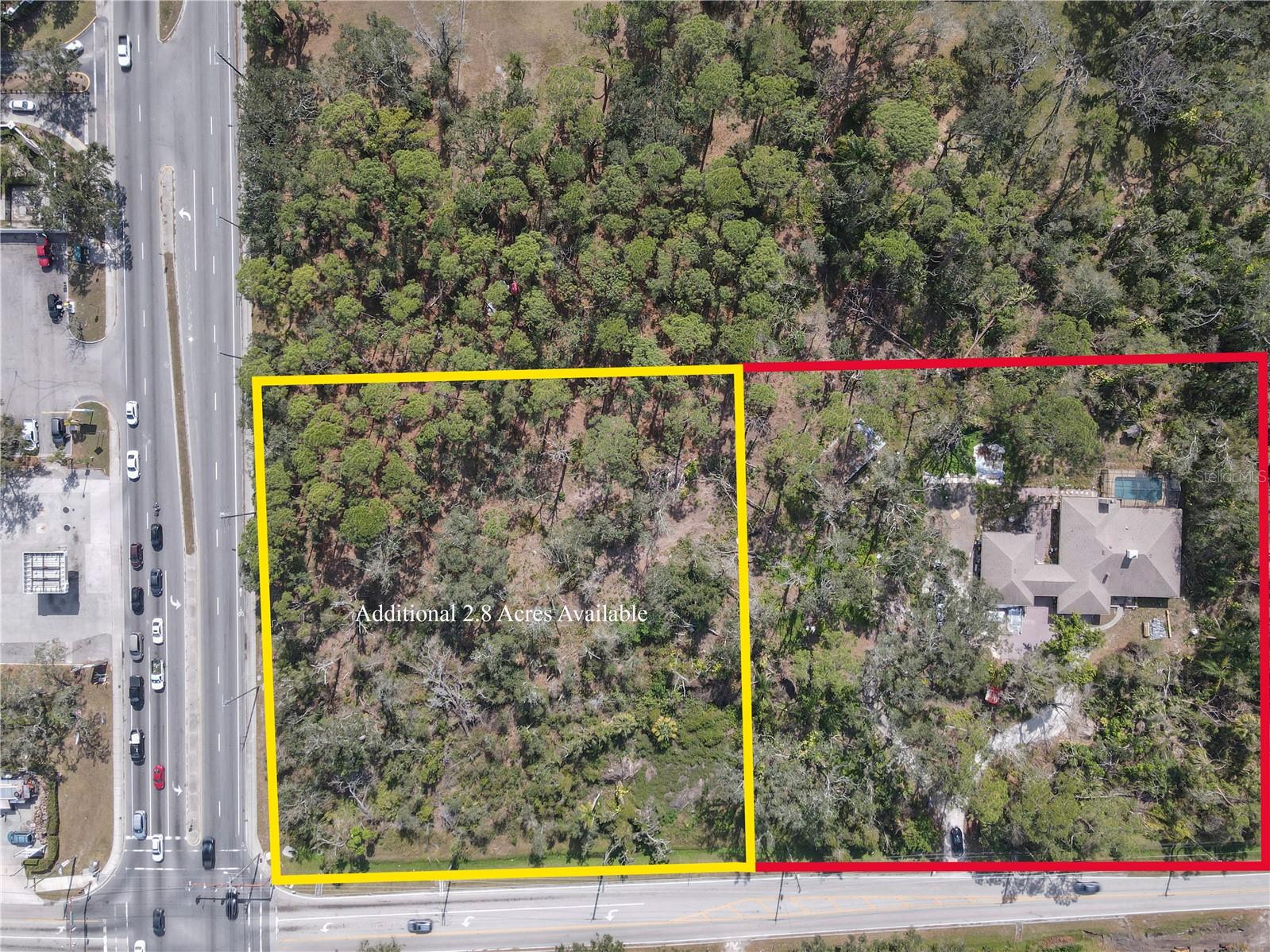577 Corwood Drive, Sarasota, FL 34234
Property Photos

Would you like to sell your home before you purchase this one?
Priced at Only: $1,039,000
For more Information Call:
Address: 577 Corwood Drive, Sarasota, FL 34234
Property Location and Similar Properties
- MLS#: A4646174 ( Residential )
- Street Address: 577 Corwood Drive
- Viewed: 13
- Price: $1,039,000
- Price sqft: $364
- Waterfront: No
- Year Built: 1967
- Bldg sqft: 2858
- Bedrooms: 4
- Total Baths: 2
- Full Baths: 2
- Days On Market: 75
- Additional Information
- Geolocation: 27.3723 / -82.5587
- County: SARASOTA
- City: Sarasota
- Zipcode: 34234
- Subdivision: Sapphire Shores
- Provided by: PREFERRED SHORE LLC
- DMCA Notice
-
DescriptionHugh $50,000 price reduction. Desirable, West of Trail, eclectic community of Sapphire Shores, Ringling Museum area and a short bike ride to Jungle Gardens. This updated mid century modern house has a coastal flare. Perfect for this area. Just a few houses away from Sarasota Bay. The community has an optional HOA (IBSSA) with $30 annually fee. There are 3 areas for Bay access, kayak or Canoe launch, intimatepark with playground. This over sized corner lot is surrounded by privacy fence and manicured landscaping. This property has an effective year built of 2017 with additional seller updates. Remodel plans are available. The open floor plan centers around a sprawling eat in kitchen with hurricane impact windows and sliding doors opening to the covered patio, pool and garden areas. Hurricane impact windows and door throughout this home. Separate living and family rooms. The coastal flare allows the homeowner to design the decor and furnishings which best reflectstheir taste. This true 4 larger bedrooms/2 full custom baths has an abundance of closets with Closets by Design built ins. The backyard has a large 10 X 16 storage shed with electric, a window AC unit, paver driveway with side gate for road access, and micro garden boxes. Many upgrades adds to the house's warm and wonderful ambiance. This home is the perfect size to live work and play. Close to all Downtown's restaurants, arts options, and beautiful beaches. If a garage is needed the family room can be converted back to a garage. The City of Sarasota stated a 1 car rear garage can be added when if permit requirements are met. Additionally, it does appear there is room within the setback for a carport in front of the house.
Payment Calculator
- Principal & Interest -
- Property Tax $
- Home Insurance $
- HOA Fees $
- Monthly -
For a Fast & FREE Mortgage Pre-Approval Apply Now
Apply Now
 Apply Now
Apply NowFeatures
Building and Construction
- Covered Spaces: 0.00
- Exterior Features: DogRun, Garden, SprinklerIrrigation, Lighting
- Fencing: Wood
- Flooring: PorcelainTile
- Living Area: 2450.00
- Other Structures: Sheds, Storage, Workshop
- Roof: Shingle
Property Information
- Property Condition: NewConstruction
Land Information
- Lot Features: CornerLot, CityLot, OversizedLot, Private, Landscaped
Garage and Parking
- Garage Spaces: 0.00
- Open Parking Spaces: 0.00
- Parking Features: ConvertedGarage, Driveway
Eco-Communities
- Pool Features: Gunite, Heated, InGround
- Water Source: Public, Well
Utilities
- Carport Spaces: 0.00
- Cooling: CentralAir, WallWindowUnits, CeilingFans
- Heating: Central, Electric
- Pets Allowed: Yes
- Sewer: PublicSewer
- Utilities: ElectricityConnected, HighSpeedInternetAvailable, SewerConnected, WaterConnected
Amenities
- Association Amenities: Playground, Park
Finance and Tax Information
- Home Owners Association Fee: 0.00
- Insurance Expense: 0.00
- Net Operating Income: 0.00
- Other Expense: 0.00
- Pet Deposit: 0.00
- Security Deposit: 0.00
- Tax Year: 2024
- Trash Expense: 0.00
Other Features
- Accessibility Features: AccessibleKitchen, AccessibleEntrance
- Appliances: BuiltInOven, ConvectionOven, Cooktop, Dishwasher, ElectricWaterHeater, Disposal, Microwave, Refrigerator, RangeHood, WaterSoftener, WaterPurifier, WineRefrigerator
- Country: US
- Interior Features: BuiltInFeatures, CeilingFans, CrownMolding, EatInKitchen, MainLevelPrimary, OpenFloorplan, StoneCounters, SplitBedrooms, SolidSurfaceCounters, WalkInClosets, WoodCabinets, WindowTreatments, SeparateFormalLivingRoom
- Legal Description: LOT 7 CORWOOD
- Levels: One
- Area Major: 34234 - Sarasota
- Occupant Type: Vacant
- Parcel Number: 2004060051
- Possession: CloseOfEscrow
- Style: Coastal, MidCenturyModern
- The Range: 0.00
- Views: 13
- Zoning Code: RSF2
Similar Properties
Nearby Subdivisions
Amaryllis Park
Barrington Woods
Bay Haven
Beg 457 Ft S Of Nw Cor Of Sw 1
Booker Park 2nd Add
Carver Park
Desoto Acres
Edgewater
Epsteins Add To Newtown
Ford Sub
Gracewater
Gracewater At Sarasota
Green Manor Estates
Highland Pines
Hillcrest
Hillcrest 2nd Add To Crisps
Hillcrest 3rd Add To
Hillcrest Park
Hillcrest Park 1st Add
Indian Beach Highlands
Indian Beach Map Of
Indian Beach Sub
Indian Beachsapphire Shores
Lenray Heights
Lockwood Meadows
Lorraine Park
Newtown 1st Add To
Newtown Farms
Newtown Heights
Newtown Heights First Add To
None
Not On The List
Old Oaks
Palm Grove
Palms View
Palmyra
Royal Palm Villas
Sapphire Heights
Sapphire Shores
Sapphire Shores Resub Blk M
Sarasota Bay Park
Summer Wind
Suncoast Executive Storage
Sunnybrook
Sylvan Shores
Village Gardens Ph 1
Village Gardens Ph 3


















































































