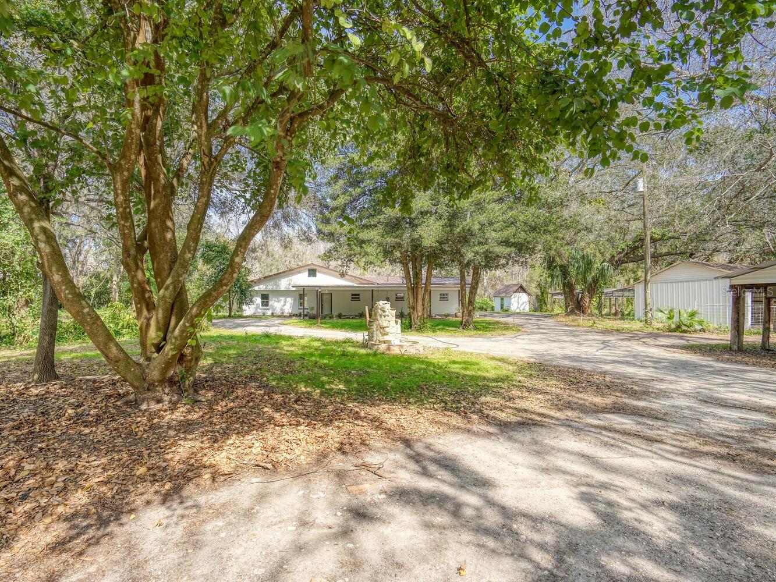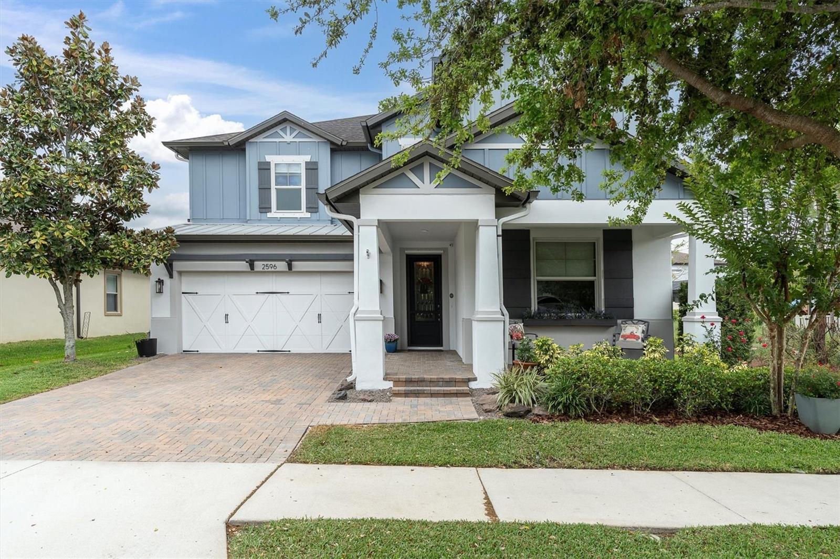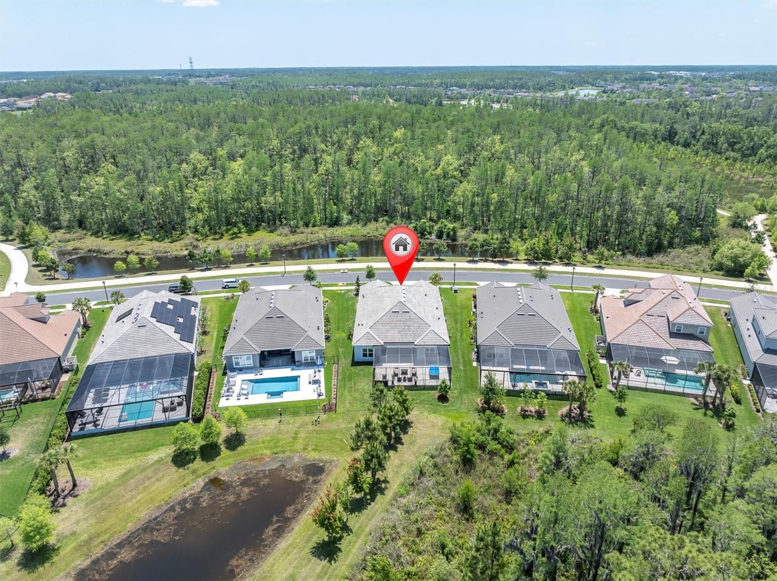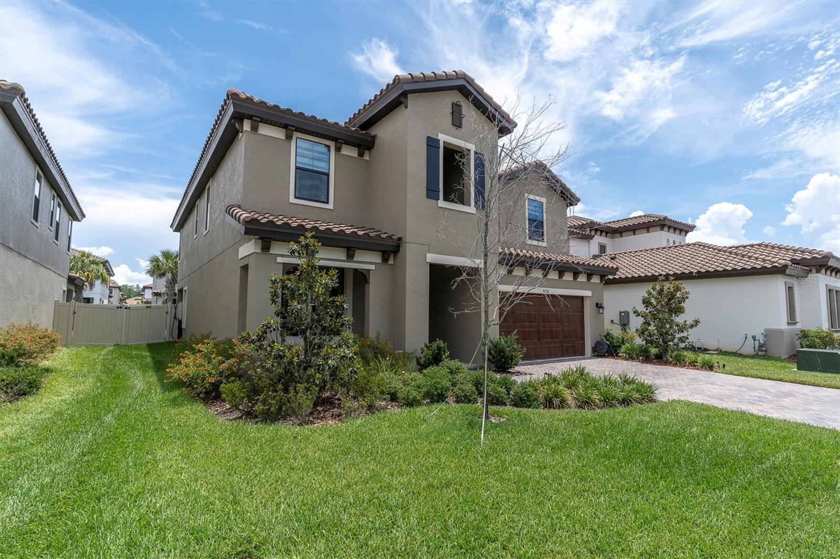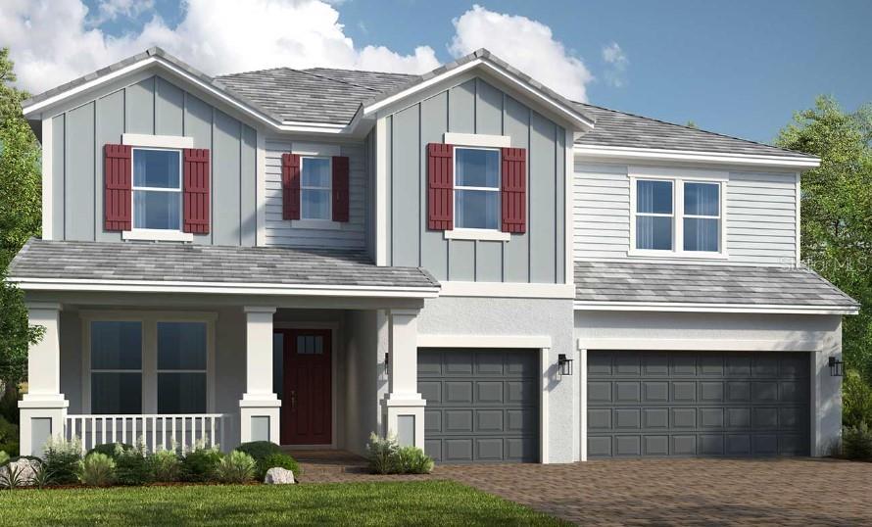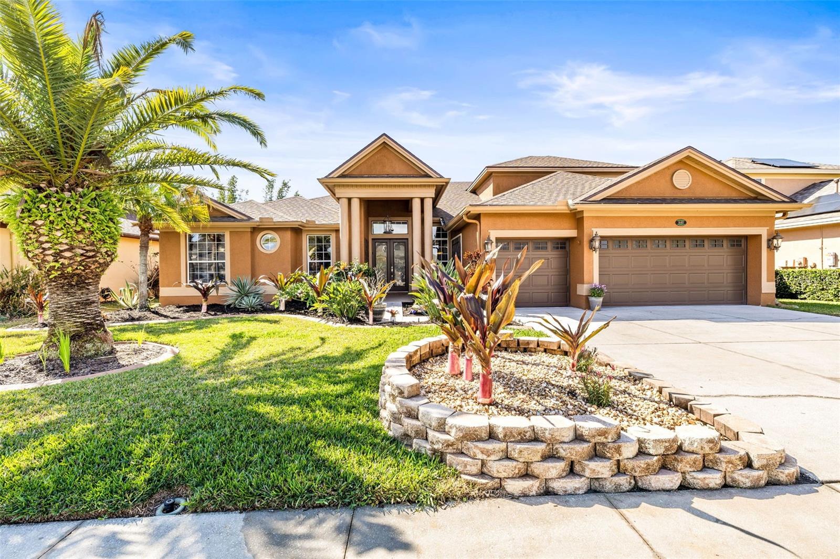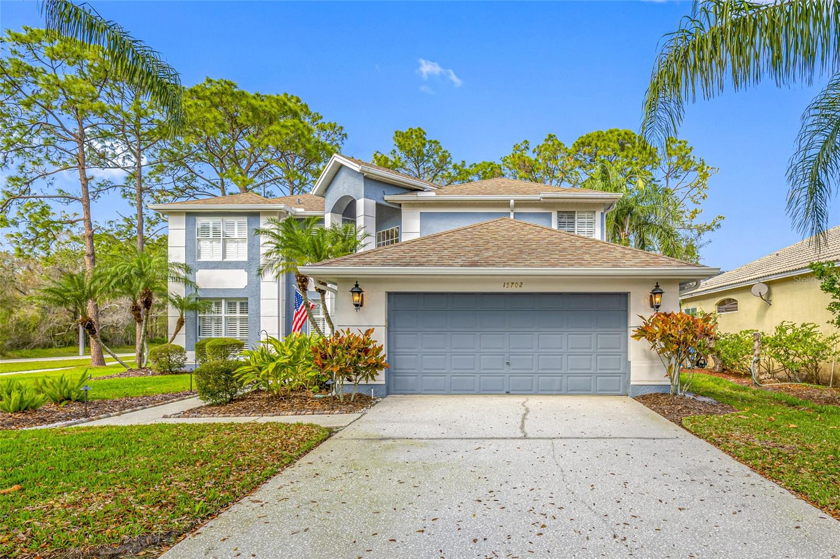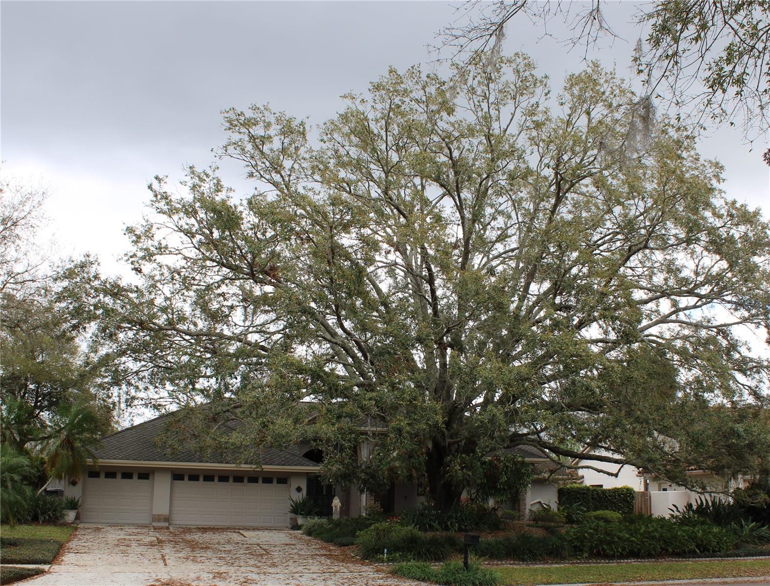11248 Juglans Drive, Odessa, FL 33556
Property Photos

Would you like to sell your home before you purchase this one?
Priced at Only: $874,000
For more Information Call:
Address: 11248 Juglans Drive, Odessa, FL 33556
Property Location and Similar Properties
- MLS#: TB8367246 ( Residential )
- Street Address: 11248 Juglans Drive
- Viewed: 10
- Price: $874,000
- Price sqft: $253
- Waterfront: Yes
- Waterfront Type: Pond
- Year Built: 2019
- Bldg sqft: 3449
- Bedrooms: 3
- Total Baths: 3
- Full Baths: 3
- Days On Market: 93
- Additional Information
- Geolocation: 28.2116 / -82.6281
- County: PASCO
- City: Odessa
- Zipcode: 33556
- Subdivision: Esplanade/starkey Ranch Ph 2a
- Elementary School: Starkey Ranch K
- Middle School: Seven Springs
- High School: River Ridge
- Provided by: ENGEL & VOLKERS BELLEAIR
- DMCA Notice
-
DescriptionWelcome to Esplanade at Starkey Ranch, a prestigious gated community offering an idyllic lifestyle in a serene and sought after location. This gorgeous pool home, built in 2019, sits on a coveted lot with breathtaking, unobstructed views of a tranquil pond, perfect for watching peaceful sunrises and enjoying the natural wildlife. This stunning 3 bedroom plus office, 3 bathroom home includes a 3 car garage and boasts numerous upgrades throughout. Inside, you'll find high tray ceilings with crown molding, custom plantation shutters, and a split floorplan. Each of the two guest rooms features a dedicated bathroom, and all rooms are outfitted with custom California closets for maximum storage. The chefs kitchen is a true highlight with high end appliances, granite countertops, a large island, pantry and custom cabinetry. The breakfast nook offers a cozy spot to enjoy morning coffee while overlooking the picturesque waterfront patio. The owners retreat is expansive with bay windows providing sweeping views of the pond, a luxurious en suite bathroom with dual vanities, a double entry walk in shower, and a walk in closet. Entertain in style in the outdoor living space featuring a heated pool and jacuzzi, as well as a custom Clear View panoramic pool screen for unobstructed water views. The outdoor kitchen area is a chefs dream with a gas grill, beverage fridge, sink, and vent hood, perfect for al fresco dining. The lush tropical landscaping, front and back, enhances the homes curb appeal, and custom drip irrigation ensures the gardens thrive with ease. This home is hurricane ready with hurricane shutters and located in a non flood zone for added peace of mind. Surround sound both inside and out enhances your living experience, while the community offers the ultimate convenience with a world class amenity center just steps away including a resort style pool, fitness center, pickleball and tennis courts, dog park, playground, and more! Located in an A rated school zone, golf cart friendly Starkey Ranch offers an unmatched lifestyle, with community restaurants, supermarkets, and shops. Experience the best of luxury living and outdoor recreation, all in one place at Esplanade at Starkey Ranch!
Payment Calculator
- Principal & Interest -
- Property Tax $
- Home Insurance $
- HOA Fees $
- Monthly -
For a Fast & FREE Mortgage Pre-Approval Apply Now
Apply Now
 Apply Now
Apply NowFeatures
Building and Construction
- Builder Name: Tylor Morrison
- Covered Spaces: 0.00
- Exterior Features: DogRun, Garden, SprinklerIrrigation, Lighting, OutdoorGrill, OutdoorKitchen, RainGutters, StormSecurityShutters, TennisCourts
- Flooring: Tile
- Living Area: 2409.00
- Roof: Tile
Land Information
- Lot Features: CulDeSac, Landscaped, OversizedLot
School Information
- High School: River Ridge High-PO
- Middle School: Seven Springs Middle-PO
- School Elementary: Starkey Ranch K-8
Garage and Parking
- Garage Spaces: 3.00
- Open Parking Spaces: 0.00
- Parking Features: Garage, GolfCartGarage, GarageDoorOpener, Tandem
Eco-Communities
- Pool Features: Gunite, Heated, InGround, Other, PoolSweep, ScreenEnclosure, Association, Community
- Water Source: Public
Utilities
- Carport Spaces: 0.00
- Cooling: CentralAir, CeilingFans
- Heating: Central, Electric, NaturalGas
- Pets Allowed: Yes
- Sewer: PublicSewer
- Utilities: CableConnected, ElectricityConnected, NaturalGasConnected, MunicipalUtilities, SewerConnected, UndergroundUtilities, WaterConnected
Amenities
- Association Amenities: Clubhouse, FitnessCenter, MaintenanceGrounds, Gated, Playground, Pickleball, Park, Pool, RecreationFacilities, ShuffleboardCourt, SpaHotTub, Security, TennisCourts, Trails
Finance and Tax Information
- Home Owners Association Fee Includes: MaintenanceGrounds, MaintenanceStructure, Pools, RecreationFacilities, ReserveFund
- Home Owners Association Fee: 1220.00
- Insurance Expense: 0.00
- Net Operating Income: 0.00
- Other Expense: 0.00
- Pet Deposit: 0.00
- Security Deposit: 0.00
- Tax Year: 2024
- Trash Expense: 0.00
Other Features
- Accessibility Features: WheelchairAccess
- Appliances: BuiltInOven, Dryer, Dishwasher, Freezer, Disposal, IceMaker, Microwave, Range, Refrigerator, RangeHood, TanklessWaterHeater, Washer
- Country: US
- Interior Features: BuiltInFeatures, TrayCeilings, CeilingFans, CrownMolding, DryBar, EatInKitchen, HighCeilings, OpenFloorplan, StoneCounters, SplitBedrooms, WalkInClosets, WoodCabinets, WindowTreatments
- Legal Description: ESPLANADE AT STARKEY RANCH PHASES 2A & 2B PB 76 PG 008 LOT 260
- Levels: One
- Area Major: 33556 - Odessa
- Occupant Type: Owner
- Parcel Number: 17-26-20-004.0-000.00-260.0
- The Range: 0.00
- View: Pond, Water
- Views: 10
- Zoning Code: MPUD
Similar Properties
Nearby Subdivisions
04 Lakes Estates
Arbor Lakes Ph 02
Arbor Lakes Ph 1a
Arbor Lakes Ph 2
Ashley Lakes Ph 01
Ashley Lakes Ph 2a
Asturia Ph 1a
Asturia Ph 1d & Promenade Park
Asturia Ph 3
Belle Meade
Canterbury North At The Eagles
Canterbury Village First Add
Carencia
Citrus Green Ph 2
Clarkmere
Copeland Creek
Copeland Crk
Cypress Lake Estates
Eagles Canterbury Village
Eagles Canterbury Village Thir
Echo Lake Estates Ph 1
Esplanade/starkey Ranch Ph 1
Esplanade/starkey Ranch Ph 2a
Esplanade/starkey Ranch Ph 3
Esplanade/starkey Ranch Ph 4
Farmington
Grey Hawk At Lake Polo Ph 02
Gunn Highway/mobley Rd Area
Gunn Highwaymobley Rd Area
Hammock Woods
Holiday Club
Innfields Sub
Island Ford Lake Beach
Ivy Lake Estates
Keystone Crossings
Keystone Lake View Park
Keystone Manorminor Sub
Keystone Meadow I
Keystone Park
Keystone Park Colony
Keystone Park Colony Land Co
Keystone Park Colony Sub
Keystone Reserve Sub
Keystone Shores Estates
Lake Armistead Estates
Lakeside Point
Lindawoods Sub
Montreaux Phase 1
Montreux Ph Iii
Nine Eagles
Nine Eagles Unit One Sec I
Northlake Village
Northton Groves Sub
Northwest Corner Of Hillsborou
Not In Hernando
Odessa Gardens
Odessa Preserve
Parker Pointe Ph 01
Prestwick At The Eagles Trct1
Pretty Lake Estates
Rainbow Terrace
Reserve On Rock Lake
South Branch Preserve
South Branch Preserve 1
South Branch Preserve Ph 2a
South Branch Preserve Ph 2b
South Branch Preserve Ph 2b &
South Branch Preserve Ph 4a 4
Southfork At Van Dyke Farms
St Andrews At The Eagles Un 1
St Andrews At The Eagles Un 2
Starkey Ranch
Starkey Ranch Whitfield Prese
Starkey Ranch Lake Blanche
Starkey Ranch Ph 1 Pcls 8 9
Starkey Ranch Ph 3
Starkey Ranch Prcl A
Starkey Ranch Prcl B2
Starkey Ranch Prcl Bl
Starkey Ranch Prcl C1
Starkey Ranch Prcl C2
Starkey Ranch Prcl D Ph 1
Starkey Ranch Prcl D Ph 2
Starkey Ranch Village 1 Ph 1-5
Starkey Ranch Village 1 Ph 15
Starkey Ranch Village 1 Ph 2a
Starkey Ranch Village 1 Ph 2b
Starkey Ranch Village 1 Ph 3
Starkey Ranch Village 1 Ph 4a-
Starkey Ranch Village 1 Ph 4a4
Starkey Ranch Village 2 Ph 1a
Starkey Ranch Village 2 Ph 1b-
Starkey Ranch Village 2 Ph 1b1
Starkey Ranch Village 2 Ph 1b2
Starkey Ranch Village 2 Ph 2a
Starkey Ranch Village 2 Phase
Starkey Ranch Whitfield Preser
Steeplechase
Stillwater Ph 1
Stillwater Ph 2
Tarramor
Tarramor Ph 1
The Eagles
The Lakes At Van Dyke Farms
The Nest
The Trails At Van Dyke Farms
Turnberry At The Eagles
Turnberry At The Eagles Un 2
Unplatted
Victoria Lakes
Watercrest Ph 1
Waterstone
Whitfield Preserve Ph 2
Windsor Park At The Eaglesfi
Wyndham Lakes Ph 04
Wyndham Lakes Ph 2
Wyndham Lakes Sub Ph One
Zzz Unplatted




































































