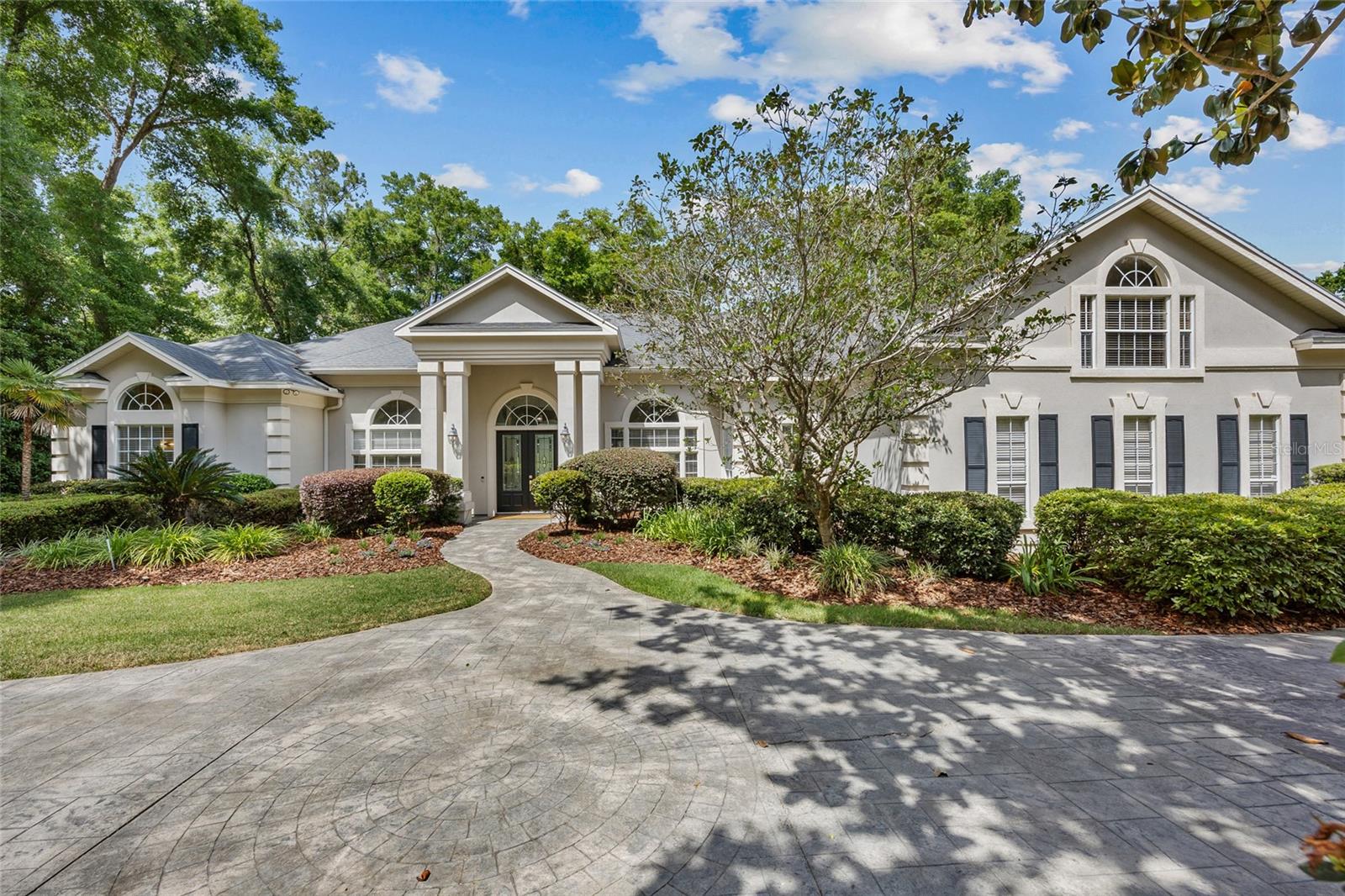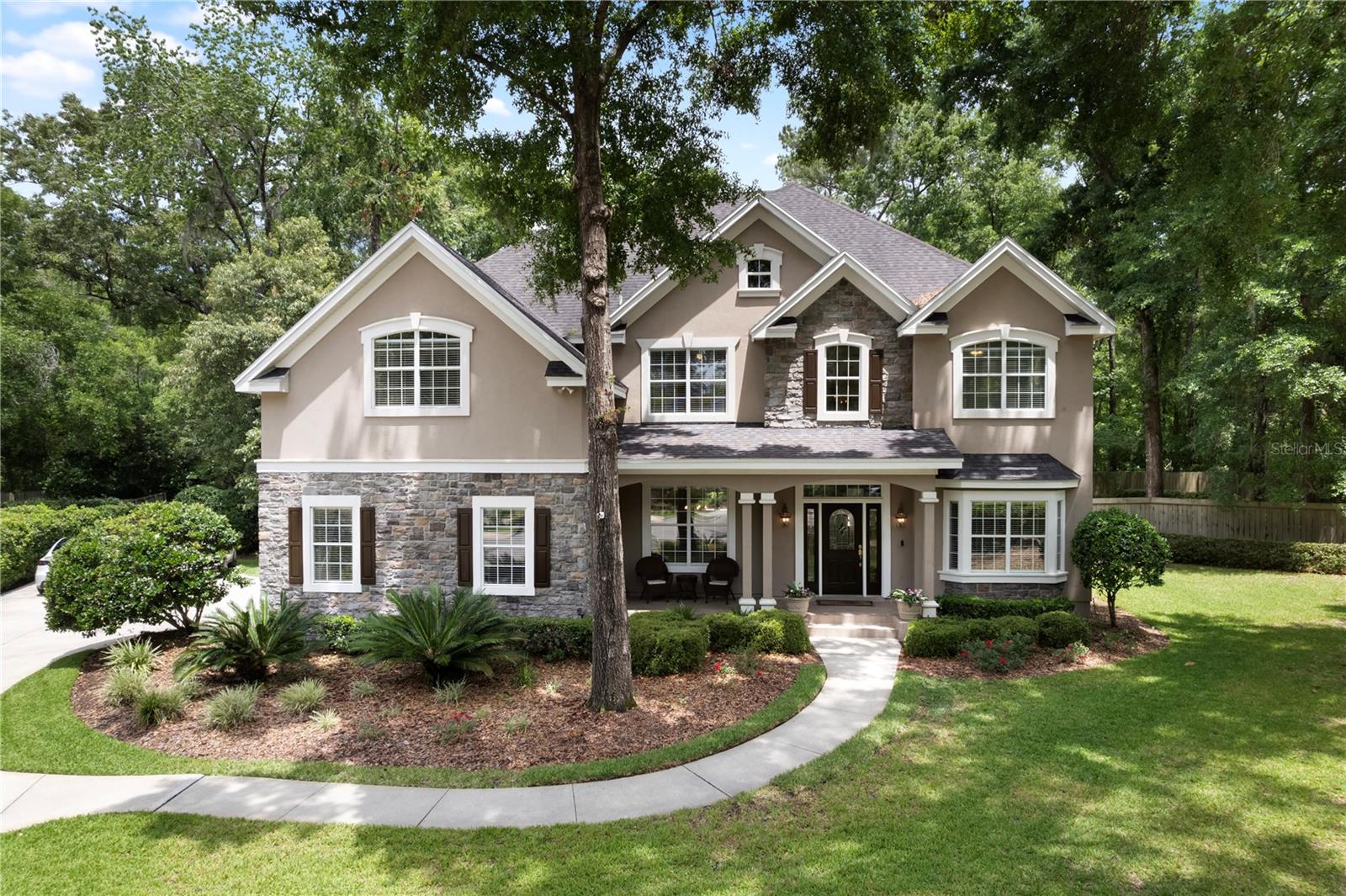2728 115th Drive, Gainesville, FL 32608
Property Photos

Would you like to sell your home before you purchase this one?
Priced at Only: $1,150,000
For more Information Call:
Address: 2728 115th Drive, Gainesville, FL 32608
Property Location and Similar Properties
- MLS#: GC529521 ( Residential )
- Street Address: 2728 115th Drive
- Viewed: 5
- Price: $1,150,000
- Price sqft: $264
- Waterfront: No
- Year Built: 2017
- Bldg sqft: 4349
- Bedrooms: 5
- Total Baths: 4
- Full Baths: 3
- 1/2 Baths: 1
- Garage / Parking Spaces: 2
- Days On Market: 67
- Additional Information
- Geolocation: 29.6284 / -82.4657
- County: ALACHUA
- City: Gainesville
- Zipcode: 32608
- Subdivision: Oakmont Ph 1 Unit 1b
- Provided by: FLORIDA HOMES REALTY & MORTGAGE GVILLE
- DMCA Notice
-
DescriptionWelcome to Oakmont; home to Gainesville's premier southwest luxury resort style community. Enjoy living only steps away from the best pool, clubhouse, and amenity center in the area. Custom built Jeffrey Wilde POOL home featuring 4 BR, 3.5 BA + Study/5th BR and formal dining room. The gorgeous kitchen with island has high end cabinetry, quartz counters, stainless appliances, gas stovetop and a pantry with solid surface shelving. The kitchen is open to the breakfast nook and great room with beautiful stone fireplace, coffered ceiling and surround sound, all overlooking the gorgeous pool and summer kitchen. Entertaining is made easy with the wine bar and wine refrigerator off the dining and kitchen areas. The luxurious Owner''s Suite overlooks the pool and includes a large walk in shower with seat and niche, double vanity and 2 spacious walk in closets with built ins. Extend your entertainment and family fun outdoors in your beautiful pool with pool enclosure, great summer kitchen, travertine patio and fenced yard. Pool is Oakmont offers a resort style clubhouse and pool w/ amphitheater, fitness center, tennis courts, basketball courts, activities & classes and option for residents to use the Clubhouse for private parties. Zoned for top rated schools. Direct access to UF, UF Health, and VA Medical Center on SW 24th Avenue or easy access to NFRMC and I 75. Close to Haile Village Publix, Publix at Steeplechase, and Jonesville stores.
Payment Calculator
- Principal & Interest -
- Property Tax $
- Home Insurance $
- HOA Fees $
- Monthly -
For a Fast & FREE Mortgage Pre-Approval Apply Now
Apply Now
 Apply Now
Apply NowFeatures
Building and Construction
- Covered Spaces: 0.00
- Exterior Features: OutdoorKitchen, OutdoorShower, RainGutters
- Flooring: CeramicTile, EngineeredHardwood
- Living Area: 3116.00
- Roof: Shingle
Garage and Parking
- Garage Spaces: 2.00
- Open Parking Spaces: 0.00
Eco-Communities
- Pool Features: InGround, Other, Association, Community
- Water Source: Public
Utilities
- Carport Spaces: 0.00
- Cooling: CentralAir, CeilingFans
- Heating: Central, Gas
- Pets Allowed: Yes
- Sewer: PublicSewer
- Utilities: CableConnected, ElectricityConnected, NaturalGasConnected, SewerConnected
Amenities
- Association Amenities: BasketballCourt, Clubhouse, FitnessCenter, Playground, Park, Pool, RecreationFacilities, SpaHotTub, TennisCourts, Trails
Finance and Tax Information
- Home Owners Association Fee Includes: AssociationManagement, CommonAreas, MaintenanceGrounds, Pools, RecreationFacilities, Taxes
- Home Owners Association Fee: 100.00
- Insurance Expense: 0.00
- Net Operating Income: 0.00
- Other Expense: 0.00
- Pet Deposit: 0.00
- Security Deposit: 0.00
- Tax Year: 2024
- Trash Expense: 0.00
Other Features
- Appliances: BarFridge, Cooktop, Dishwasher, ExhaustFan, Disposal, Microwave, Refrigerator, RangeHood, TanklessWaterHeater
- Country: US
- Interior Features: BuiltInFeatures, CeilingFans, CrownMolding, CofferedCeilings, EatInKitchen, KitchenFamilyRoomCombo, LivingDiningRoom, MainLevelPrimary, OpenFloorplan, SplitBedrooms, SolidSurfaceCounters, WalkInClosets, WoodCabinets, WindowTreatments
- Legal Description: OAKMONT PH 1 UNIT 1B PB 29 PG 40 LOT 89 OR 4556/2420
- Levels: One
- Area Major: 32608 - Gainesville
- Occupant Type: Owner
- Parcel Number: 04427-111-089
- Possession: CloseOfEscrow, Negotiable
- The Range: 0.00
- Zoning Code: SF
Similar Properties
Nearby Subdivisions
Arredondo Estate Unit 2-a
Brighton Park
Brytan
Chestnut Village Ph Ii Pb 35 P
Country Club Estate Mcintosh G
Country Club Estates
Country Club Manor
Country Club Manor Unit Ii
Country Club West
Eloise Gardens
Estates Of Wilds Plantation
Finley Woods
Finley Woods Ph 1a
Finley Woods Ph 1b
Finley Woods Ph 1c
Garison Way Ph 1
Garison Way Ph 2
Grand Preserve At Kanapaha
Greenleaf
Greenleaf Unit 2 Rep 1
Haile Forest
Haile Plantation
Haile Plantation Unit 26 Ph I
Haile Plantation Unit 30 Ph 1
Haile Plantation Unit 34 Ph 6
Haile Plantation Unit 35 Ph 1
Haile Plantation Unit 36 Ph 4
Hammock Ridge Unit 2
Hickory Forest
Hickory Forest 1st Add
Hickory Forest 2nd Add
Hp/the Village At Haile
Hpthe Village At Haile
Kenwood
Longleaf
Longleaf Unit 1 Ph 2
Longleaf Unit 3 Ph 6
Lugano Ph 2 Pb 34 Pg 93
Lugano Ph 3 Pb 37 Pg 54
Lugano Ph I
Mackey Hudson Tract
Madera Cluster Dev Ph 1
Madera Cluster Dev Ph 2
Mentone
Mentone Cluster Dev Ph 1
Mentone Cluster Ph 8
Mentone Cluster Ph I Repl
N/a
Oakmont
Oakmont Ph 1
Oakmont Ph 1 Unit 1a
Oakmont Ph 1 Unit 1b
Oakmont Ph 1 Unit 1d
Oakmont Ph 2 Pb 32 Pg 30
Oakmont Ph 3 Pb 35 Pg 60
Oakmont Ph 4 Pb 36 Pg 83
Oakmont Phase 1
Oaks Preserve
Prairie Bluff
Ricelands Sub
Serenola Manor
Serenola Manor Unit 3 Napier
Still Wind Cluster Ph 2
Stillwinds Cluster Ph Iii
Thousand Oaks
Tower24
Valwood
Wilds Plantation
Willow Oak Plantation






















































