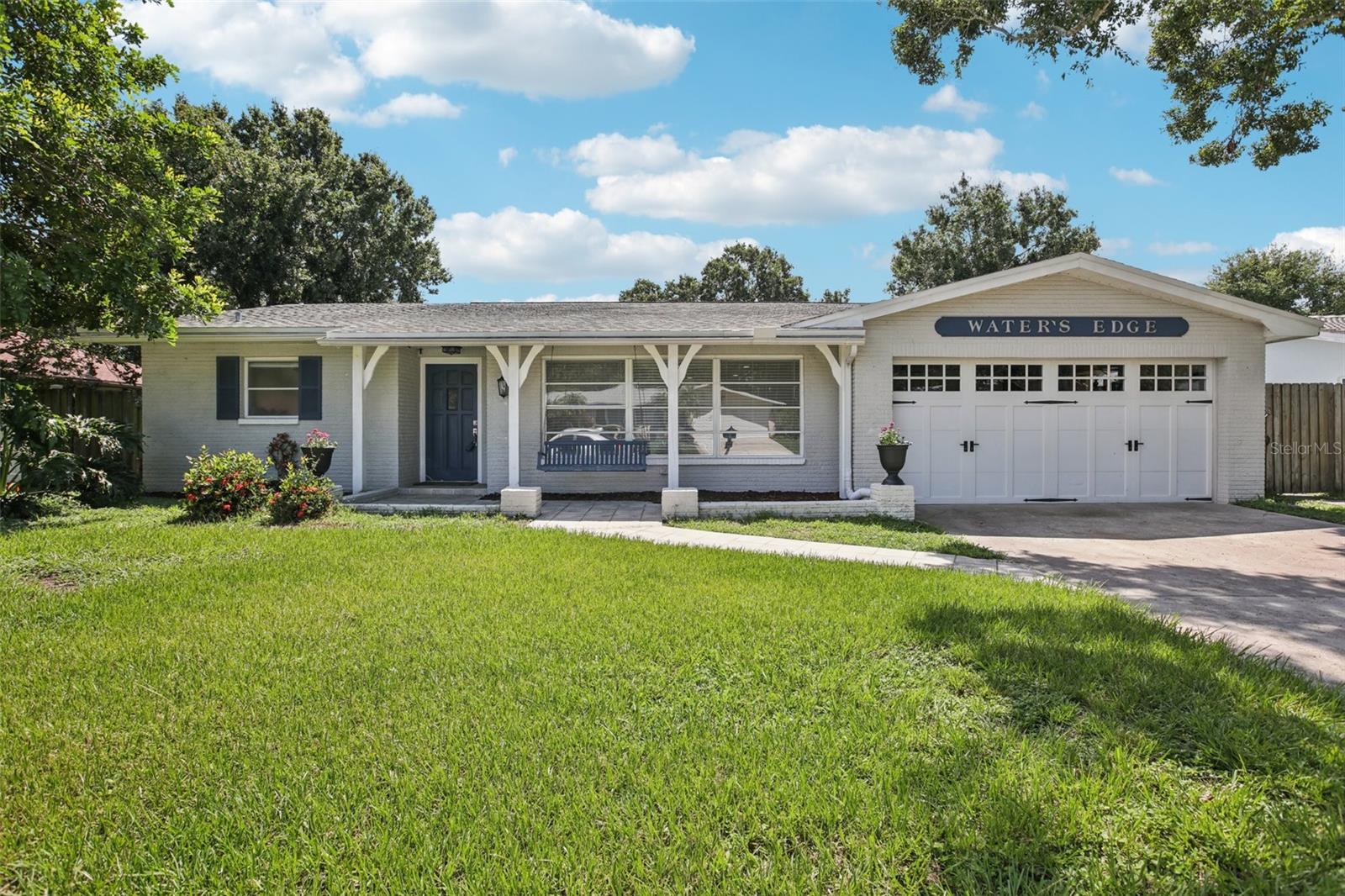1536 Alamo Lane, Dunedin, FL 34698
Property Photos

Would you like to sell your home before you purchase this one?
Priced at Only: $399,999
For more Information Call:
Address: 1536 Alamo Lane, Dunedin, FL 34698
Property Location and Similar Properties
- MLS#: TB8369668 ( Residential )
- Street Address: 1536 Alamo Lane
- Viewed: 6
- Price: $399,999
- Price sqft: $292
- Waterfront: No
- Year Built: 1947
- Bldg sqft: 1370
- Bedrooms: 3
- Total Baths: 2
- Full Baths: 2
- Days On Market: 145
- Additional Information
- Geolocation: 28.0258 / -82.7864
- County: PINELLAS
- City: Dunedin
- Zipcode: 34698
- Subdivision: Dunedin Isles 1
- Elementary School: San Jose
- Middle School: Palm Harbor
- High School: Dunedin
- Provided by: CHARLES RUTENBERG REALTY INC
- DMCA Notice
-
DescriptionWelcome to 1536 Alamo Lane, nestled in the heart of beautiful Dunedin, where charm meets convenience in this meticulously maintained 3 bedroom, 2 bathroom residence. Step inside and discover a truly desirable split floor plan, offering versatile living spaces that can effortlessly adapt to your unique lifestyle and needs. Throughout the home, you'll find durable vinyl flooring, providing both aesthetic appeal and easy maintenance. The spacious primary suite is a private retreat, featuring an ensuite bathroom and the added convenience of an in suite laundry area, perfectly designed for modern living. Beyond the thoughtfully designed interior, this property offers significant peace of mind; it is notably not in a flood zone that requires flood insurance, saving you from additional expenses and worries. As a resident, you'll also appreciate the lovely community pond, a tranquil amenity perfect for leisurely strolls or simply enjoying the outdoors. Location is everything, and this home truly delivers. Situated in a top rated school district, its just minutes away from the vibrant energy of Downtown Dunedin, known for its quaint shops, delectable dining, and lively events. Furthermore, you're mere moments from the scenic Pinellas Trail, ideal for walking and biking, and the sparkling waters of the Gulf of Mexico, with easy access to the Dunedin Causeway and the pristine shores of Honeymoon Island. Outdoor living is a joy in the fully fenced backyard, providing a private oasis for relaxation and entertainment. A convenient storage shed is also included, offering ample space for all your tools, toys, and gardening essentials. Dont miss this unparalleled opportunity to own a move in ready home in one of Dunedin's most sought after communities, where comfort, convenience, and a desirable location truly converge!
Payment Calculator
- Principal & Interest -
- Property Tax $
- Home Insurance $
- HOA Fees $
- Monthly -
For a Fast & FREE Mortgage Pre-Approval Apply Now
Apply Now
 Apply Now
Apply NowFeatures
Building and Construction
- Covered Spaces: 0.00
- Exterior Features: FrenchPatioDoors, SprinklerIrrigation, Lighting, Storage
- Fencing: Fenced
- Flooring: Tile, Vinyl
- Living Area: 1370.00
- Other Structures: Sheds
- Roof: Shingle
Property Information
- Property Condition: NewConstruction
Land Information
- Lot Features: Cleared, CityLot, NearGolfCourse, OutsideCityLimits, NearPublicTransit, Landscaped
School Information
- High School: Dunedin High-PN
- Middle School: Palm Harbor Middle-PN
- School Elementary: San Jose Elementary-PN
Garage and Parking
- Garage Spaces: 0.00
- Open Parking Spaces: 0.00
- Parking Features: Driveway, GolfCartGarage, OffStreet, Oversized, OnStreet
Eco-Communities
- Water Source: Public
Utilities
- Carport Spaces: 0.00
- Cooling: CentralAir, CeilingFans
- Heating: Central, Electric
- Pets Allowed: Yes
- Pets Comments: Extra Large (101+ Lbs.)
- Sewer: PublicSewer
- Utilities: CableAvailable, ElectricityAvailable, SewerAvailable, WaterAvailable
Finance and Tax Information
- Home Owners Association Fee: 0.00
- Insurance Expense: 0.00
- Net Operating Income: 0.00
- Other Expense: 0.00
- Pet Deposit: 0.00
- Security Deposit: 0.00
- Tax Year: 2024
- Trash Expense: 0.00
Other Features
- Appliances: Dishwasher, ElectricWaterHeater, Microwave, Range, Refrigerator
- Country: US
- Interior Features: CeilingFans, HighCeilings, KitchenFamilyRoomCombo, OpenFloorplan, SplitBedrooms
- Legal Description: DUNEDIN ISLES NO. 1 BLK 45, N 52FT OF LOT 4 & S 14FT OF LOT 3
- Levels: One
- Area Major: 34698 - Dunedin
- Occupant Type: Owner
- Parcel Number: 22-28-15-23310-045-0040
- Style: Florida, Traditional
- The Range: 0.00
- View: Pond, Water
Similar Properties
Nearby Subdivisions
A B Ranchette
Amberglen
Baywood Shores
Baywood Shores 1st Add
Belle Terre
Braemoor South
Cardinal Manor 2nd Add
Coachlight Way
Colonial Acres
Colonial Village
Concord Groves
Countrygrove West
Dunedin
Dunedin Cove
Dunedin Cswy Center
Dunedin Isles 1
Dunedin Isles Add
Dunedin Isles Country Club
Dunedin Isles Country Club Sec
Dunedin Isles Estates 1st Add
Dunedin Lakewood Estates
Dunedin Lakewood Estates 1st A
Dunedin Pines
Dunedin Town Of
Fairway Estates 2nd Add
Fairway Estates 4th Add
Fairway Heights
Fairway Manor
Fenway On The Bay
Fenway-on-the-bay
Fenwayonthebay
Glynwood Highlands
Greenway Manor
Grove Acres
Grove Acres 2nd Add
Grove Acres 3rd Add
Grove Terrace
Guy Roy L Sub
Harbor View Villas
Harbor View Villas 1st Add
Harbor View Villas 1st Add Lot
Harbor View Villas 4th Add
Heather Hill Apts
Heather Ridge
Highland Park 1st Add
Highland Woods 2
Highland Woods 3
Idlewild Estates
Lakeside Terrace 1st Add
Lakeside Terrace Sub
Locklie Sub
Lofty Pine Estates 1st Add
Moores M W Sub
Na
New Athens City 1st Add
Nigels Sub
None
Not Applicable
Oakland Sub
Oakland Sub 2
Osprey Place
Patricia Estates
Pinehurst Highlands
Pinehurst Meadow
Pinehurst Meadow Add
Pinehurst Village
Pipers Glen
Pleasant Grove Park
Pleasant Grove Park 1st Add
Ranchwood Estates
Ravenwood Manor
Sailwinds A Condo Motel The
San Christopher Villas
Scots Landing
Scotsdale
Scotsdale Bluffs Ph I
Scotsdale Villa Condo
Shore Crest
Simpson Wifes Add
Skye Loch Villas Unrec
Spanish Pines
Spanish Trails
Stirling Heights
Suemar Sub
Sunny Ridge
Sunset Beautiful
Trails West
Villas Of Forest Park Condo
Virginia Park
Weybridge Woods
Weybridge Woods-unit C
Weybridge Woodsunit C
Wilshire Estates
Wilshire Estates Ii
Wilshire Estates Ii Second Sec
Winchester Park North




































































