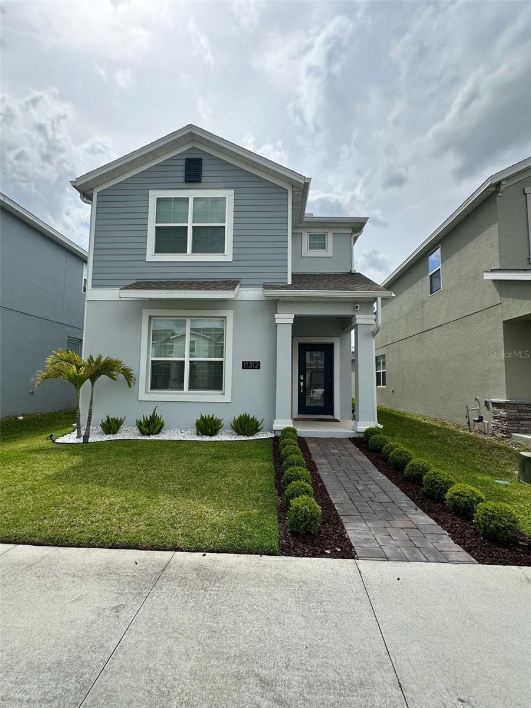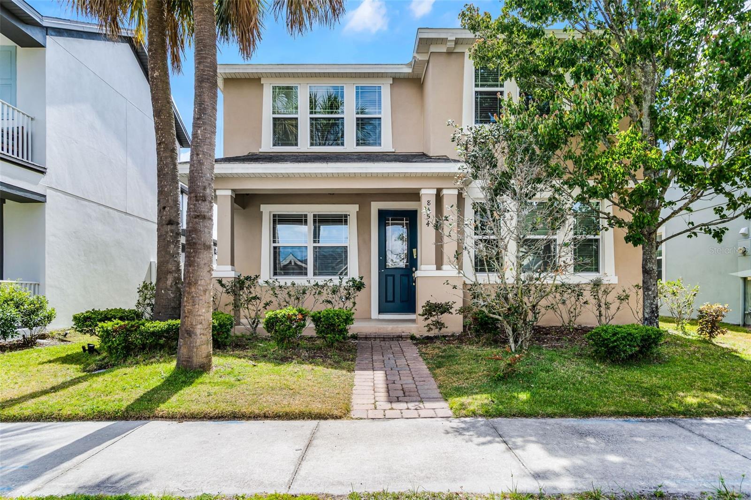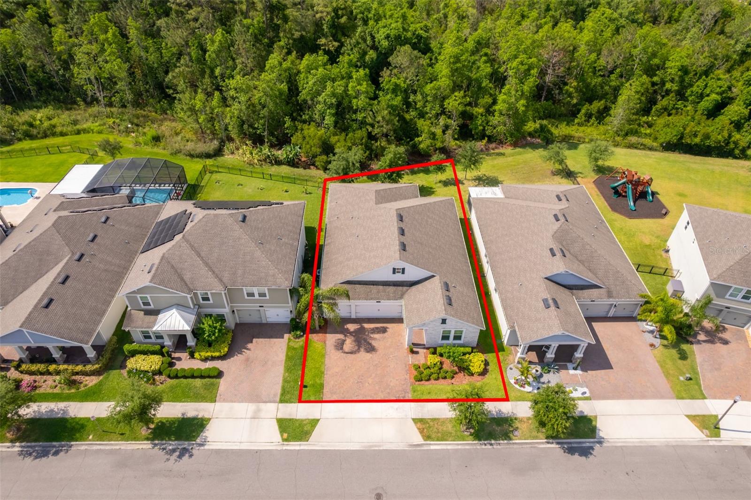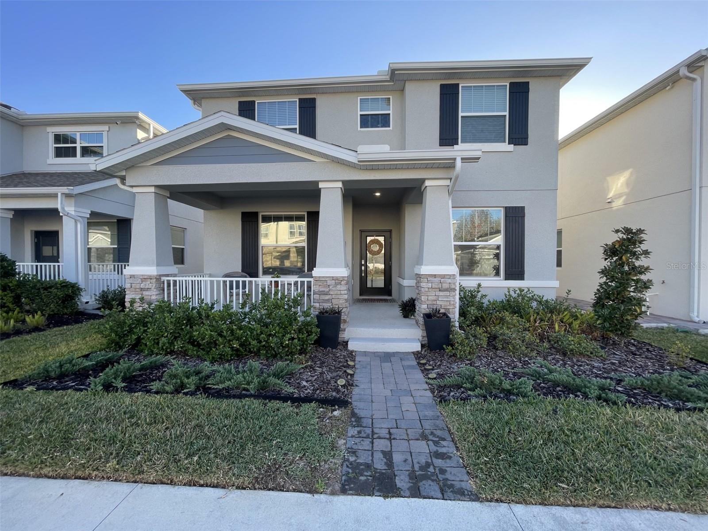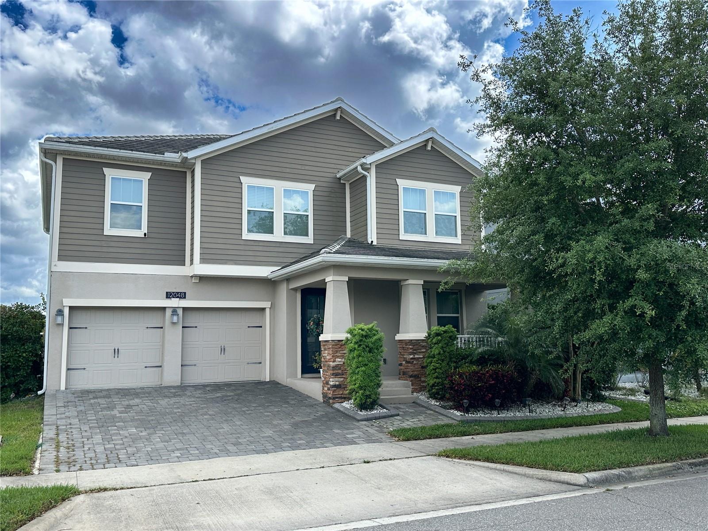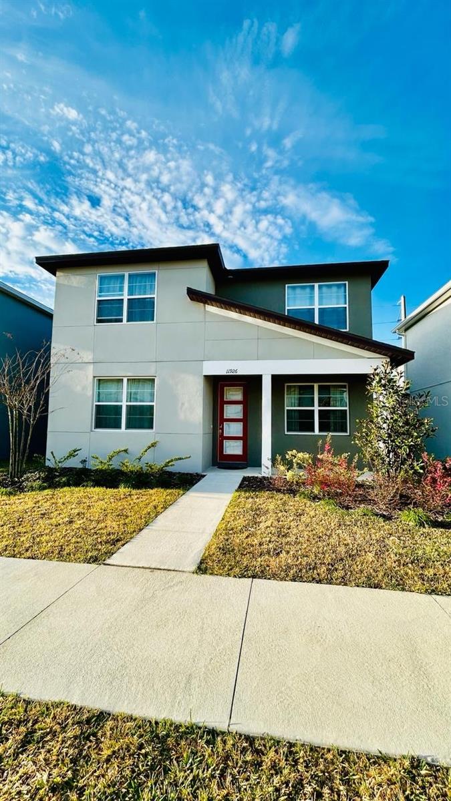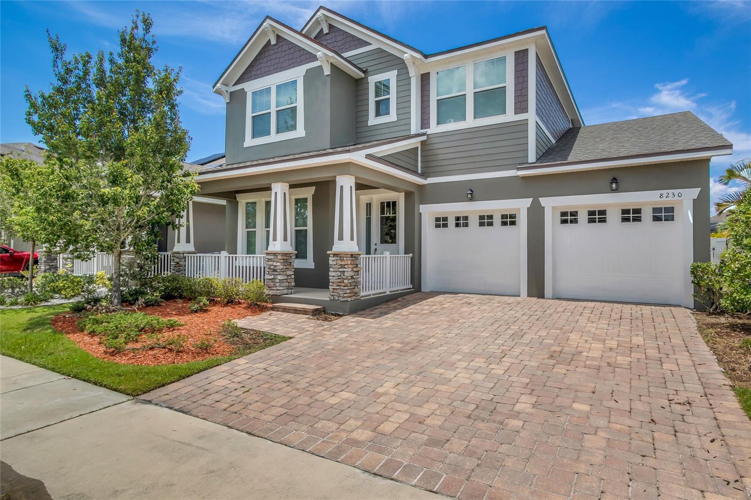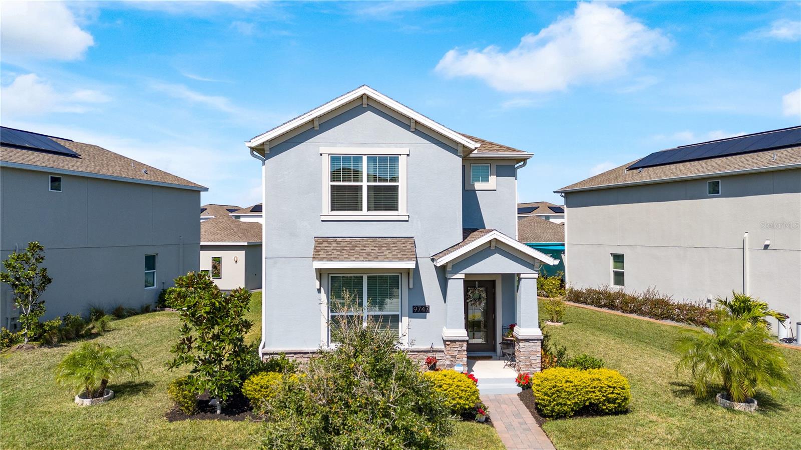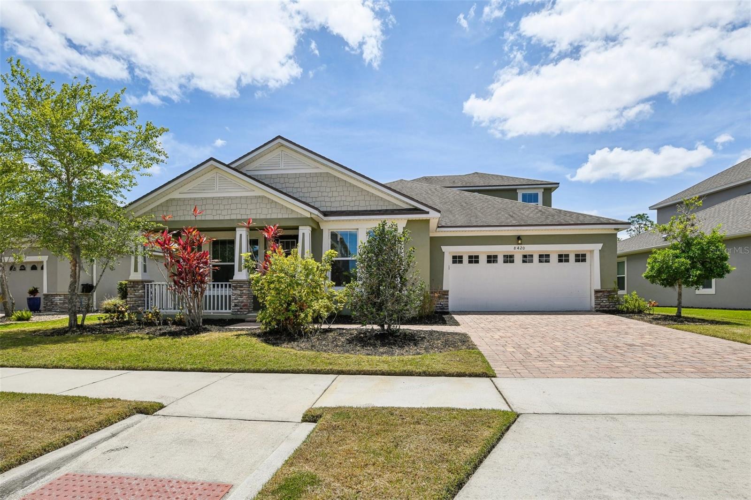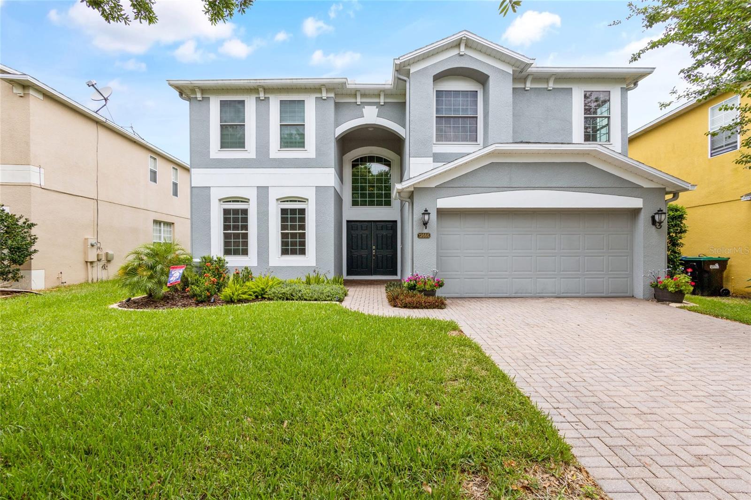11209 Taeda Drive, Orlando, FL 32832
Property Photos

Would you like to sell your home before you purchase this one?
Priced at Only: $572,500
For more Information Call:
Address: 11209 Taeda Drive, Orlando, FL 32832
Property Location and Similar Properties
- MLS#: O6296088 ( Residential )
- Street Address: 11209 Taeda Drive
- Viewed: 3
- Price: $572,500
- Price sqft: $237
- Waterfront: No
- Year Built: 2004
- Bldg sqft: 2420
- Bedrooms: 3
- Total Baths: 2
- Full Baths: 2
- Garage / Parking Spaces: 2
- Days On Market: 62
- Additional Information
- Geolocation: 28.415 / -81.2128
- County: ORANGE
- City: Orlando
- Zipcode: 32832
- Subdivision: Moss Park Lndgs A C E F G H I
- Elementary School: Moss Park
- Middle School: Innovation
- Provided by: HOMEVEST REALTY
- DMCA Notice
-
DescriptionImmaculate, Move In Ready Pool Home on a Prime Corner Lot in Moss Park Landings Lake Nona! Welcome to this beautifully updated single story home nestled in the sought after Moss Park Landings community, known for its meticulously maintained surroundings and top rated 'A' grade public schools. Located in the heart of Lake Nona, this home truly checks every box! From the moment you arrive, youll be drawn in by the charming curb appeal, featuring mature landscaping and a brick paver walkway leading to the front entry. Situated on a spacious corner lot, the home boasts a sparkling in ground pool with spa, a fully fenced backyard for privacy, and even your own personal putting green a true outdoor retreat! Inside, the bright and open floor plan offers both comfort and style. Recent updates include: Brand NEW KITCHEN RENOVATION(2025) modern finishes, stylish cabinetry NEWER ROOF (2021) Tankless Water Heater (2020) UPDATED BATHROOMS 16x16 ceramic tile throughout main living areas and engineered hardwood flooring in all bedrooms Vaulted ceilings, skylights, and French doors that flood the home with natural light The split bedroom layout provides added privacy, with a spacious primary suite featuring a walk in shower, garden tub, dual vanities, and a private water closet. French doors open to a screened lanai overlooking the pool and spa, perfect for entertaining or relaxing year round. Additional features include: Indoor laundry room Generously sized attic with ample storage space Home security system with camera Gas heated spa Located just minutes from Lake Nona Medical City, top rated schools, shopping, dining, and major highways with quick access to Orlando International Airport, downtown Orlando, the beaches, and theme parks, this home offers unbeatable convenience in a family friendly neighborhood. Dont miss your chance to make this exceptional home yours schedule your private showing today!
Payment Calculator
- Principal & Interest -
- Property Tax $
- Home Insurance $
- HOA Fees $
- Monthly -
For a Fast & FREE Mortgage Pre-Approval Apply Now
Apply Now
 Apply Now
Apply NowFeatures
Building and Construction
- Covered Spaces: 0.00
- Exterior Features: FrenchPatioDoors, SprinklerIrrigation, Lighting, RainGutters
- Fencing: Vinyl
- Flooring: CeramicTile, EngineeredHardwood
- Living Area: 1831.00
- Roof: Shingle
Land Information
- Lot Features: CornerLot, Flat, Level, OutsideCityLimits, Landscaped
School Information
- Middle School: Innovation Middle School
- School Elementary: Moss Park Elementary
Garage and Parking
- Garage Spaces: 2.00
- Open Parking Spaces: 0.00
- Parking Features: Driveway, Garage, GarageDoorOpener
Eco-Communities
- Pool Features: Gunite, InGround, SaltWater
- Water Source: Public
Utilities
- Carport Spaces: 0.00
- Cooling: CentralAir, CeilingFans
- Heating: Central, NaturalGas
- Pets Allowed: Yes
- Sewer: PublicSewer
- Utilities: CableAvailable, ElectricityConnected, NaturalGasConnected, HighSpeedInternetAvailable, SewerConnected, WaterConnected
Amenities
- Association Amenities: Playground, Park
Finance and Tax Information
- Home Owners Association Fee Includes: AssociationManagement, MaintenanceGrounds
- Home Owners Association Fee: 249.00
- Insurance Expense: 0.00
- Net Operating Income: 0.00
- Other Expense: 0.00
- Pet Deposit: 0.00
- Security Deposit: 0.00
- Tax Year: 2024
- Trash Expense: 0.00
Other Features
- Appliances: Dishwasher, Disposal, GasWaterHeater, Microwave, Range, TanklessWaterHeater
- Country: US
- Interior Features: BuiltInFeatures, CeilingFans, HighCeilings, KitchenFamilyRoomCombo, LivingDiningRoom, SplitBedrooms, SolidSurfaceCounters, Skylights, WalkInClosets, WoodCabinets
- Legal Description: MOSS PARK LANDINGS 55/98 LOT 48
- Levels: One
- Area Major: 32832 - Orlando/Moss Park/Lake Mary Jane
- Occupant Type: Owner
- Parcel Number: 09-24-31-5117-00-480
- Possession: CloseOfEscrow
- The Range: 0.00
- Zoning Code: P-D
Similar Properties
Nearby Subdivisions
Belle Vie
Belle Vie-ph 2
Belle Vieph 2
Eagle Creek
Eagle Creek Village
Eagle Creek Village G Ph 2
Eagle Crk Ph 01 Village G
Eagle Crk Ph 01a
Eagle Crk Ph 01b
Eagle Crk Ph 01cvlg D
Eagle Crk Ph 1c-3
Eagle Crk Ph 1c2 Pt E Village
Eagle Crk Ph 1c3
Eagle Crk Village 1 Ph 2
Eagle Crk Village G Ph 1
Eagle Crk Village G Ph 2
Eagle Crk Village I
Eagle Crk Village I Ph 2
Eagle Crk Village K Ph 1a
Eagle Crk Village K Ph 1b
Eagle Crk Village K Ph 2a
Eagle Crk Village L Ph 3a
East Park Neighborhood 5
East Park Nbrhd 05
East Parkneighborhood 5
East Pknbrhds 06 07
Enclavemoss Park
Isle Of Pines Fifth Add
Isle Of Pines Fourth Add
Isle Of Pines Third Add
Isle Of Pines Third Addition
Lake And Pines Estates
Lake/east Park A B C D E F I K
Lakeeast Park A B C D E F I K
Lakes At East Park
Live Oak Estates
Meridian Parks Phase 6
Moss Park Lndgs A C E F G H I
Moss Park Ph N2 O
Moss Park Ph N2 & O
Moss Park Rdg
Moss Park Reserve
North Shore At Lake Hart
North Shore At Lake Hart Parce
North Shore At Lake Hart Prcl
North Shore/lk Hart Prcl 03 Ph
North Shorelk Hart
North Shorelk Hart Prcl 01 Ph
North Shorelk Hart Prcl 03 Ph
Northshore/lk Hart Prcl 07-ph
Northshorelk Hart Prcl 07ph 02
Not On The List
Oaks/moss Park Ph N2 & O
Oaksmoss Park
Oaksmoss Park Ph N2 O
Park Nbrhd 05
Randal Park
Randal Park Phase 4
Randal Park Phase 5
Randal Park Ph 1b
Randal Park Ph 2
Randal Park Ph 4
Randal Park Ph 5
Randal Parkph 2
Starwood Ph N-1a
Starwood Ph N1a
Starwood Ph N1b South
Starwood Ph N1c
Starwood Phase N
Storey Park
Storey Park Ph 1
Storey Park Ph 1 Prcl K
Storey Park Ph 2
Storey Park Ph 2 Prcl K
Storey Park Ph 3 Prcl K
Storey Park Prcl L
Storey Pk-pcl L Ph 4
Storey Pk-ph 5
Storey Pkpcl K Ph 1
Storey Pkpcl L
Storey Pkpcl L Ph 2
Storey Pkpcl L Ph 4
Storey Pkph 4
Storey Pkph 5























































