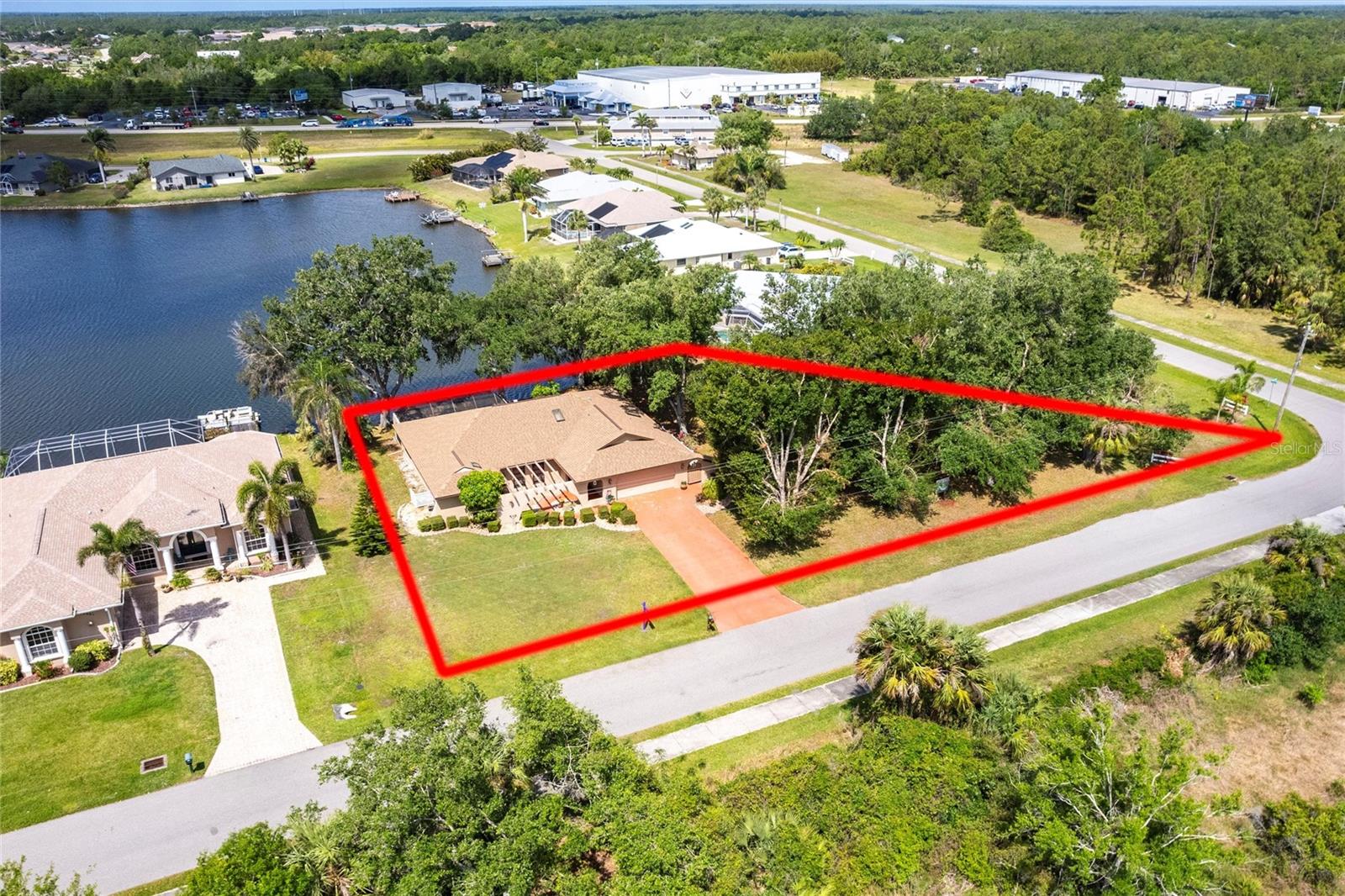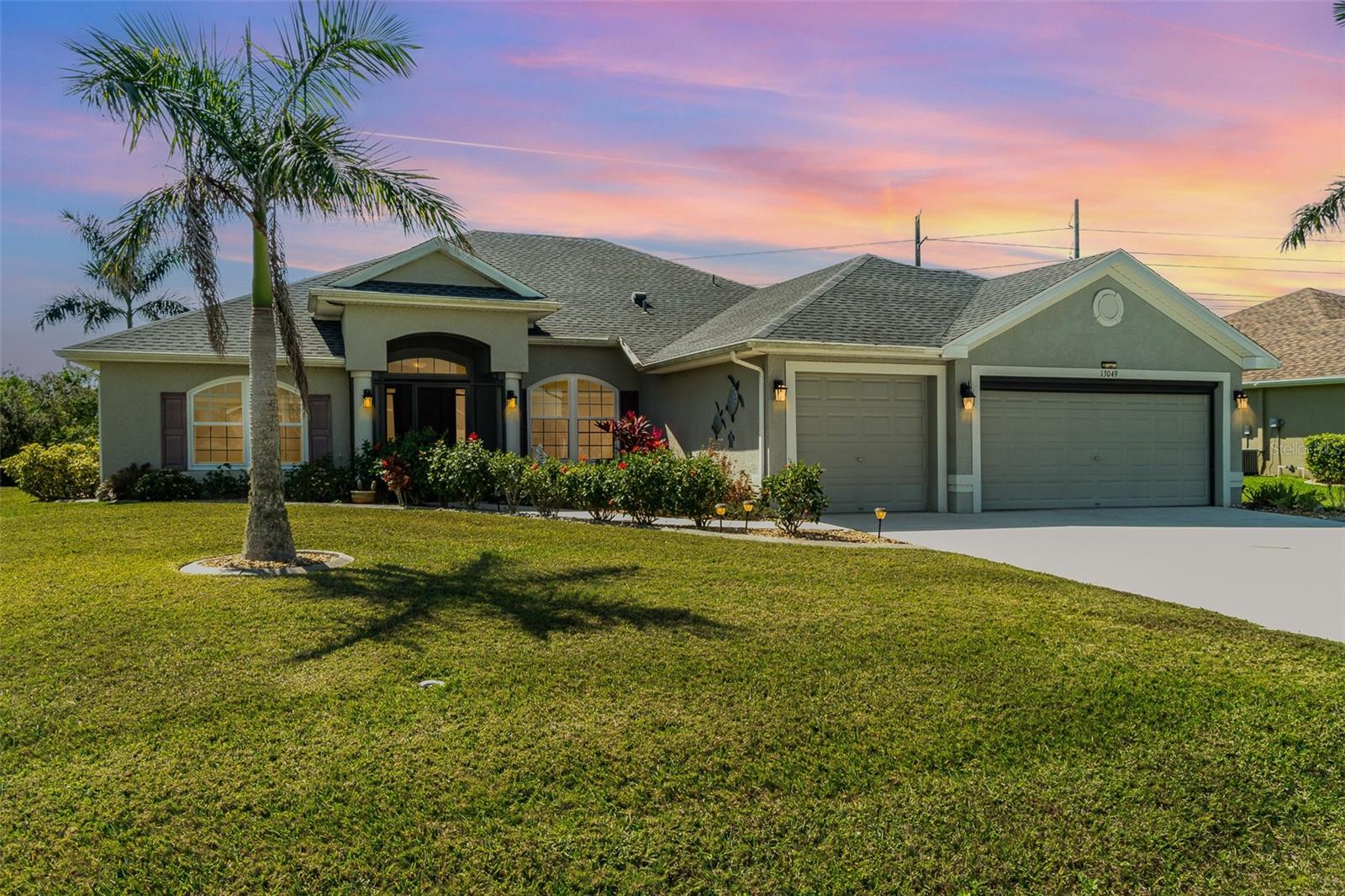12481 Kings Row, Lake Suzy, FL 34269
Property Photos

Would you like to sell your home before you purchase this one?
Priced at Only: $410,000
For more Information Call:
Address: 12481 Kings Row, Lake Suzy, FL 34269
Property Location and Similar Properties
- MLS#: C7508010 ( Residential )
- Street Address: 12481 Kings Row
- Viewed: 2
- Price: $410,000
- Price sqft: $132
- Waterfront: Yes
- Wateraccess: Yes
- Waterfront Type: LakeFront,LakePrivileges
- Year Built: 1984
- Bldg sqft: 3106
- Bedrooms: 2
- Total Baths: 2
- Full Baths: 2
- Garage / Parking Spaces: 2
- Days On Market: 32
- Additional Information
- Geolocation: 27.0399 / -82.0333
- County: DESOTO
- City: Lake Suzy
- Zipcode: 34269
- Subdivision: Lake Suzy Estates
- Provided by: MARINA PARK REALTY LLC
- DMCA Notice
-
DescriptionThis beautifully updated dual master suite home, nestled on nearly half an acre with majestic oak trees, offers breathtaking sunsets over Lake Suzy every single day. With 91 feet of water frontage, youll enjoy ultimate tranquility from your spacious screened lanai. Recent updates include new roof (2022), new water heater, septic tank replacement, and a new A/C (2018). This Mediterranean style home exudes timeless charm with its warm, earthy tones and inviting, sun kissed atmosphere. As you approach the entrance, youre greeted by a spacious front patio that seamlessly blends indoor and outdoor living. The patio is designed to be a cozy extension of the home, perfect for relaxing or entertaining guests. The highlight of the space is the stunning open beamed ceiling. Enter the home through the foyer into an open living/dining room with luxury vinyl flooring throughout the living space, soaring ceilings and sliders that open to the lanai area. The heart of this home is undoubtedly the inviting galley style kitchen, designed to be both functional and welcoming. With sleek granite countertops that effortlessly blend with the matching granite backsplash, the kitchen exudes a sense of luxury and durability. An abundance of shaker style cabinetry lines the walls, offering ample storage and a timeless, classic aesthetic. The layout of the galley kitchen flows seamlessly into the cozy family room and an additional dining area, making it easy to enjoy time with loved ones while preparing meals. Sliding barn doors reveal a spacious primary bedroom, featuring a walk in closet and a beautifully updated bath. The bath is a true retreat, showcasing a standalone, bowl shaped soaking tub, an extended vanity with separate his and her sink areas, a walk in shower, and abundant storage space. The second bedroom, located on the opposite side of the home for added privacy, offers the potential as a second owner's suite. It boasts private access to the lanai, a walk in closet, and an attached bath with a dual sink vanity and a walk in shower, ensuring comfort and seclusion. Additional features include a large laundry room, a 2 car garage, skylights, lanai screening in 2020, modern lighting and fans and serenity both in the back overlooking the lake and, in the front, where a preserve across the street ensures no future development. This home is truly a gemclose to shopping, dining, I 75, and more. Don't miss out on the opportunity to own this dream home. **PLEASE ENJOY THE 3D INTERACTIVE VIRTUAL TOUR ASSOCIATED WITH THIS LISTING**
Payment Calculator
- Principal & Interest -
- Property Tax $
- Home Insurance $
- HOA Fees $
- Monthly -
For a Fast & FREE Mortgage Pre-Approval Apply Now
Apply Now
 Apply Now
Apply NowFeatures
Building and Construction
- Covered Spaces: 0.00
- Exterior Features: Lighting
- Flooring: CeramicTile, Laminate
- Living Area: 1804.00
- Roof: Shingle
Land Information
- Lot Features: OutsideCityLimits, OversizedLot, Landscaped
Garage and Parking
- Garage Spaces: 2.00
- Open Parking Spaces: 0.00
- Parking Features: Driveway, OffStreet, WorkshopInGarage
Eco-Communities
- Water Source: Public
Utilities
- Carport Spaces: 0.00
- Cooling: CentralAir, CeilingFans
- Heating: Central, Electric
- Pets Allowed: Yes
- Sewer: SepticTank
- Utilities: ElectricityConnected, HighSpeedInternetAvailable
Finance and Tax Information
- Home Owners Association Fee Includes: Other
- Home Owners Association Fee: 200.00
- Insurance Expense: 0.00
- Net Operating Income: 0.00
- Other Expense: 0.00
- Pet Deposit: 0.00
- Security Deposit: 0.00
- Tax Year: 2024
- Trash Expense: 0.00
Other Features
- Appliances: Dryer, Dishwasher, ElectricWaterHeater, Microwave, Range, Refrigerator, Washer
- Country: US
- Interior Features: CeilingFans, CathedralCeilings, HighCeilings, LivingDiningRoom, MainLevelPrimary, StoneCounters, SplitBedrooms, Skylights, VaultedCeilings, WalkInClosets
- Legal Description: LAKE SUZY ESTATES LOT 181 & 182 BLK 1 LESS BEG NE COR LOT 182 FOR POB TH S 0D 13M16S E 6.27 FT TH S 51D27M 34S W 172.07 FT TH N 0D13M16S W 2.78 FT TH ALG CURVE TO LEFT R-25 FT, CA-14D04M08S 6.14 FT TO NW COR SAID LOT 182 TH N 52D17M43S E 171.08 FT TO POB OR 453/187
- Levels: One
- Area Major: 34269 - Arcadia
- Occupant Type: Owner
- Parcel Number: 32-39-23-0207-0010-1810
- Possession: CloseOfEscrow
- The Range: 0.00
- View: Lake, TreesWoods, Water
- Zoning Code: RSF-3
Similar Properties














































