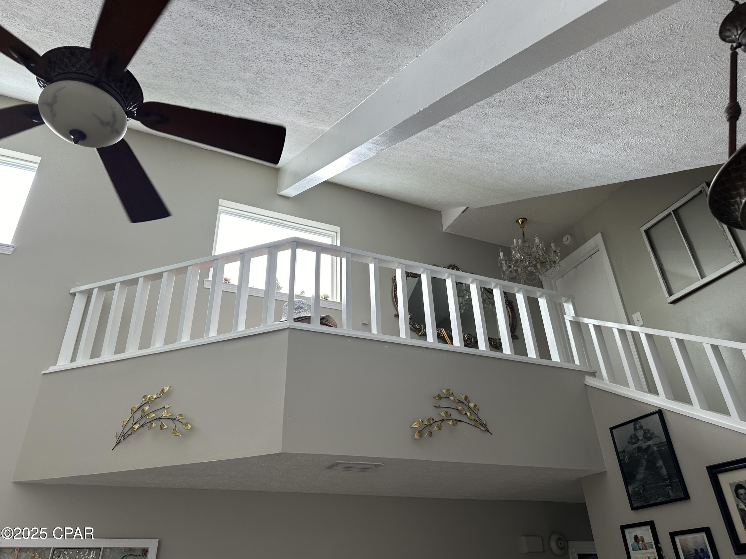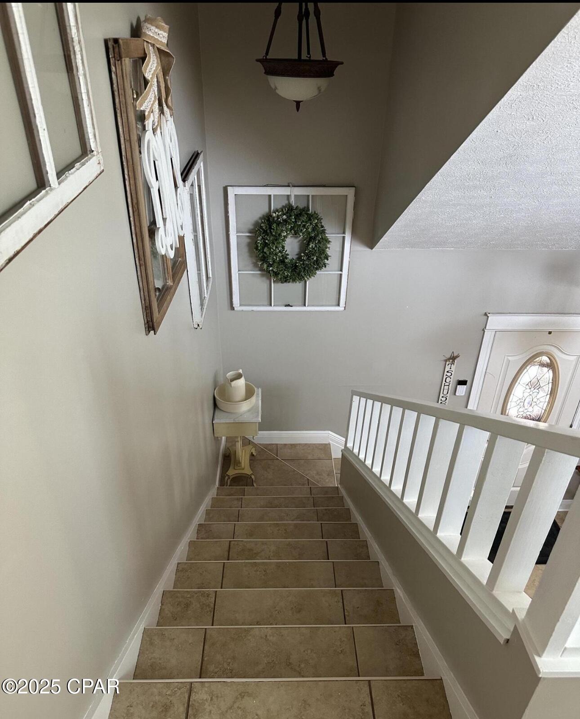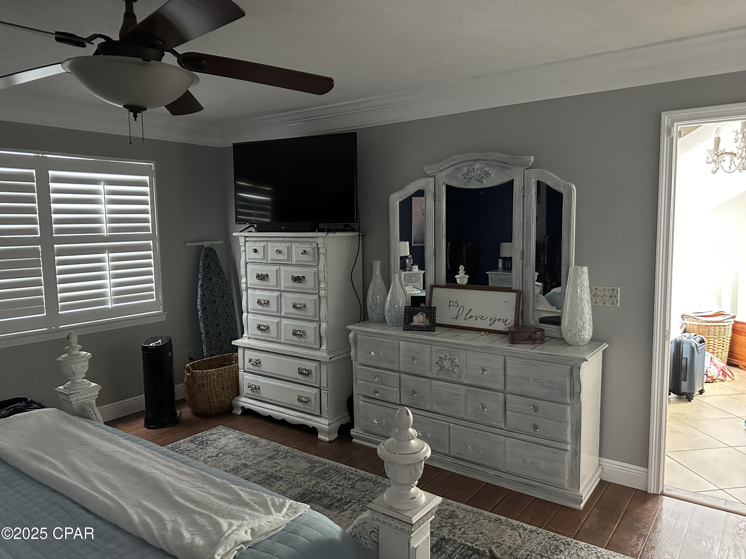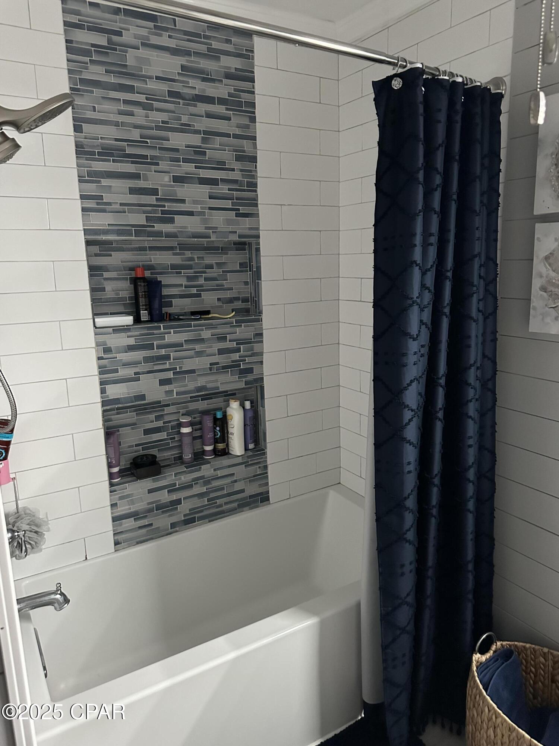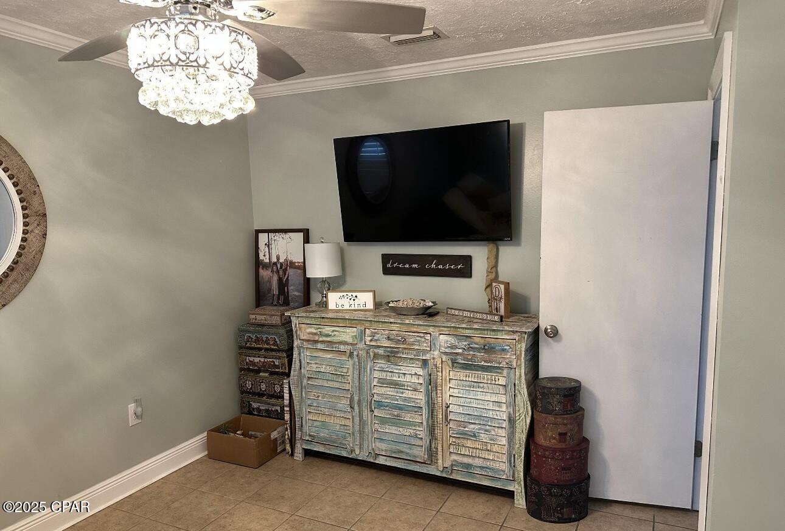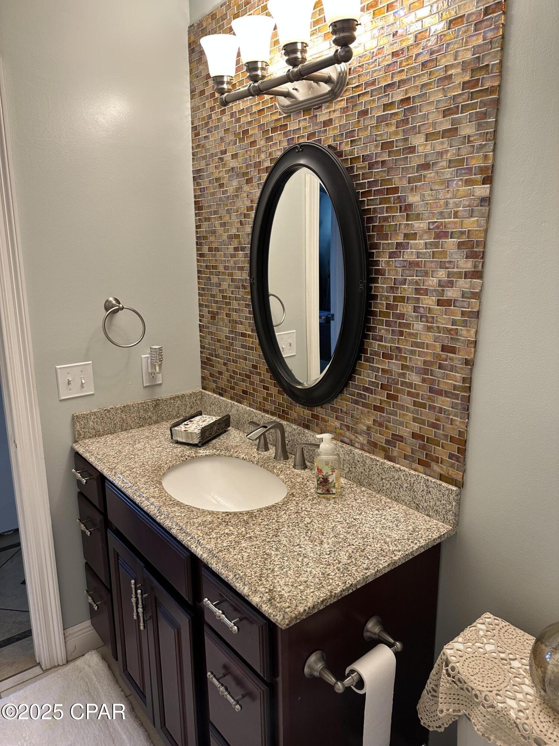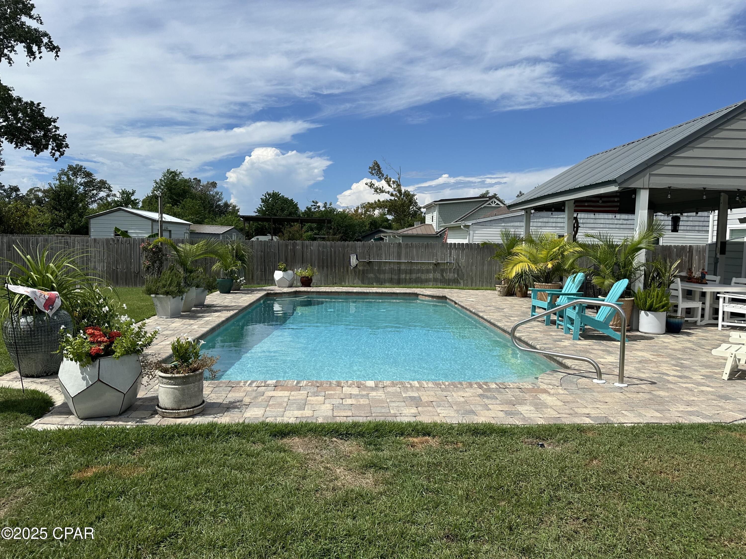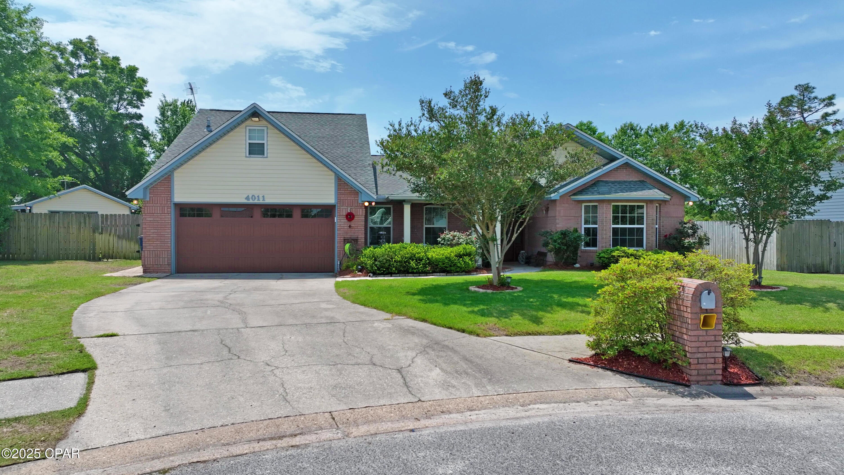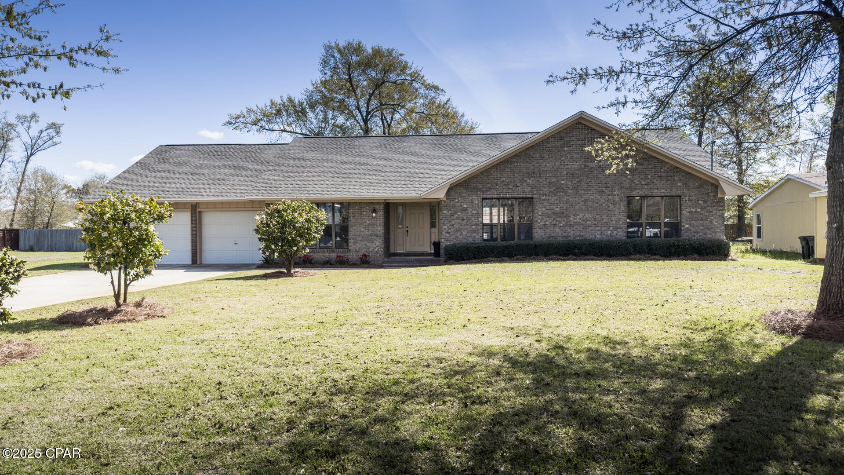933 Agnes Scott Circle, Panama City, FL 32405
Property Photos

Would you like to sell your home before you purchase this one?
Priced at Only: $449,900
For more Information Call:
Address: 933 Agnes Scott Circle, Panama City, FL 32405
Property Location and Similar Properties
- MLS#: 771710 ( Residential )
- Street Address: 933 Agnes Scott Circle
- Viewed: 17
- Price: $449,900
- Price sqft: $0
- Waterfront: No
- Year Built: 1984
- Bldg sqft: 0
- Bedrooms: 3
- Total Baths: 2
- Full Baths: 2
- Days On Market: 57
- Additional Information
- Geolocation: 30.198 / -85.6722
- County: BAY
- City: Panama City
- Zipcode: 32405
- Subdivision: Forest Hills Unit 3
- Elementary School: Northside
- Middle School: Jinks
- High School: Bay
- Provided by: Anchor Realty Florida
- DMCA Notice
-
DescriptionBeautifully Renovated 3 Bedroom Home with Backyard Oasis and Workshop.Welcome to your dream home in a centrally located and desirable neighborhood! This fully updated 3 bedroom, 2 bath residence offers modern comfort, thoughtful upgrades, freshly painted exterior, and exceptional outdoor living.From the moment you arrive, you'll appreciate the full circular driveway with ample parking perfect for vehicles, a boat, or camper/RV (50amp hookup). The charming front porch features professionally installed pavers, creating a welcoming entry.Inside, enjoy multiple living spaces including a cozy living room and a spacious family room with direct access to the backyard. The remodeled kitchen is a chef's delight, showcasing stainless steel appliances, a farmhouse sink, granite countertops, tile backsplash, custom cabinetry, and French doors that open to your private backyard retreat. Don't miss the custom walk in pantry and laundry room crafted with authentic Barnwood and industrial style shelving.Storage is abundant with two large closets one in the family room and another tucked under the stairs. Throughout the home, you'll find stylish tile, vinyl plank wood flooring, and professionally installed plantation shutters. There is a mini split in the master bedroom for added comfort.Step outside into an entertainer's paradise. The expansive backyard features a 16' x 32' Grecian style pool with a swim up bench and jets, surrounded by pavers leading all the way to the back door. Relax or entertain under the 20' x 20' pavilion, or gather around the dedicated patio and fire pit area.A 14' x 28' workshop with electricity, ceiling fan, window unit A/C, counters, shelving, rolling garage door, and a metal roof offers the perfect space for hobbies, storage, or a home based business. Additional amenities include a pump house for the pool equipment, gutters, and a durable metal roof (2019).Major systems have been updated for peace of mind: HVAC and ductwork (2020), windows and doors (2019), and foam insulation in the family room and kitchen ceilings. Electrical panel updated 2018. This home has an effective year built of 2004 and offers comfort, style, and functionality in one perfect package. Don't miss this opportunity schedule your private showing today!Seller is a licensed Florida real estate agent. All measurements are approximate and should be verified if important.
Payment Calculator
- Principal & Interest -
- Property Tax $
- Home Insurance $
- HOA Fees $
- Monthly -
For a Fast & FREE Mortgage Pre-Approval Apply Now
Apply Now
 Apply Now
Apply NowFeatures
Building and Construction
- Covered Spaces: 0.00
- Exterior Features: CoveredPatio, FirePit, SprinklerIrrigation, Patio
- Fencing: Fenced, Privacy
- Living Area: 2245.00
- Other Structures: Workshop
- Roof: Metal
Land Information
- Lot Features: CulDeSac, InteriorLot, Landscaped
School Information
- High School: Bay
- Middle School: Jinks
- School Elementary: Northside
Garage and Parking
- Garage Spaces: 0.00
- Open Parking Spaces: 0.00
- Parking Features: Driveway, NoGarage, Oversized, ConvertedGarage
Eco-Communities
- Pool Features: Gunite, InGround, Pool, Private, SaltWater
Utilities
- Carport Spaces: 0.00
- Cooling: CentralAir, CeilingFans, Ductless, Electric
- Heating: Central, Electric
- Road Frontage Type: CityStreet
- Utilities: CableConnected, TrashCollection
Finance and Tax Information
- Home Owners Association Fee: 0.00
- Insurance Expense: 0.00
- Net Operating Income: 0.00
- Other Expense: 0.00
- Pet Deposit: 0.00
- Security Deposit: 0.00
- Tax Year: 2024
- Trash Expense: 0.00
Other Features
- Appliances: ConvectionOven, Dishwasher, ElectricOven, ElectricRange, ElectricWaterHeater, Disposal, Microwave, PlumbedForIceMaker, Refrigerator, RangeHood
- Furnished: Unfurnished
- Interior Features: BeamedCeilings, HighCeilings, RecessedLighting, Shutters, SmartThermostat, VaultedCeilings, Pantry, Workshop
- Legal Description: FOREST HILLS UNIT # 3 M-91A LOT 34 BLK A ORB 1444 P 76
- Area Major: 02 - Bay County - Central
- Occupant Type: Occupied
- Parcel Number: 13026-116-000
- Style: Ranch
- The Range: 0.00
- Views: 17
Similar Properties
Nearby Subdivisions
[no Recorded Subdiv]
Andrews Plantation
Ashland
Azalea Place
Baldwin Rowe
Barber
Bayou Trace
Bayview Add
Bayview Heights
Bayview Heights Replat
Camryn's Crossing
Candlewick Acres
Cedar Grove Heights
Chandlee 3rd Add
College Village Unit 1
Delwood Estates Ph 1
Drummond & Ware Add
Drummond Park 1st Add
E.l. Wood
Edgewood
Forest Hills Unit 3
Forest Park
Forest Park 3rd Add
Forest Park 5th Add
Forest Park East
Forest Park East U-3
Forest Park Estates
Frankford Point
Greentree Heights
Harrison Place Sub-div
Hawks Landing
Hentz 1st Add Unit A
Hentz 1st Add Unit B
Hentz 1st Add Unit-b Rep
Highland City
Hillcrest
Horizon Pointe
Huntingdon Estates U-3
Jakes Landing
King Estates Unit 2
Kings Point 1st Add
Kings Point 3rd Add
Kings Point 6th Add
Kings Point Harbour U-i Replat
Kings Point Harbour Unit 2
Kings Ranch
Lake Marin
Mayfield
N Highland
No Named Subdivision
North Shore Unit 2
Northgate
Northshore Add Ph Vii
Northshore Islands
Northshore Phase I
Northshore Phase Ii
Northshore Phase Vii
Osprey Cove
Oxford Place
Premier Estates Ph 3
Pretty Bayou Hts 1st
Pretty Bayou Point
Pretty Bayou Replat
Sheffields Add
Sherwood Unit 2
Sherwood Unit 5
Shoreline Properties#1
St And Bay Dev Co
St Andrew Estates
St Andrews Bay Dev Cmp
Stanford Place Unit 3
Sweetbay
Ten Acre Terrace
The Pines Of Lynn Haven
The Woods Phase 2
The Woods Phase 3
Tupelo Court
Venetian Villa
Venetian Villa 1st Add Replat
Venetian Villa 2nd Add Replat
Whaleys 1st Add
Woodridge

















