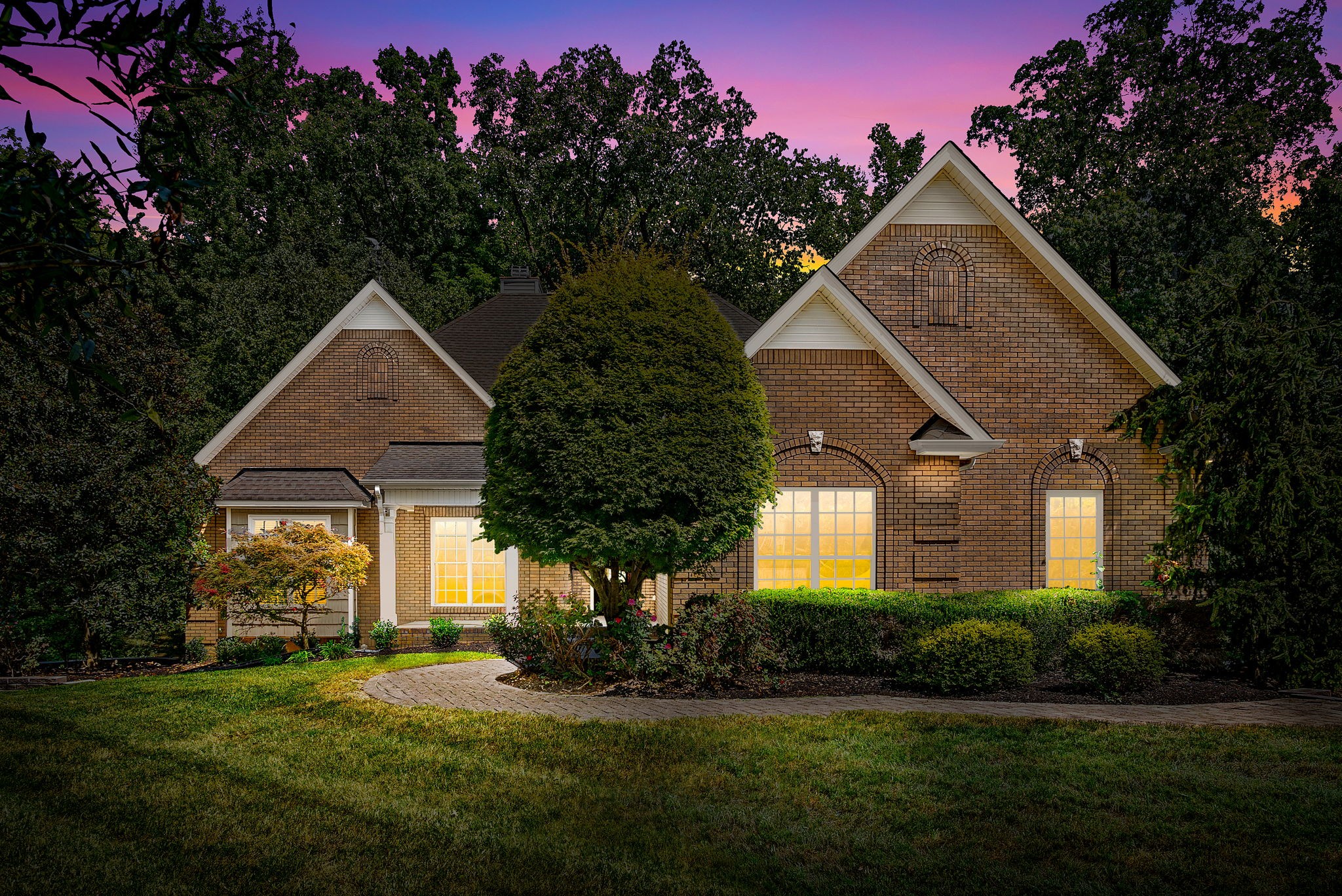1153 Whirl Away Circle, Inverness, FL 34453
Property Photos

Would you like to sell your home before you purchase this one?
Priced at Only: $450,000
For more Information Call:
Address: 1153 Whirl Away Circle, Inverness, FL 34453
Property Location and Similar Properties
- MLS#: 843509 ( Residential )
- Street Address: 1153 Whirl Away Circle
- Viewed: 101
- Price: $450,000
- Price sqft: $146
- Waterfront: No
- Year Built: 2004
- Bldg sqft: 3078
- Bedrooms: 3
- Total Baths: 2
- Full Baths: 2
- Garage / Parking Spaces: 2
- Days On Market: 59
- Additional Information
- County: CITRUS
- City: Inverness
- Zipcode: 34453
- Subdivision: Citrus Hills Belmont Hills
- Elementary School: Hernando
- Middle School: Inverness
- High School: Citrus
- Provided by: RE/MAX Champions

- DMCA Notice
-
DescriptionWelcome to this stunning 3 bedroom, 2 bathroom pool home nestled in the lovely neighborhood of Belmont Hills! This spacious home offers 2,184 square feet of thoughtful design and quality craftsmanship. Step inside to discover high ceilings adorned with crown molding, travertine tile flooring and plantation shutters throughout, creating an atmosphere of elegance. Boasting a formal living and dining room as well as a family room and breakfast area / eat in kitchen. The kitchen features gorgeous granite countertops that combine beauty with functionality. The luxurious primary bathroom offers a relaxing jetted tubgreat for unwinding after a long day. One of this home's true highlights is the sizable solar heated pool surrounded by a spacious screened lanaiyour personal retreat for year round enjoyment and entertaining. The Belmont Hills community offers a peaceful setting while remaining conveniently near everyday necessities and comes with a Social Membership to the Citrus Hills Golf & Country Club. Some of the many amenities you will have access to include Championship Golf Courses, Tennis Courts, Member Only Fine and Casual Dining, Bella Vita Spa & Fitness Center, walking trails, dog park and more! Your search for the perfect blend of comfort, style, and location ends here in Belmont Hills! ** 2025 Refrigerator and 2022 Hot Water Heater Call today to schedule your showing. YOU WANT TO SEE THIS ONE IN PERSON!
Payment Calculator
- Principal & Interest -
- Property Tax $
- Home Insurance $
- HOA Fees $
- Monthly -
For a Fast & FREE Mortgage Pre-Approval Apply Now
Apply Now
 Apply Now
Apply NowFeatures
Building and Construction
- Covered Spaces: 0.00
- Exterior Features: ConcreteDriveway
- Flooring: Tile
- Living Area: 2184.00
- Roof: Tile
Land Information
- Lot Features: Cleared
School Information
- High School: Citrus High
- Middle School: Inverness Middle
- School Elementary: Hernando Elementary
Garage and Parking
- Garage Spaces: 2.00
- Open Parking Spaces: 0.00
- Parking Features: Attached, Concrete, Driveway, Garage
Eco-Communities
- Pool Features: InGround, Pool
- Water Source: Public
Utilities
- Carport Spaces: 0.00
- Cooling: CentralAir
- Heating: HeatPump
- Road Frontage Type: PrivateRoad
- Sewer: PublicSewer
Finance and Tax Information
- Home Owners Association Fee Includes: MaintenanceGrounds
- Home Owners Association Fee: 194.00
- Insurance Expense: 0.00
- Net Operating Income: 0.00
- Other Expense: 0.00
- Pet Deposit: 0.00
- Security Deposit: 0.00
- Tax Year: 2024
- Trash Expense: 0.00
Other Features
- Appliances: Dryer, ElectricCooktop, ElectricOven, Microwave, Refrigerator, Washer
- Association Name: Belmont Hills HOA
- Association Phone: 352-746-6060
- Legal Description: BELMONT HILLS UNIT 1 PB 16 PG 102 LOT 20 BLK A
- Levels: One
- Area Major: 08
- Occupant Type: Vacant
- Parcel Number: 3101096
- Possession: Closing
- Style: OneStory
- The Range: 0.00
- Views: 101
- Zoning Code: PDR
Similar Properties
Nearby Subdivisions
Acreage
Belmont Hills Un 02
Belmont Hills Unti 01
Bloomfield Est
Cambridge Greens
Cambridge Greens Citrus Hills
Celina Hills
Citrus Est.
Citrus Hills
Citrus Hills - Belmont Hills
Citrus Hills - Cambridge Green
Citrus Hills - Celina Hills
Citrus Hills - Clearview Estat
City Of Inverness
Clearview Estates First Additi
Connell Lake Estates
Connell Lake Estates Phase Ii
Cypress Shores
Golden Terrace Est.
Gregory Acres
Hercala Acres
Hilltop
Hiltop
Inverness Acres
Inverness Acres Un 1
Inverness Acres Unit 1
Inverness Highlands
Inverness Highlands North
Inverness Highlands U 1-9
Inverness Village
Inverness Village Unit 03
Lakato Haven Park Unrec Sub
Magnolia Beach Park
Marina City
Newman Heights
Newman Heights Unrec
Not In Hernando
Not On List
Point Lonesome
Shenandoah
Sportsman Park
Sportsmens Acres
Sportsmens Park
Tierra Del Toro
Villages Of Inverness
Villagesinverness Un 4
Whispering Pines Villas
White Lake
Windermere
Windermere Ph 03
Windermere Ph 04
Wyld Palms
































































































