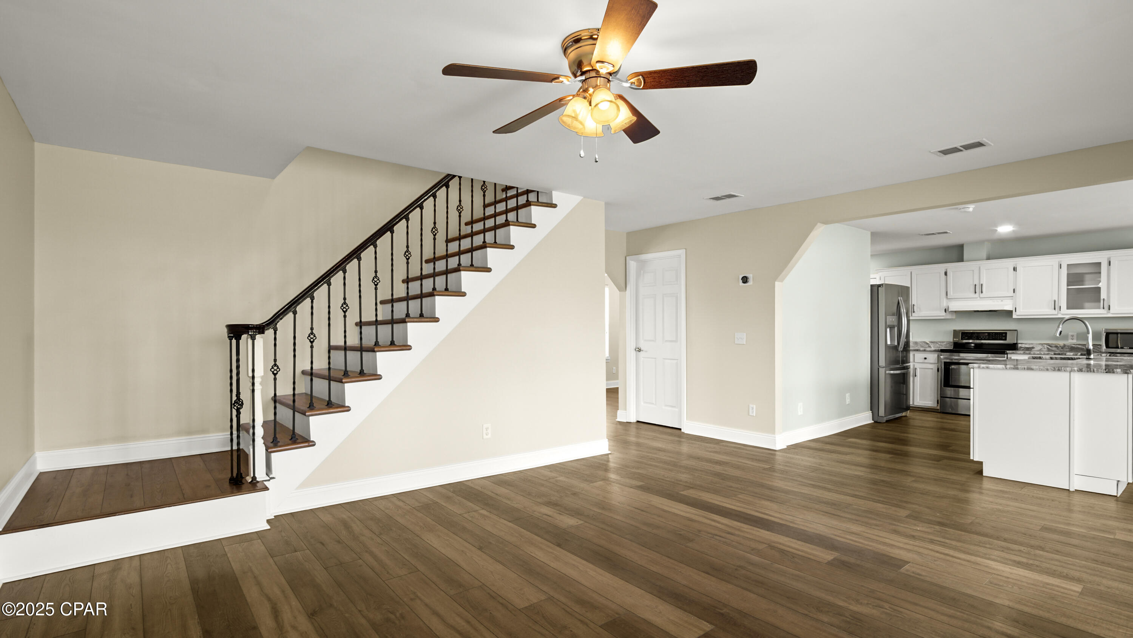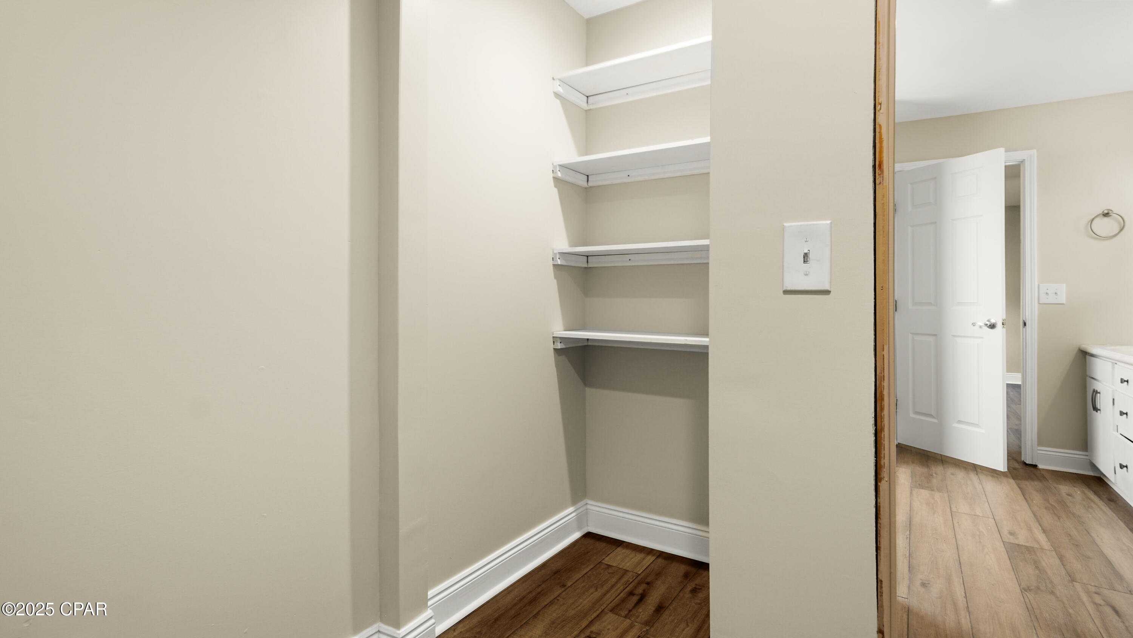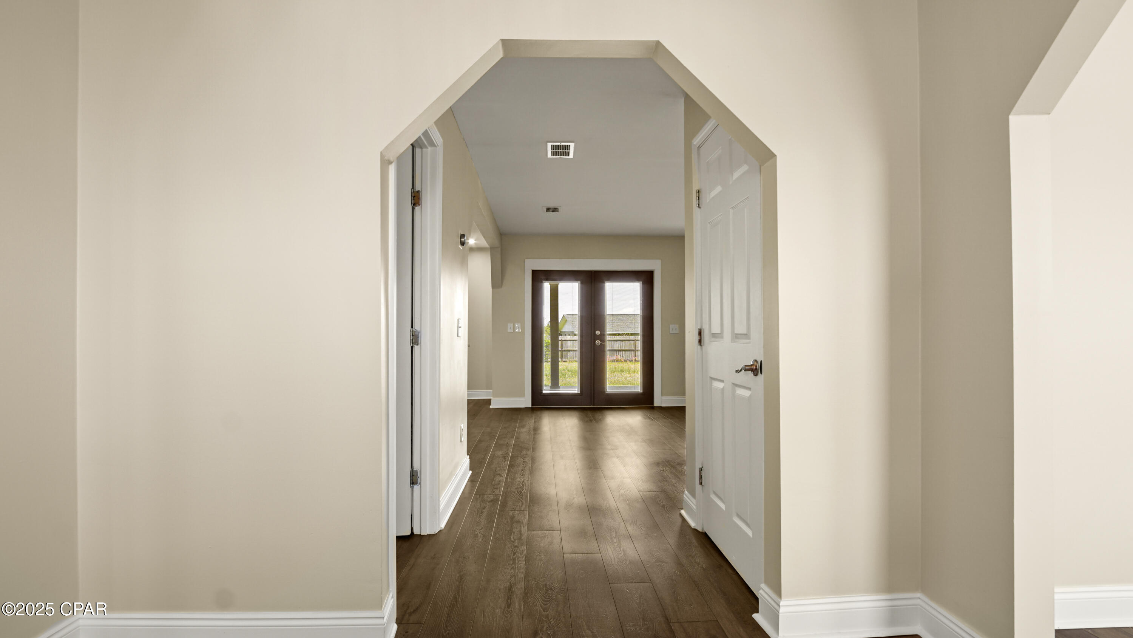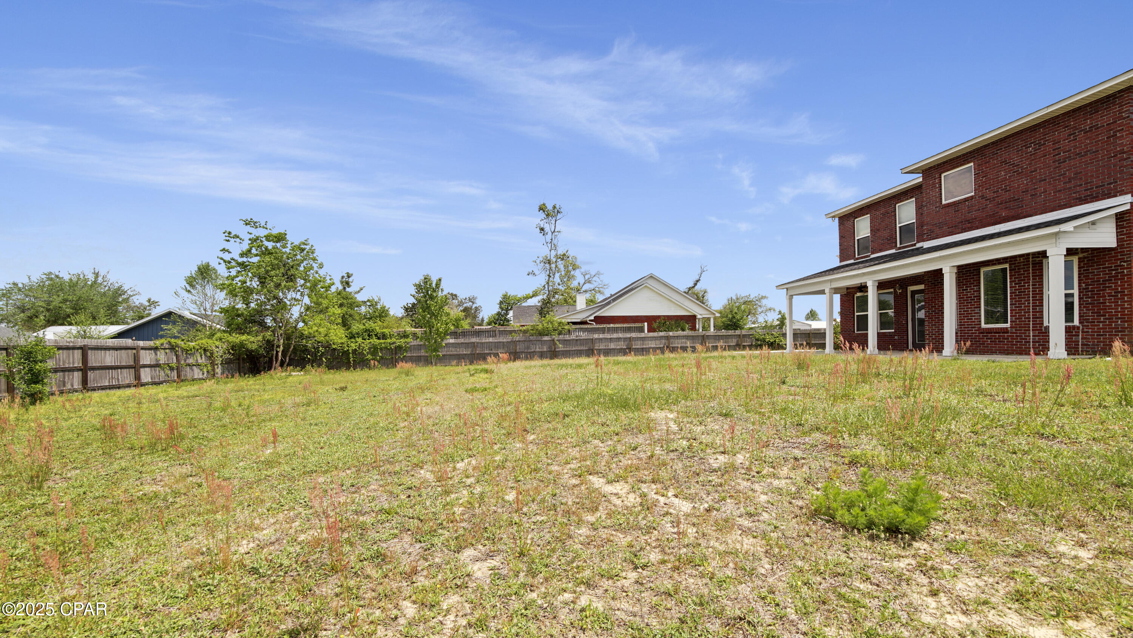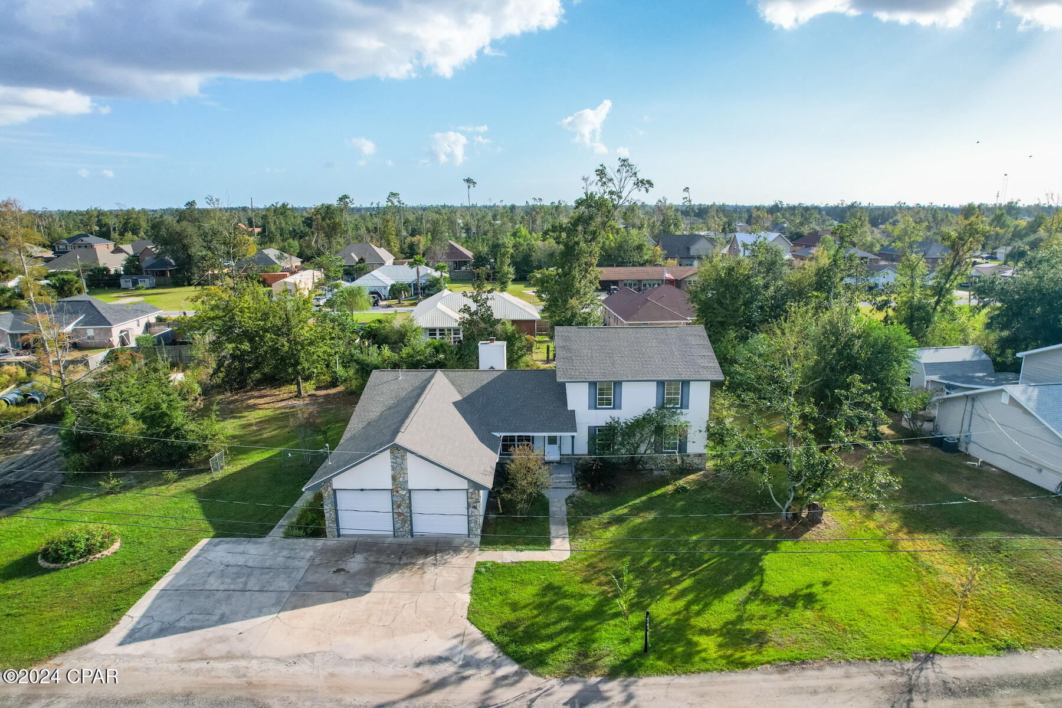2435 Amherst Street, Lynn Haven, FL 32444
Property Photos

Would you like to sell your home before you purchase this one?
Priced at Only: $475,000
For more Information Call:
Address: 2435 Amherst Street, Lynn Haven, FL 32444
Property Location and Similar Properties
- MLS#: 771806 ( Residential )
- Street Address: 2435 Amherst Street
- Viewed: 9
- Price: $475,000
- Price sqft: $0
- Waterfront: No
- Year Built: 2000
- Bldg sqft: 0
- Bedrooms: 4
- Total Baths: 3
- Full Baths: 3
- Garage / Parking Spaces: 2
- Days On Market: 11
- Additional Information
- Geolocation: 30.2492 / -85.6115
- County: BAY
- City: Lynn Haven
- Zipcode: 32444
- Subdivision: College Point 2nd Add
- Elementary School: Deer Point
- Middle School: Merritt Brown
- High School: Mosley
- Provided by: Anchor Realty Florida
- DMCA Notice
-
DescriptionWonderful 4 Bedroom, 3 Bath All Brick Home in Desirable College Point!Welcome to your dream home in one of the most sought after neighborhoods in the area College Point!This beautifully updated 4 bedroom, 3 bath all brick home sits on a spacious 1/2 acre lot, offering both comfort and privacy. Step inside to discover brand new luxury vinyl plank flooring, new energy efficient windows, and a fresh, modern feel throughout. The heart of the home is the stylish kitchen, featuring a large island, hard surface countertops, and all new stainless steel appliances perfect for hosting or everyday living.Enjoy the peace of your fully fenced backyard, ideal for family gatherings, pets, and outdoor fun. Need extra storage? A large pole barn sits on the property, offering ample space for your RV, boat, or workshop needs. Don't miss the chance to own this move in ready gem in College Point! Homes like this don't last long schedule your private tour today!Measurements are approximate.
Payment Calculator
- Principal & Interest -
- Property Tax $
- Home Insurance $
- HOA Fees $
- Monthly -
For a Fast & FREE Mortgage Pre-Approval Apply Now
Apply Now
 Apply Now
Apply NowFeatures
Building and Construction
- Covered Spaces: 0.00
- Fencing: Fenced, Privacy
- Living Area: 2449.00
- Other Structures: PoleBarn, Sheds
- Roof: Shingle
School Information
- High School: Mosley
- Middle School: Merritt Brown
- School Elementary: Deer Point
Garage and Parking
- Garage Spaces: 2.00
- Open Parking Spaces: 0.00
- Parking Features: Attached, Driveway, Garage
Eco-Communities
- Water Source: Well
Utilities
- Carport Spaces: 0.00
- Cooling: CentralAir, CeilingFans, Electric
- Heating: Central, Electric
- Road Frontage Type: CountyRoad
- Sewer: SepticTank
- Utilities: SepticAvailable, WaterAvailable
Finance and Tax Information
- Home Owners Association Fee: 0.00
- Insurance Expense: 0.00
- Net Operating Income: 0.00
- Other Expense: 0.00
- Pet Deposit: 0.00
- Security Deposit: 0.00
- Tax Year: 2024
- Trash Expense: 0.00
Other Features
- Appliances: Dishwasher, ElectricOven, ElectricRange, ElectricWaterHeater, Refrigerator, RangeHood
- Furnished: Unfurnished
- Interior Features: KitchenIsland, Pantry, RecessedLighting, SmartThermostat, EntranceFoyer
- Legal Description: COLLEGE P0INT 2ND ADD LOTS 16, 17 & 18 BLK 43 ORB 3806 P 161
- Area Major: 02 - Bay County - Central
- Occupant Type: Vacant
- Parcel Number: 08799-050-000
- Style: Other
- The Range: 0.00
Similar Properties
Nearby Subdivisions
[no Recorded Subdiv]
Andrews Plantation
Ashlee Manor
Bay Park Manor
Baywood Shores Est Unit 3
Baywood Shores Est Unit 4
Belaire Estates Replat
Belaire Estates U-1
Belaire Estates U-2
Belaire Estates U-3
Belaire Estates U-5
Belaire Estates U-6
Bingoose Estates U-1
Brook Haven Sub.
College Oaks
College Point
College Point 1st Add
College Point 2nd Add
College Point 3rd Add
Derby Woods
Derby Woods 2nd Add
Fmw's Del Add To Lynn Haven
Grand View
Grant's Mill Phase I
Gulf Coast Village U-1
Hammocks
Hammocks Phase I
Hammocks Phase Ii
Hammocks Phase Vi
Hammocks Phase Vii
Harbour Point Replat
Landin's Landing
Leisure Shores
Lynn Haven
Magnolia Meadows
Mowat Highlands Ph Iv
No Named Subdivision
North Harbour
Pine Forest Est Ph 4
Plantation At College Point
Ravenwood
Shadow Ridge
Southern Shores
The Landings
The Meadows & The Pointe
Water Oak Plantation
Windwood
Woodrun






