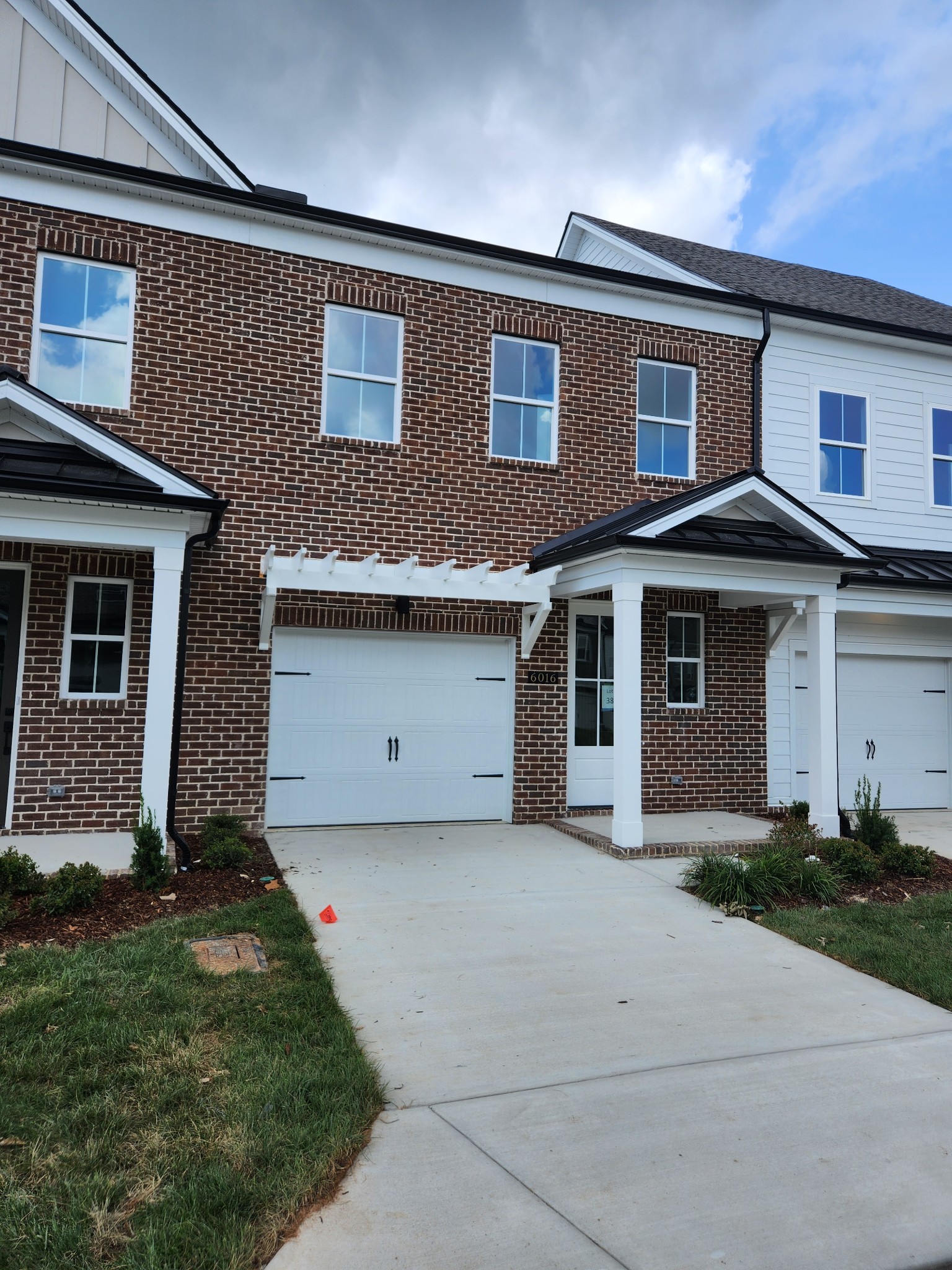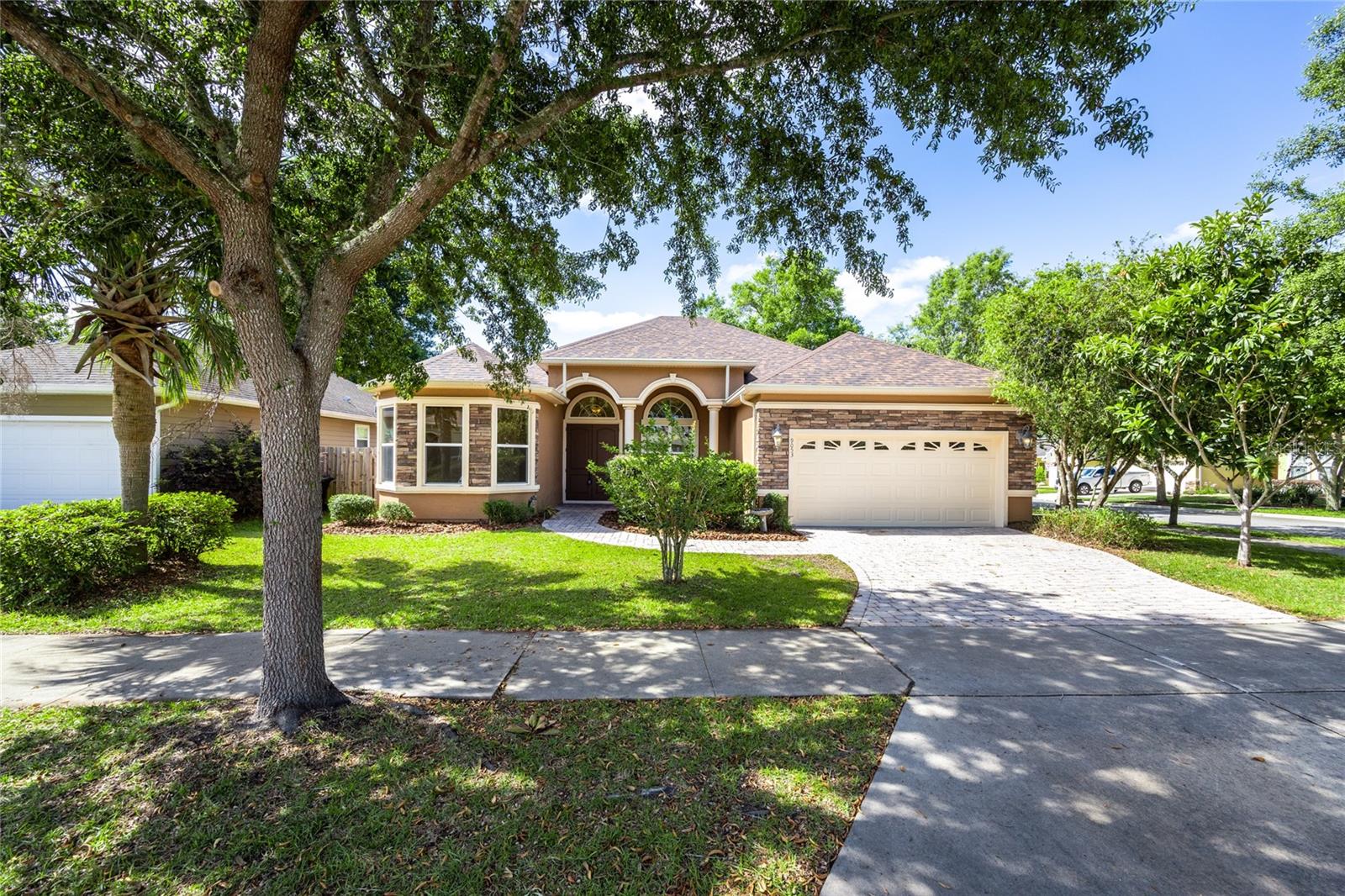6217 86th Way, Gainesville, FL 32608
Property Photos

Would you like to sell your home before you purchase this one?
Priced at Only: $358,000
For more Information Call:
Address: 6217 86th Way, Gainesville, FL 32608
Property Location and Similar Properties
- MLS#: GC529834 ( Residential )
- Street Address: 6217 86th Way
- Viewed: 2
- Price: $358,000
- Price sqft: $151
- Waterfront: No
- Year Built: 2003
- Bldg sqft: 2367
- Bedrooms: 3
- Total Baths: 2
- Full Baths: 2
- Garage / Parking Spaces: 2
- Days On Market: 31
- Additional Information
- Geolocation: 29.5969 / -82.4346
- County: ALACHUA
- City: Gainesville
- Zipcode: 32608
- Subdivision: Hickory Forest
- Elementary School: Kimball Wiles
- Middle School: Kanapaha
- High School: F. W. Buchholz
- Provided by: PEPINE REALTY
- DMCA Notice
-
DescriptionOne or more photo(s) has been virtually staged. Welcome HOME to Hickory Forest! Nestled at the end of a quiet cul de sac on nearly half an acre, this beautifully maintained 3 bedroom, 2 bathroom home offers the perfect blend of space, comfort, and location in one of SW Gainesvilles most desirable neighborhoods. Step inside to discover a bright and inviting floor plan filled with natural light. The expansive kitchen features stainless steel appliances, ample counter space, and generous cabinetryperfect for both cooking and entertaining. A cozy eat in breakfast nook offers a casual dining option with a view of the serene backyard. Enjoy gatherings in the spacious family room, complete with a charming wood burning fireplace, or relax in the enclosed Florida room overlooking the huge, private backyardideal for outdoor entertaining, gardening, or simply unwinding. The primary bedroom provides a peaceful retreat, while the additional bedrooms are well sized and versatile. New carpet in the bedrooms and updated vinyl flooring in the bathrooms and utility room add modern touches throughout. With a brand new roof, this home is move in ready and offers peace of mind for years to come. Located in the established Hickory Forest community, you'll enjoy access to great neighborhood amenities and be just minutes from local shopping, dining, parks, I 75, the University of Florida, and more. Dont miss this rare opportunity to own a home that combines privacy, space, and an unbeatable locationschedule your private showing today!
Payment Calculator
- Principal & Interest -
- Property Tax $
- Home Insurance $
- HOA Fees $
- Monthly -
For a Fast & FREE Mortgage Pre-Approval Apply Now
Apply Now
 Apply Now
Apply NowFeatures
Building and Construction
- Builder Name: KEITH HOLDER BUILDERS INC
- Covered Spaces: 0.00
- Exterior Features: FrenchPatioDoors, SprinklerIrrigation
- Flooring: Carpet, Laminate, Linoleum, LuxuryVinyl
- Living Area: 1644.00
- Roof: Shingle
Property Information
- Property Condition: NewConstruction
Land Information
- Lot Features: Cleared, CulDeSac, Flat, Level, OutsideCityLimits, Landscaped
School Information
- High School: F. W. Buchholz High School-AL
- Middle School: Kanapaha Middle School-AL
- School Elementary: Kimball Wiles Elementary School-AL
Garage and Parking
- Garage Spaces: 2.00
- Open Parking Spaces: 0.00
- Parking Features: Driveway, Garage, GarageDoorOpener
Eco-Communities
- Pool Features: Association, Community
- Water Source: Public
Utilities
- Carport Spaces: 0.00
- Cooling: CentralAir, CeilingFans
- Heating: Central, Gas
- Pets Allowed: Yes
- Sewer: PublicSewer
- Utilities: CableAvailable, ElectricityConnected, NaturalGasAvailable, HighSpeedInternetAvailable, MunicipalUtilities, SewerConnected, UndergroundUtilities, WaterConnected
Amenities
- Association Amenities: Clubhouse, Playground, Pool, TennisCourts
Finance and Tax Information
- Home Owners Association Fee: 255.00
- Insurance Expense: 0.00
- Net Operating Income: 0.00
- Other Expense: 0.00
- Pet Deposit: 0.00
- Security Deposit: 0.00
- Tax Year: 2024
- Trash Expense: 0.00
Other Features
- Appliances: Cooktop, Dryer, Microwave, Range, Refrigerator, Washer
- Country: US
- Interior Features: CeilingFans, EatInKitchen, MainLevelPrimary, OpenFloorplan, WalkInClosets
- Legal Description: HICKORY FOREST PB T-86 LOT 68 OR 2568/1250
- Levels: One
- Area Major: 32608 - Gainesville
- Occupant Type: Vacant
- Parcel Number: 07054-200-068
- Possession: Negotiable
- Style: Contemporary
- The Range: 0.00
- View: Garden
- Zoning Code: R-1A
Similar Properties
Nearby Subdivisions
Brighton Park
Brytan
Chesnut Village
Chestnut Village Ph Ii Pb 35 P
Country Club Estates
Country Club West
Eloise Gardens
Estates Of Wilds Plantation
Finley Woods
Finley Woods Ph 1a
Finley Woods Ph 1b
Finley Woods Ph 1c
Finley Woods Ph1c
Garison Way Ph 1
Garison Way Ph 2
Grand Preserve At Kanapaha
Greenleaf
Greenleaf Unit 2 Rep 2
Haile Plantation
Haile Plantation Unit 10 Ph Ii
Haile Plantation Unit 26 Ph I
Haile Plantation Unit 26 Ph Ii
Haile Plantation Unit 33 Ph 1
Haile Plantation Unit 35 Ph 1
Haile Plantation Unit 35 Ph 4
Hamptons (the)
Hamptons The
Hickory Forest
Hickory Forest 1st Add
Hp/the Village At Haile
Hpmatthews Grant
Hpthe Village At Haile
Kenwood
Longleaf
Longleaf Unit 4 Ph 8
Lugano Ph 2 Pb 34 Pg 93
Lugano Ph 3 Pb 37 Pg 54
Lugano Ph I
Mackey Hudson Tract
Madera Cluster Dev Ph 1
Madera Cluster Ph 3
Mentone Cluster
Mentone Cluster Ph 8
Mentone Cluster Ph I Repl
Mentone Cluster Ph Iii
Mentone Cluster Ph Iv
Mentone Cluster Phase 1 Repl
N/a
Oakmont
Oakmont Ph 1
Oakmont Ph 1 Unit 1b
Oakmont Ph 2 Pb 32 Pg 30
Oakmont Ph 3 Pb 35 Pg 60
Oakmont Ph 4 Pb 36 Pg 83
Oakmont Phase 1
Oaks Preserve
Other
Prairie Bluff
Serenola Manor
Serenola Manor Unit 3-a
Still Wind Cluster Ph 2
Stillwinds Cluster Ph Iii
Thousand Oaks
Tower24
Valwood
Valwood Unit 2
Wilds Plantation
Willow Oak Plantation









































