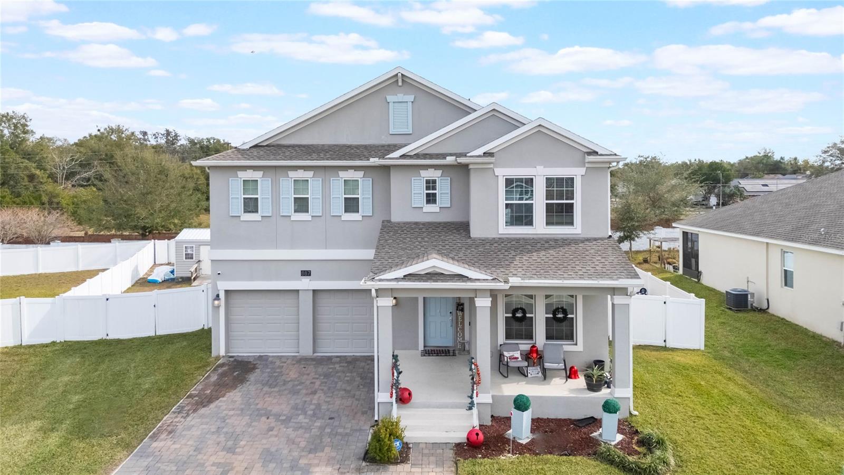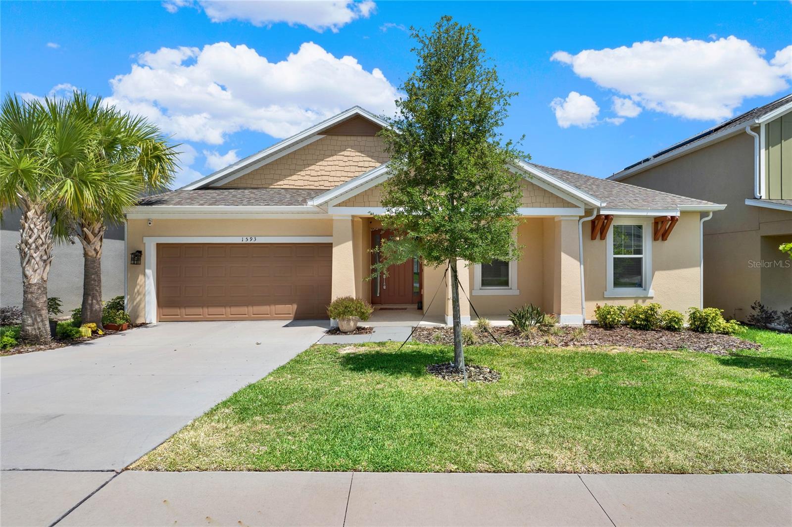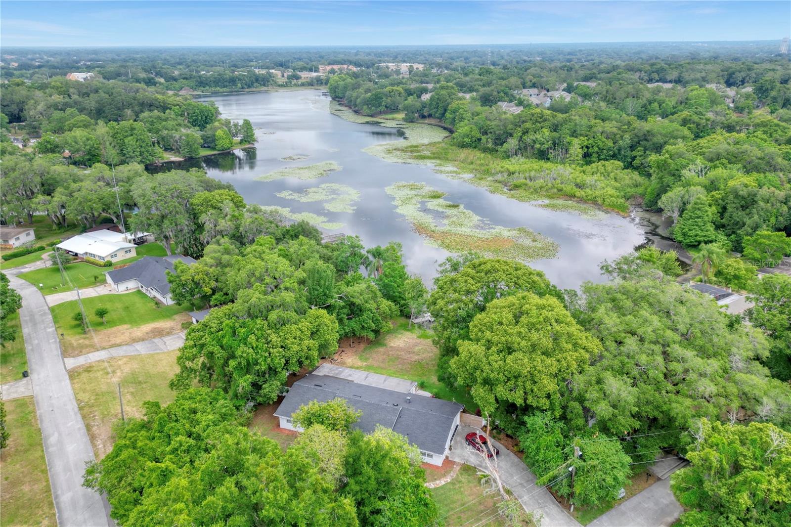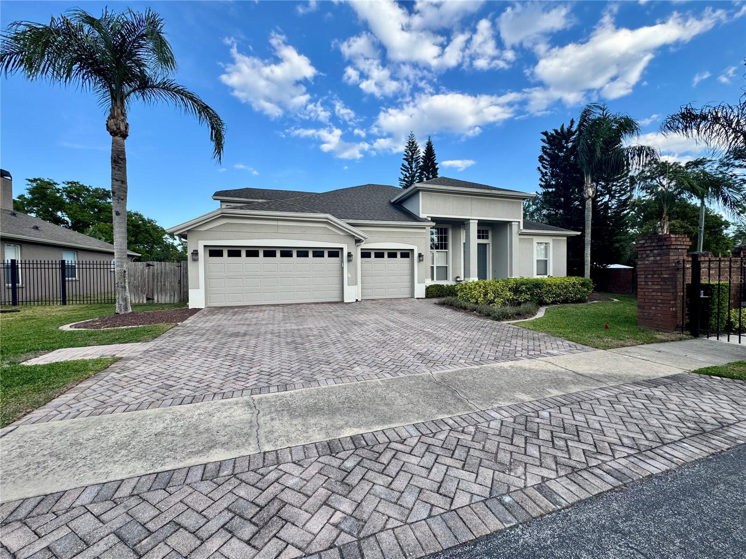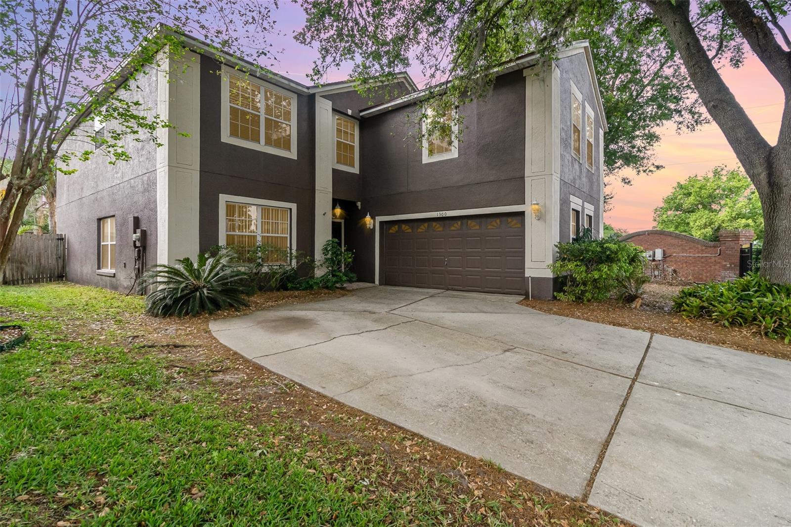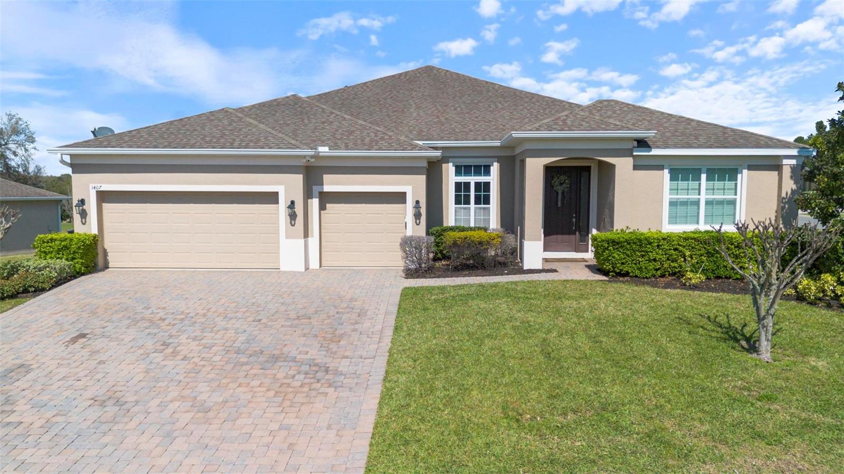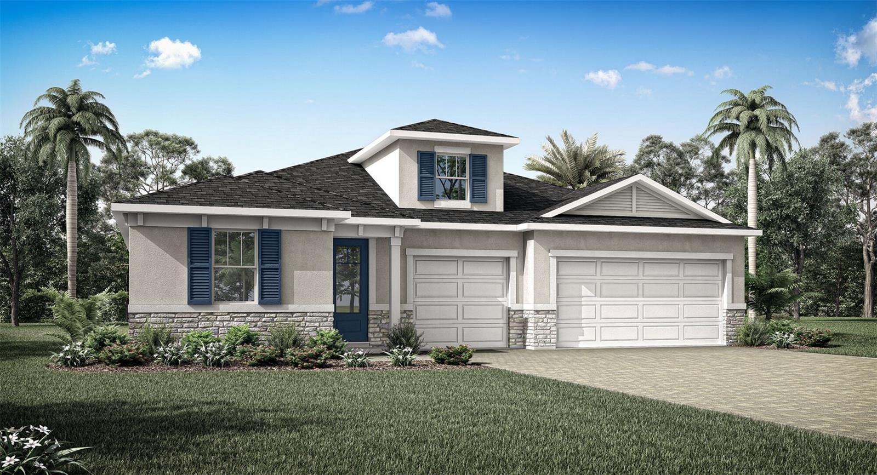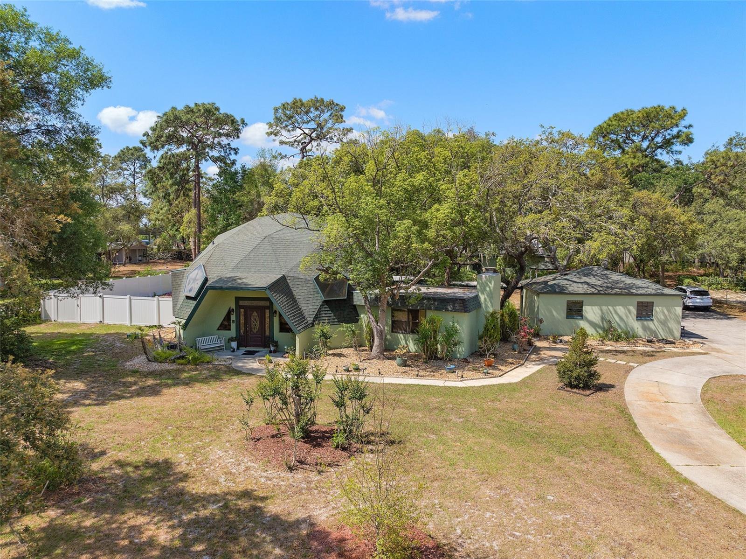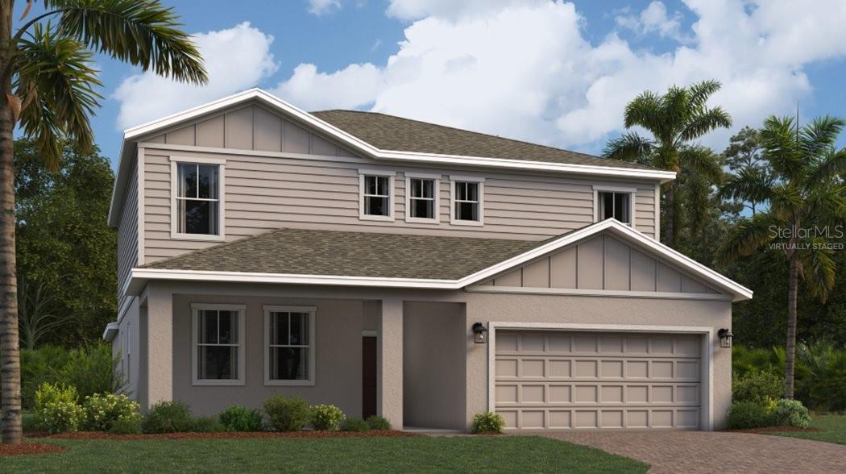3499 Douglas Fir Drive, Apopka, FL 32703
Property Photos

Would you like to sell your home before you purchase this one?
Priced at Only: $534,990
For more Information Call:
Address: 3499 Douglas Fir Drive, Apopka, FL 32703
Property Location and Similar Properties
- MLS#: O6299036 ( Residential )
- Street Address: 3499 Douglas Fir Drive
- Viewed: 3
- Price: $534,990
- Price sqft: $163
- Waterfront: No
- Year Built: 2024
- Bldg sqft: 3282
- Bedrooms: 3
- Total Baths: 3
- Full Baths: 2
- 1/2 Baths: 1
- Garage / Parking Spaces: 3
- Days On Market: 27
- Additional Information
- Geolocation: 28.673 / -81.543
- County: ORANGE
- City: Apopka
- Zipcode: 32703
- Subdivision: Meadowlark Landing
- Elementary School: Hillcrest Elem
- Middle School: Wolf Lake Middle
- High School: Wekiva High
- Provided by: MATTAMY REAL ESTATE SERVICES
- DMCA Notice
-
DescriptionWasher, Dryer, & Refrigerator Now Included! The Glacier Bay offers thoughtfully designed single story living with a 3 car garage. A walk in pantry enhances the open, flowing space and connectedness of the kitchen and dining area. A flex room adds to possibilities of this home. A covered lanai with sliding glass doors provides excellent outdoor living space. The owners suite has a large walk in closet and additional and linen storage. Nestled within a community offering seamless access to major thoroughfares, revel in the convenience of nearby dining, shopping, and a myriad of outdoor activities. Visit the Meadowlark Landing sales center today!
Payment Calculator
- Principal & Interest -
- Property Tax $
- Home Insurance $
- HOA Fees $
- Monthly -
For a Fast & FREE Mortgage Pre-Approval Apply Now
Apply Now
 Apply Now
Apply NowFeatures
Building and Construction
- Builder Model: Glacier Bay
- Builder Name: Mattamy Homes
- Covered Spaces: 0.00
- Exterior Features: Lighting
- Flooring: Carpet, CeramicTile
- Living Area: 2312.00
- Roof: Shingle
Property Information
- Property Condition: NewConstruction
Land Information
- Lot Features: Landscaped
School Information
- High School: Wekiva High
- Middle School: Wolf Lake Middle
- School Elementary: Hillcrest Elem
Garage and Parking
- Garage Spaces: 3.00
- Open Parking Spaces: 0.00
Eco-Communities
- Water Source: Public
Utilities
- Carport Spaces: 0.00
- Cooling: CentralAir
- Heating: Central, Electric
- Pets Allowed: Yes
- Sewer: PublicSewer
- Utilities: CableAvailable, ElectricityConnected, SewerConnected, UndergroundUtilities, WaterConnected
Finance and Tax Information
- Home Owners Association Fee: 160.00
- Insurance Expense: 0.00
- Net Operating Income: 0.00
- Other Expense: 0.00
- Pet Deposit: 0.00
- Security Deposit: 0.00
- Tax Year: 2024
- Trash Expense: 0.00
Other Features
- Appliances: Dryer, Dishwasher, ElectricWaterHeater, Disposal, Microwave, Range, Refrigerator, Washer
- Country: US
- Interior Features: EatInKitchen, KitchenFamilyRoomCombo, OpenFloorplan
- Legal Description: MEADOWLARK LANDING 112/70 LOT 186
- Levels: One
- Area Major: 32703 - Apopka
- Occupant Type: Vacant
- Parcel Number: 07-21-28-5575-01-860
- Possession: CloseOfEscrow
- Style: Coastal
- The Range: 0.00
- Zoning Code: RES-1
Similar Properties
Nearby Subdivisions
.
Apopka
Apopka Town
Apopka Woods Sub
Bear Lake Forest
Bear Lake Heights Rep
Bear Lake Highlands
Bear Lake Hills
Bear Lake Woods Ph 1
Bel Aire Hills
Bel Aire Hills Unit 2
Bel Aire Hills Unit 3
Beverly Terrace Dedicated As M
Brantley Place
Braswell Court
Breckenridge Ph 01 N
Breckenridge Ph 02 S
Breckenridge Ph 1
Bronson Peak
Bronsons Ridge 32s
Bronsons Ridge 60s
Brooks Add
Cameron Grove
Clear Lake Lndg
Cobblefield
Coopers Run
Country Add
Country Landing
Dovehill
Dream Lake Heights
Emerson Park
Emerson Park A B C D E K L M N
Emerson Pointe
Forest Lake Estates
Foxwood
Foxwood Ph 3
Foxwood Ph 3 1st Add
George W Anderson Sub
Hackney Prop
Henderson Corners
Hilltop Reserve Ph 3
Hilltop Reserve Ph 4
Hilltop Reserve Ph Ii
J L Hills Little Bear Lake Sub
Jansen Sub
Jansen Subd
L F Tildens Add
Lake Cortez Woods
Lake Doe Cove Ph 03
Lake Doe Cove Ph 03 G
Lake Doe Reserve
Lake Heiniger Estates
Lake Mendelin Estates
Lake Opal Estates
Lakeside Homes
Lakeside Ph I Amd 2
Lakeside Ph I Amd 2 A Re
Lynwood
Lynwood Revision
Magnolia Park Estates
Marden Heights
Marlowes Add
Maudehelen Sub
Mc Neils Orange Villa
Meadow Oaks Sub
Meadowlark Landing
Montclair
Neals Bay Point
New Horizons
None
Northcrest
Not On The List
Oak Level Heights
Oak Pointe
Oaks Wekiwa
Paradise Heights
Paradise Heights First Add
Paradise Point 1st Sec
Park Place
Piedmont Lakes Ph 04
Poe Reserve Ph 2
Royal Oak Estates
Sheeler Oaks Ph 02 Sec B
Sheeler Oaks Ph 02a
Sheeler Oaks Ph 03a
Sheeler Oaks Ph 3b
Sheeler Pointe
Silver Oak Ph 1
Silver Oak Phrase 2
Stockbridge
Vistas/waters Edge Ph 1
Vistaswaters Edge Ph 1
Vistaswaters Edge Ph 2
Votaw
Votaw Village Ph 02
Walker J B T E
Walker J B & T E
Wekiva Reserve
Wekiva Ridge Oaks 48 63
Wekiwa Manor Sec 01
West Beverly Terrace
Yogi Bears Jellystone Park Con




























