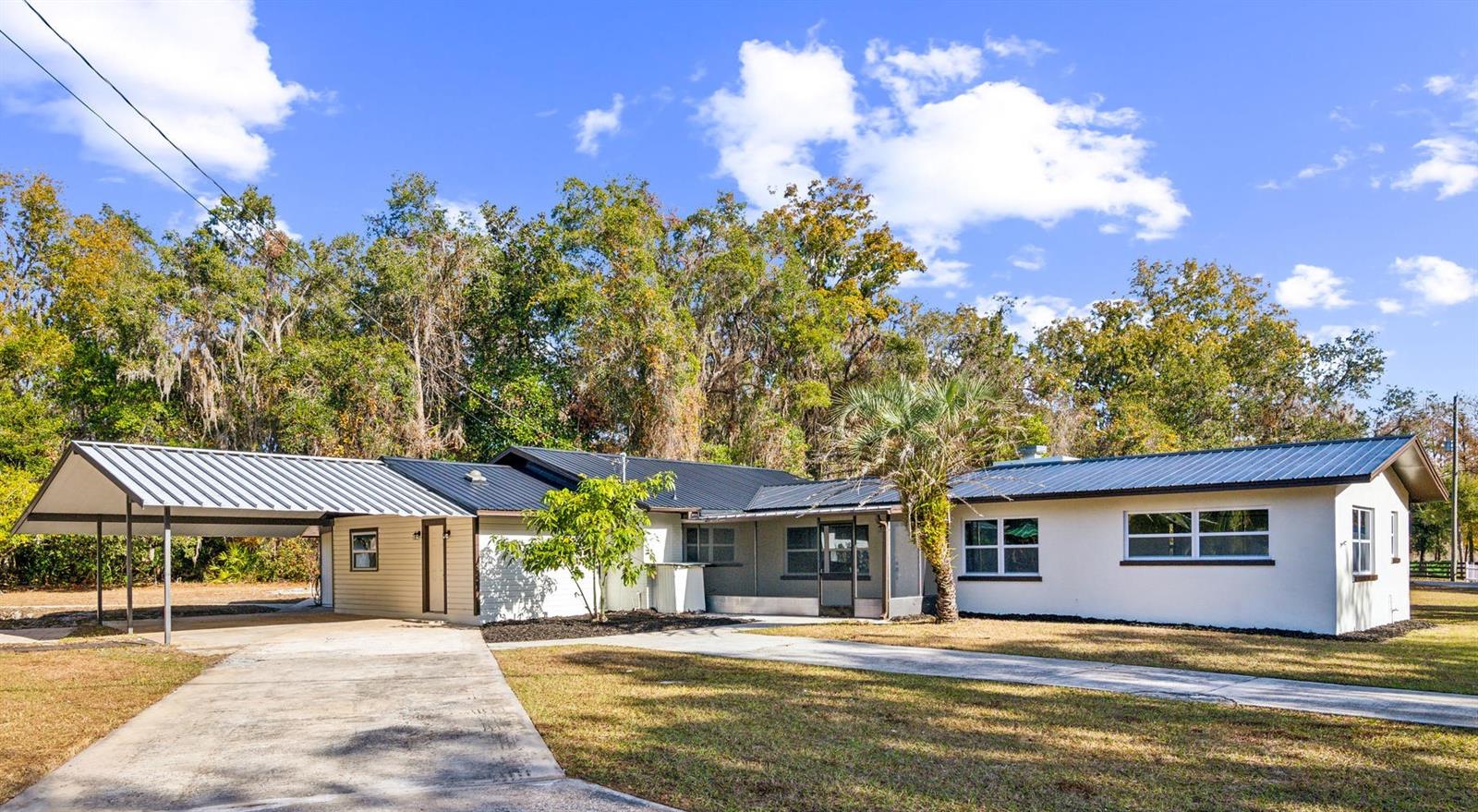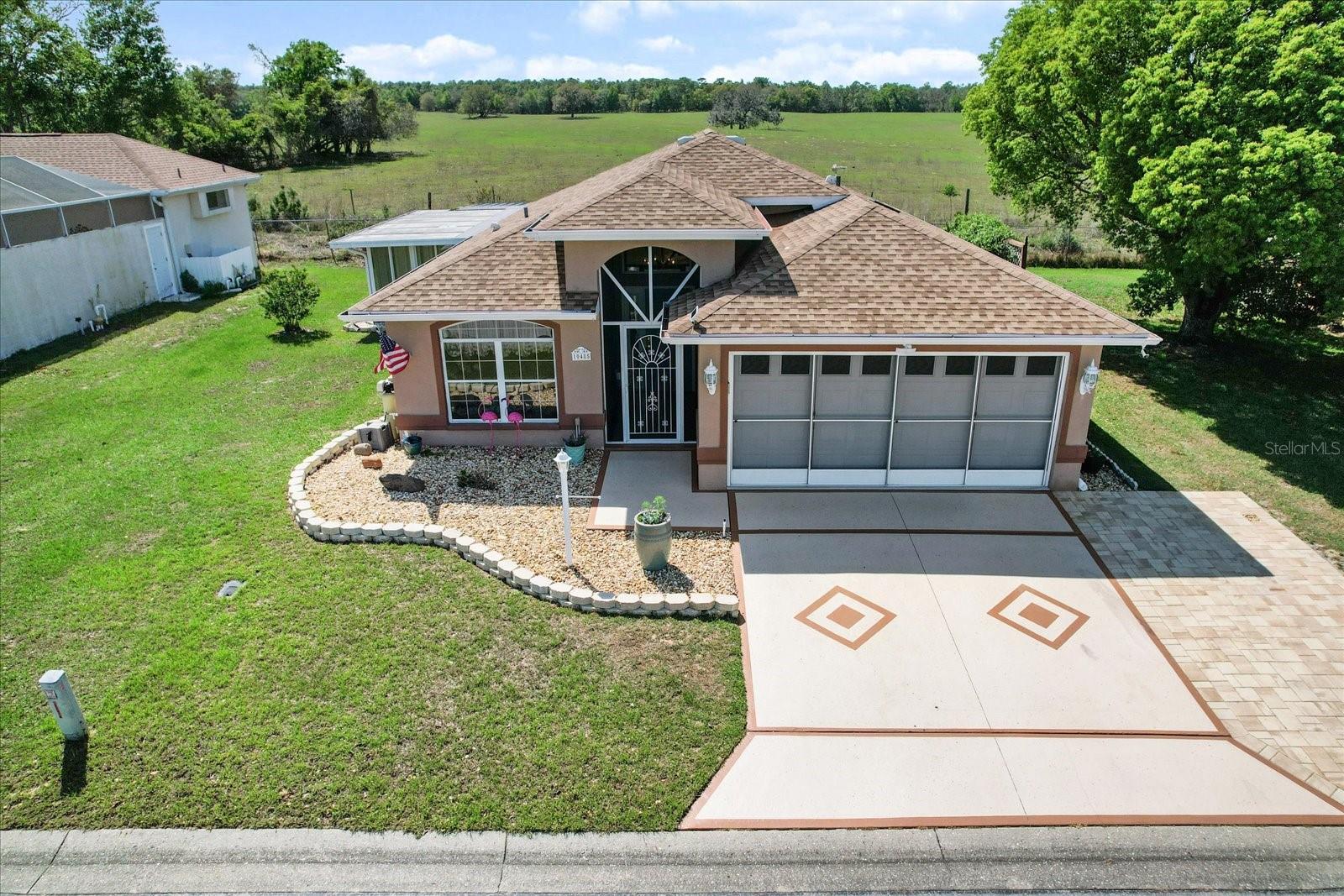10485 Drew Bryant Circle, Floral City, FL 34436
Property Photos

Would you like to sell your home before you purchase this one?
Priced at Only: $269,000
For more Information Call:
Address: 10485 Drew Bryant Circle, Floral City, FL 34436
Property Location and Similar Properties
- MLS#: 843563 ( Residential )
- Street Address: 10485 Drew Bryant Circle
- Viewed: 24
- Price: $269,000
- Price sqft: $146
- Waterfront: No
- Year Built: 1999
- Bldg sqft: 1845
- Bedrooms: 2
- Total Baths: 2
- Full Baths: 2
- Garage / Parking Spaces: 2
- Days On Market: 58
- Additional Information
- County: CITRUS
- City: Floral City
- Zipcode: 34436
- Subdivision: Tarawood
- Elementary School: Floral City
- Middle School: Inverness
- High School: Citrus
- Provided by: ERA American Suncoast Realty

- DMCA Notice
-
DescriptionYou wanna be where everybody knows your name! This delightfully charming 2bd/2ba, 1641 sqft home sits on. 16acres and is tucked away on a quiet street at the back of the distinguished and active tarawood 55+ gated community. Upon approach the street side charm is evident with the inviting sunburst style screen entry, medallion accented driveway, paver parking pad, block edging & manicured lawn w/ irrigation system. Once inside, the vaulted ceilings and neutral color palette make you feel right at home. The living & dining rooms are the heart of the home, where the food & fun are always at. The kitchen features a new stainless steel microwave & frig, tiled backsplash, double basin sink & closet pantry. A pass through window to the large l shaped sunroom is a convenience when entertaining. Over 1300 acres of privately owned pasture and timberland in the rear of the property, assures you and your guests the opportunity to enjoy the beautiful florida sunsets from your choice of either the fully enclosed sunroom or the 12x22 covered, screened lanai. Neither will disappoint. The master bedroom boasts a large walk in closet and ensuite w/ linen closet, skylight, dual sinks and tiled shower. Friends and family will be comfortable w/ the guest suite that can be closed off for privacy. A new washer & a screened garage w/ recessed air handler and pull down stairs for extra storage space are a plus! So much to do in a community where neighbors are friends! A 3 minute walk to the clubhouse features a pool, sauna rooms, banquet hall & kitchen, library, gym, shuffleboard & even a sewing room. Centrally and conveniently located about 10 miles from both inverness & brooksville. Enjoy boating, fishing, bird watching and spending time outdoors. Only 10 minutes to the duval island public boat ramp for the tsala apopka chain of lakes while the withlacoochee trail floral city trailhead is about 3 miles away for biking, skating and spending time outdoors. A free 1yr home warranty is offered as a gift to the buyer!
Payment Calculator
- Principal & Interest -
- Property Tax $
- Home Insurance $
- HOA Fees $
- Monthly -
For a Fast & FREE Mortgage Pre-Approval Apply Now
Apply Now
 Apply Now
Apply NowFeatures
Building and Construction
- Covered Spaces: 0.00
- Exterior Features: SprinklerIrrigation, Landscaping, RainGutters, ConcreteDriveway
- Flooring: Carpet, Tile, Vinyl
- Living Area: 1641.00
- Roof: Asphalt, Shingle, RidgeVents
Land Information
- Lot Features: Cleared, Flat, Rectangular
School Information
- High School: Citrus High
- Middle School: Inverness Middle
- School Elementary: Floral City Elementary
Garage and Parking
- Garage Spaces: 2.00
- Open Parking Spaces: 0.00
- Parking Features: Attached, Concrete, Driveway, Garage, ParkingPad, Private, GarageDoorOpener
Eco-Communities
- Pool Features: None, Community
- Water Source: Public
Utilities
- Carport Spaces: 0.00
- Cooling: CentralAir
- Heating: HeatPump
- Pets Allowed: PetRestrictions
- Road Frontage Type: PrivateRoad
- Sewer: PublicSewer
- Utilities: HighSpeedInternetAvailable, UndergroundUtilities
Finance and Tax Information
- Home Owners Association Fee Includes: CableTv, Pools, RecreationFacilities, RoadMaintenance, Security, Trash
- Home Owners Association Fee: 175.00
- Insurance Expense: 0.00
- Net Operating Income: 0.00
- Other Expense: 0.00
- Pet Deposit: 0.00
- Security Deposit: 0.00
- Tax Year: 2024
- Trash Expense: 0.00
Other Features
- Appliances: Dryer, Dishwasher, ElectricOven, ElectricRange, Disposal, MicrowaveHoodFan, Microwave, Refrigerator, WaterHeater, WaterPurifier, Washer
- Association Name: Tarawood HOA
- Association Phone: 413-884-4524
- Interior Features: Attic, DualSinks, HighCeilings, LaminateCounters, MainLevelPrimary, PrimarySuite, Pantry, PullDownAtticStairs, SplitBedrooms, ShowerOnly, Skylights, SeparateShower, VaultedCeilings, WalkInClosets, WindowTreatments, FirstFloorEntry
- Legal Description: TARAWOOD PHASE 1 PB 14 PG 84 (LR97-14 OR BK 1186 PG 1720-1725 PCLS A-F OF LOTS 30-37 & 84).. PCL A: LOT 30 & THE N1/2 OF LOT 31 TITLE IN OR BK 1448 PG 1086
- Levels: One
- Area Major: 05
- Occupant Type: Owner
- Parcel Number: 2915935
- Possession: Closing
- Style: Detached, OneStory
- The Range: 0.00
- Views: 24
- Zoning Code: PDR
Similar Properties
Nearby Subdivisions
Buckeye Villa
Citrus County Estates
Clear Spring Park
Derby Oaks
Fci Company Add
Flying Z Ranch Unrec
Keating Park Add To F.c.
Keatings Devil Neck Sub
Keatings Park Add Floral City
Keatings Shore Acres
Keetings Devil Neck
Lake Magnolia Est.
Not Applicable
Not In Hernando
Not On List
Oak Forest
Old Oaks
Pine Lake
South Hampshire
Tarawood
Tarawood Ph 01
Tarawood Ph Two
Tarawood Ph Two First Add
Town Of Floral City
Turner George Unrec
Wedgewood Estates
Whispering Oaks
Windlan Acres
Withlapopka Island
Withlapopka Islands
Zan Mar Village






































































