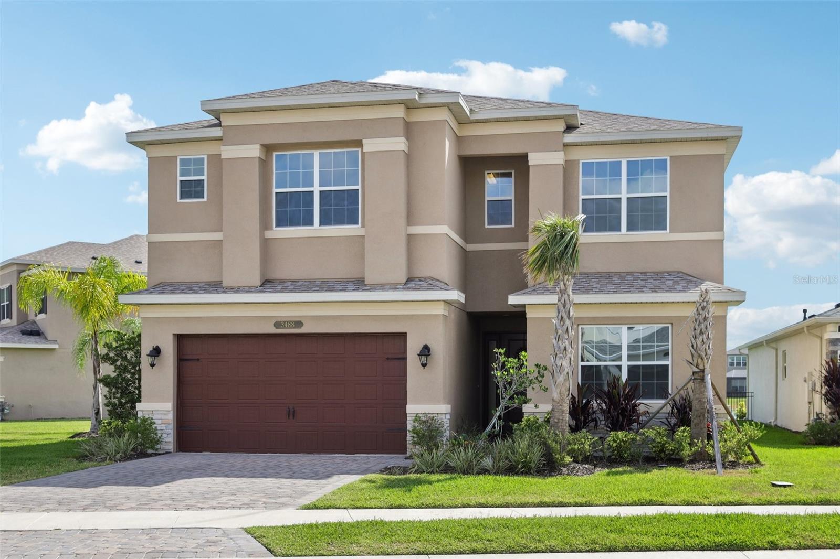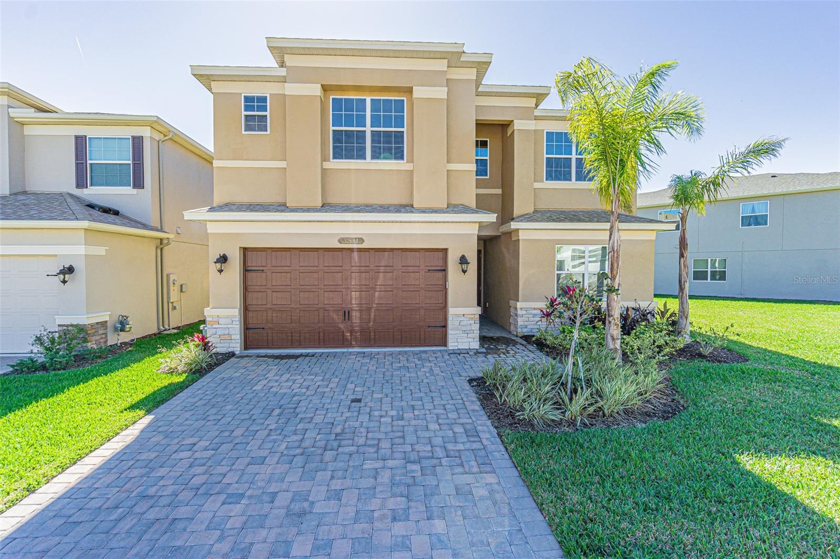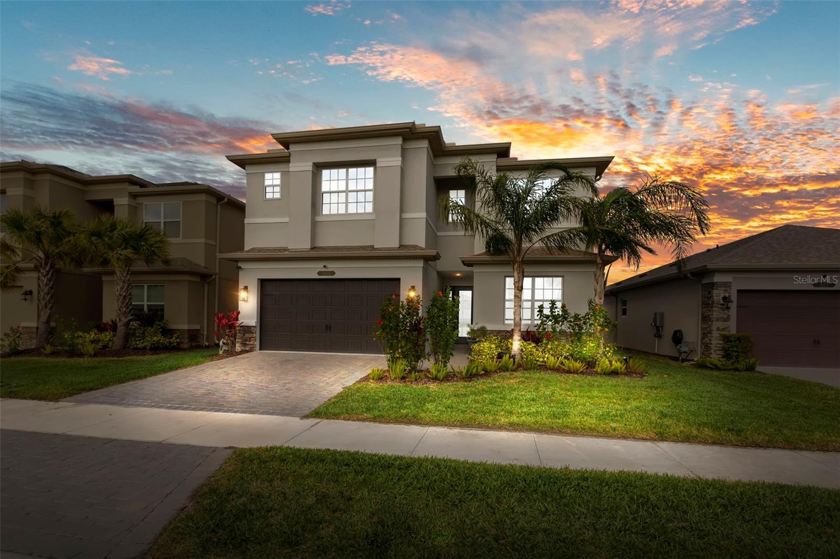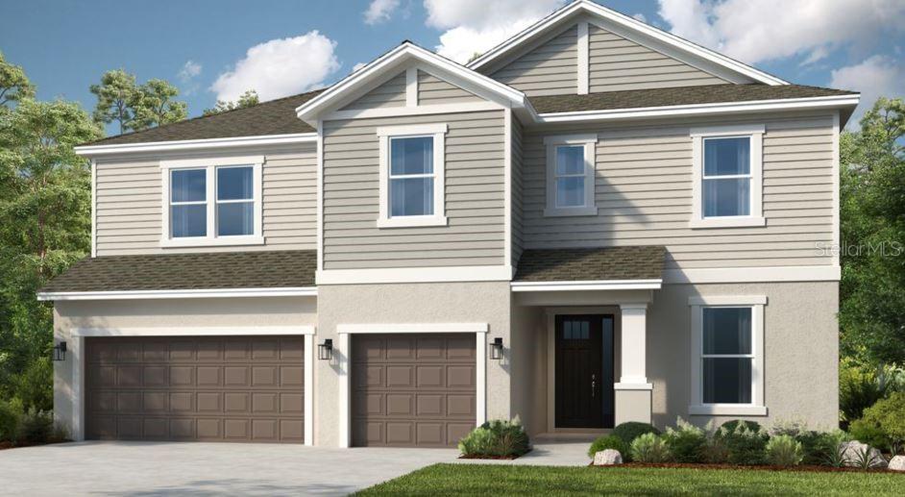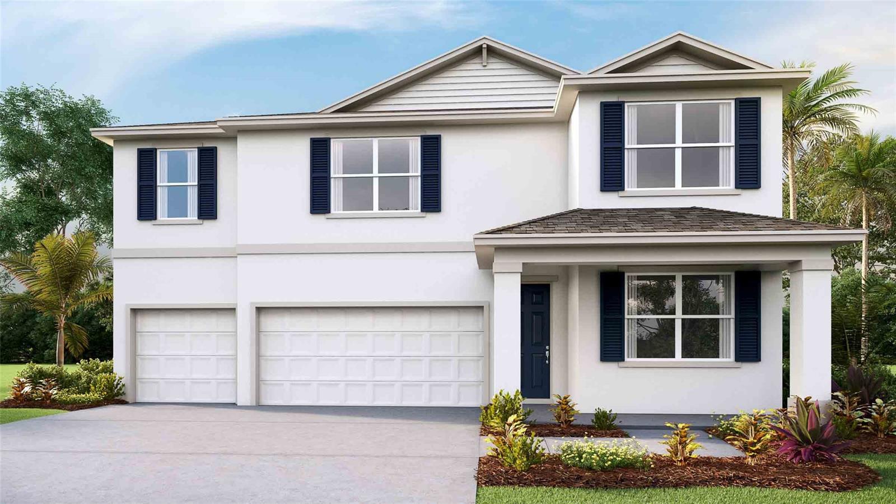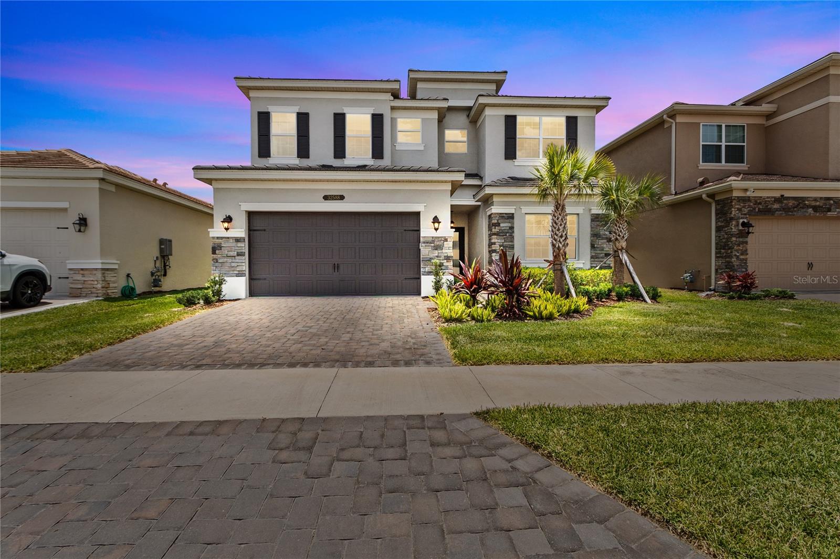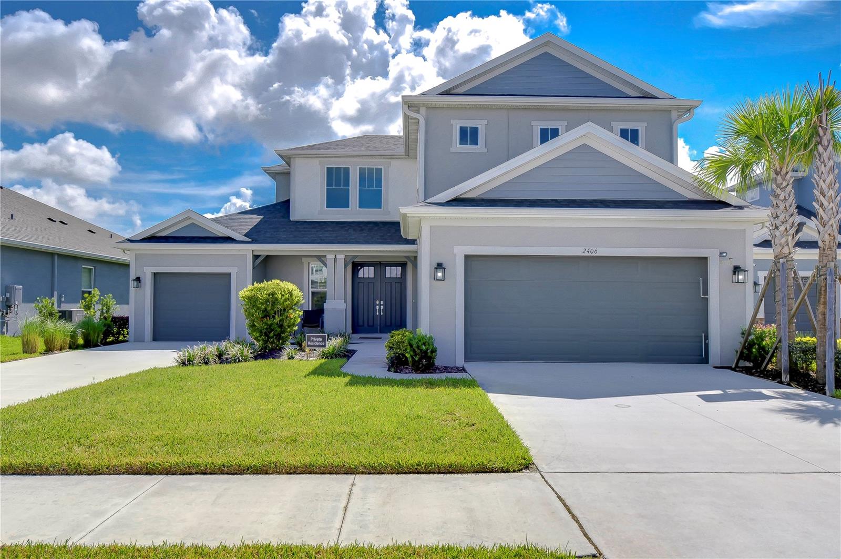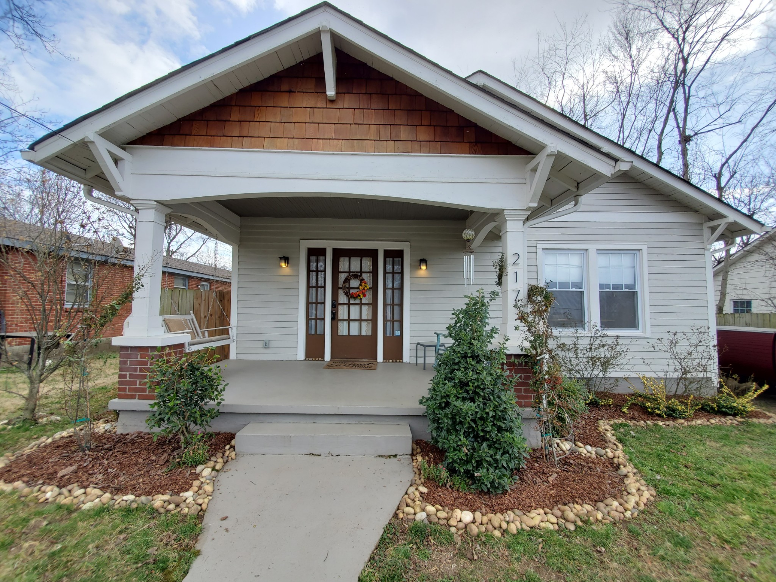1771 Whitewillow Drive, Wesley Chapel, FL 33543
Property Photos

Would you like to sell your home before you purchase this one?
Priced at Only: $704,999
For more Information Call:
Address: 1771 Whitewillow Drive, Wesley Chapel, FL 33543
Property Location and Similar Properties
- MLS#: W7874479 ( Residential )
- Street Address: 1771 Whitewillow Drive
- Viewed: 51
- Price: $704,999
- Price sqft: $182
- Waterfront: Yes
- Wateraccess: Yes
- Waterfront Type: Pond
- Year Built: 2019
- Bldg sqft: 3874
- Bedrooms: 5
- Total Baths: 4
- Full Baths: 4
- Garage / Parking Spaces: 3
- Days On Market: 57
- Additional Information
- Geolocation: 28.1826 / -82.2878
- County: PASCO
- City: Wesley Chapel
- Zipcode: 33543
- Subdivision: Meadow Pointe 4 Prcl Aa South
- Provided by: SANDPEAK REALTY
- DMCA Notice
-
DescriptionWelcome to 1771 Whitewillow Drive in the heart of Wesley Chapel! Located in the sought out gated community of Meridian in Meadow Pointe, this stunning 5 bedroom, 4 bathroom home offers 3,444 square feet of comfort and style. This home makes a stunning first impression with a large glass front door that floods the entryway with natural light. Inside, the open foyer is elegantly finished with crown molding and a tray ceiling, adding interest right from the start. The main floor features a light filled interior, featuring beautiful wood like tile flooring throughout the high traffic areas. The open layout connects to the living room, an enclosed office, dining space, and a beautiful gourmet kitchen all accented with granite countertops and elegant crown molding. Included are modern appliances, a walk in pantry, and a large kitchen island with an abundance of room for seating. Plus plenty of cabinet space to meet all of your organizational needs. The kitchen backsplash features a charming rustic brick backsplash that adds warmth and character. NUVO water filtration system and water softener placed in 2019. The primary suite and three additional bedrooms are conveniently located on the first floor, while the 5th bedroom and 4th full en suite bathroom are tucked upstairs. Ideal for guests, multigenerational living or used as a media room. The spacious primary bedroom features an elegant tray ceiling and large windows that overlook the serene pond, filling the room with natural light. The en suite bathroom offers 2 seperate vanity sinks, a relaxing garden tub, a walk in shower, and a generous walk in closet. Say goodbye to high electric costs with the energy efficient solar panels, the average monthly electric bill is approximately $60! Step outside to your own private oasis, from your covered screened in back patio the gorgeous custom paver walkway will lead you to the stunning pergola. Perfect for outdoor entertainment or relaxation, over looking the beautiful backyard landscape and peaceful pond. This friendly and laid back neighborhood is full of amenities. Close by are top rated schools, medical facilities, plenty of shopping, dining, plus the interstate and major highways. This home is a place you will be proud of!
Payment Calculator
- Principal & Interest -
- Property Tax $
- Home Insurance $
- HOA Fees $
- Monthly -
For a Fast & FREE Mortgage Pre-Approval Apply Now
Apply Now
 Apply Now
Apply NowFeatures
Building and Construction
- Covered Spaces: 0.00
- Exterior Features: SprinklerIrrigation
- Flooring: CeramicTile
- Living Area: 3444.00
- Roof: Shingle
Garage and Parking
- Garage Spaces: 3.00
- Open Parking Spaces: 0.00
Eco-Communities
- Pool Features: Community
- Water Source: Public
Utilities
- Carport Spaces: 0.00
- Cooling: CentralAir, CeilingFans
- Heating: Central
- Pets Allowed: CatsOk, DogsOk
- Sewer: PublicSewer
- Utilities: CableAvailable, ElectricityAvailable, MunicipalUtilities, WaterConnected
Finance and Tax Information
- Home Owners Association Fee: 130.12
- Insurance Expense: 0.00
- Net Operating Income: 0.00
- Other Expense: 0.00
- Pet Deposit: 0.00
- Security Deposit: 0.00
- Tax Year: 2024
- Trash Expense: 0.00
Other Features
- Appliances: BuiltInOven, Cooktop, Dryer, Dishwasher, Disposal, Microwave, WaterSoftener, WaterPurifier, Washer
- Country: US
- Interior Features: CeilingFans, EatInKitchen, HighCeilings, KitchenFamilyRoomCombo, LivingDiningRoom, MainLevelPrimary, OpenFloorplan, StoneCounters, WalkInClosets, Loft
- Legal Description: MEADOW POINTE IV PARCEL "AA" SOUTH "MERIDIAN" PB 70 PG 105 BLOCK 72 LOT 10
- Levels: Two
- Area Major: 33543 - Zephyrhills/Wesley Chapel
- Occupant Type: Owner
- Parcel Number: 20-26-34-011.0-072.00-010.0
- The Range: 0.00
- View: Pond, Water
- Views: 51
- Zoning Code: MPUD
Similar Properties
Nearby Subdivisions
Anclote River Estates
Arbors At Wiregrass Ranch
Ashberry Village Ph 1
Ashberry Village Ph 2a
Ashton Oaks Sub
Balyeats
Beacon Square
Brookside
Country Walk Increment A Ph 01
Country Walk Increment B Ph 01
Country Walk Increment B Ph 02
Country Walk Increment C Ph 01
Country Walk Increment C Ph 02
Country Walk Increment D Ph 02
Country Walk Increment F Ph 01
Country Walk Increment F Ph 02
Esplanade At Wiregrass Ranch
Estancia
Estancia Ravello
Estancia Santeri
Estancia Ph 1b
Estancia Ph 1d
Estancia Ph 2a
Estancia Ph 2b1
Estancia Ph 31 3b
Estancia Ph 3a 38
Estancia Ph 3a 3b
Estancia Ph 4
Estancia Phase 3a Savona
Fairway Village
Fairway Village 02
Fairway Village Ii Phase I
Fox Ridge
Meadow Point Iv Prcl M
Meadow Pointe
Meadow Pointe 03 Ph 01
Meadow Pointe 03 Ph 01 Un 01b
Meadow Pointe 03 Ph 01 Unit 2a
Meadow Pointe 03 Prcl Dd Y
Meadow Pointe 03 Prcl Ff Oo
Meadow Pointe 03 Prcl Pp Qq
Meadow Pointe 03 Prcl Pp & Qq
Meadow Pointe 03 Prcl Ss
Meadow Pointe 03 Prcl Tt
Meadow Pointe 04 Prcl J
Meadow Pointe 4 Prcl Aa South
Meadow Pointe 4 Prcl E F Prov
Meadow Pointe 4 South Meridian
Meadow Pointe Ii
Meadow Pointe Iii
Meadow Pointe Iii Phase 1
Meadow Pointe Iv
Meadow Pointe Iv Prcl Aa North
Meadow Pointe Prcl 03
Meadow Pointe Prcl 06
Meadow Pointe Prcl 10
Meadow Pointe Prcl 10 Unit 01
Meadow Pointe Prcl 10 Uns 1
Meadow Pointe Prcl 12
Meadow Pointe Prcl 15
Meadow Pointe Prcl 17
Meadow Pointe Prcl 18
Meadow Pointe Prcl 6
Not Applicable
Not In Hernando
Persimmon Park
Persimmon Park Ph 1
Persimmon Park Ph 2a
River Landing
River Lndg Ph 1a11a2
River Lndg Ph 1b
River Lndg Ph 2a2b2c2d3a
River Lndg Phs 2a2b2c2d3a
Rivers Edge
Saddlebrook
Saddlebrook Condo Cl 01
Saddlebrook Fairway Village
Saddlebrook Fairway Village 02
Saddlebrook Fairway Village Bl
Tanglewood Village
Terrace Park 01
The Ridge At Wiregrass
The Ridge At Wiregrass M23ph 2
The Ridge At Wiregrass Ranch
Timber Lake Estates
Union Park
Union Park Ph 3a
Union Park Ph 4b 4c
Union Park Ph 5c 5d
Union Park Ph 6a 6b 6c
Union Park Ph 6a 6b & 6c
Union Park Ph 6a6c
Union Park Ph 6d 6e
Union Park Ph 8
Union Park Ph 8a
Union Park Ph 8d
Union Pk Ph 2a
Valencia Ridge
Winding Rdg Ph 1 2
Winding Rdg Ph 1 & 2
Winding Rdg Ph 1 2
Winding Rdg Ph 3
Winding Rdg Ph 4
Winding Rdg Ph 5 6
Winding Rdg Phs 5 6
Winding Rdg Phs 5 & 6
Winding Ridge
Winding Ridge Ph 5 6
Wiregrass M23 Ph 1a 1b
Wiregrass M23 Ph 1a & 1b
Wiregrass M23 Ph 1a 1b
Wiregrass M23 Ph 2
Wiregrass M23 Ph 3
Wiregrass M23-ph 1a 1b
Wiregrass M23ph 1a 1b
Woodcreek
Zephyrhills Colony Co








































