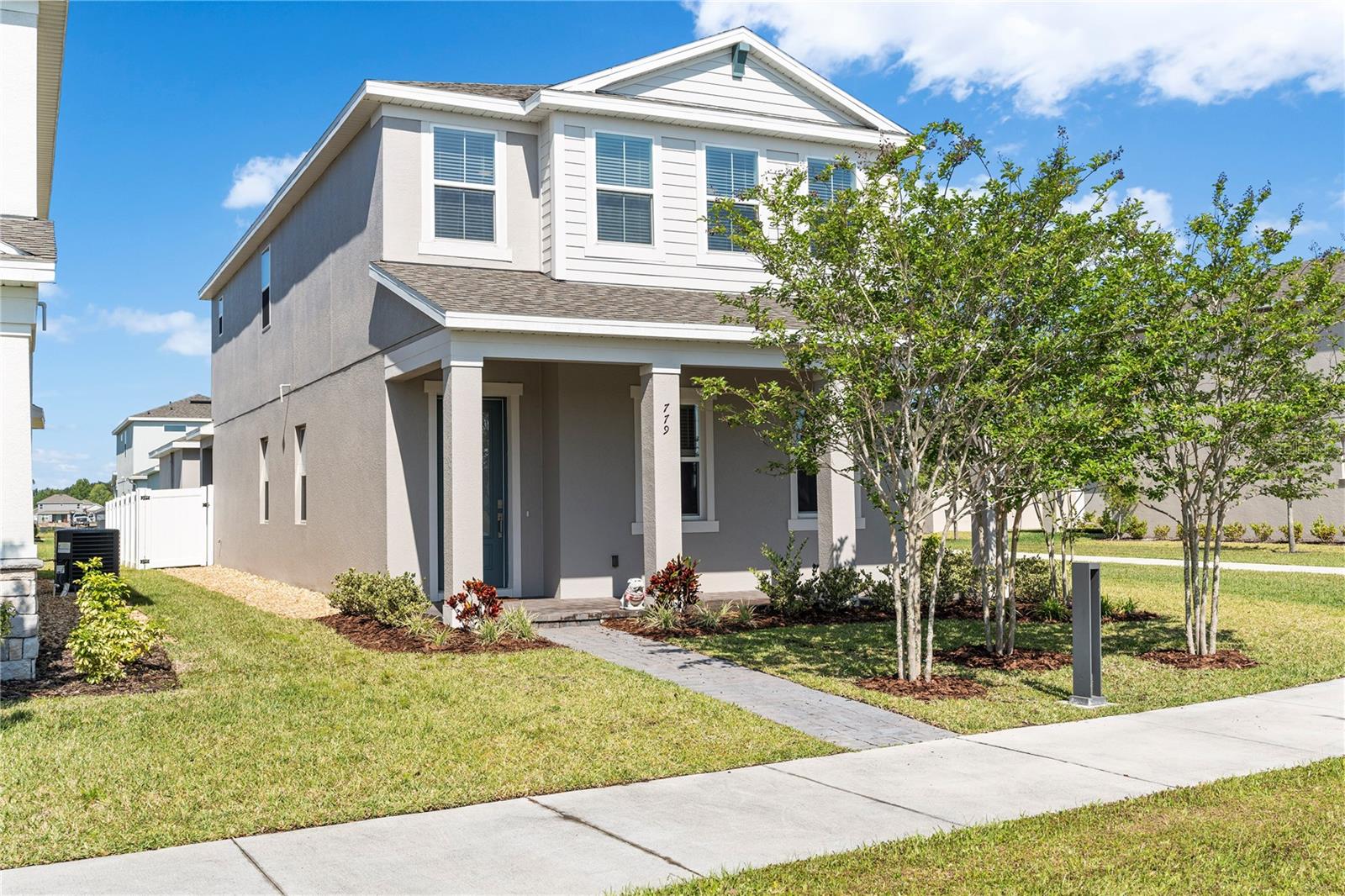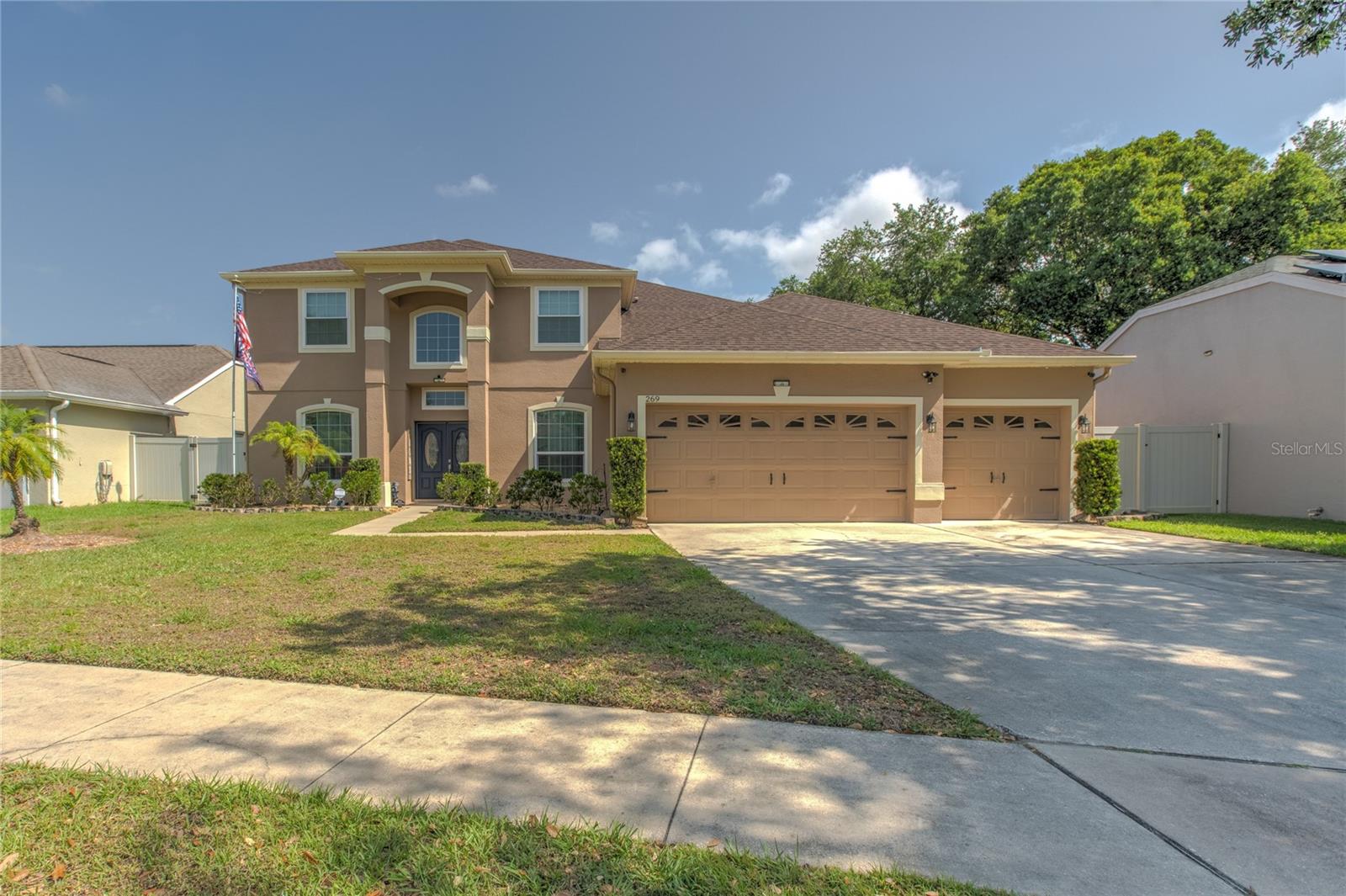779 Firerock Lane, Debary, FL 32713
Property Photos

Would you like to sell your home before you purchase this one?
Priced at Only: $510,000
For more Information Call:
Address: 779 Firerock Lane, Debary, FL 32713
Property Location and Similar Properties
- MLS#: O6299799 ( Residential )
- Street Address: 779 Firerock Lane
- Viewed: 2
- Price: $510,000
- Price sqft: $141
- Waterfront: Yes
- Wateraccess: Yes
- Waterfront Type: Pond
- Year Built: 2023
- Bldg sqft: 3619
- Bedrooms: 4
- Total Baths: 4
- Full Baths: 3
- 1/2 Baths: 1
- Garage / Parking Spaces: 2
- Days On Market: 25
- Additional Information
- Geolocation: 28.8541 / -81.3392
- County: VOLUSIA
- City: Debary
- Zipcode: 32713
- Subdivision: Rivington Ph 1c
- Provided by: FOLIO REALTY LLC
- DMCA Notice
-
Description***$10,000 price reduction AND Seller is also offering a $10,000 concession toward Buyer's closing costs or rate buy down(with acceptable price)***Don't let this like new water front home pass you by. Ready to move into, so no waiting or dealing with extra paperwork. This 4 bedroom, 3 1/2 bath with a bonus room, will give you and your family plenty of room to spread out and grow. This home is situated not only on the water, but is also the end unit on the bike path with benches and inviting landscaping all around the property in common areas. It is just a short walk around the lake, to the pool and amenities. The home is a very well appointed K Hovnanian Tessa model home, with a wide open floor plan. As you walk into on the first floor, through the front door, the natural light will impress you and you will love the tile flooring. The first room you'll see is a full suite, with it's own bathroom. Walking into the the kitchen the massive island counter top will blow you away! The entire area has recessed lighting with a gorgeous ceiling fan over the main area. There's enough room for the entire family to sit and chat as the days meals are being prepared in the chef's kitchen. The kitchen overlooks the great/family room so that even while you're in the kitchen, you're never far from the action. The oversized laundry room with a utility sink, is located just off the family room and at the entrance to the oversized garage with custom storage. Outside, you'll have a fully fenced back yard so your four legged friends can run freely, and you can entertain your friends and family at the grill. Heading upstairs, you will enter into the huge bonus room/play room/ mancave, take your pick! This flex space has endless opportunities. The upstairs is set up as a split plan with the master on one side, and the third and fourth bedrooms down the other side. All bathrooms are well finished and upgraded. The third and fourth bedrooms overlook the lake and pool area. Rivington is centrally located with easy access to all the major highways, as well as Sun Rail. It is only a short trip to the coast, or you can hop on 429 and be at Disney and other area attractions in less than an hour! If the parks aren't your thing, you can be at Gemini Springs or The St. Johns River in minutes to take in some gorgeous natural settings. The Sanford Zoo and Botanical gardens is just short drive and great fun for the whole family. Don't let this one pass you by.
Payment Calculator
- Principal & Interest -
- Property Tax $
- Home Insurance $
- HOA Fees $
- Monthly -
For a Fast & FREE Mortgage Pre-Approval Apply Now
Apply Now
 Apply Now
Apply NowFeatures
Building and Construction
- Covered Spaces: 0.00
- Exterior Features: Courtyard, SprinklerIrrigation
- Fencing: Vinyl
- Flooring: Carpet, CeramicTile
- Living Area: 2759.00
- Roof: Shingle
Property Information
- Property Condition: NewConstruction
Land Information
- Lot Features: Landscaped
Garage and Parking
- Garage Spaces: 2.00
- Open Parking Spaces: 0.00
- Parking Features: Driveway, Garage, GarageDoorOpener, GarageFacesRear
Eco-Communities
- Pool Features: Community
- Water Source: Private
Utilities
- Carport Spaces: 0.00
- Cooling: CentralAir, CeilingFans
- Heating: Central, Electric
- Pets Allowed: BreedRestrictions
- Sewer: PublicSewer
- Utilities: CableConnected, ElectricityConnected, FiberOpticAvailable
Amenities
- Association Amenities: Clubhouse
Finance and Tax Information
- Home Owners Association Fee: 10.13
- Insurance Expense: 0.00
- Net Operating Income: 0.00
- Other Expense: 0.00
- Pet Deposit: 0.00
- Security Deposit: 0.00
- Tax Year: 2024
- Trash Expense: 0.00
Other Features
- Appliances: Dishwasher, ElectricWaterHeater, Microwave, Range, Refrigerator
- Country: US
- Interior Features: CeilingFans, EatInKitchen, LivingDiningRoom, SplitBedrooms, SolidSurfaceCounters
- Legal Description: 8-19-30 LOT 234 RIVINGTON PHASE 1C MB 62 PGS 112-116 PER OR 8259 PG 3283 PER OR 8364 PG 4621
- Levels: Two
- Area Major: 32713 - Debary
- Occupant Type: Owner
- Parcel Number: 19-30-08-04-00-2340
- The Range: 0.00
- View: Pond, Pool, Water
Similar Properties
Nearby Subdivisions
Christberger Manor
Debary Dev Builders
Debary Plantation
Debary Plantation Un 10
Debary Plantation Un 13a
Debary Plantation Un 17d
Debary Plantation Unit 03
Debary Plantation Unit 05
Debary Plantation Unit 10
Debary Plantation Unit 12
Debary Plantation Unit 13a
Debary Plantation Unit 5
Debary S Of Highbanks W Of 17
Debary Woods
Fairways At Debary
Florida Lake Park Prop Inc
Glen Abbey
Lake Marie Estate
Lake Marie Estates
Lake Marie Estates 03
Lake Marie Estates 04
Lake Marie Estates Rep
Leisure World Park
Millers Acres
Not On List
Not On The List
Other
Parkview
Plantation Estates
Plantation Estates Un 1
Plantation Estates Un 10
Plantation Estates Un 24
Plantation Estates Unit 05
Plantation Estates Unit 16
Plantations Estates Un 02
Reserve At Debary
Reserve At Debary Ph 03
River Oaks 01 Condo
Riviera Bella
Riviera Bella Un 4
Riviera Bella Un 6
Riviera Bella Un 7
Riviera Bella Un 8a
Riviera Bella Un 8b
Riviera Bella Un 8c
Riviera Bella Un 9a
Riviera Bella Unit 1
Rivington 34s
Rivington 50s
Rivington 60s
Rivington Ph 1a
Rivington Ph 1b
Rivington Ph 1c
Rivington Ph 1d
Rivington Ph 2a
Rivington Ph 2b
Saxon Woods
Saxon Woods Unit 01
Spring Glen
Spring Walk At The Junction Ph
Springview
Springview Un 05
Springview Un 06
Springview Unit 06
Springview Woods Ph 1
Springview Woods Ph 2
Springwalk At The Junction
Summerhaven Ph 04
Swallows
Terra Alta
Woodbound Lakes
Woodlands At Glen Abbey










































