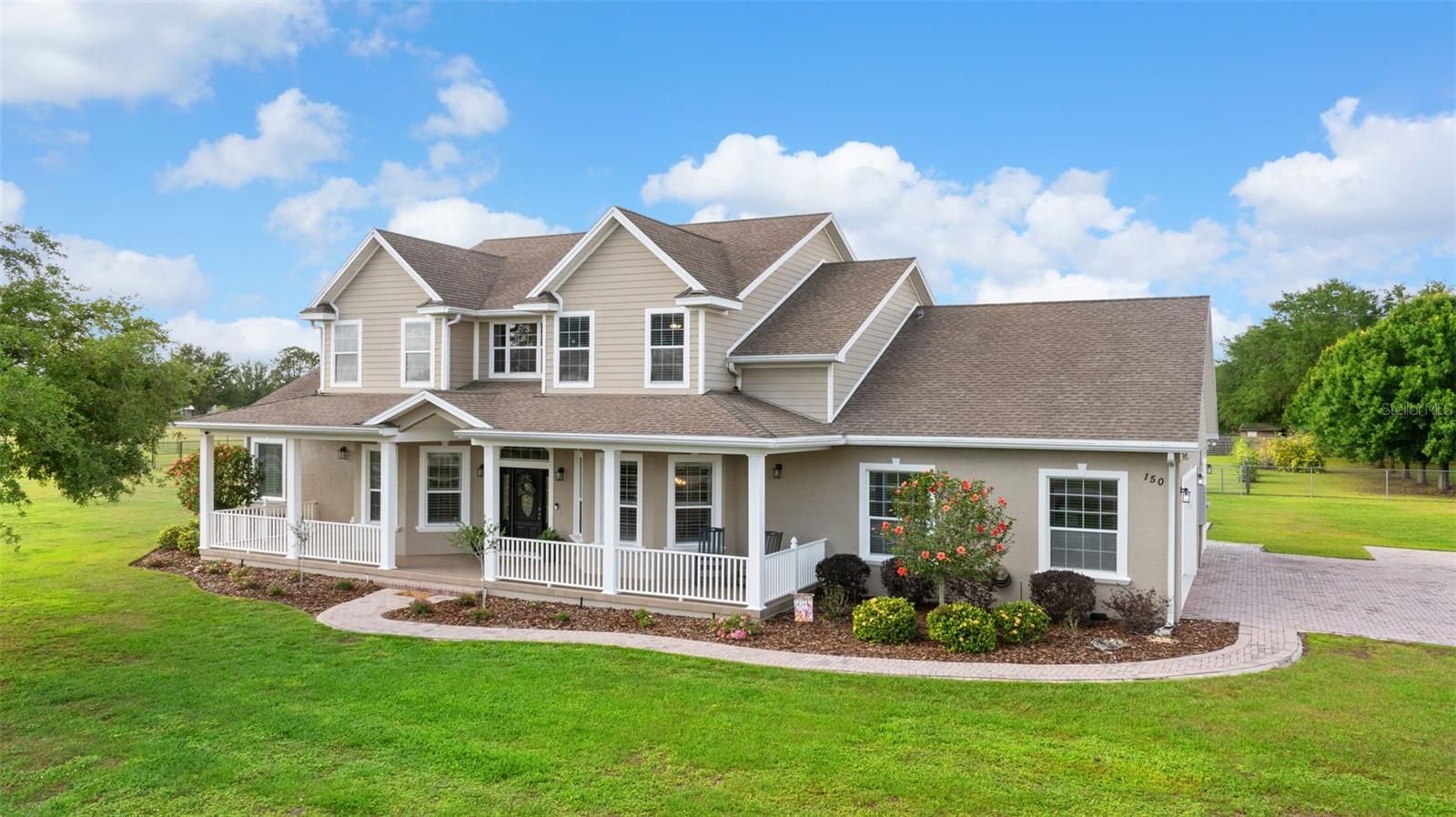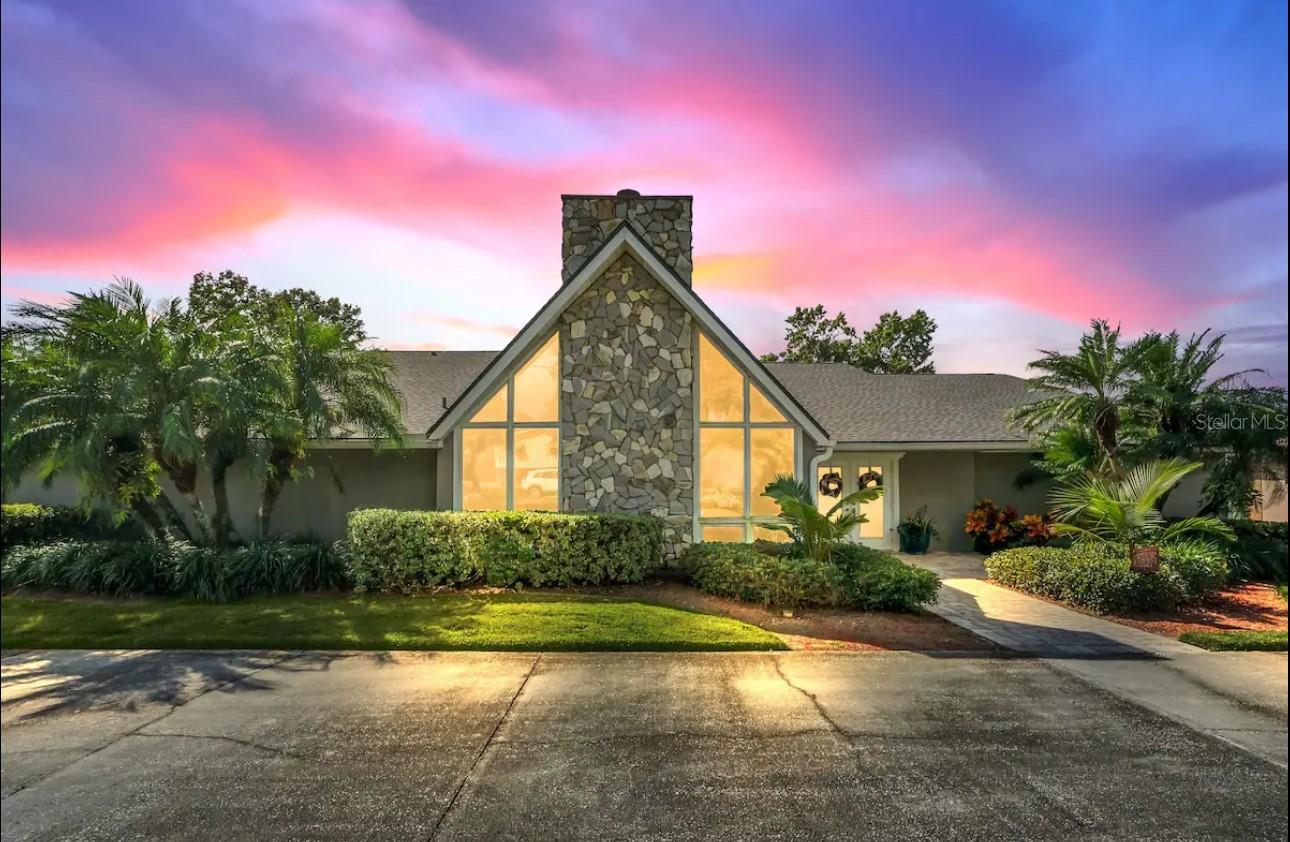150 Berkley Knights Drive, Auburndale, FL 33823
Property Photos

Would you like to sell your home before you purchase this one?
Priced at Only: $1,350,000
For more Information Call:
Address: 150 Berkley Knights Drive, Auburndale, FL 33823
Property Location and Similar Properties
- MLS#: L4952238 ( Residential )
- Street Address: 150 Berkley Knights Drive
- Viewed: 11
- Price: $1,350,000
- Price sqft: $220
- Waterfront: No
- Year Built: 2006
- Bldg sqft: 6149
- Bedrooms: 4
- Total Baths: 4
- Full Baths: 3
- 1/2 Baths: 1
- Garage / Parking Spaces: 3
- Days On Market: 82
- Additional Information
- Geolocation: 28.1403 / -81.8173
- County: POLK
- City: Auburndale
- Zipcode: 33823
- Subdivision: Classic View Farms
- Provided by: REAL BROKER, LLC
- DMCA Notice
-
DescriptionWelcome to your dream homewhere comfort, space, and functionality come together on a well cared for 2.46 acres. This stunning 4 bedroom, 3.5 bath single family home offers over 4,100 sq ft of thoughtfully designed living space and more than 6,100 sq ft under roof, making it ideal for families who love to spread out and entertain. Freshly updated with new interior paint throughout, the home features spacious bedrooms, multiple living areas, and a practical layout perfect for daily living. A laundry chute from the second floor adds everyday convenience, while the upstairs game room/man cave with a built in sound system is ready for movie nights, game days, or entertaining guests. The heart of the home flows seamlessly into the outdoor oasis, where a sparkling pool and generous patio area with an outdoor kitchen awaitperfect for gatherings or peaceful evenings under the stars. Car enthusiasts, hobbyists, or anyone needing extra workspace will love the 2,000 sq ft fully insulated and air conditioned metal frame shop, separate from the main house. And with a 3 car attached garage, there's room for all your vehicles and storage needs. The 2.46 acre parcel also offers potential to be split, giving future owners added flexibility for expansion, investment, or multigenerational living. A brand new roof was installed in July 2025, providing long term peace of mind and added value to the property. Enjoy the freedom of homeownership with no HOA fees or restrictions! Ideally situated just minutes from I 4, this home offers quick access to Disney, Tampa, and Orlandoproviding the best of both worlds: peaceful country living with city conveniences close at hand. Whether you're growing a family, working remotely, or simply seeking more space to live and breathe, this property delivers the perfect combination of privacy, comfort, and versatility.
Payment Calculator
- Principal & Interest -
- Property Tax $
- Home Insurance $
- HOA Fees $
- Monthly -
For a Fast & FREE Mortgage Pre-Approval Apply Now
Apply Now
 Apply Now
Apply NowFeatures
Building and Construction
- Covered Spaces: 0.00
- Exterior Features: OutdoorKitchen, Storage
- Flooring: Carpet, CeramicTile, Wood
- Living Area: 4162.00
- Other Structures: Sheds, Workshop
- Roof: Shingle
Garage and Parking
- Garage Spaces: 3.00
- Open Parking Spaces: 0.00
Eco-Communities
- Pool Features: InGround, OutsideBathAccess, ScreenEnclosure
- Water Source: Public
Utilities
- Carport Spaces: 0.00
- Cooling: CentralAir, CeilingFans
- Heating: Central
- Sewer: PublicSewer
- Utilities: CableAvailable, ElectricityConnected
Finance and Tax Information
- Home Owners Association Fee: 0.00
- Insurance Expense: 0.00
- Net Operating Income: 0.00
- Other Expense: 0.00
- Pet Deposit: 0.00
- Security Deposit: 0.00
- Tax Year: 2024
- Trash Expense: 0.00
Other Features
- Appliances: Dishwasher, Microwave, Range, Refrigerator
- Country: US
- Interior Features: BuiltInFeatures, CeilingFans, CrownMolding, CentralVacuum, EatInKitchen, MainLevelPrimary, WalkInClosets, WindowTreatments
- Legal Description: CLASSIC VIEW FARMS PB 108 PGS 5 & 6 LOT 7 W1/2 DESC AS: COM NE COR SD LOT 7 S00-33-25E 167.82 FT TO SE COR SD LOT 7 S89-39-24W 638.38 FT TO POB CONT S89-39-24W 638.38 FT TO SW COR SD LOT 7 N00-34-58W 167.82 FT N89-39-24E ALONG N BNDRY SD LOT 7 638.92 FT S00-34-11E 167.92 FT TO POB
- Levels: Two
- Area Major: 33823 - Auburndale
- Occupant Type: Owner
- Parcel Number: 25-27-16-299003-000072
- The Range: 0.00
- Views: 11
Similar Properties
Nearby Subdivisions
Alberta Park Sub
Amber Estates
Auburn Grove
Auburn Oaks Ph 02
Auburn Preserve
Auburndale Heights
Auburndale Lakeside Park
Auburndale Manor
Azalea Park
Bennetts Resub
Bentley Oaks
Berkely Rdg Ph 2
Berkley Rdg Ph 03
Berkley Rdg Ph 03 Berkley Rid
Berkley Rdg Ph 2
Berkley Reserve Rep
Berkley Ridge
Berkley Ridge Ph 01
Brookland Park
Cadence Crossing
Caldwell Estates
Classic View Estates
Classic View Farms
Dennis Park
Diamond Ridge 02
Drexel Park
Enclave At Lake Arietta
Enclave At Lake Myrtle
Enclavelk Myrtle
Estates Auburndale
Estates Auburndale Ph 02
Estates Of Auburndale
Estatesauburndale Ph 2
Fair Haven Estates
Flamingo Heights Sub
Flanigan C R Sub
Godfrey Manor
Grove Estates 1st Add
Grove Estates Second Add
Hazel Crest
Hickory Ranch
Hillcrest Sub
Hills Arietta
Johnson Heights
Jolleys Add
Keystone Manor
Kinstle Hill
Kirkland Lake Estates
Kossuthville Sub
Kossuthville Subdivision
Lake Arietta Reserve
Lake Juliana Estates
Lake Mariana Reserve Ph 1
Lake Whistler Estates
Mattie Pointe
Midway Gardens
New Armenia Rev Map
Not In Subdivision
Not On List
Otter Woods Estates
Paddock Place
Prestown Sub
Rainbow Ridge
Reserve At Van Oaks
Reserve At Van Oaks Phase 1
Rexanne Sub
Shaddock Estates
Summerlake Estates
Sun Acres
Sun Acres 173 174 Un 2
Sun Acres Un 1
The Reserve Van Oaks Ph 1
Triple Lake Sub
Tropical Acres
Van Lakes
Warercrest States
Water Ridge Sub
Watercrest Estates
Witham Acres Rep
































































