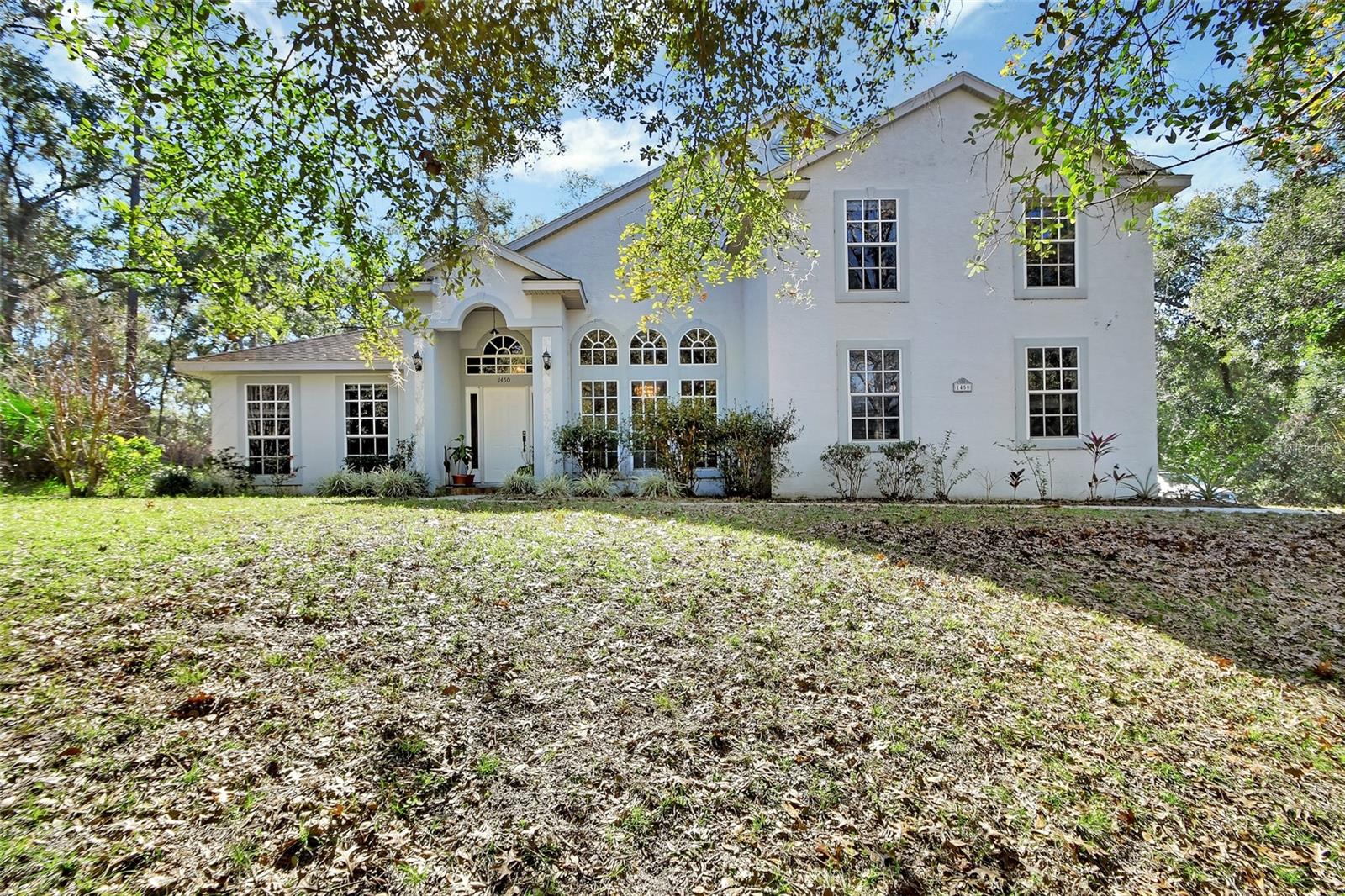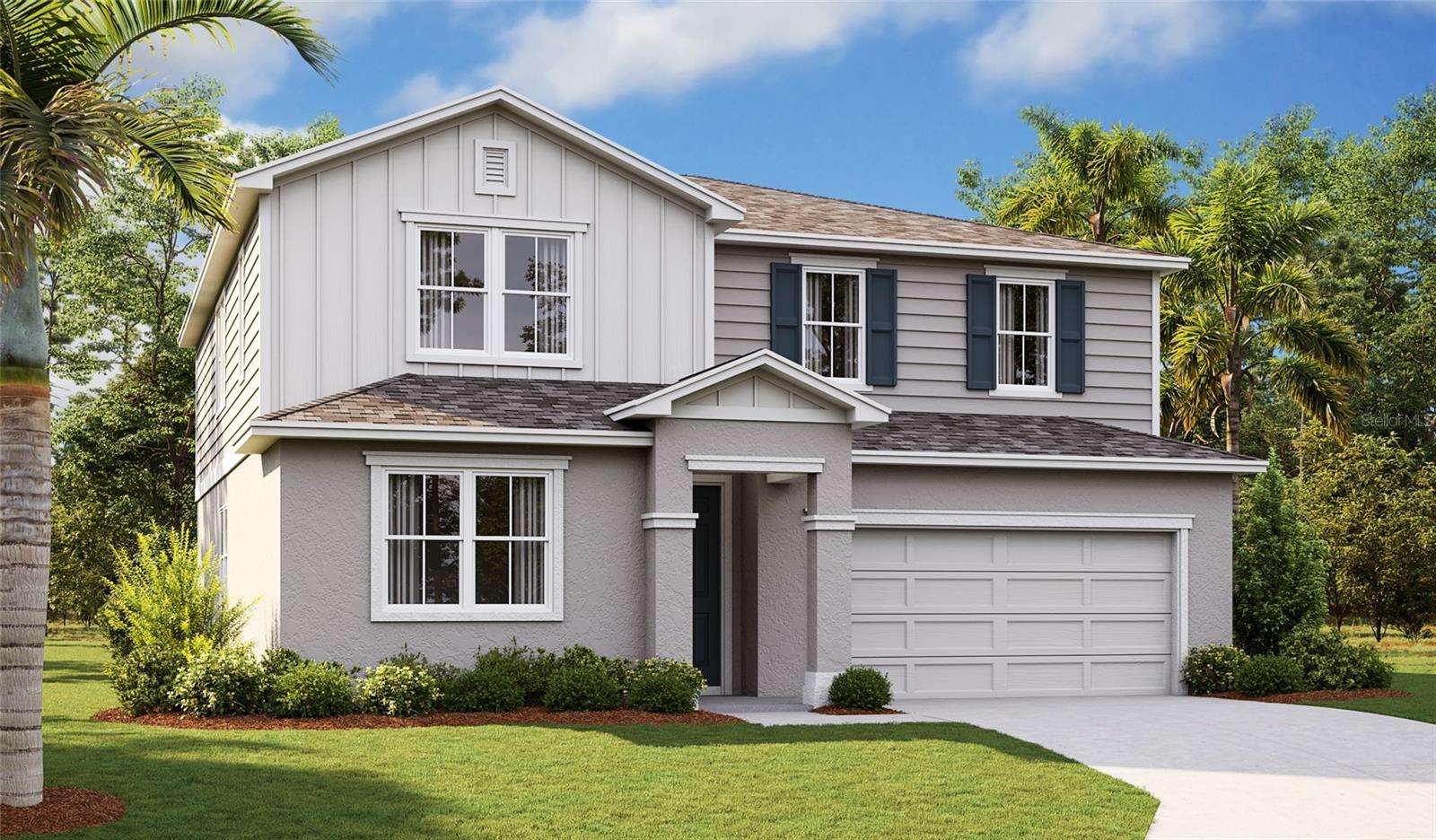1096 Happy Forest Loop, Deland, FL 32720
Property Photos

Would you like to sell your home before you purchase this one?
Priced at Only: $389,990
For more Information Call:
Address: 1096 Happy Forest Loop, Deland, FL 32720
Property Location and Similar Properties
- MLS#: O6301091 ( Residential )
- Street Address: 1096 Happy Forest Loop
- Viewed: 6
- Price: $389,990
- Price sqft: $146
- Waterfront: No
- Year Built: 2025
- Bldg sqft: 2671
- Bedrooms: 4
- Total Baths: 3
- Full Baths: 2
- 1/2 Baths: 1
- Garage / Parking Spaces: 2
- Days On Market: 50
- Additional Information
- Geolocation: 29.0079 / -81.3265
- County: VOLUSIA
- City: Deland
- Zipcode: 32720
- Subdivision: Beresford Woods Ph 1
- Elementary School: Woodward Avenue Elem
- Middle School: Southwestern
- High School: Deland
- Provided by: HANOVER FAMILY BUILDERS LLC
- DMCA Notice
-
DescriptionStep into the beautifully designed Gasparilla plan a unique 4 bedroom, 2.5 bath home offering 2,182 square feet of comfortable living space and a 2 car garage. This thoughtful layout features the primary bedroom on the first floor, providing added privacy and convenience. Enjoy elegant upgrades throughout, including tile flooring on the main level, 42" kitchen cabinets, quartz countertops, and stainless steel appliances included. Nestled beside a serene area of lush, HOA maintained trees, this home offers both beauty and tranquility right outside your door. Dont miss your chance to own this special home in a stunning natural setting!
Payment Calculator
- Principal & Interest -
- Property Tax $
- Home Insurance $
- HOA Fees $
- Monthly -
For a Fast & FREE Mortgage Pre-Approval Apply Now
Apply Now
 Apply Now
Apply NowFeatures
Building and Construction
- Builder Model: Gasparilla
- Builder Name: Landsea Homes
- Covered Spaces: 0.00
- Flooring: Carpet, CeramicTile
- Living Area: 2182.00
- Roof: Shingle
Property Information
- Property Condition: NewConstruction
Land Information
- Lot Features: CornerLot
School Information
- High School: Deland High
- Middle School: Southwestern Middle
- School Elementary: Woodward Avenue Elem-VO
Garage and Parking
- Garage Spaces: 2.00
- Open Parking Spaces: 0.00
- Parking Features: Driveway, Garage, GarageDoorOpener
Eco-Communities
- Pool Features: Association, Community
- Water Source: Public
Utilities
- Carport Spaces: 0.00
- Cooling: CentralAir
- Heating: Central, Electric
- Pets Allowed: Yes
- Sewer: PublicSewer
- Utilities: CableAvailable, ElectricityConnected, MunicipalUtilities, SewerConnected, UndergroundUtilities, WaterConnected
Amenities
- Association Amenities: Playground, Pool
Finance and Tax Information
- Home Owners Association Fee Includes: Pools
- Home Owners Association Fee: 120.54
- Insurance Expense: 0.00
- Net Operating Income: 0.00
- Other Expense: 0.00
- Pet Deposit: 0.00
- Security Deposit: 0.00
- Tax Year: 2024
- Trash Expense: 0.00
Other Features
- Appliances: Dryer, Dishwasher, Disposal, Microwave, Range, Refrigerator, Washer
- Country: US
- Interior Features: HighCeilings, KitchenFamilyRoomCombo, MainLevelPrimary, OpenFloorplan, SplitBedrooms, SolidSurfaceCounters, WalkInClosets
- Legal Description: 19-17-30 LOT 88 BERESFORD WOODS PHASE 1 MB 64 PGS 46-54 PER OR 8503 PG 1481
- Levels: Two
- Area Major: 32720 - Deland
- Occupant Type: Vacant
- Parcel Number: 30-17-19-15-00-0880
- Style: Contemporary
- The Range: 0.00
- View: TreesWoods
- Zoning Code: RES
Similar Properties
Nearby Subdivisions
0
1492 Andover Ridge
Addison Landing
Addison Lndg
Andover Rdg
Andover Ridge
Armstrong & Quigg
Armstrongs Add Deland
Athens Realty Co Blks 203206 I
Athens Realty Co Sub
Audubon Park
Ballards In Blk 08 Howrys Add
Bellarica In 171730 181730
Beresford Park
Beresford Woods
Beresford Woods Ph 1
Bond Lumber Co Blk 0708 1516
Brandywine
Brandywine Club Villas
Brandywine Un 03
Butners
Byrnes Hogles Ennsylvania
Byrnes & Hogles & Ennsylvania
Candlelight Oaks
Cascades
Cascades Park Ph 01 02 03
Cascades Park Ph 1
Cascades Park Ph 3
Cascades Unit 01
Clark Irvings Sub
Clarks Lts 05 06 Blk 16 Delan
Community Center Dev
Cross Creek Deland Ph 01
Cross Creek Deland Ph 02
Cross Creek Ph 03
Crystal Cove Ph 02
Deland
Deland Highlands
Domingo Reyes Grant
Eureka
Fern Garden Estates
Gillilands Blk 211 Deland
Glenwood
Glenwood Est
Glenwood Estate
Glenwood Hammock
Glenwood Pk 2nd Add
Glenwood Spgs Ph 01
Hart W H
Highlands
Highlands F
Hillcrest
Howrys Add Deland
Lake Beresford Terrace
Lake Beresford Terrace Add 01
Lasburys Add Sunset Terrace
Laurel Meadows
Lawrence Park
Lincoln Oaks
Lincoln Park
Lockharts
Lockharts E 12 Blk 209 Deland
Magnolia Heights
Mallory Square Ph 01
Mallory Square Ph I
Mallory Squareph 2
Mission Woods
N/a
None
Norris
Norris Dupont Gaudry Grant
Not In Subdivision
Not On List
Not On The List
Oak Hammock 50s
Oak Hammock 60s
Other
Parrish Add Sunset Terrace
Pelham Park Ph 1 2
Quail Hollow On River
Quail Hollow On The River
Quail Hollowriver
Richs
Ridgewood Crossing
Ridgewood Crossing Ph 02
River Rdg
River Ridge
Rolling Acres Estates
Rolling Acres Estates Un 01
Ronswood
Rygate
Seasons At Grandview Gardens
Seasonsriver Chase
South Clara Heights
South Clara Highlands Deland
South Clara Highlands Deland M
Spring Garden Heights Rep Add
Spring Hill Assessors Resub
Stetson Home Estates
Stetson Home Estates Deland
Stetson Park
Unincorporated - Westside
University Ave
Volusia Invest Co
West Lawn
West Lawn Sub
Westwood
Westwood Heights 18 17 30
Wildwood
Wolcott Gardens
Woodbine Deland
Yamasee
































