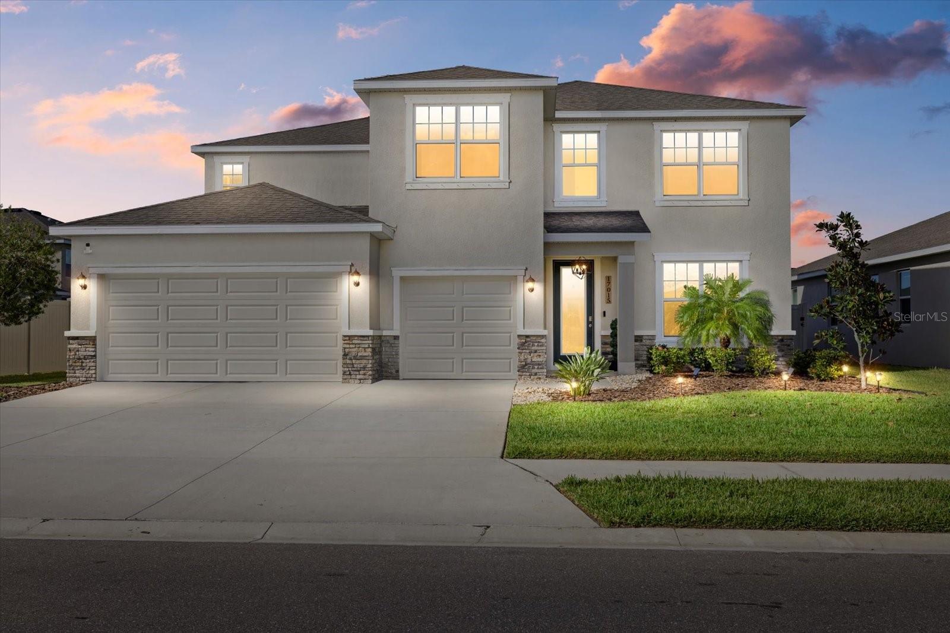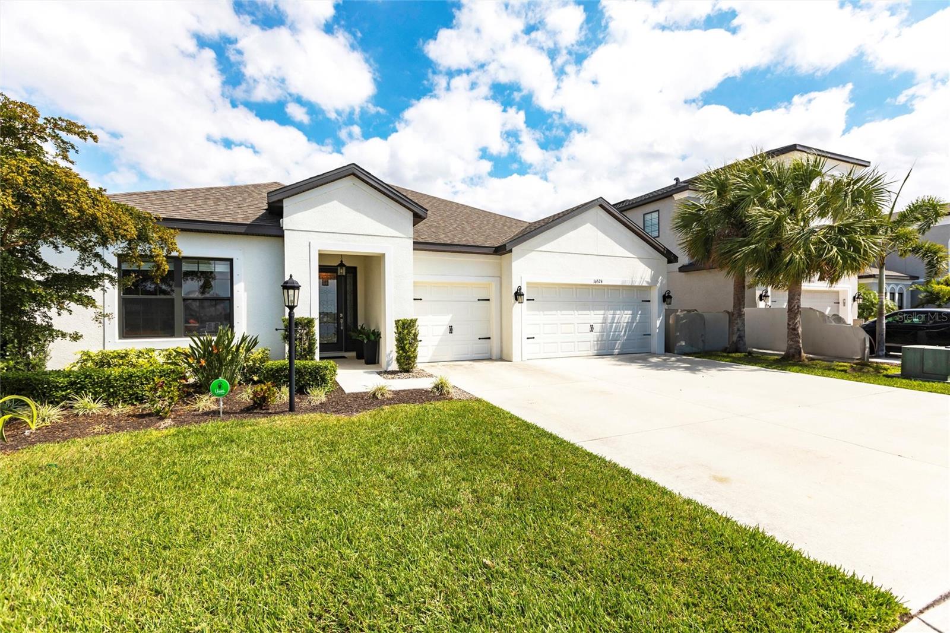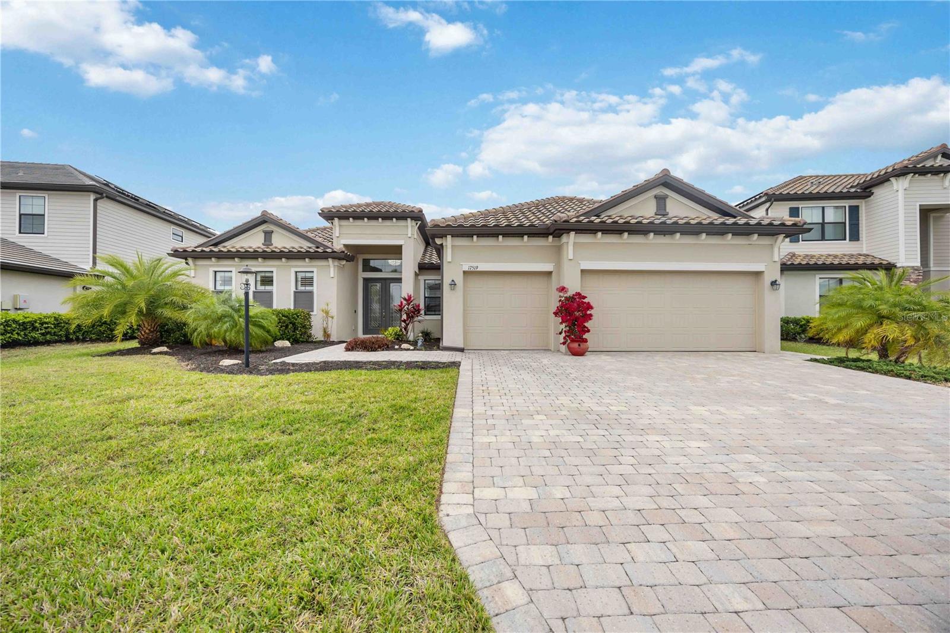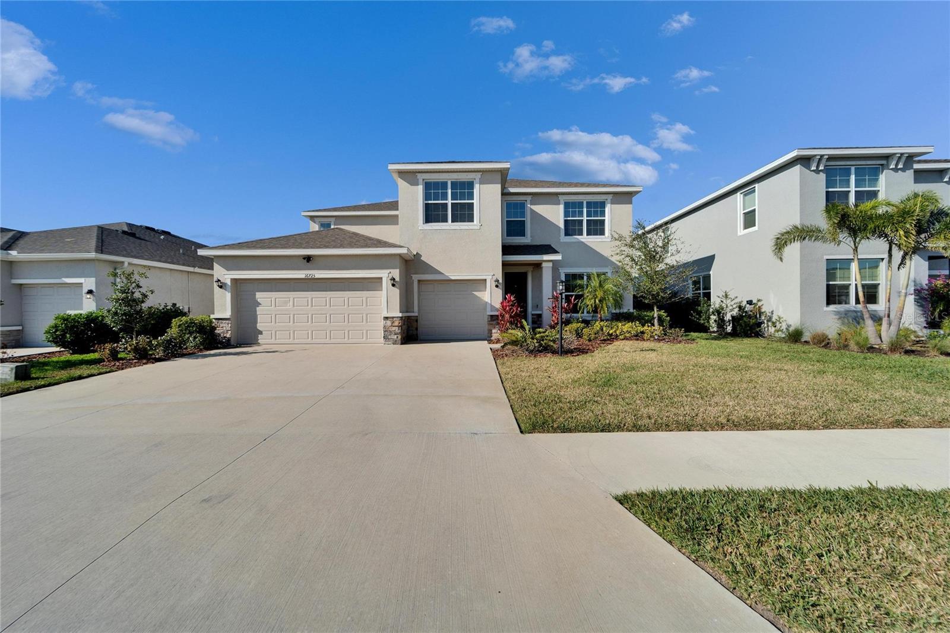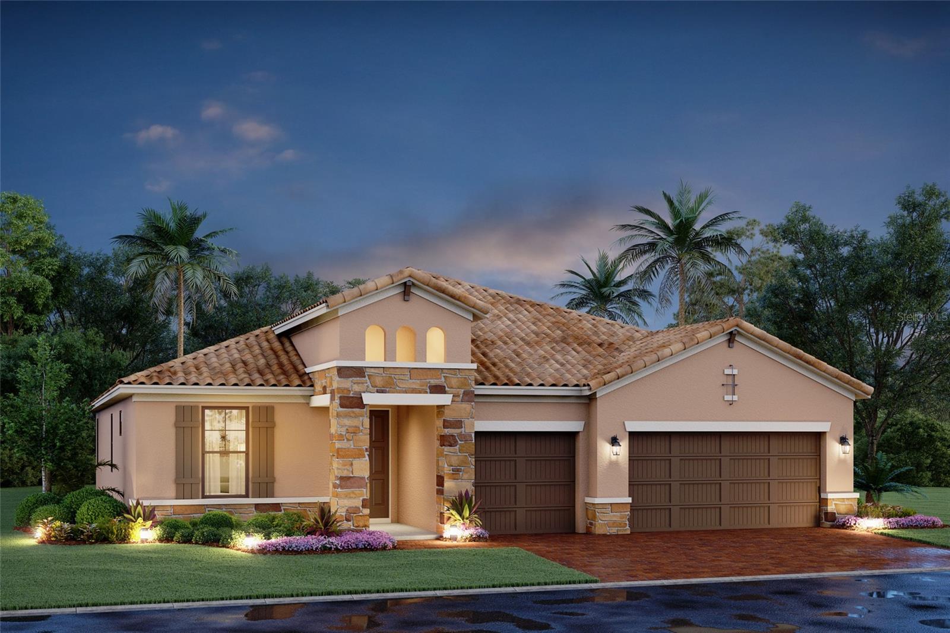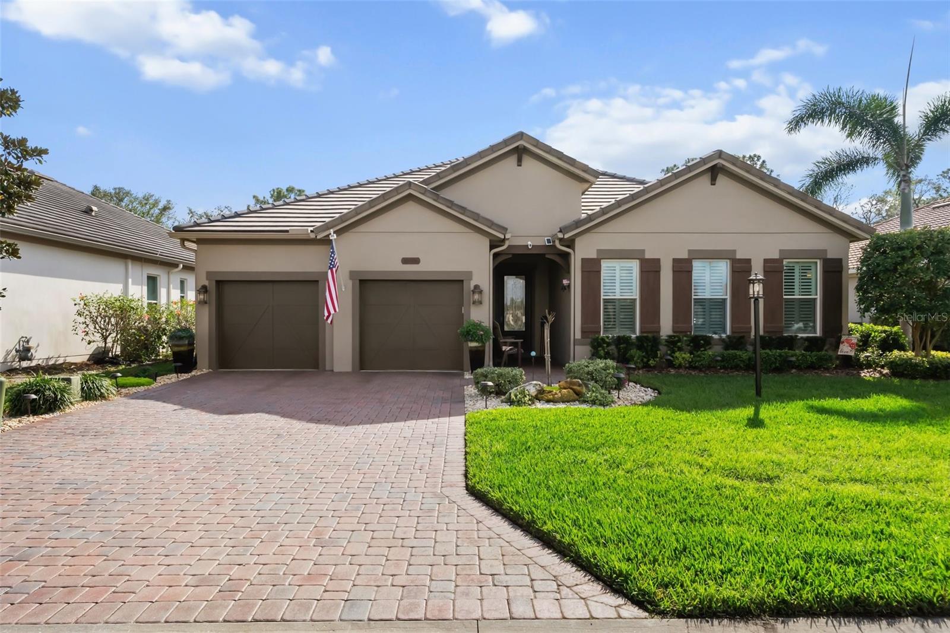10712 Forest Run Drive, Bradenton, FL 34211
Property Photos

Would you like to sell your home before you purchase this one?
Priced at Only: $698,000
For more Information Call:
Address: 10712 Forest Run Drive, Bradenton, FL 34211
Property Location and Similar Properties
- MLS#: A4649589 ( Residential )
- Street Address: 10712 Forest Run Drive
- Viewed: 6
- Price: $698,000
- Price sqft: $202
- Waterfront: No
- Year Built: 1982
- Bldg sqft: 3457
- Bedrooms: 3
- Total Baths: 3
- Full Baths: 2
- 1/2 Baths: 1
- Garage / Parking Spaces: 3
- Days On Market: 49
- Additional Information
- Geolocation: 27.4391 / -82.4337
- County: MANATEE
- City: Bradenton
- Zipcode: 34211
- Subdivision: Braden Pines Unit Ii
- Elementary School: Braden River
- Middle School: Dr Mona Jain
- High School: Lakewood Ranch
- Provided by: COMPASS FLORIDA LLC
- DMCA Notice
-
DescriptionCoastal Country Living! Discover the rare opportunity to enjoy true freedom with NO HOA, NO CDD, and NO Deed Restrictions. Park your boat, RV, trailer, or build the workshop of your dreams without limitations. This beautifully renovated 3 bedroom, 2.5 bath pool home with a den, bonus room, and oversized 3 car garage is tucked away on over an acre at the end of a quiet cul de sac, offering privacy, space, and versatility thats nearly impossible to find in Lakewood Ranch area. Set on a private lot backing up to a tranquil 13 acre lake with no rear neighbors, this two story home gives you the peacefulness of country living while being just minutes from I 75, A rated schools, and all the upscale shopping and dining Lakewood Ranch is known for. Plus, youre only a short drive from some of Floridas most stunning Gulf Coast beaches, including Siesta Key, Longboat Key, and Anna Maria Island. Inside, the home has been thoughtfully updated with modern style and premium finishes. The main level features wood look vinyl plank throughout, a spacious great room, a fully updated kitchen with Brazilian quartzite countertops, farmhouse sink, custom oak cabinetry, stainless steel appliances, a breakfast nook, and pantry. Theres also a versatile den that can serve as a formal dining room or home office, a granite half bath, and a large storage/media closet. Upstairs, the primary suite includes a walk in closet and full bath, along with two guest bedrooms, an additional full bath, and a generous bonus room that could easily be used as a fourth bedroom, office, or playroom. Both the primary bedroom and bonus room have access to a screened in second story porch overlooking the pool and private backyard. Step outside to your own backyard oasis featuring a pool with a custom safety net and an expansive concrete patio perfect for outdoor entertaining. Just beyond the pool is a newly cleared, leveled field, ideal for kids, pets, or even a volleyball court. Theres plenty of room to add a detached garage, accessory dwelling, or anything else you can imagine. Recent upgrades include a newer Atlas roof and newer A/C system, newer water heater, custom marble fireplace, shiplap accents. This home delivers the best of both worldsprivate, unrestricted living with all the conveniences of Lakewood Ranch just around the corner. If you're looking for space, flexibility, and freedom in one of the most desirable areas on Floridas Gulf Coast, this property is a must see.
Payment Calculator
- Principal & Interest -
- Property Tax $
- Home Insurance $
- HOA Fees $
- Monthly -
For a Fast & FREE Mortgage Pre-Approval Apply Now
Apply Now
 Apply Now
Apply NowFeatures
Building and Construction
- Covered Spaces: 0.00
- Flooring: Carpet, Tile
- Living Area: 2218.00
- Roof: Shingle
School Information
- High School: Lakewood Ranch High
- Middle School: Dr Mona Jain Middle
- School Elementary: Braden River Elementary
Garage and Parking
- Garage Spaces: 3.00
- Open Parking Spaces: 0.00
Eco-Communities
- Pool Features: Heated, InGround
- Water Source: Public
Utilities
- Carport Spaces: 0.00
- Cooling: CentralAir, CeilingFans
- Heating: Central
- Sewer: SepticTank
- Utilities: CableAvailable
Finance and Tax Information
- Home Owners Association Fee: 0.00
- Insurance Expense: 0.00
- Net Operating Income: 0.00
- Other Expense: 0.00
- Pet Deposit: 0.00
- Security Deposit: 0.00
- Tax Year: 2024
- Trash Expense: 0.00
Other Features
- Appliances: BuiltInOven, Cooktop, Dishwasher, Disposal
- Country: US
- Interior Features: CeilingFans
- Legal Description: LOT 41 BLK A BRADEN PINES SUB UNIT II PI#5836.1350/0
- Levels: Two
- Area Major: 34211 - Bradenton/Lakewood Ranch Area
- Occupant Type: Vacant
- Parcel Number: 583613500
- The Range: 0.00
- Zoning Code: RSF1/WPE
Similar Properties
Nearby Subdivisions
Arbor Grande
Avaunce
Azario Esplanade
Azario Esplanade Ph Ii Subph A
Azario Esplanade Ph Ii Subph C
Azario Esplanade Ph Iii Subph
Azario Esplanade Ph Iv
Azario Esplanade Ph Vi
Braden Pines
Braden Pines Unit Ii
Bridgewater At Lakewood Ranch
Bridgewater Ph Ii At Lakewood
Bridgewater Ph Iii At Lakewood
Central Park
Central Park Ph B-1
Central Park Ph B1
Central Park Subphase A1a
Central Park Subphase B-2a & B
Central Park Subphase B2a B2c
Central Park Subphase Caa
Central Park Subphase Cba
Central Park Subphase D-1bb, D
Central Park Subphase D1aa
Central Park Subphase D1ba D2
Central Park Subphase D1bb D2a
Central Park Subphase G-1a, G-
Central Park Subphase G1a G1b
Central Park Subphase G1c
Central Park Subphase G2a G2b
Cresswind
Cresswind Ph I Subph A B
Cresswind Ph I Subph A & B
Cresswind Ph Ii Subph A B C
Cresswind Ph Ii Subph A, B & C
Cresswind Ph Iii
Eagle Trace
Eagle Trace Ph I
Eagle Trace Ph Iic
Eagle Trace Ph Iiib
Esplanade At Azario
Esplanade Golf And Country Clu
Esplanade Ph I
Esplanade Ph Ii
Esplanade Ph Iii A,b,c,d,j&par
Esplanade Ph Iii Subphases E,
Esplanade Ph Viii Subphase A &
Grand Oaks At Panther Ridge
Harmony At Lakewood Ranch Ph I
Indigo
Indigo Ph I
Indigo Ph Iv V
Indigo Ph Iv & V
Indigo Ph Vi Subphase 6b 6c R
Indigo Ph Vi Subphase 6b & 6c
Indigo Ph Vii Subphase 7a 7b
Indigo Ph Viii Subph 8a 8b 8c
Indigo Ph Viii Subph 8a, 8b &
Lakewood National Golf Club
Lakewood National Golf Club Ph
Lakewood Park
Lakewood Ranch Solera Ph Ia I
Lakewood Ranch Solera Ph Ic I
Lorraine Lakes
Lorraine Lakes Ph I
Lorraine Lakes Ph Iia
Lorraine Lakes Ph Iib-1 & Iib-
Lorraine Lakes Ph Iib-3 & Iic
Lorraine Lakes Ph Iib1 Iib2
Lorraine Lakes Ph Iib3 Iic
Mallory Park Ph I A C E
Mallory Park Ph I A, C & E
Mallory Park Ph I D Ph Ii A
Mallory Park Ph I D & Ph Ii A
Mallory Park Ph I Subphase B
Mallory Park Ph Ii Subph B
Mallory Park Ph Ii Subph C D
Mallory Park Ph Ii Subph C & D
Not Applicable
Palisades Ph I
Panther Ridge
Panther Ridge Ranches
Park East At Azario Ph I Subph
Park East At Azario Ph Ii
Polo Run
Polo Run Ph I-a & I-b
Polo Run Ph Ia Ib
Polo Run Ph Iia Iib
Polo Run Ph Iic Iid Iie
Polo Run Ph Iic Iid & Iie
Pomello City Central
Pomello Park
Rosedale
Rosedale 3
Rosedale 5
Rosedale 6a
Rosedale 6b
Rosedale 7
Rosedale 8 Westbury Lakes
Rosedale Add Ph I
Rosedale Add Ph Ii
Rosedale Addition Phase Ii
Rosedale Highlands Subphase D
Saddlehorn Estates
Sapphire Point
Sapphire Point Ph I Ii Subph
Sapphire Point Ph I & Ii Subph
Sapphire Point Ph Iiia
Sapphire Point Phase Ia Ib Ic
Savanna At Lakewood Ranch Ph I
Serenity Creek
Serenity Creek Rep Of Tr N
Solera
Solera At Lakewood Ranch
Solera At Lakewood Ranch Ph Ii
Solera Lakewood Ranch Ph Ia
Star Farms At Lakewood Ranch
Star Farms Ph Iiv
Star Farms Ph Iv Subph H I
Star Farms Ph Iv Subph J-k
Star Farms Ph Iv Subph Jk
Star Farms Ph V
Sweetwater At Lakewood Ranch
Sweetwater At Lakewood Ranch P
Sweetwater In Lakewood Ranch
Sweetwater Villas At Lakewood
Waterbury Tracts Continued
Woodleaf Hammock Ph I






































