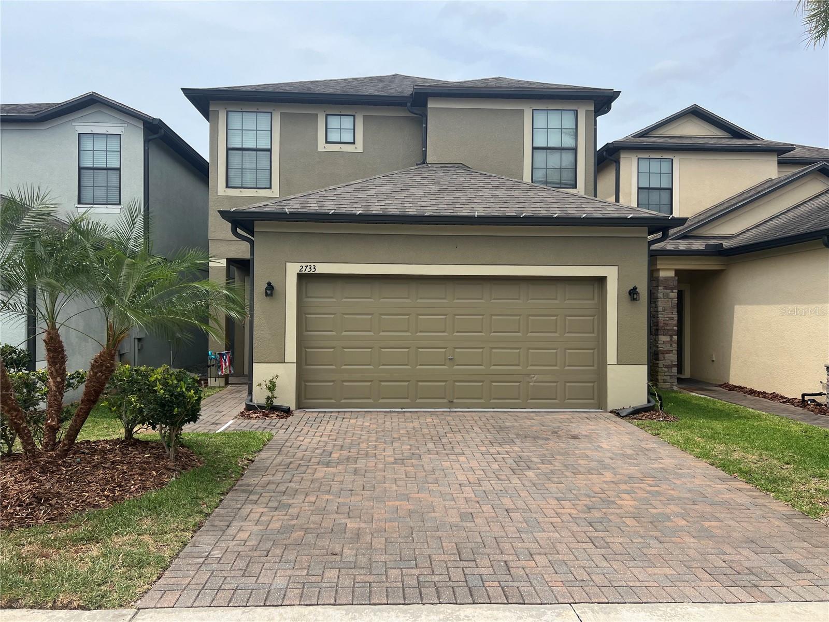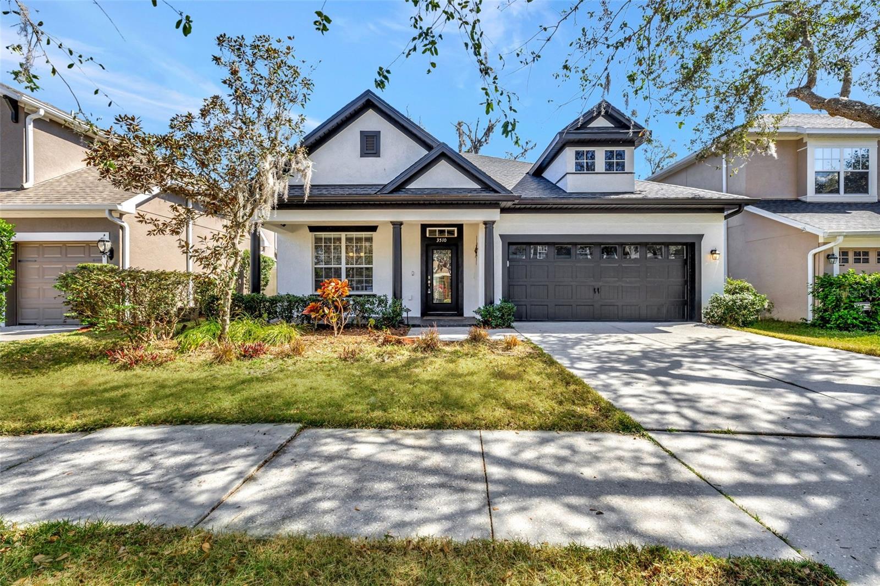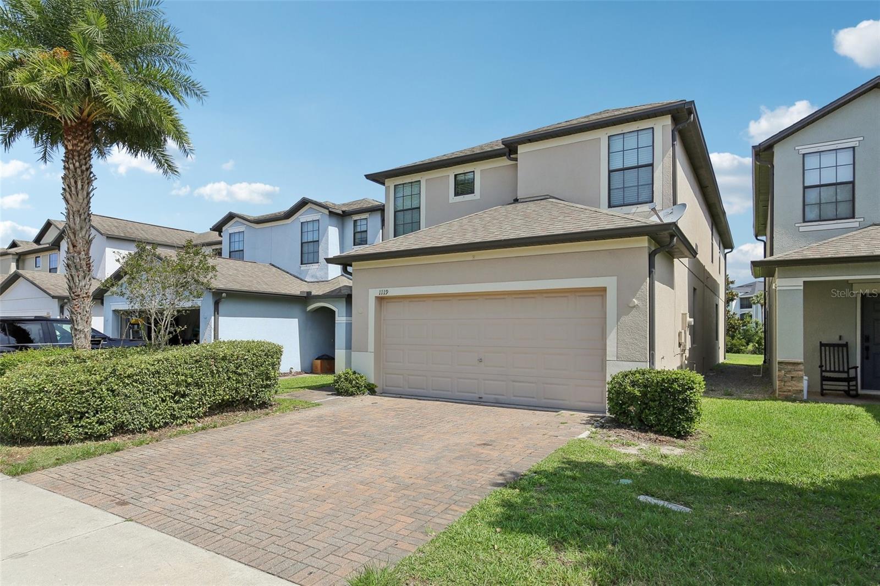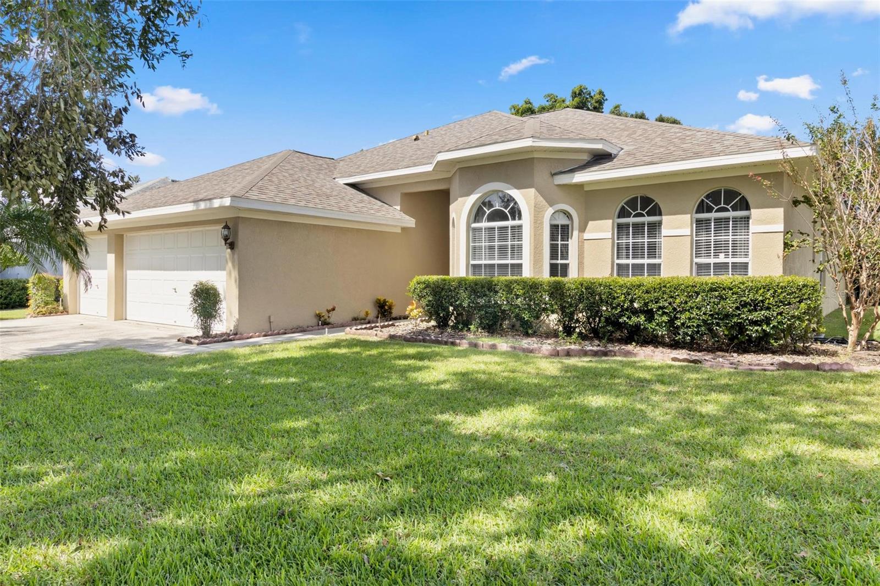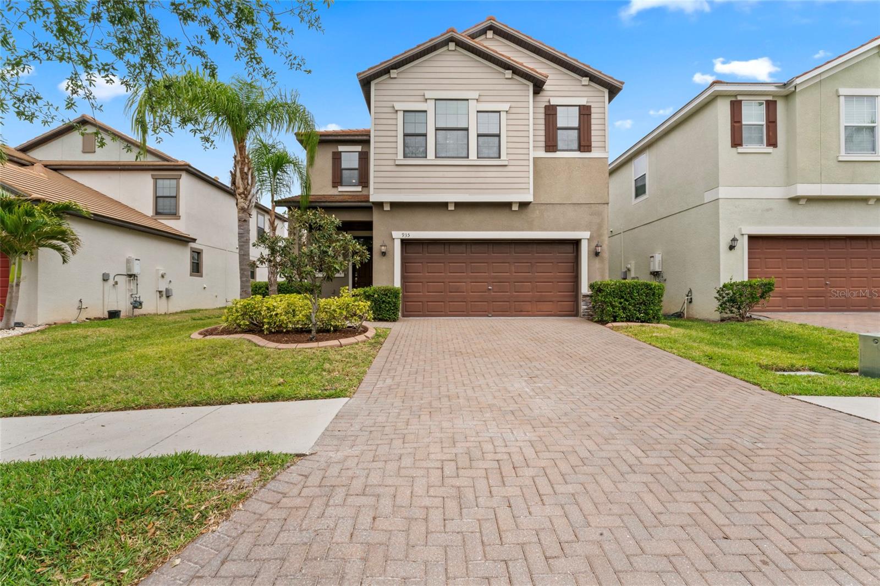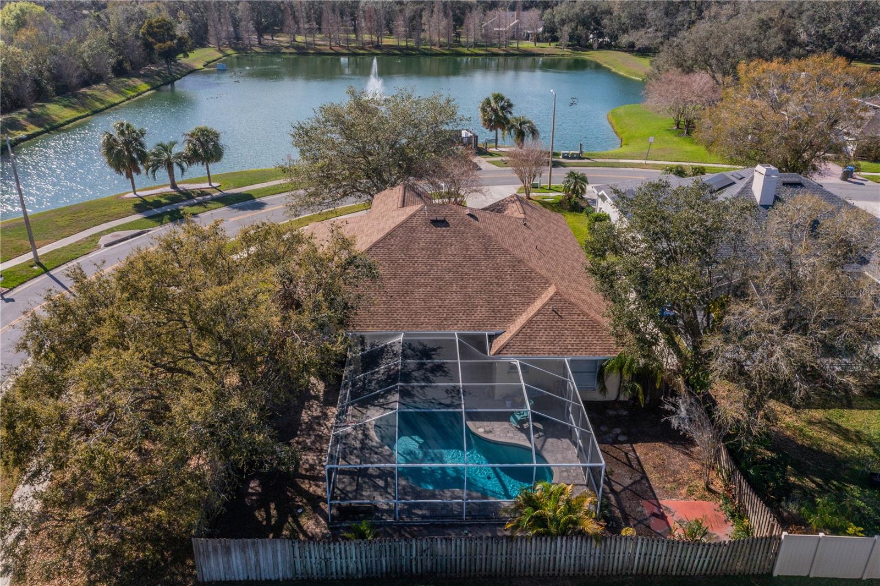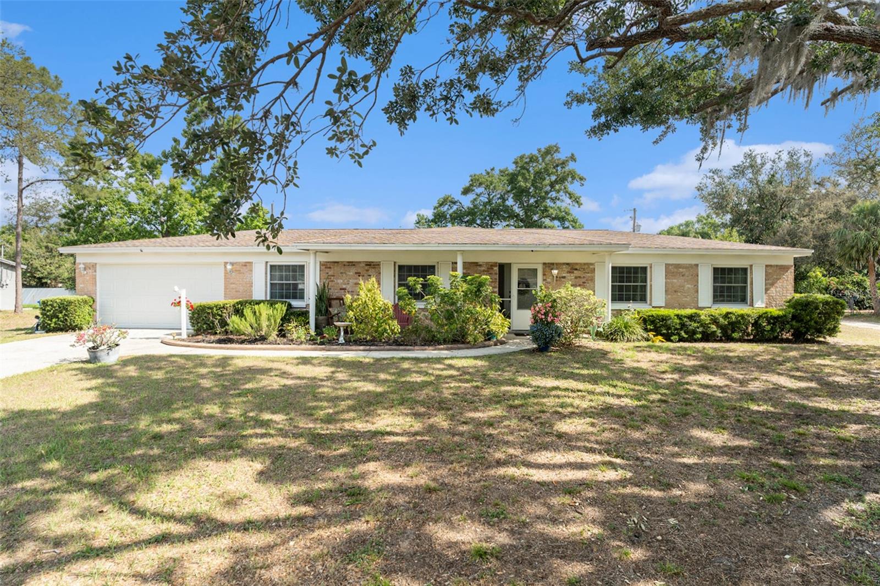3810 Hollister Place, Brandon, FL 33511
Property Photos

Would you like to sell your home before you purchase this one?
Priced at Only: $450,000
For more Information Call:
Address: 3810 Hollister Place, Brandon, FL 33511
Property Location and Similar Properties
- MLS#: TB8376991 ( Residential )
- Street Address: 3810 Hollister Place
- Viewed: 1
- Price: $450,000
- Price sqft: $178
- Waterfront: Yes
- Wateraccess: Yes
- Waterfront Type: Pond
- Year Built: 1986
- Bldg sqft: 2533
- Bedrooms: 3
- Total Baths: 2
- Full Baths: 2
- Garage / Parking Spaces: 2
- Days On Market: 47
- Additional Information
- Geolocation: 27.8854 / -82.2711
- County: HILLSBOROUGH
- City: Brandon
- Zipcode: 33511
- Subdivision: Bloomingdale Sec C Unit 1
- Elementary School: Cimino
- Middle School: Burns
- High School: Bloomingdale
- Provided by: YELLOWFIN REALTY
- DMCA Notice
-
DescriptionOne or more photo(s) has been virtually staged. What a find! This highly sought after Bloomingdale Community home is nestled on a quiet street with a beautiful water view. There are plenty of restaurants and shops very close by. This 1957 square foot home has 3 bedrooms, 2 full baths and a 2 car garage. The large kitchen has plenty of cabinets and an eat in area that easily accommodates seating for 6, a great room open to the kitchen with a vaulted ceiling and a corner, stone, wood burning fireplace. The new sliding glass doors open to the temperature controlled bonus/flex room;(420square feet of awesome space) with a view of the sun glistening on the 5 acre pond out back. What a tranquil oasis to help calm the chaos of life! Thia room can be used as a game room, a home gym room, a seperate dining room, family room, Florida room or even a 4th bedroom. The backyard has plenty of room for a pool, a garden or play equipment. Enjoy a view of the pond from the primary bedroom when you wake up. You can easily fit a king sized bed in this spacious room. The ensuite has been updated with a newly tiled shower and double vanities with new quartz countertops (2025). Both full baths have been updated with new tile, quartz countertops, toilets and sinks (2025). The spacious second bedroom can also fit a king sized bed or 2 sets of bunk beds. The kitchen has been updated with new granite countertops on all wood cabinets, and there is plenty of them including a pantry cabinet. With the additional separate pantry closet there is plenty of room for food storage. The set of upper cabinets over the center island can be accessed from both sides. There are all new stainless steel appliances, garbage disposal, tiled back splash and flooring throughout completed in (2025). This home has been freshly painted inside and out (2025), new baseboards (2025), new doors and windows (2024), water heater (2020), and HVAC (2017). The faux wood blinds are on all windows for comfort and privacy. The 2 car garage has a laundry area and with the longer driveway parking enough for up to 6 vehicles. The nearby Community Center has something for everyone with basketball courts, volleyball courts, racquet ball, tennis, football/ baseball areas, a playground and a fitness area. There is an optional HOA the homeowner can join for $42 a year but is not required. Come on home and start living life!
Payment Calculator
- Principal & Interest -
- Property Tax $
- Home Insurance $
- HOA Fees $
- Monthly -
For a Fast & FREE Mortgage Pre-Approval Apply Now
Apply Now
 Apply Now
Apply NowFeatures
Building and Construction
- Covered Spaces: 0.00
- Fencing: Wood
- Flooring: Laminate, Tile
- Living Area: 1957.00
- Roof: Shingle
School Information
- High School: Bloomingdale-HB
- Middle School: Burns-HB
- School Elementary: Cimino-HB
Garage and Parking
- Garage Spaces: 2.00
- Open Parking Spaces: 0.00
- Parking Features: Driveway, Garage, GarageDoorOpener
Eco-Communities
- Water Source: Public
Utilities
- Carport Spaces: 0.00
- Cooling: CentralAir, CeilingFans
- Heating: HeatPump
- Pets Allowed: CatsOk, DogsOk
- Sewer: PublicSewer
- Utilities: CableAvailable, ElectricityConnected, FiberOpticAvailable, HighSpeedInternetAvailable, SewerAvailable, UndergroundUtilities, WaterConnected
Amenities
- Association Amenities: BasketballCourt
Finance and Tax Information
- Home Owners Association Fee: 42.00
- Insurance Expense: 0.00
- Net Operating Income: 0.00
- Other Expense: 0.00
- Pet Deposit: 0.00
- Security Deposit: 0.00
- Tax Year: 2024
- Trash Expense: 0.00
Other Features
- Appliances: Dryer, Dishwasher, ElectricWaterHeater, Disposal, Microwave, Range, Refrigerator, Washer
- Country: US
- Interior Features: BuiltInFeatures, CeilingFans, EatInKitchen, MainLevelPrimary, OpenFloorplan, StoneCounters, SolidSurfaceCounters, VaultedCeilings, WalkInClosets, WoodCabinets, WindowTreatments
- Legal Description: BLOOMINGDALE SECTION C UNIT 1 LOT 13 BLOCK 1
- Levels: One
- Area Major: 33511 - Brandon
- Occupant Type: Vacant
- Parcel Number: U-11-30-20-2P3-000001-00013.0
- Possession: CloseOfEscrow
- The Range: 0.00
- View: Pond, Water
- Zoning Code: PD
Similar Properties
Nearby Subdivisions
216 Heather Lakes
2mt Southwood Hills
Alafia Estates
Alafia Preserve
Barrington Oaks
Bloomingdale Sec C
Bloomingdale Sec C Unit 1
Bloomingdale Sec D
Bloomingdale Sec I
Bloomingdale Trails
Bloomingdale Village Ph 2
Bloomingdale Village Ph I Sub
Brandon Lake Park
Brandon Pointe
Brandon Pointe Ph 3 Prcl
Brandon Pointe Phase 4 Parcel
Brandon Preserve
Brandon Spanish Oaks Subdivisi
Brandon Terrace Park
Brandon Tradewinds
Brentwood Hills Trct F Un 1
Brooker Rdg
Brookwood Sub
Bryan Manor South
Camelot Woods Ph 2
Cedar Grove
Childers Sub
Childers Sub Unit 2
Colonial Oaks
Countryside Manor Sub
D5b Hidden Lakes Residential
Dogwood Hills
Four Winds Estates
Gallery Gardens 3rd Add
Heather Lakes
Hickory Lake Estates
Hickory Ridge
Hidden Forest
Hidden Lakes
Hidden Reserve
High Point Estates First Add
Highland Ridge
Hillside
Hillside Manor
Holiday Hills
Indian Hills
La Collina Ph 1a
La Viva
Marphil Manor
Oak Mont
Oak Mont Unit 01
Oakmont Manor
Oakmont Manor Unit 2
Oakmont Park
Oakmount Park
Orange Grove Estates
Peppermill Ii At Providence La
Peppermill Iii At Providence L
Peppermill V At Providence Lak
Plantation Estates
Plantation Estates Unit 4
Providence Lakes
Providence Lakes Prcl M
Providence Lakes Prcl Mf Pha
Providence Lakes Prcl N Phas
Replat Of Bellefonte
Riverwoods Hammock
Royal Crest Estates
Sanctuary At John Moore Road
Sanctuaryjohn Moore Road
Shoals
South Ridge Ph 1 Ph
South Ridge Ph 3
Southwood Hills
Sterling Ranch
Sterling Ranch Unit 5
Sterling Ranch Unts 7 8 9
Unplatted
Van Sant Sub
Vineyards
Watermill At Providence Lakes
Westwood Sub 1st Add



























































