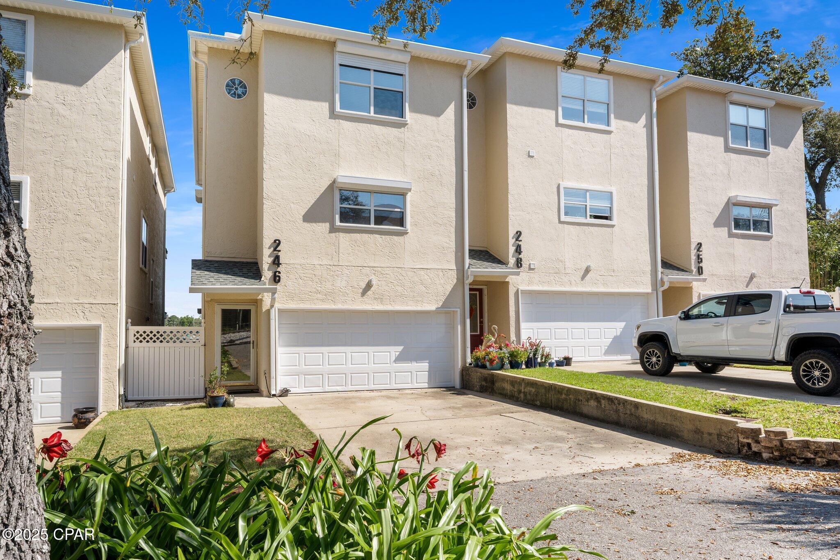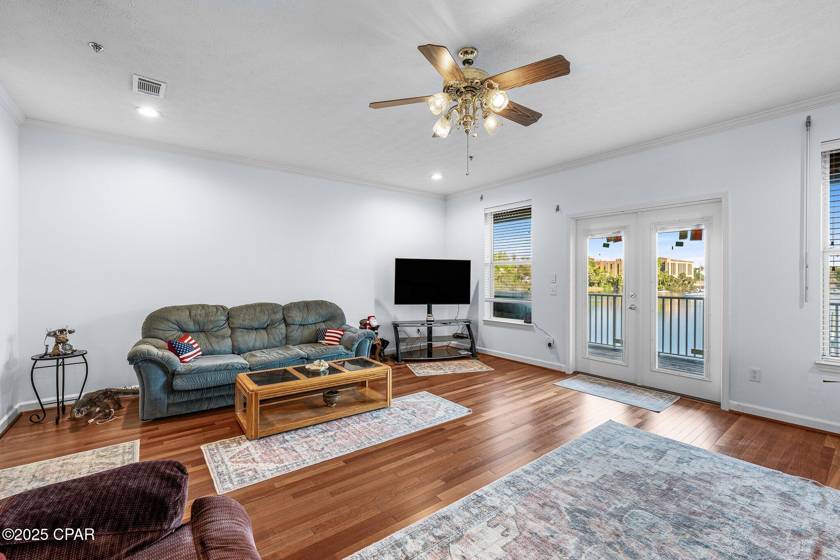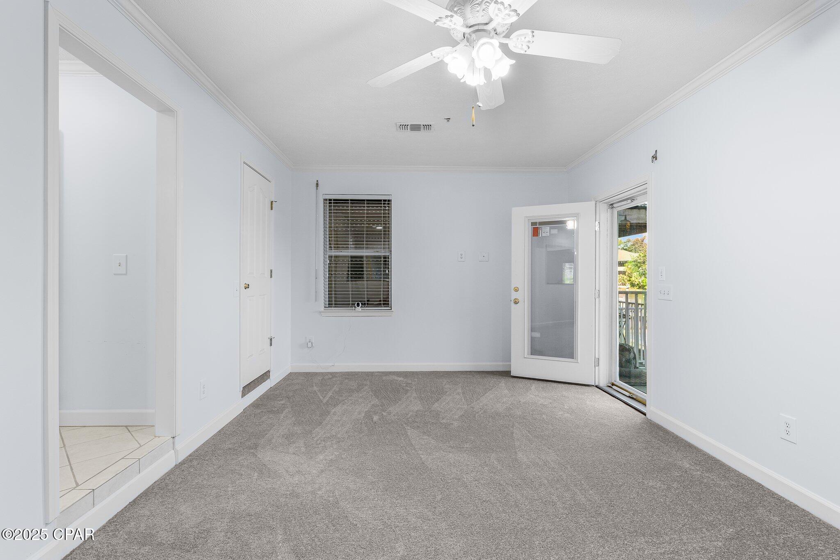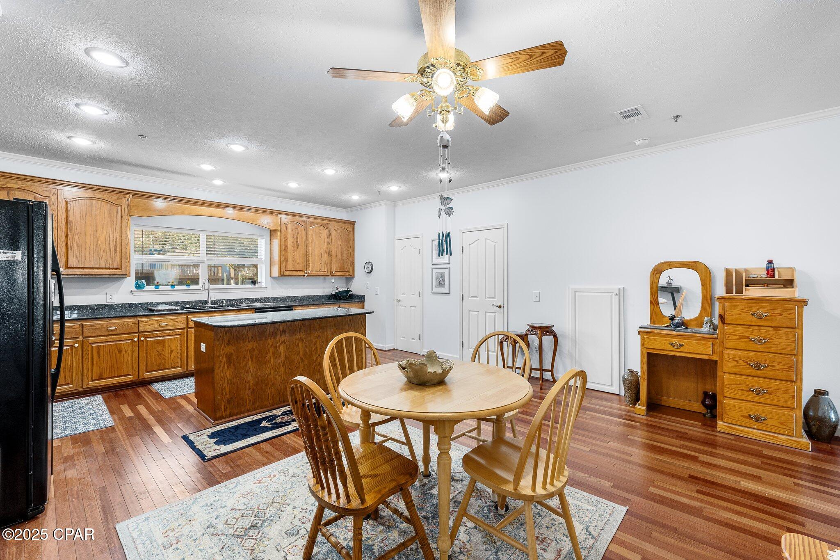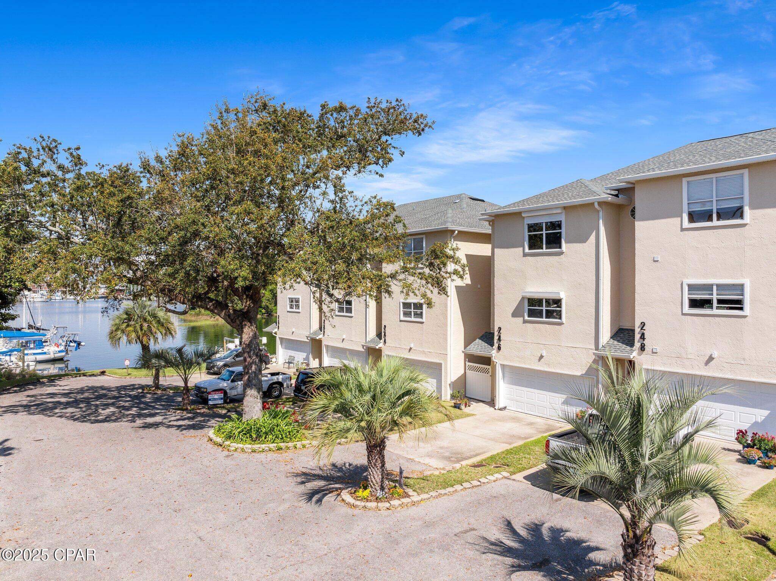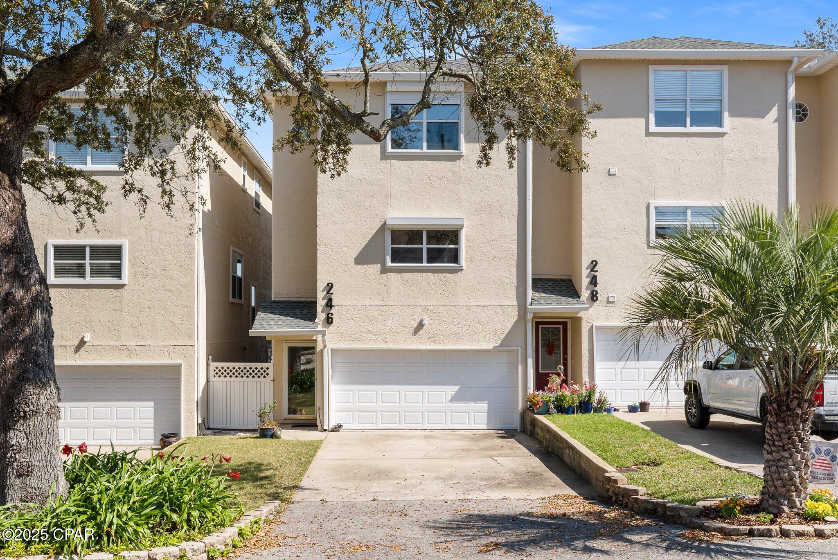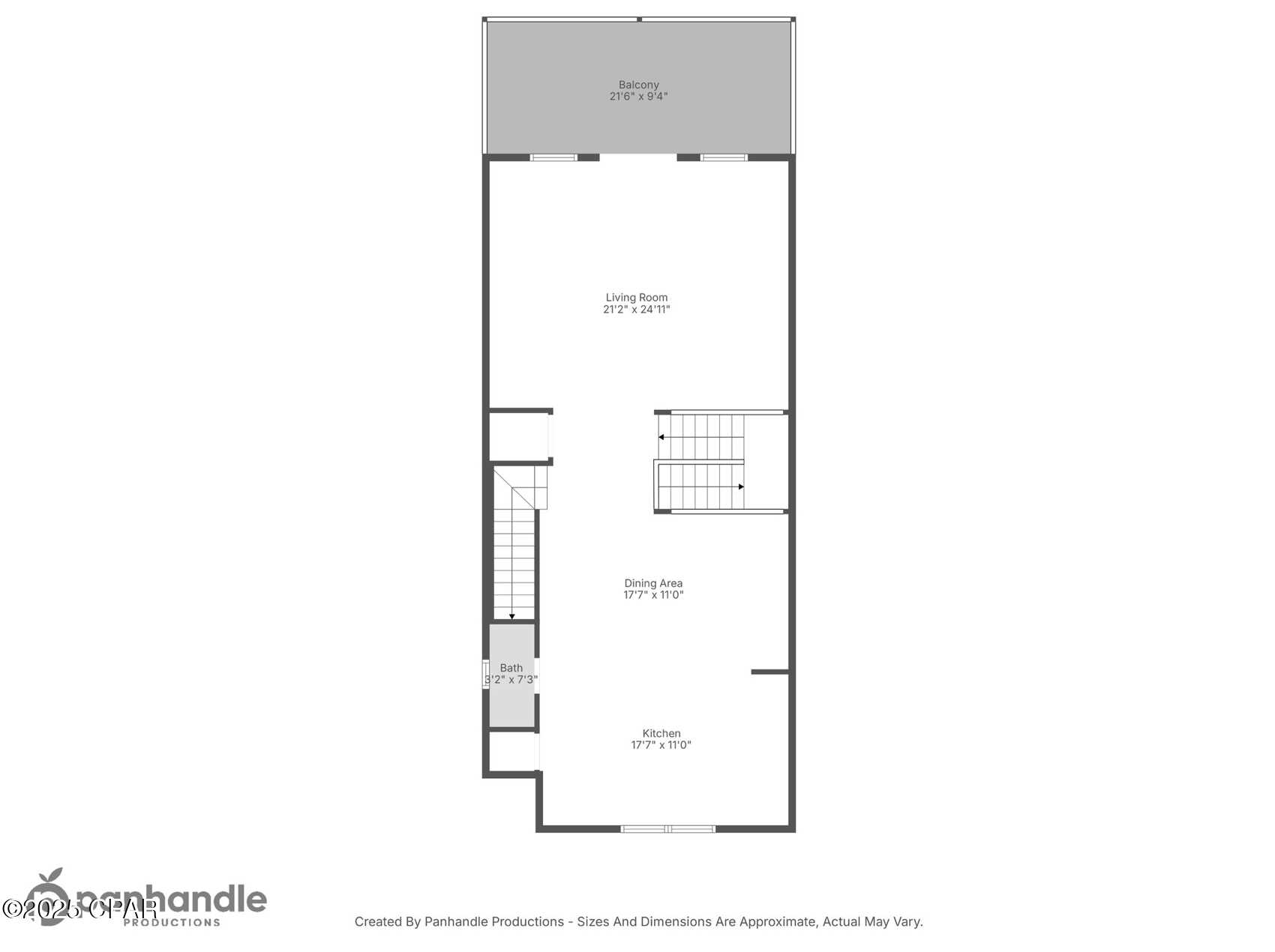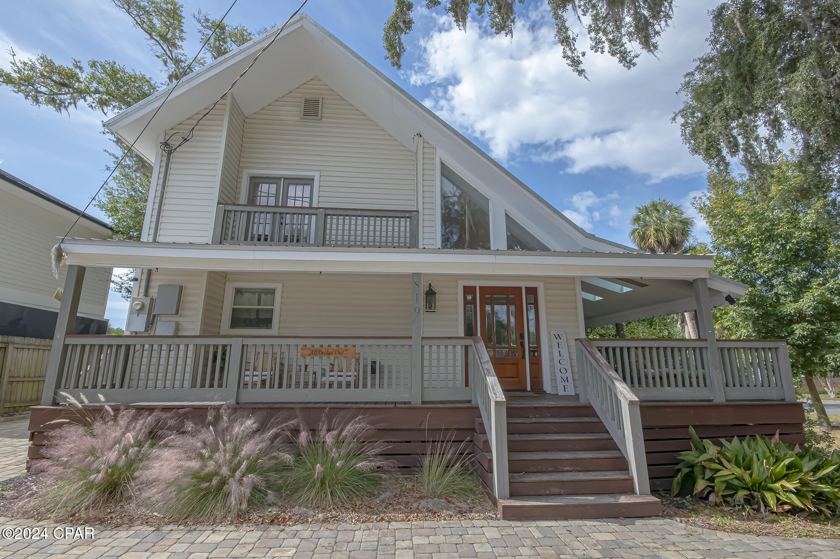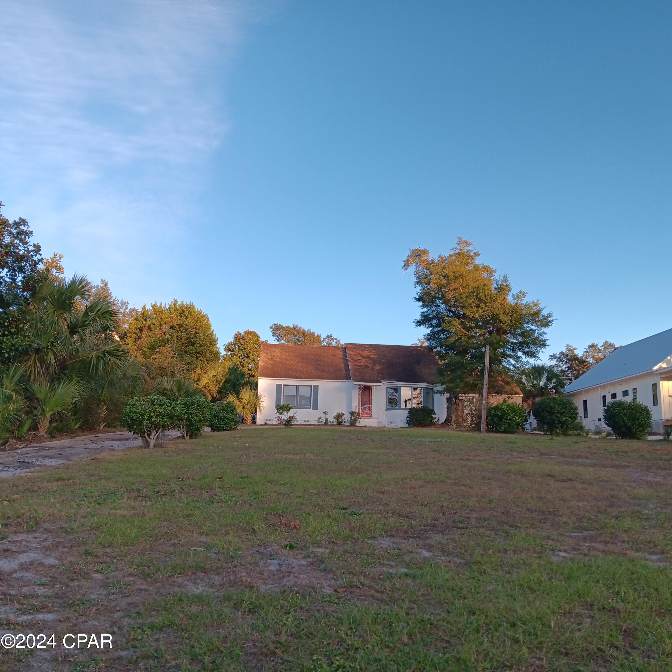246 3rd Place, Panama City, FL 32401
Property Photos
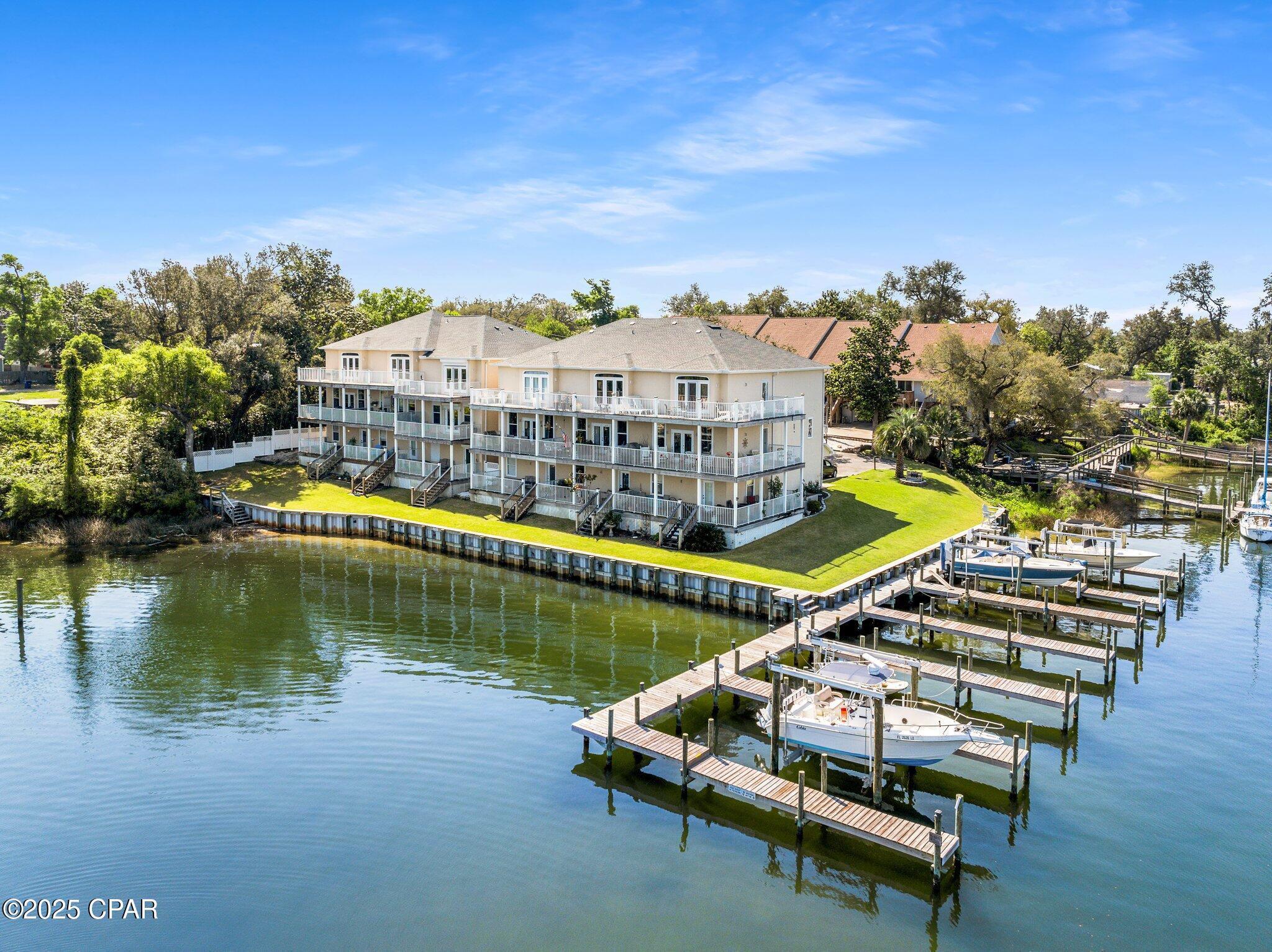
Would you like to sell your home before you purchase this one?
Priced at Only: $605,000
For more Information Call:
Address: 246 3rd Place, Panama City, FL 32401
Property Location and Similar Properties
- MLS#: 772324 ( Residential )
- Street Address: 246 3rd Place
- Viewed: 33
- Price: $605,000
- Price sqft: $0
- Waterfront: Yes
- Wateraccess: Yes
- Waterfront Type: BoatDockSlip,Bayou,DockAccess,Seawall,Waterfront
- Year Built: 2003
- Bldg sqft: 0
- Bedrooms: 4
- Total Baths: 4
- Full Baths: 3
- 1/2 Baths: 1
- Garage / Parking Spaces: 2
- Days On Market: 85
- Additional Information
- Geolocation: 30.1519 / -85.656
- County: BAY
- City: Panama City
- Zipcode: 32401
- Subdivision: Massalina Bayou Townhouses
- Elementary School: Cherry Street
- Middle School: Jinks
- High School: Bay
- Provided by: Anchor Realty Florida
- DMCA Notice
-
DescriptionWaterfront Living in the Heart of Panama CityWelcome to 246 E 3rd Place, where waterfront living meets timeless elegance. Perfectly positioned in the historic Cove neighborhood and just minutes from vibrant downtown Panama City, this stunning 3 story townhome offers the ultimate blend of comfort, convenience, and coastal charm.With 4 spacious bedrooms, 3.5 bathrooms, and a 2 car garage, this home boasts breathtaking views of Massalina Bayou and direct Gulf access via your deeded deep water boat slip 14x40 feet, wide and deep enough to accommodate both sailboats and larger dream vessels.Step inside to find a thoughtfully designed layout that maximizes both space and privacy. A power chair lift provides easy access to the main level. The first floor features a generous bedroom with a full bath and access to a large private deck overlooking the water perfect for guests or a serene office space.The second floor is the heart of the home, where soaring 9 foot ceilings, Brazilian hardwood floors, and abundant natural light create a warm and welcoming atmosphere. The open concept living and dining areas flow into a well appointed kitchen featuring emerald black granite countertops, custom cabinetry, and an oversized pantry.On the third floor, the luxurious primary suite offers a peaceful retreat with its own private balcony and panoramic views of the harbor. There's even space for a home office or workout area. The ensuite bathroom features double vanities, a jetted soaking tub, a walk in shower, and a spacious walk in closet. An additional bedroom on this level comes with its own full bathroom and could easily serve as a second primary suite.Built with quality in mind, this home includes a 6 year old roof, brand new water heater, fresh interior paint, hurricane shutters, a fire sprinkler system, and 2x6 exterior framing. It's also prepped for an elevator, making it future ready.Whether you're an avid boater, seeking a low maintenance waterfront escape, or looking to enjoy the lifestyle and charm of downtown living this home has it all.Don't miss your chance to live where every day feels like a vacation. Schedule your private tour today.
Payment Calculator
- Principal & Interest -
- Property Tax $
- Home Insurance $
- HOA Fees $
- Monthly -
For a Fast & FREE Mortgage Pre-Approval Apply Now
Apply Now
 Apply Now
Apply NowFeatures
Building and Construction
- Covered Spaces: 0.00
- Exterior Features: CoveredPatio, OutdoorShower, StormSecurityShutters
- Living Area: 2764.00
- Other Structures: RvBoatStorage
- Roof: Shingle
Land Information
- Lot Features: Other, Waterfront
School Information
- High School: Bay
- Middle School: Jinks
- School Elementary: Cherry Street
Garage and Parking
- Garage Spaces: 2.00
- Open Parking Spaces: 0.00
- Parking Features: Attached, Boat, Driveway, Garage
Eco-Communities
- Pool Features: None
Utilities
- Carport Spaces: 0.00
- Cooling: CentralAir, CeilingFans, Electric
- Heating: Central, Electric
- Road Frontage Type: PrivateRoad
Finance and Tax Information
- Home Owners Association Fee Includes: AssociationManagement, LegalAccounting, MaintenanceGrounds, Other, PestControl, Sprinkler, SeeRemarks, Trash
- Home Owners Association Fee: 150.00
- Insurance Expense: 0.00
- Net Operating Income: 0.00
- Other Expense: 0.00
- Pet Deposit: 0.00
- Security Deposit: 0.00
- Trash Expense: 0.00
Other Features
- Accessibility Features: AdaptableForElevator, AccessibleStairway, AccessibleBedroom, AccessibleCentralLivingArea
- Appliances: Dryer, Dishwasher, ElectricRange, Disposal, Microwave, Washer
- Furnished: Negotiable
- Interior Features: KitchenIsland, Pantry, RecessedLighting
- Legal Description: DAVIS PLAT COM AT NE COR BLK B ON E SIDE OF MASSALINA BAYOU S 120 TO SE COR BLK B & N R/W 3RD PL W 58.24' FOR POB TH CONT W 22.05 N 91.10' E 5.69' S 8' E 16.35' S 83.10' TO POB ORB 4703 P 1626
- Area Major: 02 - Bay County - Central
- Occupant Type: Occupied
- Parcel Number: 20169-070-000
- Style: Contemporary
- The Range: 0.00
- View: Bayou
- Views: 33
Similar Properties
Nearby Subdivisions
[no Recorded Subdiv]
Abbott's Add To Cedar Grove
Bay Club Condo Ph 1
Bayside
Bayview Add
Boden Addition
Bry-co Park
Bunkers Cove
Caroline Add Unit 1 Amend
Caroline Add Unit 2
Carver Heights
Cove
Cove Pointe
Cove Terrace
Cove Terrace 2nd Add
Cove Terrace 3rd Add
Dell Whatley
Doty
East Springfield
Garden Club Villas
Glenwood Addition
Grove Heights
Gwaltney Estates
Harmon Plat
Holmes Add- Millville
Hursts Replat
Keiths Bay Harbor Add
Massalina Bayou Townhouses
Millville
Mooretown
N/a
No Named Subdivision
North Mooretown
Oak Hammock
Oakland Terr Sub 18th
Oakland Terrace Add
Oakridge 1st Add.wnhs
Old Mill Addition
Old Orchard
Old Town Plat
Pine Crest Add To Callaway
Pine Orchards Hgts 2nd Add
Pine-lea 2nd
Pinecrest Add.
Robindale
Shermans 2nd Add
Shermans Add
Springfield
Sudduths 10th Add
Sudduths 1st Add
Sudduths 2nd Add
Sudduths 4th Add
Sudduths 8th Add
The Landings At Lake Caroline
Ware Estate
Welch Add






