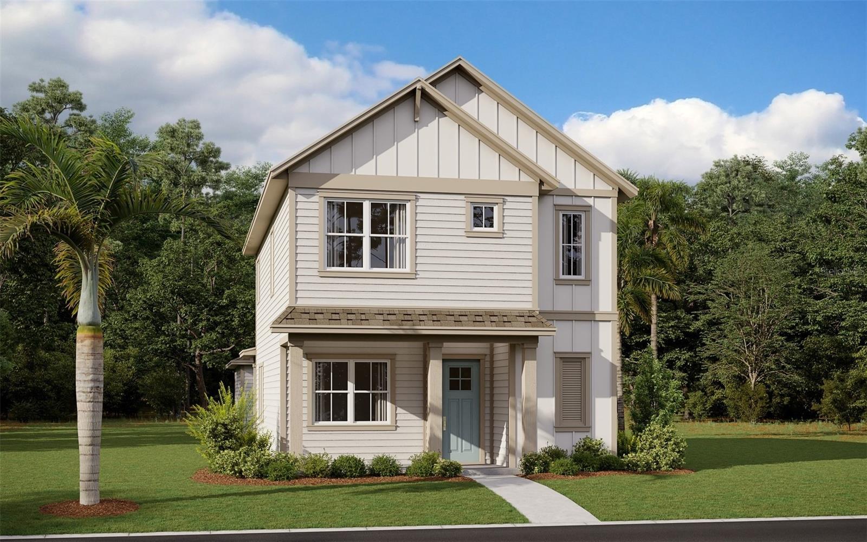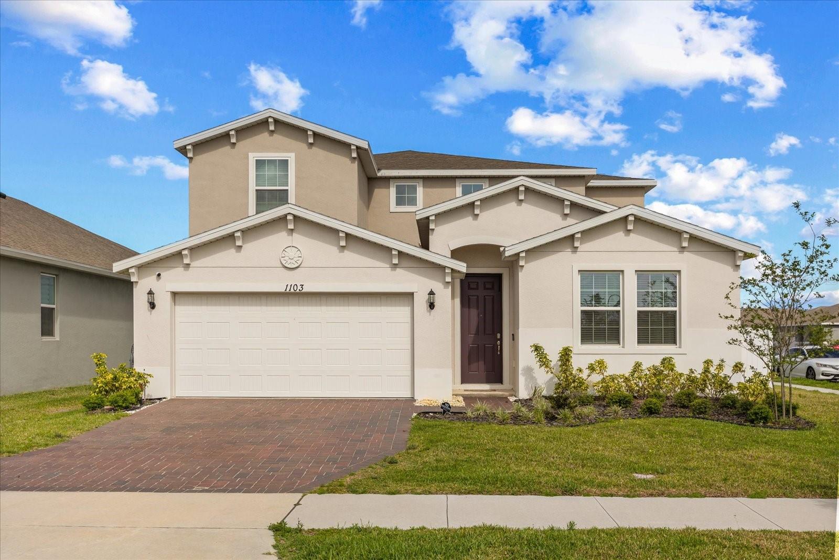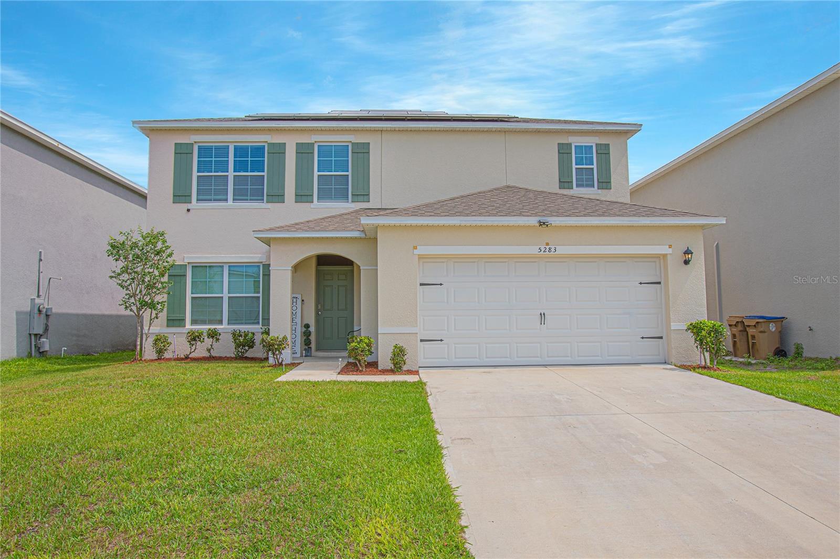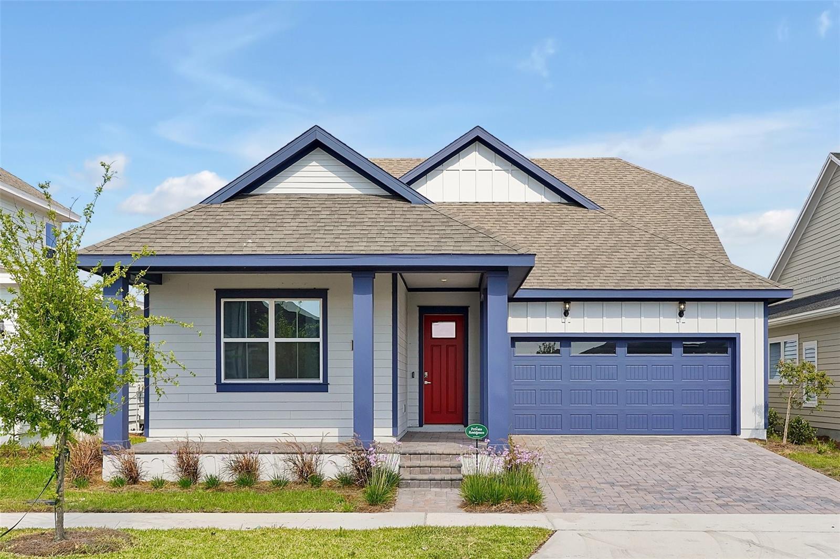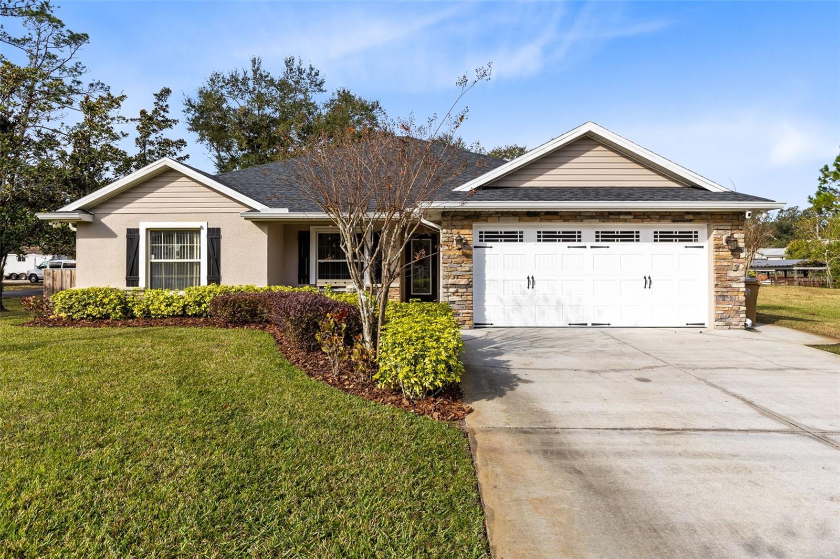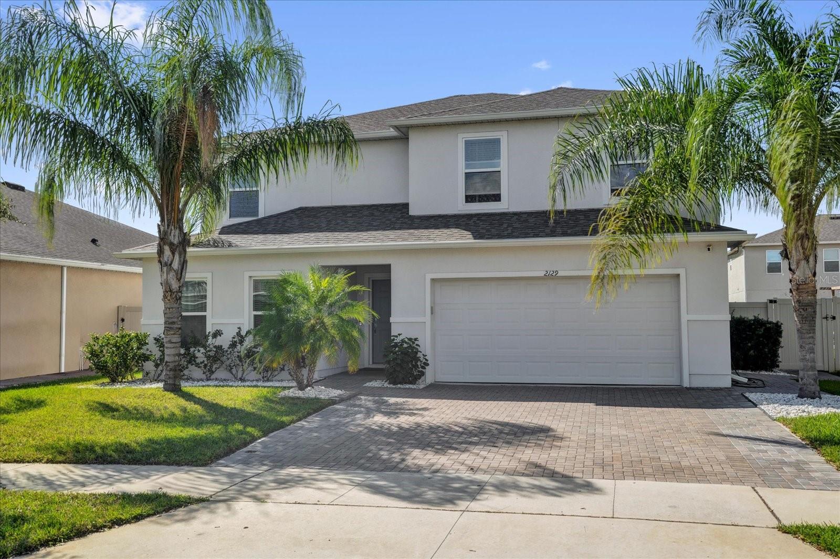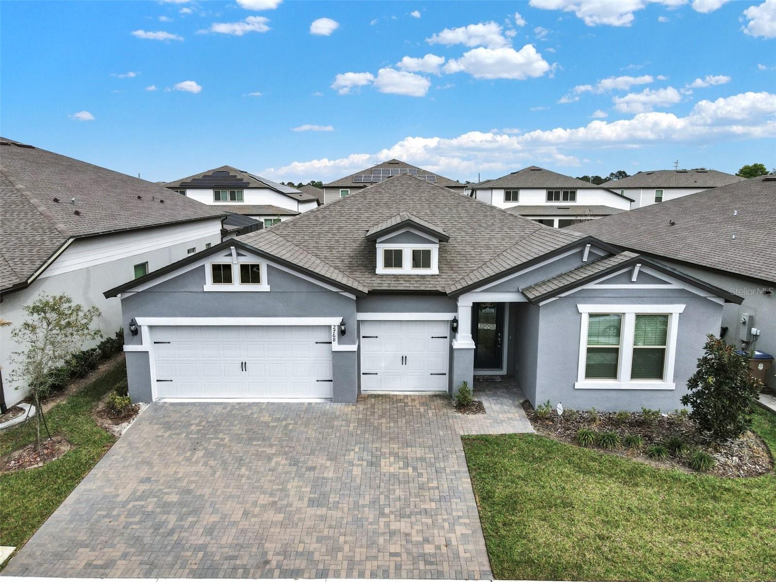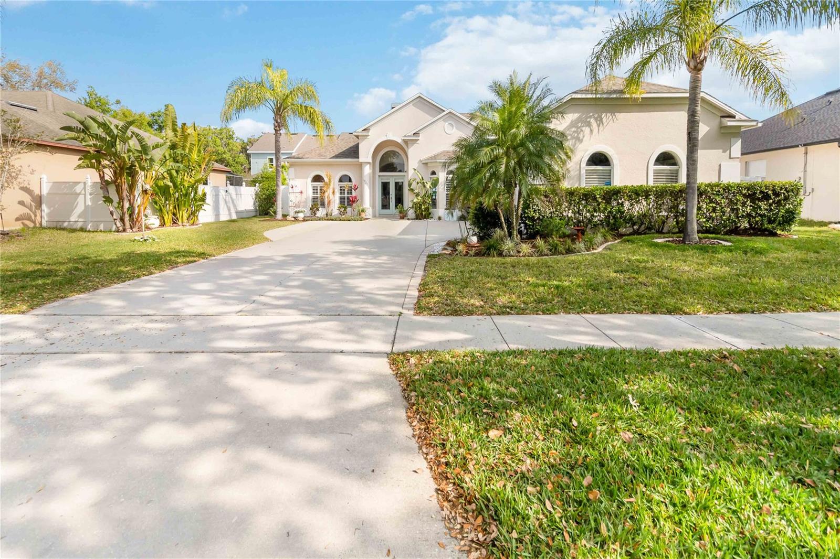6514 Barnstorm Way, St Cloud, FL 34771
Property Photos

Would you like to sell your home before you purchase this one?
Priced at Only: $539,900
For more Information Call:
Address: 6514 Barnstorm Way, St Cloud, FL 34771
Property Location and Similar Properties
- MLS#: S5125478 ( Residential )
- Street Address: 6514 Barnstorm Way
- Viewed: 16
- Price: $539,900
- Price sqft: $209
- Waterfront: No
- Year Built: 2023
- Bldg sqft: 2580
- Bedrooms: 3
- Total Baths: 2
- Full Baths: 2
- Days On Market: 67
- Additional Information
- Geolocation: 28.3355 / -81.1784
- County: OSCEOLA
- City: St Cloud
- Zipcode: 34771
- Subdivision: Weslyn Park
- Elementary School: VOYAGER K
- Middle School: VOYAGER K
- High School: Tohopekaliga
- Provided by: COLDWELL BANKER RESIDENTIAL RE
- DMCA Notice
-
Description**certified pre owned! Seller offering $5,000 towards buyer's closing cost! Nothing to do but move in! **welcome to your dream home in the heart of sunbridges weslyn park! If youve been searching for a home that blends comfort, design, and community, your search ends here. This stunning single story bordeaux home by pulte blends modern design with energy efficient living. Featuring 3 bedrooms and 2 bathrooms, this thoughtfully designed home sits on a desirable fenced, oversized corner lot near open green space. You will feel at home the moment you walk through the designer glass inlay front door. Youll love the open concept layout and high end finishes. The gourmet kitchen is a showpiece with 42 soft close white cabinets, brushed gold hardware, quartz countertops, a striking tile backsplash, and a large center island overlooking the caf, gathering room, and covered lanaiideal for entertaining or relaxing at home. Youll love the rich wood look luxury vinyl plank flooring that runs throughout the main living spaces and bedrooms, while the bathrooms showcase elegant tiles. The spa inspired owners suite offers a peaceful retreat with a spacious walk in closet, a luxurious bathroom with quartz topped dual vanity, a private water closet, and a large walk in shower adorned with tiles. Additional upgrades include a tray ceiling in the gathering room and a covered lanai for seamless indoor outdoor living. This solar powered home keeps your energy costs down and your lifestyle up with sustainable energy savings. It also comes with 1 gig high speed internet included in the hoa. You will also enjoy resort style amenities, including a zero entry pool, playground, cabana, community garden, green spaces, and scenic nature trails. Families will especially appreciate being zoned for voyager k 8, sunbridges own environmental stem school, just minutes away and offering a unique, hands on learning experience that blends science, technology, and environmental discovery. Weslyn park is more than just a neighborhood its part of the visionary sunbridge master planned community by the creators of lake nona, offering easy access to fl 417, medical city, lake nona town center, and orlando international airport. If youre ready for a home that fits your lifestyle and values, this is the one. Come take a look, fall in love, and make it yours today!
Payment Calculator
- Principal & Interest -
- Property Tax $
- Home Insurance $
- HOA Fees $
- Monthly -
For a Fast & FREE Mortgage Pre-Approval Apply Now
Apply Now
 Apply Now
Apply NowFeatures
Building and Construction
- Builder Model: Bordeaux
- Builder Name: Pulte Homes
- Covered Spaces: 0.00
- Exterior Features: SprinklerIrrigation, RainGutters
- Fencing: Fenced
- Flooring: LuxuryVinyl, PorcelainTile
- Living Area: 1881.00
- Roof: Shingle
Property Information
- Property Condition: NewConstruction
Land Information
- Lot Features: CornerLot, Flat, Level, OutsideCityLimits
School Information
- High School: Tohopekaliga High School
- Middle School: VOYAGER K-8
- School Elementary: VOYAGER K-8
Garage and Parking
- Garage Spaces: 2.00
- Open Parking Spaces: 0.00
- Parking Features: AlleyAccess, Deeded, Driveway, Garage, GarageDoorOpener, GarageFacesRear
Eco-Communities
- Pool Features: Association, Community
- Water Source: Public
Utilities
- Carport Spaces: 0.00
- Cooling: CentralAir, CeilingFans
- Heating: Central, Electric
- Pets Allowed: Yes
- Sewer: PublicSewer
- Utilities: CableConnected, ElectricityConnected, MunicipalUtilities
Amenities
- Association Amenities: Playground, Park, Pool, Trails
Finance and Tax Information
- Home Owners Association Fee Includes: AssociationManagement, CommonAreas, Internet, Pools, RecreationFacilities, Taxes
- Home Owners Association Fee: 415.50
- Insurance Expense: 0.00
- Net Operating Income: 0.00
- Other Expense: 0.00
- Pet Deposit: 0.00
- Security Deposit: 0.00
- Tax Year: 2024
- Trash Expense: 0.00
Other Features
- Appliances: Cooktop, Dryer, Dishwasher, ElectricWaterHeater, Disposal, Microwave, Refrigerator, Washer
- Country: US
- Interior Features: TrayCeilings, CeilingFans, KitchenFamilyRoomCombo, StoneCounters, SplitBedrooms, SmartHome, SolidSurfaceCounters, WalkInClosets, WindowTreatments
- Legal Description: WESLYN PARK PH 2 PB 32 PGS 72-94 LOT 97
- Levels: One
- Area Major: 34771 - St Cloud (Magnolia Square)
- Occupant Type: Owner
- Parcel Number: 02-25-31-5538-0001-0970
- Possession: CloseOfEscrow
- Style: Ranch
- The Range: 0.00
- Views: 16
- Zoning Code: RESI
Similar Properties
Nearby Subdivisions
Acreage & Unrec
Alligator Lake View
Amelia Groves
Amelia Groves Ph 1
Ashley Oaks
Ashley Oaks 2
Ashton Park
Ashton Place
Ashton Place Ph2
Avellino
Barker Tracts Unrec
Barrington
Bay Lake Estates
Bay Lake Ranch
Bay Lake Ranch Unit 1
Bay Lake Ranch Unit 2
Bay Tree Cove
Brack Ranch
Brack Ranch Ph 1
Breezy Pines
Bridgewalk
Bridgewalk 40s
Bridgewalk Ph 1a
Bridwalk
Canopy Walk Ph 1
Center Lake On The Park
Center Lake Ranch
Chisholm Estates
Collins Reserve
Colored Quarters
Country Meadow West
Cypress Creek Ranches
Cypress Creek Ranches Unit 1
Del Webb Sunbridge
Del Webb Sunbridge Ph 1
Del Webb Sunbridge Ph 1c
Del Webb Sunbridge Ph 1d
Del Webb Sunbridge Ph 1e
Del Webb Sunbridge Ph 2a
East Lake Cove
East Lake Cove Ph 1
East Lake Cove Ph 2
East Lake Park Ph 35
East Lake Reserve At Narcoosse
Ellington Place
Florida Agricultural Co
Gardens At Lancaster Park
Glenwood Ph 2
Glenwoodph 1
Hammock Pointe
Hammock Pointe Unit 2
Hanover Reserve Rep
Hanover Square
Harmony Central Ph 1
Lake Ajay Village
Lake Pointe
Lakeshore At Narcoossee Ph 1
Lancaster Park East Ph 1
Lancaster Park East Ph 2
Lancaster Park East Ph 3 4
Live Oak Lake Ph 1
Live Oak Lake Ph 2
Live Oak Lake Ph 3
Majestic Oaks
Mill Stream Estates
Millers Grove 1
Narcoossee New Map Of
Narcoossee The Town Of
Narcoossee Village Ph 1
New Eden On Lakes
New Eden On The Lakes
New Eden On The Lakes Unit A
New Eden On The Lakes Units 11
New Eden Ph 1
Nova Grove
Oak Shore Estates
Oaktree Pointe Villas
Oakwood Shores
Pine Glen
Pine Grove Estates
Pine Grove Estates Unit 1
Pine Grove Park
Prairie Oaks
Preserve At Turtle Creek Ph 1
Preserve At Turtle Creek Ph 3
Preserve At Turtle Creek Ph 5
Preserveturtle Crk Ph 5
Preston Cove Ph 1 2
Rummell Downs Rep 1
Runneymede Ranchlands
Runnymede North Half Town Of
Runnymede Ranchlands
Serenity Reserve
Shelter Cove
Siena Reserve Ph 2a & 2b
Silver Spgs
Silver Springs
Sola Vista
Split Oak Estates
Split Oak Estates Ph 2
Split Oak Reserve
Split Oak Reserve Ph 2
Starline Estates
Stonewood Estates
Summerly Ph 2
Summerly Ph 3
Sunbrooke
Sunbrooke Ph 1
Sunbrooke Ph 2
Sunbrooke Ph 5
Suncrest
Sunset Grove Ph 1
Sunset Groves Ph 2
Terra Vista
The Crossings
The Crossings Ph 1
The Crossings Ph 2
The Landing's At Live Oak
The Landings At Live Oak
The Waters At Center Lake Ranc
Thompson Grove
Tops Terrace
Trinity Place Ph 1
Trinity Place Ph 2
Turtle Creek Ph 1a
Turtle Creek Ph 1b
Twin Lakes Terrace
Tyson Reserve
Underwood Estates
Villages At Harmony Ph 1b
Weslyn Park
Weslyn Park In Sunbridge
Weslyn Park Ph 1
Weslyn Park Ph 2
Whip O Will Hill
Wiregrass Ph 1
Wiregrass Ph 2



















































































