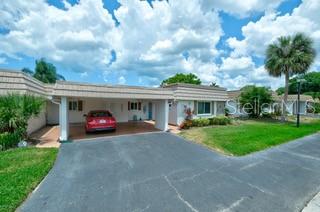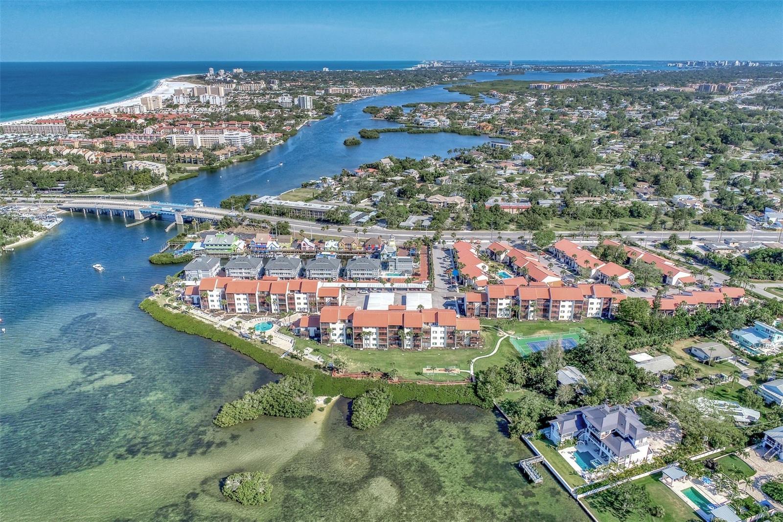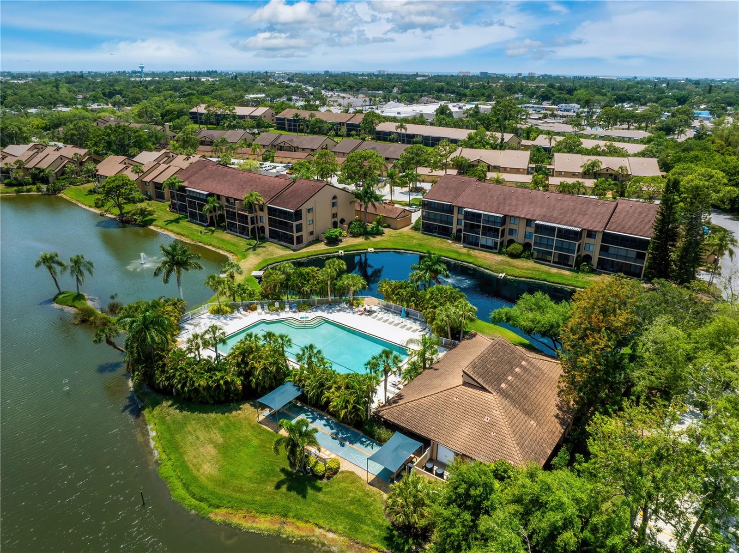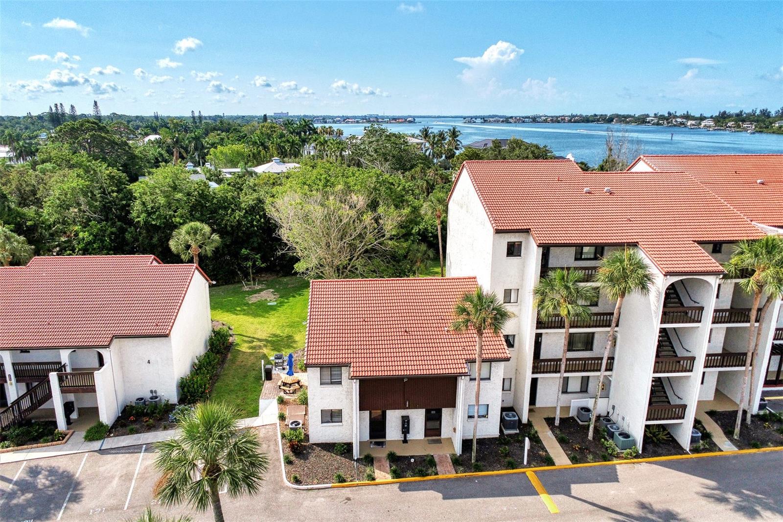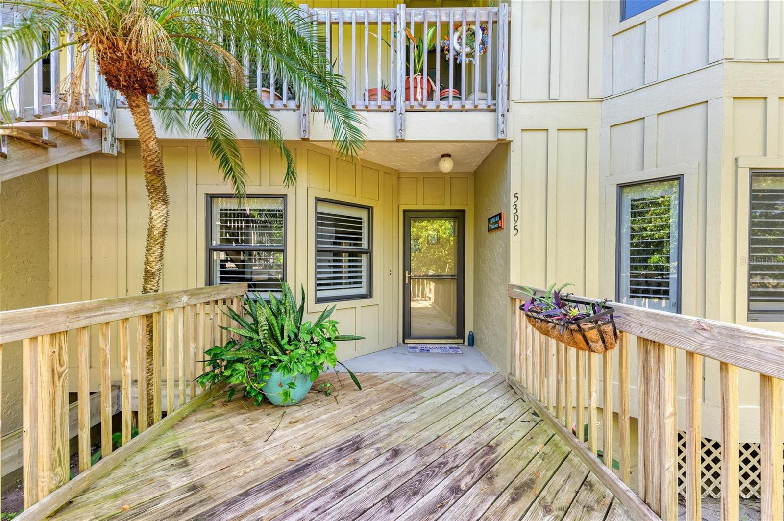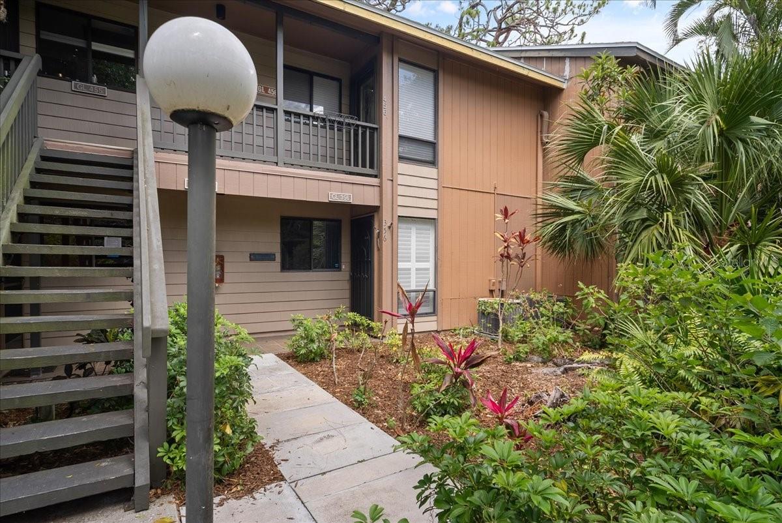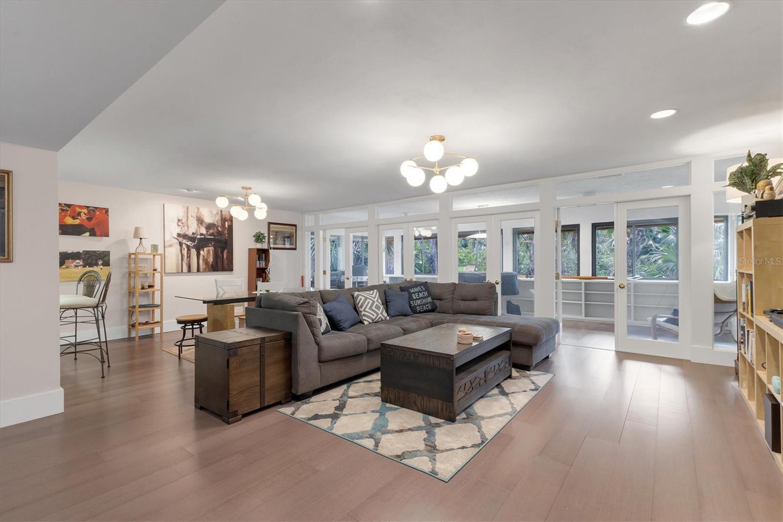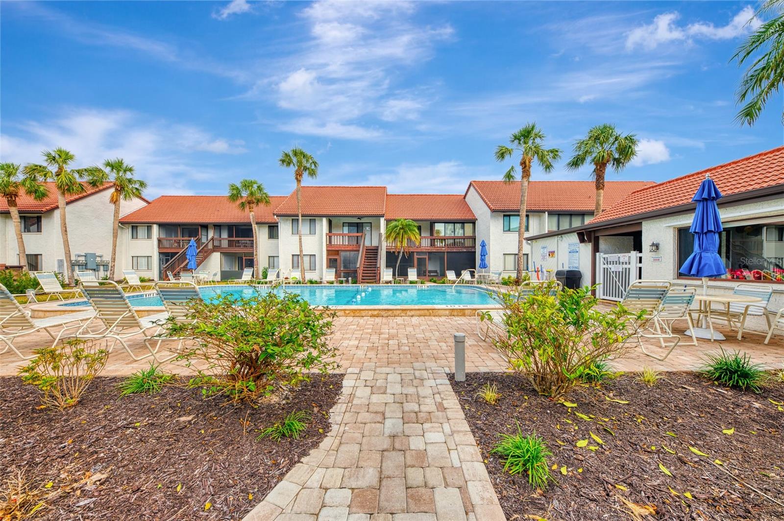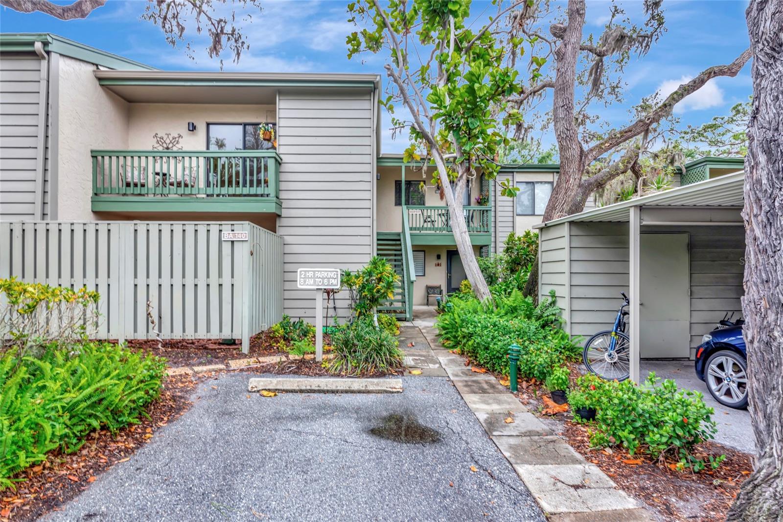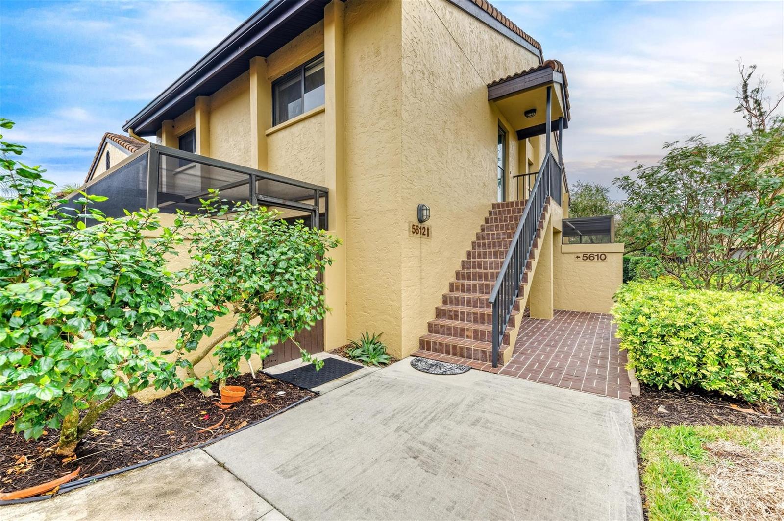5736 Ashton Lake Drive, Sarasota, FL 34231
Property Photos

Would you like to sell your home before you purchase this one?
Priced at Only: $295,000
For more Information Call:
Address: 5736 Ashton Lake Drive, Sarasota, FL 34231
Property Location and Similar Properties
- MLS#: A4650205 ( Residential )
- Street Address: 5736 Ashton Lake Drive
- Viewed: 15
- Price: $295,000
- Price sqft: $231
- Waterfront: Yes
- Wateraccess: Yes
- Waterfront Type: LakePrivileges
- Year Built: 1986
- Bldg sqft: 1276
- Bedrooms: 2
- Total Baths: 2
- Full Baths: 2
- Garage / Parking Spaces: 1
- Days On Market: 45
- Additional Information
- Geolocation: 27.2707 / -82.5102
- County: SARASOTA
- City: Sarasota
- Zipcode: 34231
- Subdivision: Ashton Lakes
- Building: Ashton Lakes
- Provided by: MICHAEL SAUNDERS & COMPANY
- DMCA Notice
-
DescriptionEnjoy Scenic Lake, Fountain, Pool, and Palm Tree Views from this Charming Penthouse! This beautifully maintained 2nd floor, walk up condominium offers added privacy & security in a serene setting. Featuring a desirable split floor plan with 2 spacious bedrooms and 2 bathrooms, the condo boasts vaulted ceilings in the great room and both bedrooms, creating an open and airy feel. Offered turn key furnished, it's ready for your immediate enjoyment or to use as a rental. Located in the highly sought after Ashton Lakes community, spread across 33 lush acres, residents enjoy access to a newly updated clubhouse, 2 heated swimming pools, 2 tennis and/or pickleball courts, shuffleboard, and an active calendar of social events. Just 2.5 miles from the world famous white quartz sands of Siesta Key Beach, and steps from Merchants Point Shopping Center with a Detwiler's Farm Market, a locally owned grocery store, an ACE Hardware, a CVS Pharmacy, and several boutique dining & sipping establishments. Gulf Gate Village, known for its eclectic shops and eateries, is just around the corner. Outdoor enthusiasts will love being just 3.2 miles from The Legacy Trail, a scenic route extending from Venice to downtown Sarasota. Don't miss the opportunity to own this lovely condominium in a park like setting with an unbeatable location!
Payment Calculator
- Principal & Interest -
- Property Tax $
- Home Insurance $
- HOA Fees $
- Monthly -
For a Fast & FREE Mortgage Pre-Approval Apply Now
Apply Now
 Apply Now
Apply NowFeatures
Building and Construction
- Covered Spaces: 0.00
- Exterior Features: Courtyard, Lighting, TennisCourts
- Flooring: EngineeredHardwood, Tile
- Living Area: 1156.00
- Other Structures: TennisCourts
- Roof: Tile
Property Information
- Property Condition: NewConstruction
Land Information
- Lot Features: DeadEnd, OutsideCityLimits, NearPublicTransit, BuyerApprovalRequired, Landscaped
Garage and Parking
- Garage Spaces: 0.00
- Open Parking Spaces: 0.00
- Parking Features: Boat, Covered, Guest
Eco-Communities
- Pool Features: Heated, InGround, Lap, OutsideBathAccess, Association, Community
- Water Source: Public
Utilities
- Carport Spaces: 1.00
- Cooling: CentralAir, CeilingFans
- Heating: Central, Electric, HeatPump
- Pets Allowed: Yes
- Pets Comments: Large (61-100 Lbs.)
- Sewer: PublicSewer
- Utilities: CableConnected, ElectricityConnected, FiberOpticAvailable, MunicipalUtilities, PhoneAvailable, SewerConnected, WaterConnected
Amenities
- Association Amenities: Clubhouse, MaintenanceGrounds, Pickleball, Pool, RecreationFacilities, ShuffleboardCourt, TennisCourts, CableTv
Finance and Tax Information
- Home Owners Association Fee Includes: AssociationManagement, CommonAreas, CableTv, Insurance, Internet, MaintenanceGrounds, MaintenanceStructure, PestControl, Pools, ReserveFund, RoadMaintenance, Sewer, Taxes, Trash, Water
- Home Owners Association Fee: 325.00
- Insurance Expense: 0.00
- Net Operating Income: 0.00
- Other Expense: 0.00
- Pet Deposit: 0.00
- Security Deposit: 0.00
- Tax Year: 2024
- Trash Expense: 0.00
Other Features
- Appliances: Dryer, Dishwasher, ElectricWaterHeater, Disposal, Microwave, Range, Refrigerator, Washer
- Country: US
- Interior Features: CeilingFans, CathedralCeilings, EatInKitchen, HighCeilings, LivingDiningRoom, SplitBedrooms, WalkInClosets, WindowTreatments
- Legal Description: UNIT 8 BLDG 14 ASHTON LAKES NO 2
- Levels: One
- Area Major: 34231 - Sarasota/Gulf Gate Branch
- Occupant Type: Owner
- Parcel Number: 0088131214
- The Range: 0.00
- View: Lake, Pool, Water
- Views: 15
- Zoning Code: RMF2
Similar Properties
Nearby Subdivisions
Ashton Lakes
Ashton Lakes 01 02
Ashton Lakes 01 & 02
Ashton Lakes 03
Ashton Lakes 08
Bath And Racquet
Bath And Racquet
Baywood Colony Garden Apts
Baywood Colony Southwood 2
Baywood Colony Southwood 3
Castel Del Mare
Crooked Creek Sec 1
Crossings
Eagles Point At The Landings 1
Eagles Point At The Landings 2
Eagles Point At The Landings 3
Eagles Point At The Landings 4
Golf N Pines
Gulf Gate Garden Homes E
Gulf Gate Gardens
Imperial Place
Lake Arrowhead
Lakeside Club Of Sarasota
Landings Carriagehouse I
Landings Carriagehouse Ii
Landings South I
Landings South Iii
Landings South Iv
Landings South V The Landings
Landings South Vi
Landings South Vii
Landings Treehouse
Lucaya Country Club Village
Oakwood Gardens
Pelican Cove
Pelican Cove I
Pelican Cove Ix
Pelican Cove Vii
Pelican Cove Viii
Pelican Cove Xii
Pelican Cove Xiii
Pelican Cove Xiv
Pelican Cove Xvi
Phillippi Landings
Phillippi Landings E
Pinewood Village I
Pinewood Village Ii
Pinewood Village Ix
Pinewood Village V
Pinewood Village Vi
Royal Poinciana
Schooner Bay
Strathmore Riverside Ii
Strathmore Riverside Iii
Strathmore Riverside Villas
Strathmore Riverside Villas0
Summerside
Swifton Villas Sec B
Swifton Villas Sec C
The Boatyard
The Landings Landings South Iv
Tregate Manor
Trinity Village
Village In The Pines 1
Woodside South Ph 1 2 3
Woodside Terrace Ph 1
Woodside Village East
Woodside Village West






























































