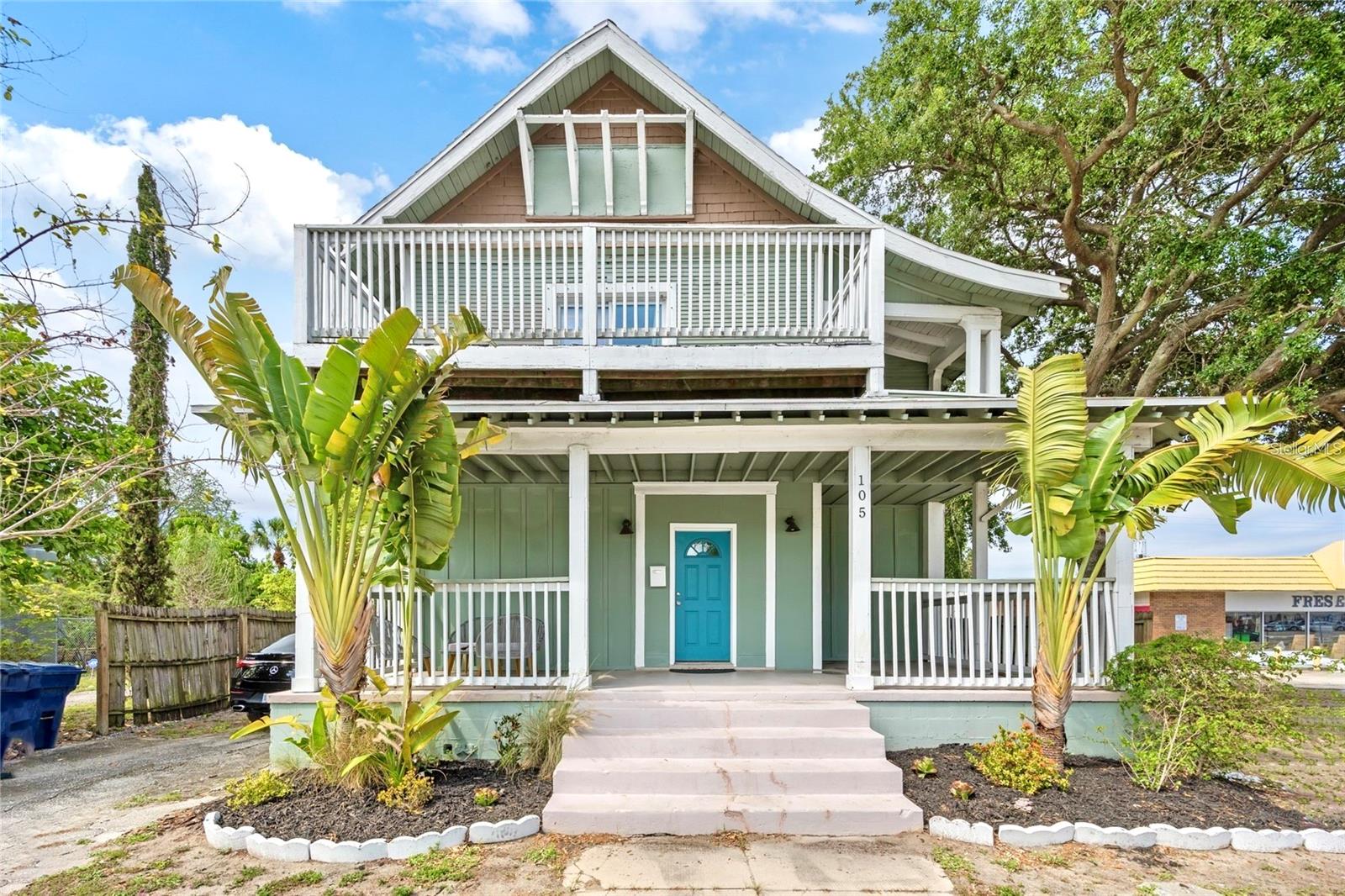2904 Ola Avenue, Tampa, FL 33602
Property Photos

Would you like to sell your home before you purchase this one?
Priced at Only: $899,000
For more Information Call:
Address: 2904 Ola Avenue, Tampa, FL 33602
Property Location and Similar Properties
- MLS#: TB8378834 ( Residential )
- Street Address: 2904 Ola Avenue
- Viewed: 3
- Price: $899,000
- Price sqft: $363
- Waterfront: No
- Year Built: 2020
- Bldg sqft: 2479
- Bedrooms: 4
- Total Baths: 3
- Full Baths: 2
- 1/2 Baths: 1
- Garage / Parking Spaces: 2
- Days On Market: 44
- Additional Information
- Geolocation: 27.9693 / -82.4639
- County: HILLSBOROUGH
- City: Tampa
- Zipcode: 33602
- Subdivision: Pippin C R
- Provided by: PHIL DESAUTELS P.A.
- DMCA Notice
-
DescriptionLocation, location, location & built in 2020 with a full $100k upgrade completed in 2025. Oversized lot/ huge backyard in a quiet tampa heights neighborhood the backyard is big enough for a pool + mother in law suite (great for dogs & family). Walkable to the tampa riverwalk & armature works (8mins) + new ymca development (5mins). Located less than a 10min drive to water street, lightning games, davis island, harbour island bayshore blvd. , hyde park village, university of tampa, ybor city, midtown & the tampa international airport. The home: welcome to this beautiful, single family, two story home on an oversized lot, just 5 blocks away from armature works & tampas riverwalk. The $100k+ renovation, showcases a new chefs kitchen with butlers pantry w/ gordon ramsey appliances that include refrigerator drawers & and under counter wine cooler. The home fills with natural light, boasting durable block construction and hurricane protection which is situated in flood zone x (high and dry), offering much needed peace of mind. Enjoy a sitting area that overlooks the oversized backyard facing sunsets + two walk in closets in the principle suite. New samsung washer & dryer, two tesla chargers, & plenty of garage storage. Enjoy low maintence with an autonomous in ground sprinkler system. Come enjoy a libation close to everything. The neighborhood: enjoy a super quiet area of new builds, in the trendy tampa heights neighborhood, close to a vibrant selection of coffee shops, bars, & other restaurants (including michelin stars) really making it perfect for those seeking the ultimate walkable lifestyle! The location also offers quick access to the crosstown expressway, gandy bridge & 275 for a trip to the beach or a night out in st. Pete. W first floor enjoy seamless indoor outdoor living with glass french doors leading out from your kitchen to your covered patio & massive backyard, the backyards size is unmatched in the area. The newly renovated kitchen features a butlers pantry, custom modern cabinetry, quartz countertops, gordon ramsey thor appliances & and a large 42x102 island with seating for 6. The large living room features a shiplap wall with plenty of space for seating with a powder room that provides convenience for entertaining. Second floor on the second floor, youll find 4 bedrooms, great for the family or a work from home lifestyle this includes a principle suite over 500 sq ft. , glass shower, his & her walk in closets and a brand new laundry room featuring a brand new samsung collection. Dual zone hvac allows different temperature presets throughout the house. Garage the oversized 2 car garage is a rare find in this area, featuring heavy duty ceiling racks for additional storage space. Outside the vast amount of space outdoors showcases lush landscaping, including 4 mature palm trees in the front, front & backyard sprinkler system, french drainage & a nba court sized lawn area in the back. Utilize the upgraded security system that boasts 8 different live camera views, for keeping an eye on family or fur babies. Come experience ultimate walkability in one of tampa's most desirable & quiet neighborhoods, where urban living meets modern luxury!
Payment Calculator
- Principal & Interest -
- Property Tax $
- Home Insurance $
- HOA Fees $
- Monthly -
For a Fast & FREE Mortgage Pre-Approval Apply Now
Apply Now
 Apply Now
Apply NowFeatures
Building and Construction
- Covered Spaces: 0.00
- Exterior Features: Garden, SprinklerIrrigation, StormSecurityShutters
- Flooring: LuxuryVinyl
- Living Area: 1862.00
- Roof: Shingle
Garage and Parking
- Garage Spaces: 2.00
- Open Parking Spaces: 0.00
Eco-Communities
- Water Source: Public
Utilities
- Carport Spaces: 0.00
- Cooling: Zoned, CeilingFans
- Heating: Central
- Sewer: PublicSewer
- Utilities: CableAvailable, ElectricityConnected, NaturalGasAvailable, SewerConnected, WaterConnected
Finance and Tax Information
- Home Owners Association Fee: 0.00
- Insurance Expense: 0.00
- Net Operating Income: 0.00
- Other Expense: 0.00
- Pet Deposit: 0.00
- Security Deposit: 0.00
- Tax Year: 2024
- Trash Expense: 0.00
Other Features
- Appliances: BarFridge, Cooktop, Dryer, Dishwasher, ElectricWaterHeater, Disposal, Microwave, Range, Refrigerator, Washer
- Country: US
- Interior Features: BuiltInFeatures, CeilingFans, DryBar, HighCeilings, KitchenFamilyRoomCombo, LivingDiningRoom, OpenFloorplan
- Legal Description: PIPPIN C R LOT 3
- Levels: Two
- Area Major: 33602 - Tampa
- Occupant Type: Owner
- Parcel Number: A-12-29-18-4R2-000000-00003.0
- The Range: 0.00
- Zoning Code: PD
Similar Properties
Nearby Subdivisions
1000 Water Street Condo
1000 Water Street Condominium
4ru Mallicoats Subdivision
Beach Harbour
Centralia
Drews Add To Tampa
Fairburn
Golds Sub
Hotel Ora Private Residences
Hotel Ora + Private Residences
Island Homes Ph Iii
Island Place A Condo
Keyssouth Tampa Heights Area
Munro Mc Intoshs Add
Ora
Orange Villa
Pippin C R
Ridgewood Park
River Heights
Riverwoods Sub
Robles Sub Of Pt Of
Robles Sub Of S 160 Ft Of W 14
Rosebury Park
Suburb Royal
Warren Keyes
Warren & Keyes
West Highlands













































































